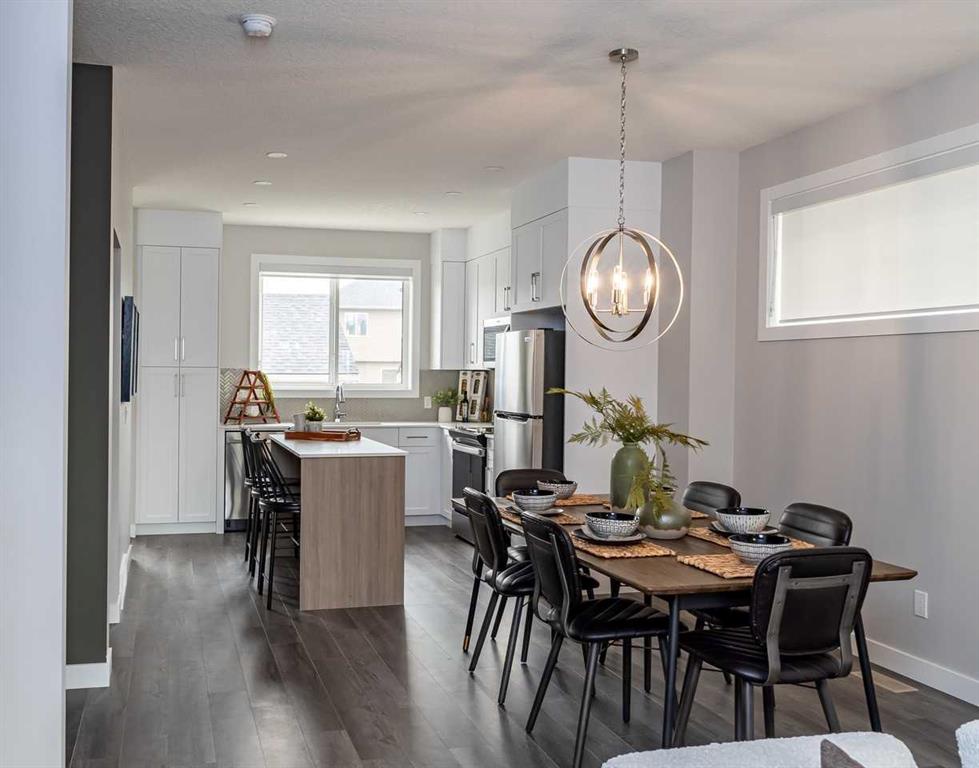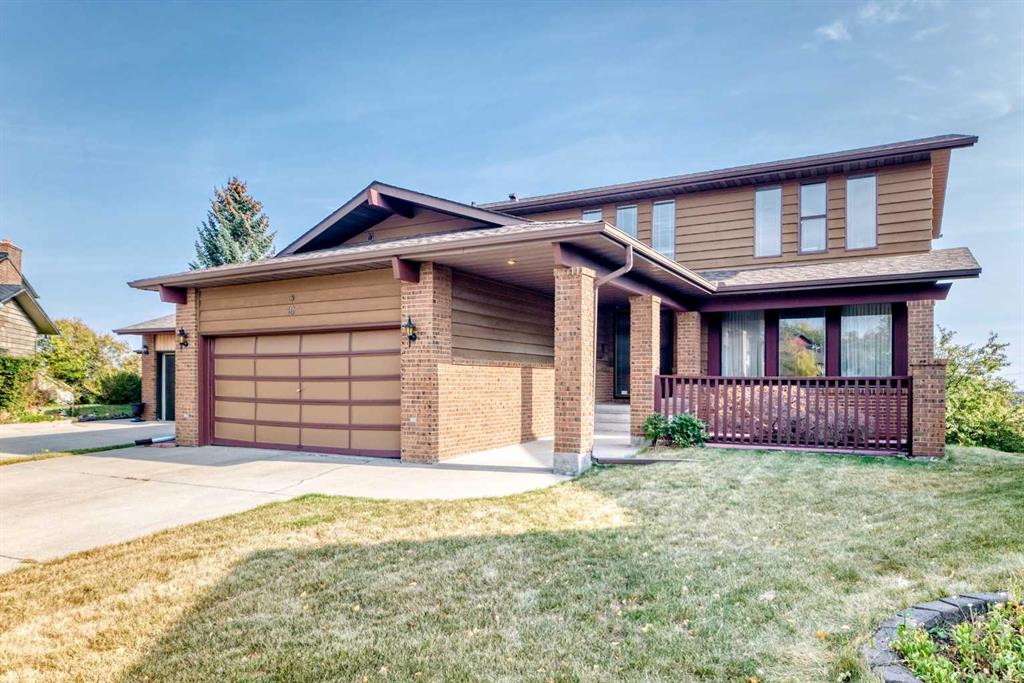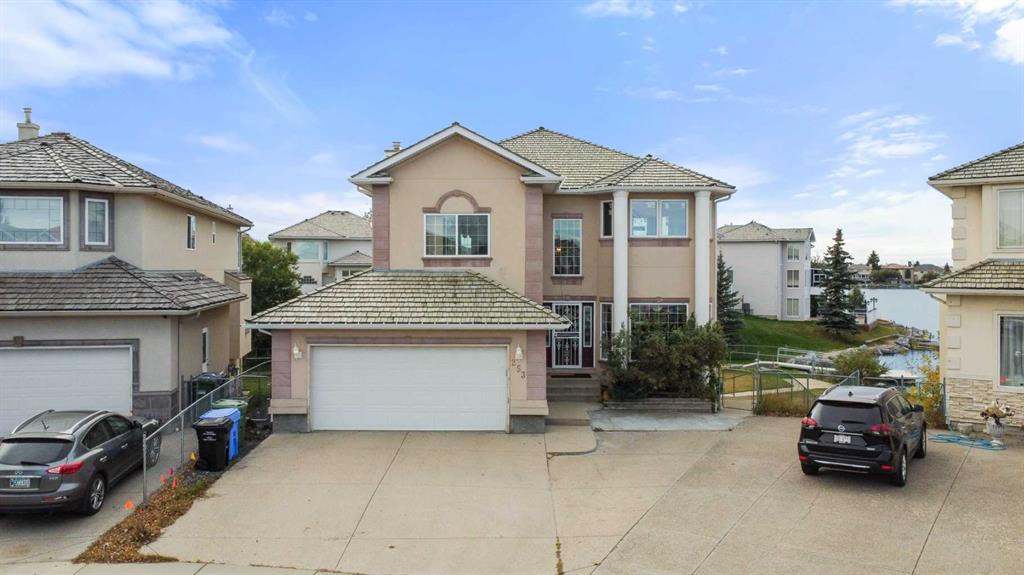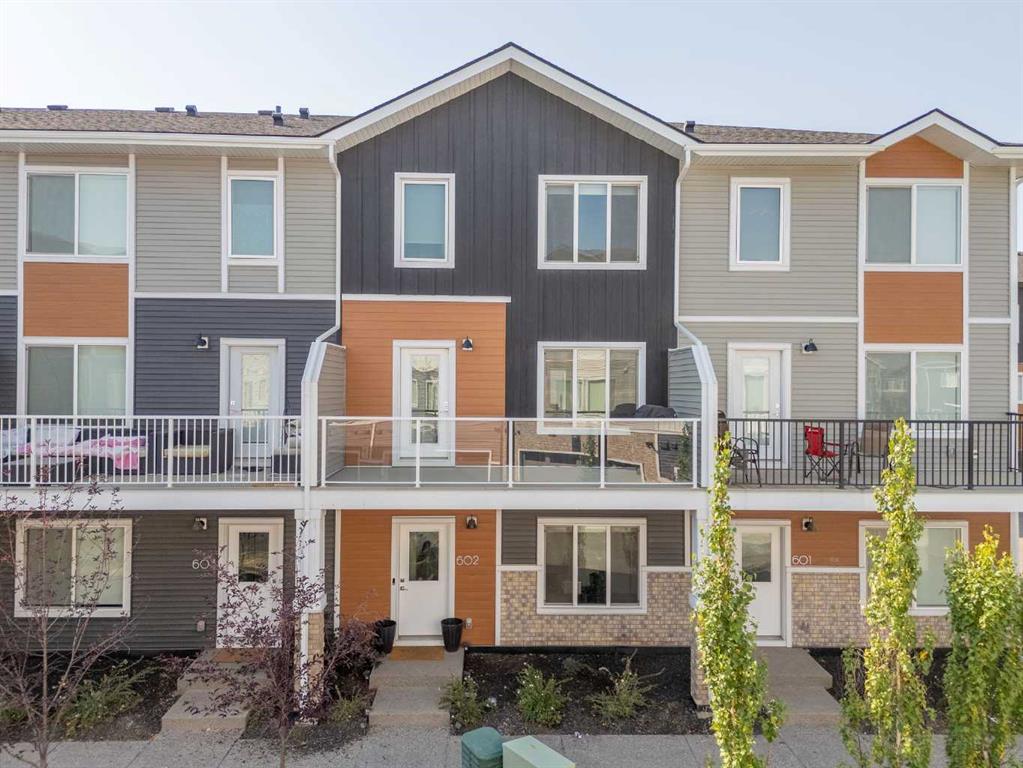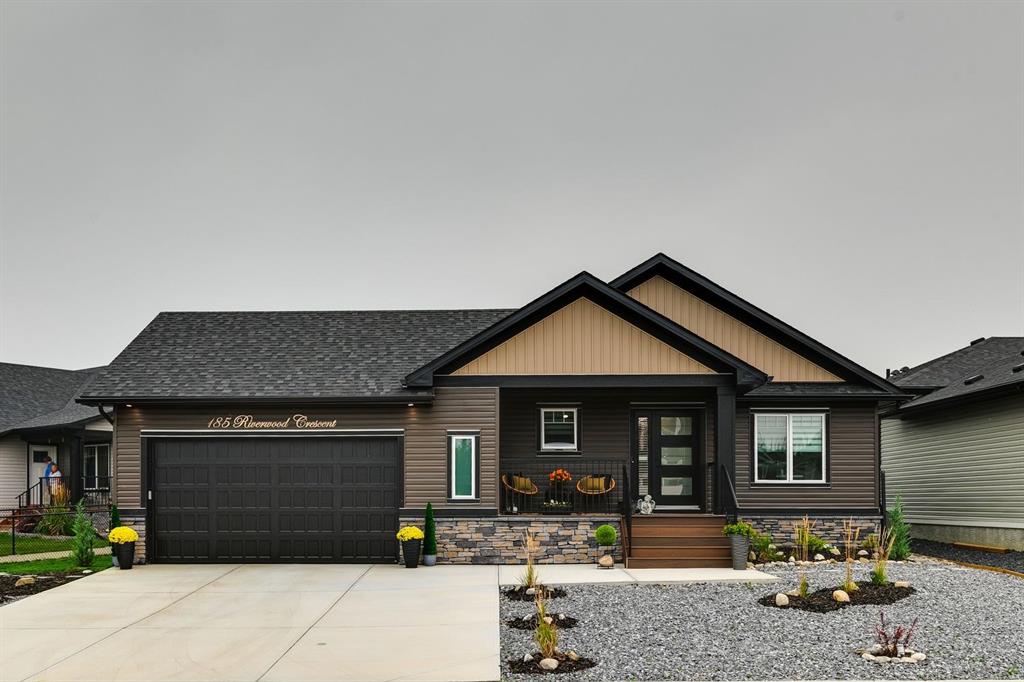185 Riverwood Crescent , Diamond Valley || $724,900
Executive Custom-Built Bungalow – Turnkey Luxury Just 30 Minutes from Calgary
Discover turnkey perfection in the serene and sought-after community of Riverwood Estates. This less-than-one-year-old ranch-style bungalow is protected by full builder warranties and has been thoughtfully upgraded at every turn for comfort, style, and modern convenience. Its single-level design makes it ideal for retirees, snowbirds, or young families, offering effortless accessibility and a low-maintenance lifestyle without compromising on luxury.
Step inside to an open-concept living area bathed in natural light from a wall of rear windows and accented by vaulted ceilings. Gorgeous LVP flooring flows seamlessly throughout, leading to a designer gourmet kitchen with full-height cabinetry, quartz countertops and backsplash, walk-in pantry, stainless steel appliances, a sleek chimney hood, and a stylish island—perfect for entertaining or everyday living.
Luxury details abound, including built-in California closets, Hunter Douglas blinds, in-California shutters, dimmable lighting, energy-efficient triple-pane windows, upgraded vinyl siding, and a composite front porch. Both bathrooms are spa-inspired: the primary ensuite features a full-tile walk-in shower, while the second offers a full-tile tub/shower combination. The unfinished basement, roughed-in for plumbing, provides endless potential for a media room, home gym, or additional living space tailored to your lifestyle.
Outside, enjoy morning coffee on the welcoming front porch or relax on the spacious backyard deck overlooking a newly landscaped, low-maintenance yard designed to flourish beautifully with minimal upkeep. This is a home built for entertaining, relaxing, and savoring the peaceful surroundings.
Perfectly located just minutes from clinics, pharmacies, and Oilfields General Hospital, Diamond Valley offers direct access to Sheep River walking paths, local shops, restaurants, schools, and golf. Okotoks is 15 minutes away, Calgary just 30 minutes—the ultimate balance of small-town serenity and city convenience.
This home seamlessly blends luxury, accessibility, and endless potential. A cinematic lifestyle video highlights its elegant design and tranquil setting—book your showing today and experience the best of Riverwood Estates living!
Listing Brokerage: RE/MAX Landan Real Estate










