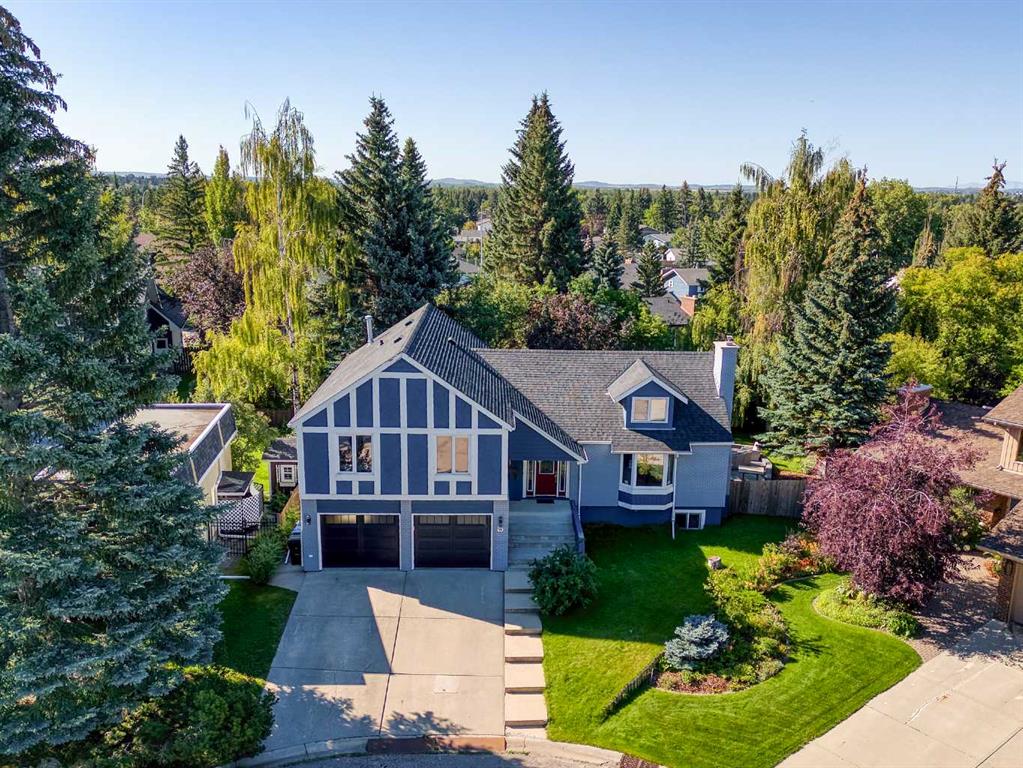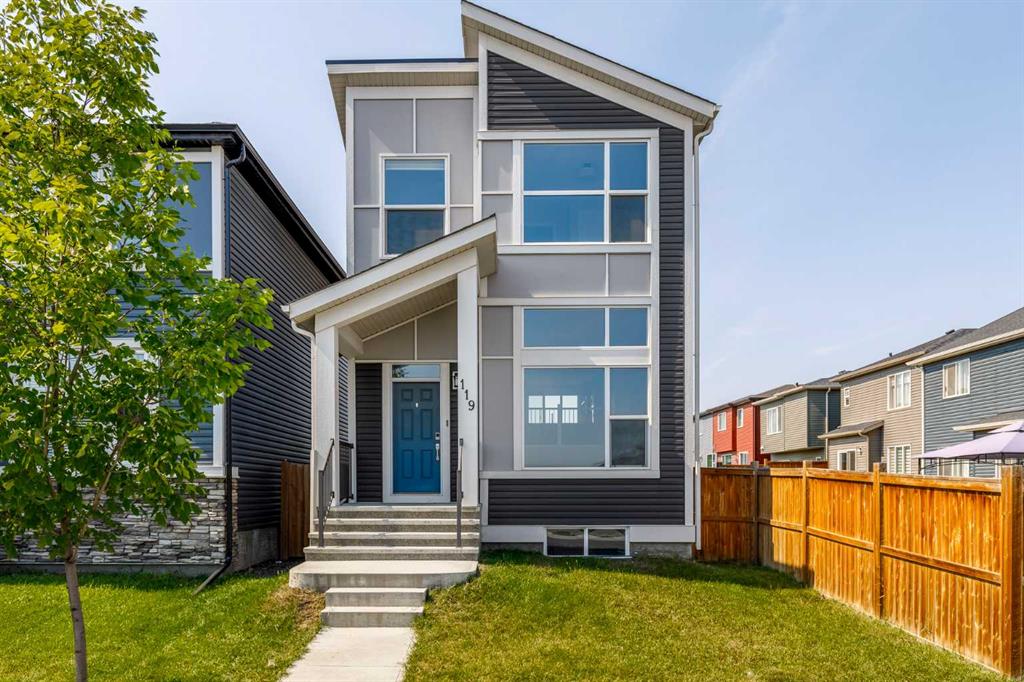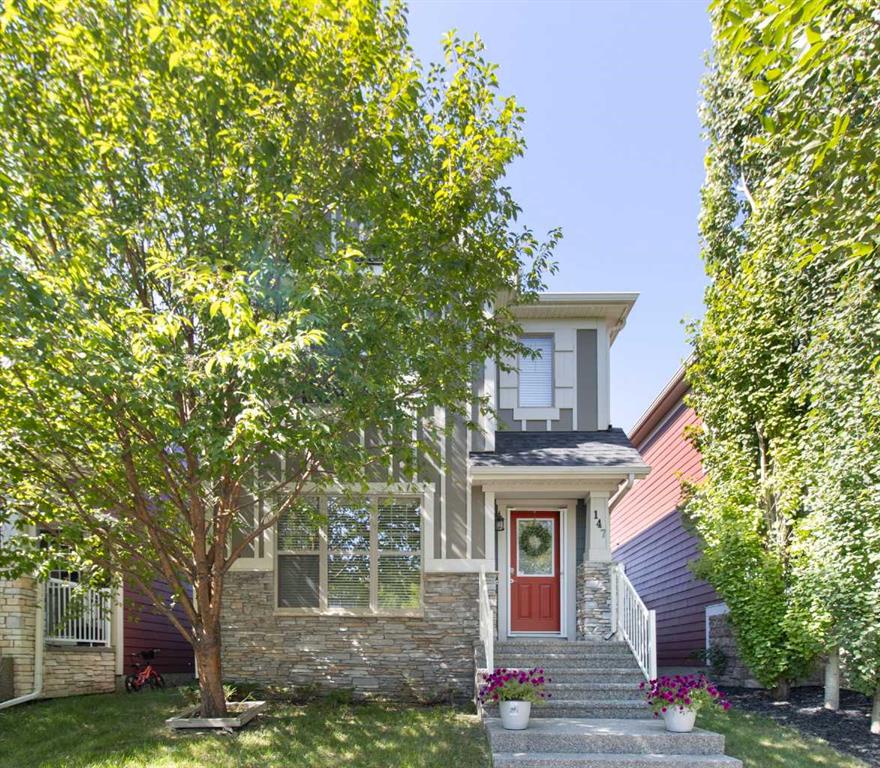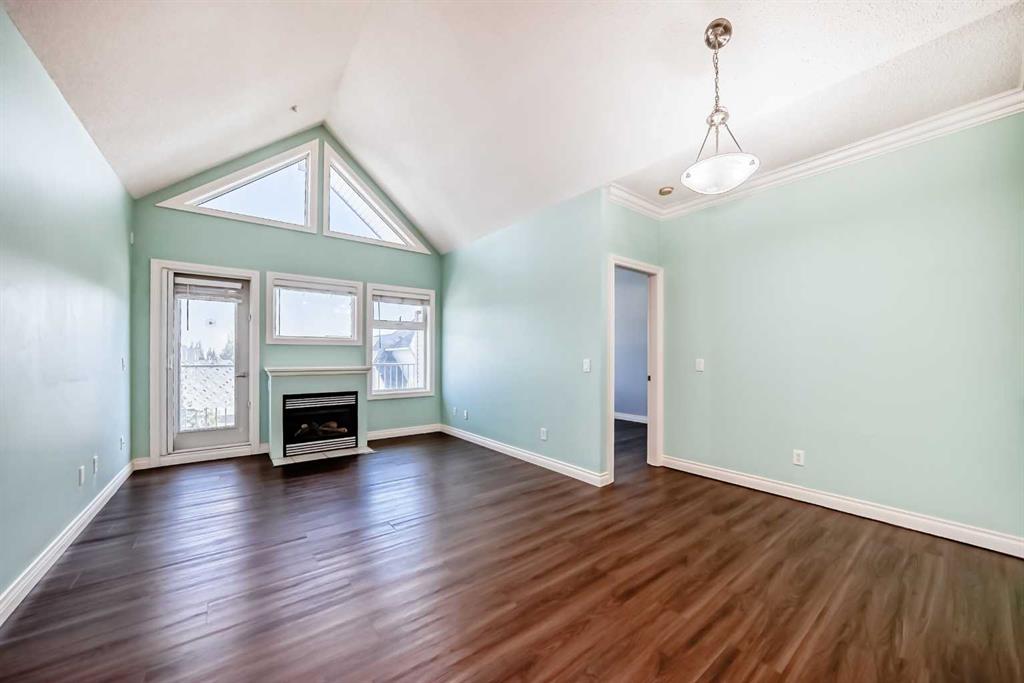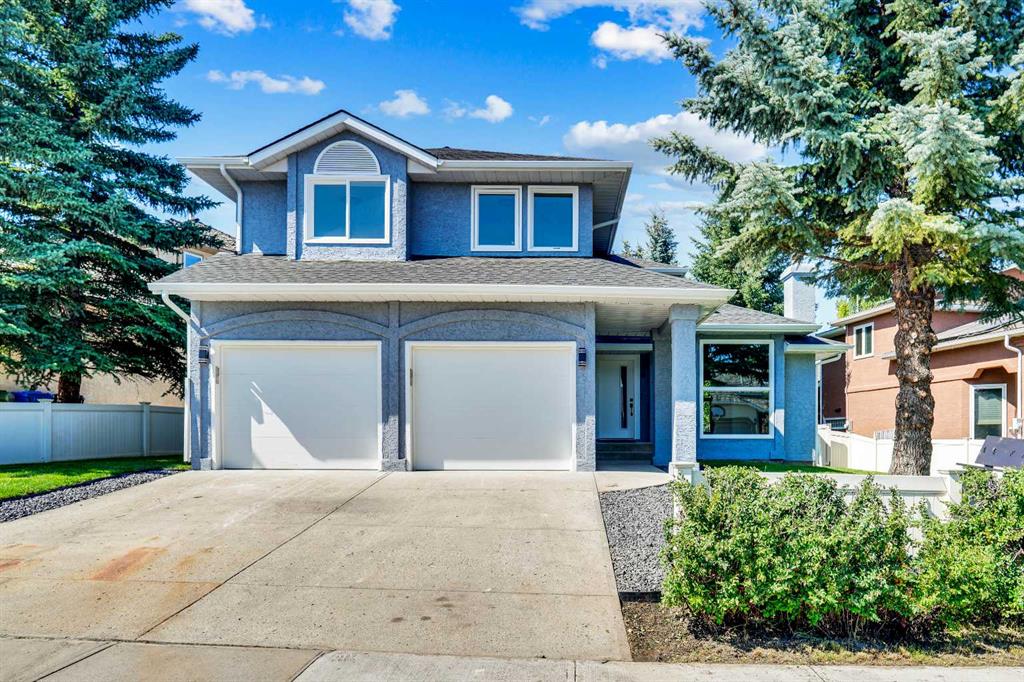119 Belmont Gardens SW, Calgary || $619,900
Welcome to this beautifully designed Jayman-built Sonata model, located in the growing southwest community of Belmont. Built in 2019, this thoughtfully appointed home offers a perfect blend of style, space, and smart functionality for modern living. One of Jayman’s most sought-after floor plans, the Sonata is popular for good reason—its split-level design provides open sight lines, distinct spaces, and incredible use of volume and light. This particular home is ideally situated on a corner lot, offering access from both sides—something rarely found among the zero-lot lane homes nearby. The extended lot is also larger than most in the area and the unique lane configuration makes it ideal for RV parking or future oversized garage potential. Inside, you’re welcomed by a spacious front living room with soaring vaulted ceilings, a stunning stone feature wall with a mantle and TV mount, and durable luxury vinyl plank flooring that flows throughout the main level. Just steps up, the raised dining area is framed by sleek railings and overlooks the living room—creating an open and connected feel that’s perfect for entertaining. The back kitchen is equally impressive, featuring dark-stained cabinetry, veined granite countertops, a chevron-patterned subway tile backsplash, and stainless steel appliances including a built-in oven, built-in microwave, gas cooktop, and a Silgranite sink ideally placed under the window. A rear hallway leads to a small closet and outdoor access to a lower stamped concrete patio—great for backyard lounging or outdoor dining. Upstairs, the home offers three generously sized bedrooms and a unique framed-in art wall at the top of the stairs. The west-facing primary suite enjoys views of the foothills and alley, and includes a spacious walk-in closet with custom built-in organizers, and a stylish 5-piece ensuite with dual sinks, a stand-alone shower, soaker tub, and modern marble-inspired finishes. The two front bedrooms share a well-located 4-piece bathroom, and plush carpet throughout the upper level adds warmth and comfort. The fully finished basement adds tremendous value with soaring vaulted ceilings, a large rec room with custom built-ins surrounding the TV area, and a dedicated laundry room. A fourth bedroom with full egress window and a modern 4-piece bathroom offer great flexibility for guests, teenagers, or extended family. Additional upgrades include a tankless hot water system, high-efficiency furnace, and central air conditioning. Located in the vibrant community of Belmont, this home is surrounded by walking paths, future school sites, playgrounds, and easy access to major roadways including Macleod Trail and the Ring Road. With nearby amenities continuing to expand, Belmont is quickly becoming one of Calgary’s most desirable new neighbourhoods for families and professionals alike. Don’t miss your chance to own this exceptional property!
Listing Brokerage: Real Broker










