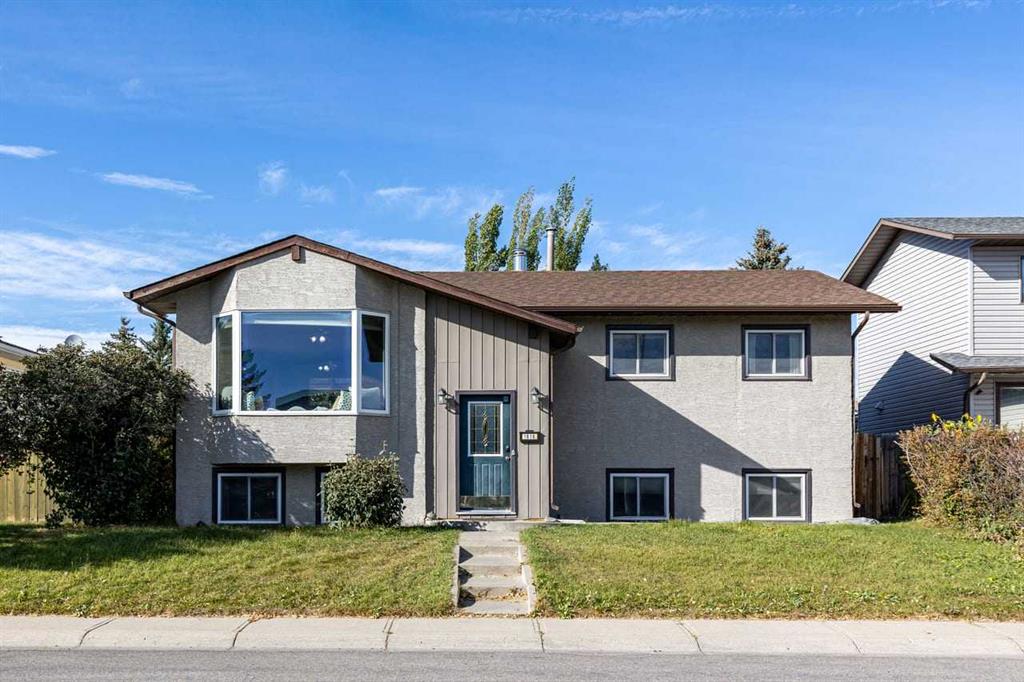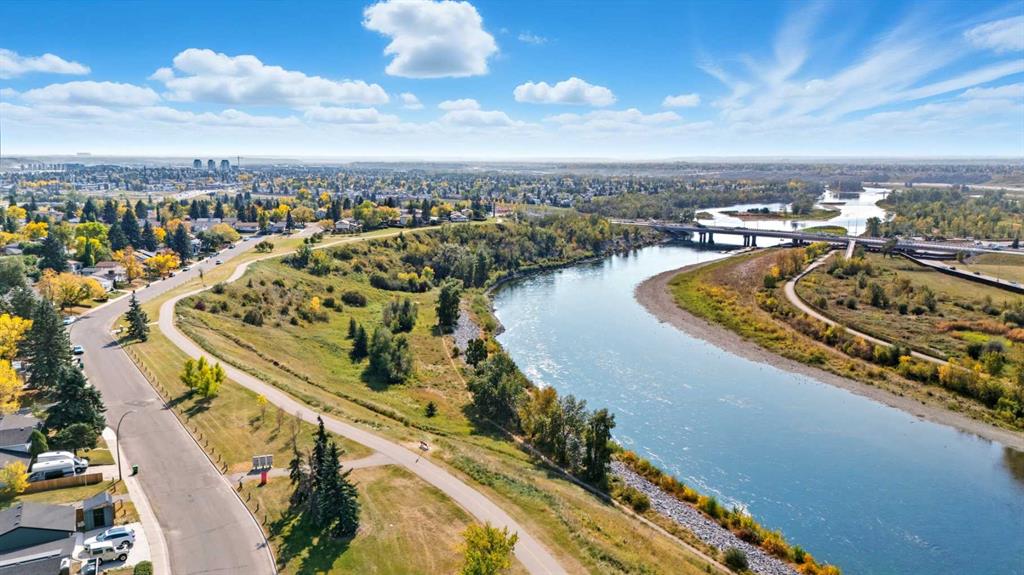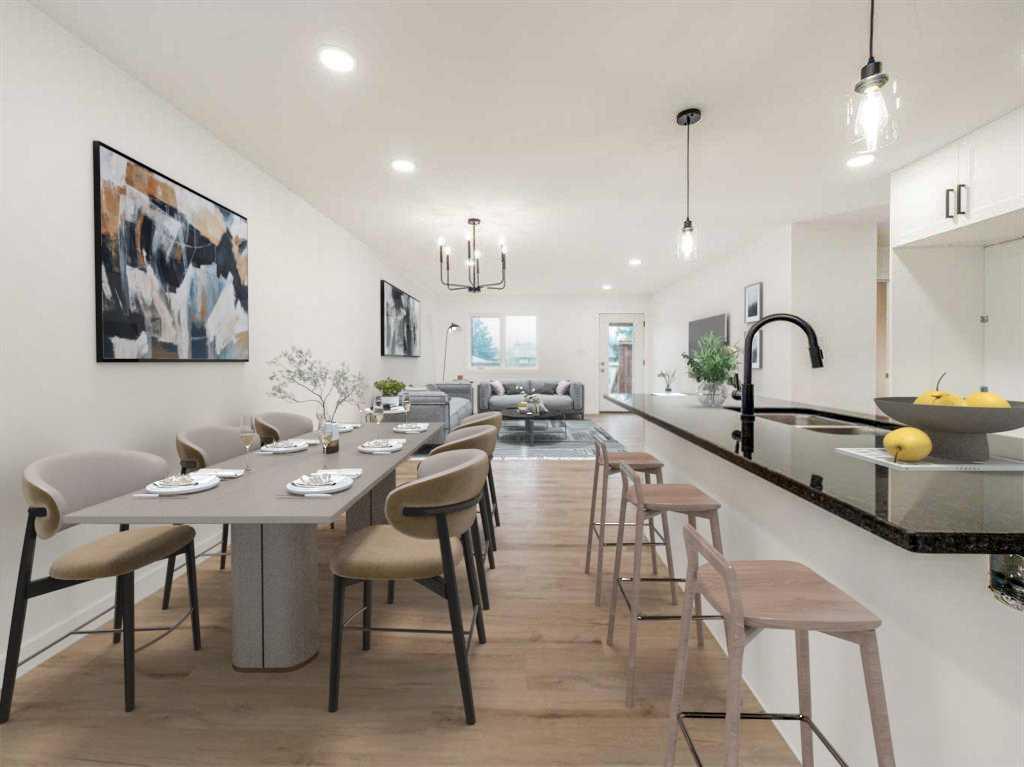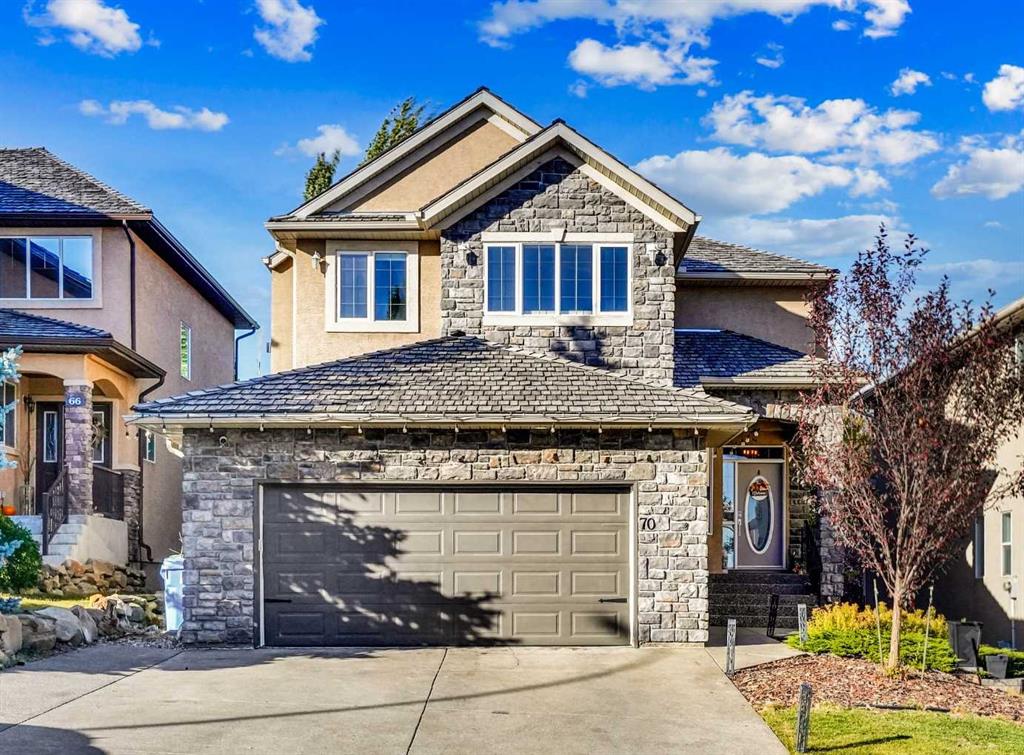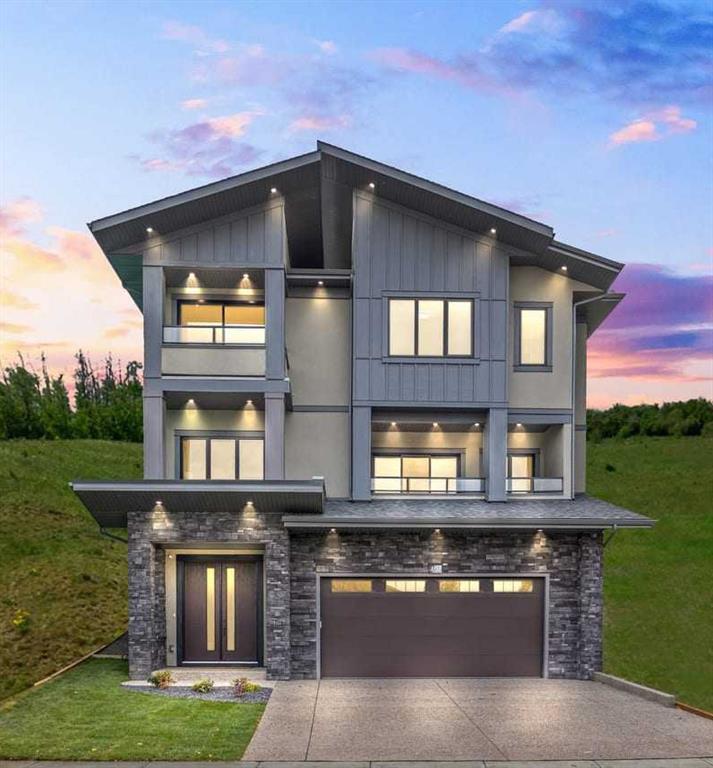124 Lynnbrook Road SE, Calgary || $525,000
Life is beautiful, at 124 Lynnbrook Road SE - OPEN HOUSE Thursday, October 23, 2025 5:00pm to 7:00pm - FIRST TIME on MLS, ONE block in, from the Bow River Pathways, 2 to Beaver Dam Flats. This prime section of Lynnwood in Ogden, is prioritised and watched by people who love natural, peaceful surroundings, and love coming home to a central established neighbourhood. Situated on a 4800 square foot West-and-East exposed fenced Lot with sitting patio out front and a large deck in the back, this beautifully upgraded, move-in ready Bi-Level will charm, and give a year-round personal retreat to the next lucky owner. The main floor begins with a vaulted Foyer, with half rise of stairs up and down. The open front Living Room is enhanced by wide-board hardwood in wonderful condition, has a truly massive window and includes a walk-in closet for all the walking gear year-round. The flooring continues to the beautifully renovated \"eat-in\" style Kitchen - plenty of quartz-finished counter space, full-height contemporary white shaker cabinets (including corners), over a dozen drawers, and completed with a built-in Pantry/Mud Room with thoughtful organisers, exiting to the mature-treed, private yard and garden. There is space for an eating island or chopping block, side hutch/china cabinet, and the ample Dining Room. Down the hall is the updated full Bathroom, broom and linen storage, plus, two king-capacity Bedrooms, one with dual closets, and the other, full built-in shelving plus a double-wide closet of its own. Both can fit additional furniture pieces (or fitness equipment as shown). Downstairs, enjoy large above-grade windows (even one in the furnace area - look for it!) and all windows have been updated within the past 5 years, as well as the Furnace and Hot Water Tank. The lower level is perfect, having a huge third Bedroom/Guest space, a home Office/Hobby Room, Family room with wood burning fireplace, 2-piece bathroom, and a ton more space to develop fully, including Laundry and Freezer appliances, complete workshop/wood-working section, and more Pantry/storage cabinetry. This unique home has been feature-painted, and gives creative people an immediately homey feel. Ogden offers a ton of activities for all ages, including a 50+ centre, Artisan Collective, numerous Parks and Arenas, 13 schools including alternative and from K to 12, plus, being by all access routes easily. Don\'t miss out!
Listing Brokerage: CIR Realty










