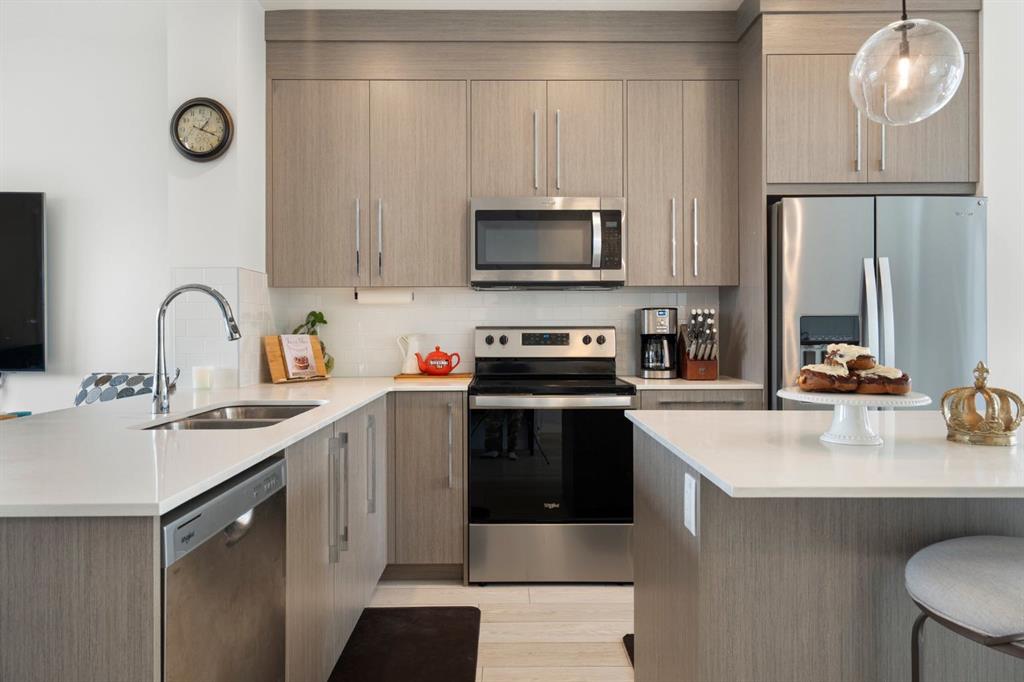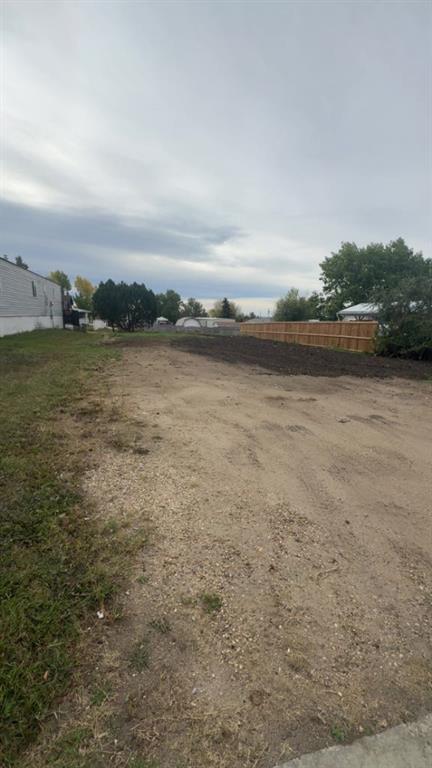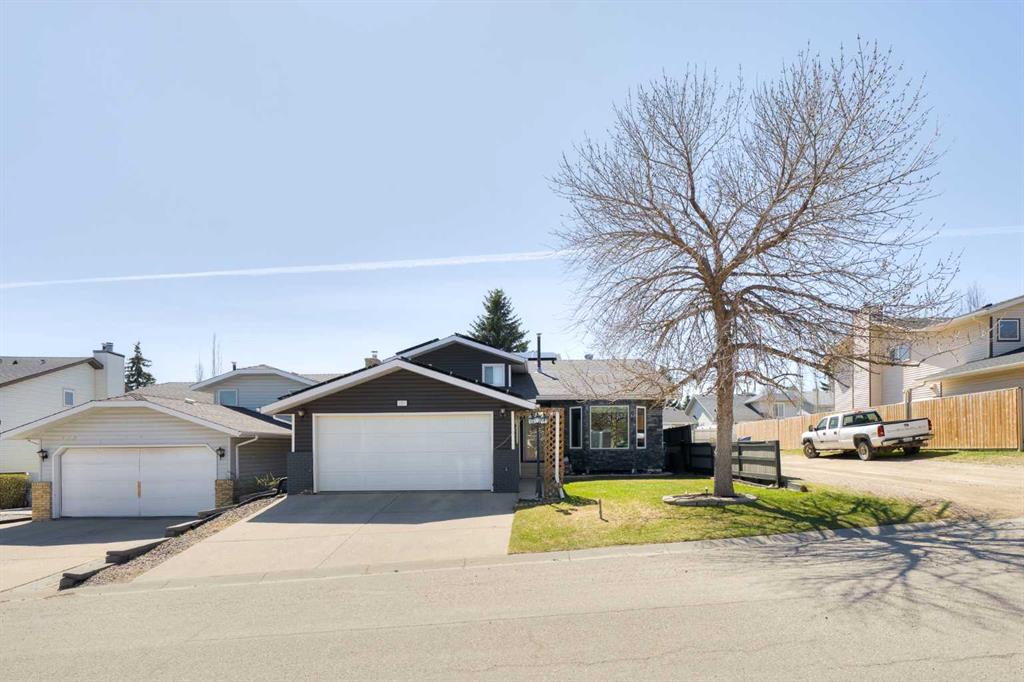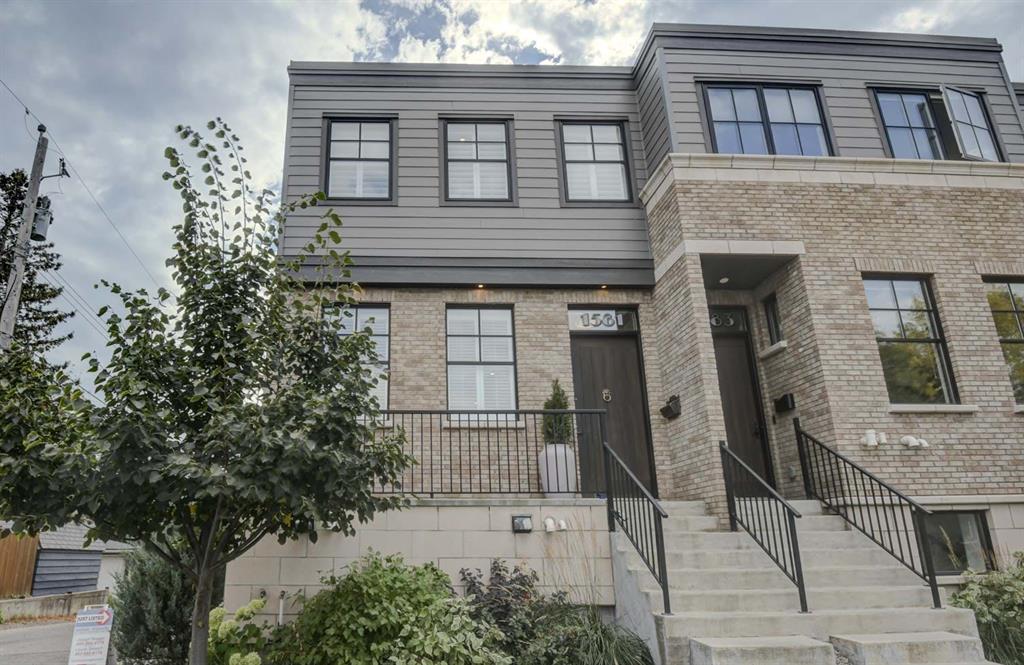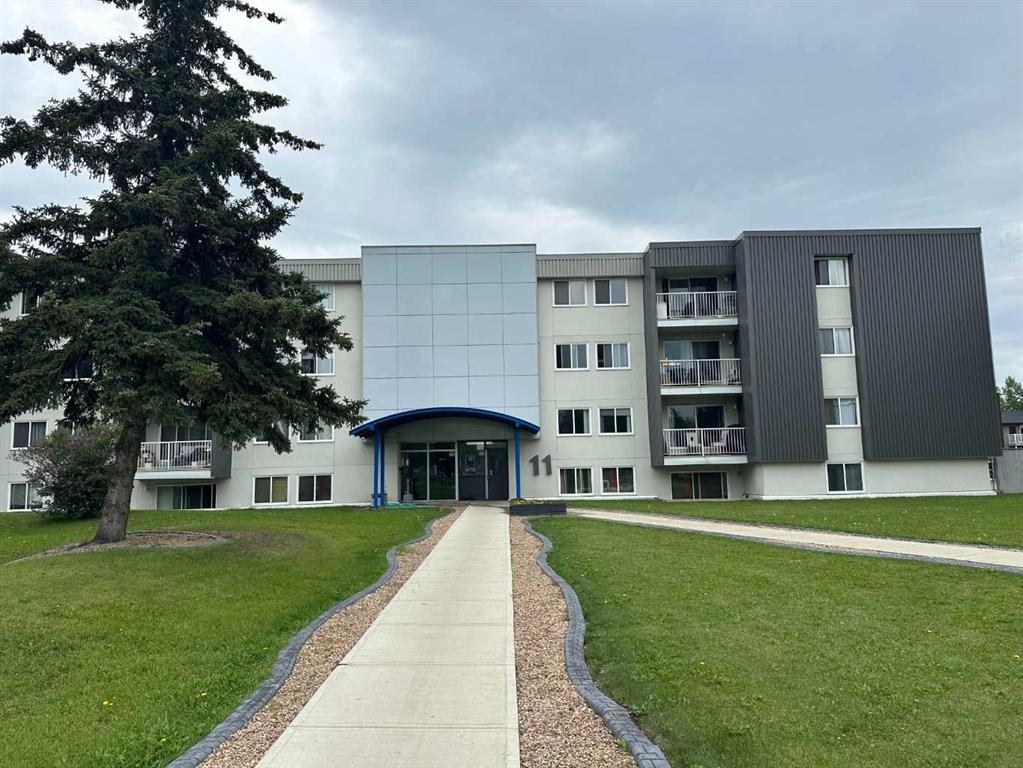1581 38 Avenue SW, Calgary || $899,900
OPEN HOUSE SATURDAY 10/18- 1 TO 3:00PM **Spectacular** Brownstone Townhome in Altadore S.W. Calgary – 3 Bed, 3 Bath | End Unit | Over 1,900 Sq. Ft. This elegant and rare brownstone offers over 1,900 sq. ft. of refined living across 2 spacious levels, with a third-floor rooftop patio that boasts stunning downtown views. Access your heated double attached garage directly off the back lane. As the end unit with 8 extra windows, this home is flooded with natural light and designed for both luxury and functionality. Located just steps from River Park, Sandy Beach, top-rated schools, shops, and dining—this home delivers the perfect balance of urban living and community charm. Main Floor Features: Bright layout with 10’ ceilings; Wide-plank white oak engineered hardwood flooring; Huge gas fireplace with whitewashed brick surround; Custom 8-ft barn door and hidden kid/pet playroom under the stairs: Modern dual-tone kitchen featuring: 60” Electrolux fridge/freezer, Gas stove, range hood, microwave, garburator, and Large walk-in pantry with wood shelving; Quartz countertops, under-cabinet lighting, and extra-tall cabinetry; South-facing deck off the kitchen with motorized awning, artificial turf, and outdoor heater; Fully fenced private yard, unique to this complex; Front patio area. Second Floor – Private Living Quarters: Spacious primary suite with Spa-inspired ensuite featuring double sinks, in-floor heat, quartz counters, and private water closet; Walk-in closet with window; Two additional large bedrooms; 4-piece main bathroom with upgraded finishes. Third Level – Rooftop Patio Retreat: Access your private rooftop dura-deck patio; Panoramic downtown skyline views—ideal for relaxing or entertaining. Additional Features: Double attached heated garage with mudroom and utility area; Triple pane windows, High-efficiency furnace, central A/C; Water softener & reverse osmosis water filter system; Built-in stereo system on both floors; Solid-core 8-ft interior doors, pot lights, upgraded lighting; High-end window coverings including PVC shutters. This home is part of an exclusive 6-unit complex where no units have ever sold through MLS—a truly rare opportunity. Impeccably maintained and move-in ready, this brownstone home delivers the best of luxury, location, and lifestyle in one of Calgary’s most sought-after communities.
Listing Brokerage: Royal LePage Benchmark










