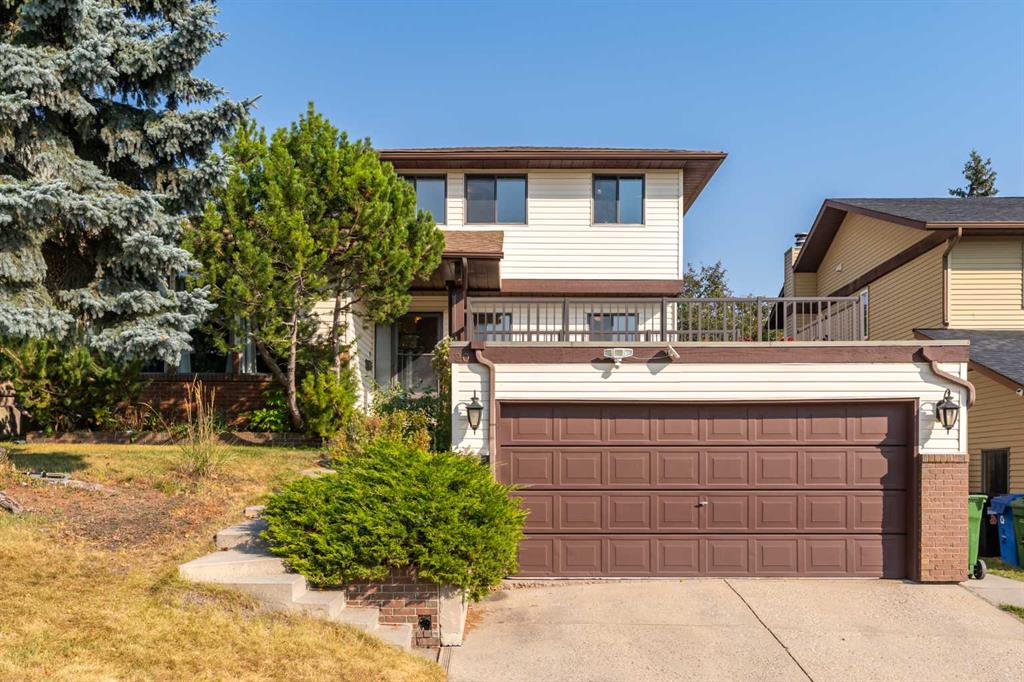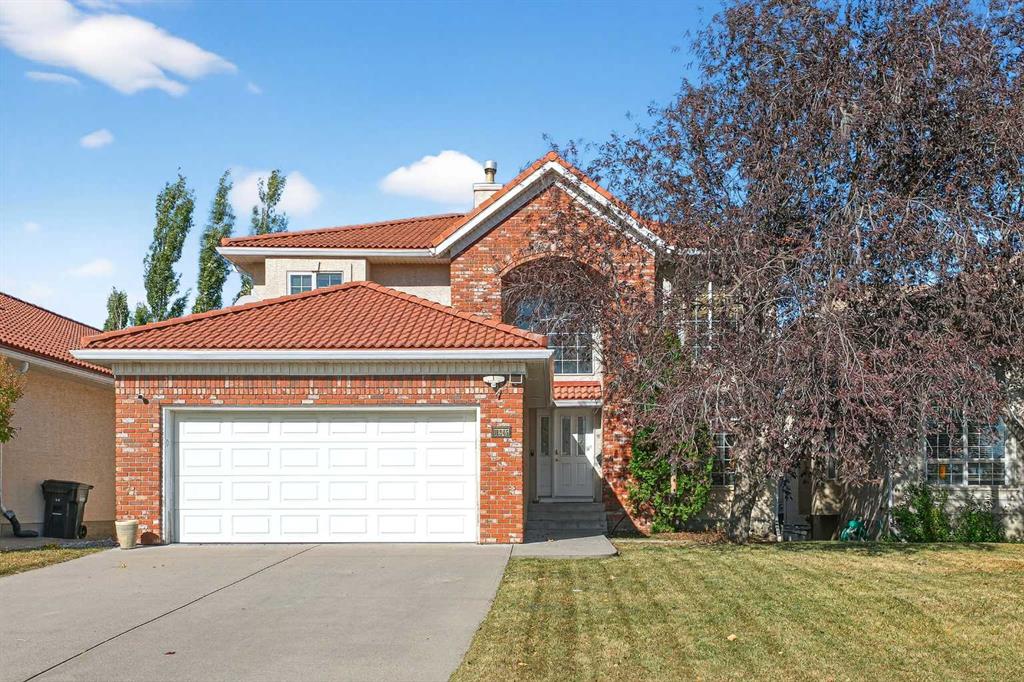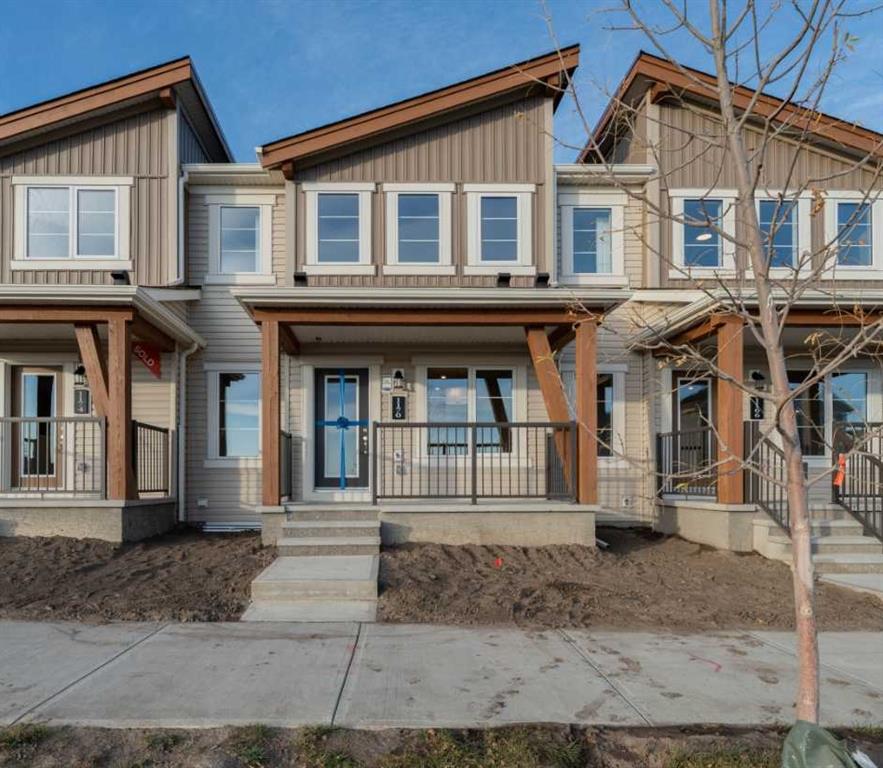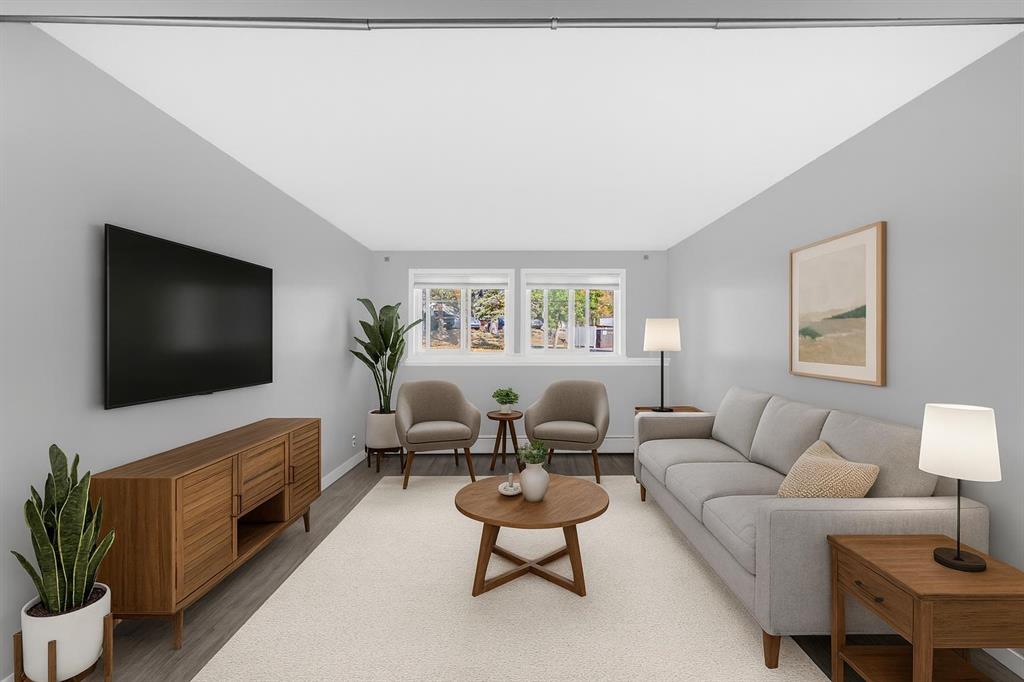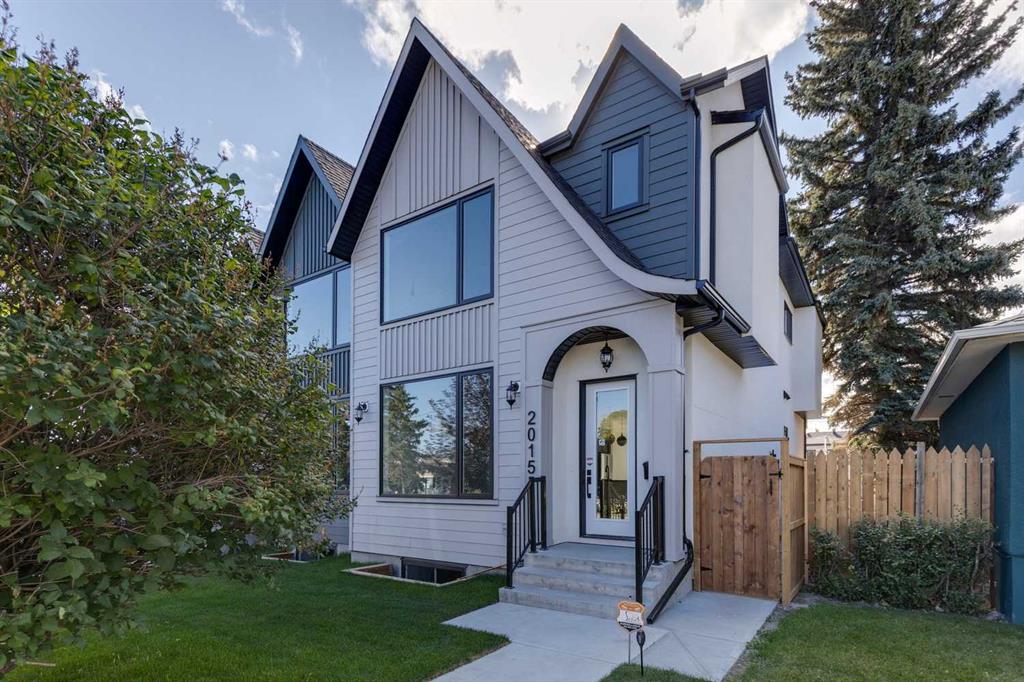20 Edgehill Rise NW, Calgary || $699,900
Welcome to 20 Edgehill Rise NW, a charming 3-bedroom, 3.5-bathroom home nestled in the highly sought-after community of Edgemont. This property offers the perfect balance of comfort, functionality, and natural beauty, making it ideal for families and those who love to entertain.
From the west-facing front deck, enjoy breathtaking mountain views while soaking up the evening sun. At the back, this home opens onto a serene green space, creating a private, park-like setting with beautifully landscaped gardens — perfect for morning coffee, family gatherings, or peaceful outdoor relaxation.
Inside, you’ll find 1,785 sq.ft. above grade with a versatile and functional floor plan. The main level boasts multiple living and dining areas, providing plenty of space for both casual family living and formal entertaining. Large windows throughout the home flood the space with natural light, creating a bright and inviting atmosphere.
The spacious kitchen offers ample storage and flows seamlessly into the breakfast nook and family room, where you can cozy up by the fireplace. Upstairs, the primary suite features an ensuite bathroom, complemented by two additional bedrooms and another full bath. The fully developed basement includes a large rec room, additional bathroom, and flexible spaces for a home gym, playroom, or home office.
Located in one of Calgary’s most desirable school districts, this home is designated for CBE schools: Edgemont School (K-5), Tom Baines School (6-9), Sir Winston Churchill High School (10-12, IB Program)
With its incredible location, thoughtful layout, and proximity to parks, walking paths, shopping, and top-rated schools, this home truly has it all.
Don’t miss your chance to scoop up a spectacular home in an amazing community! Book your showing today!
Listing Brokerage: Century 21 Bamber Realty LTD.










