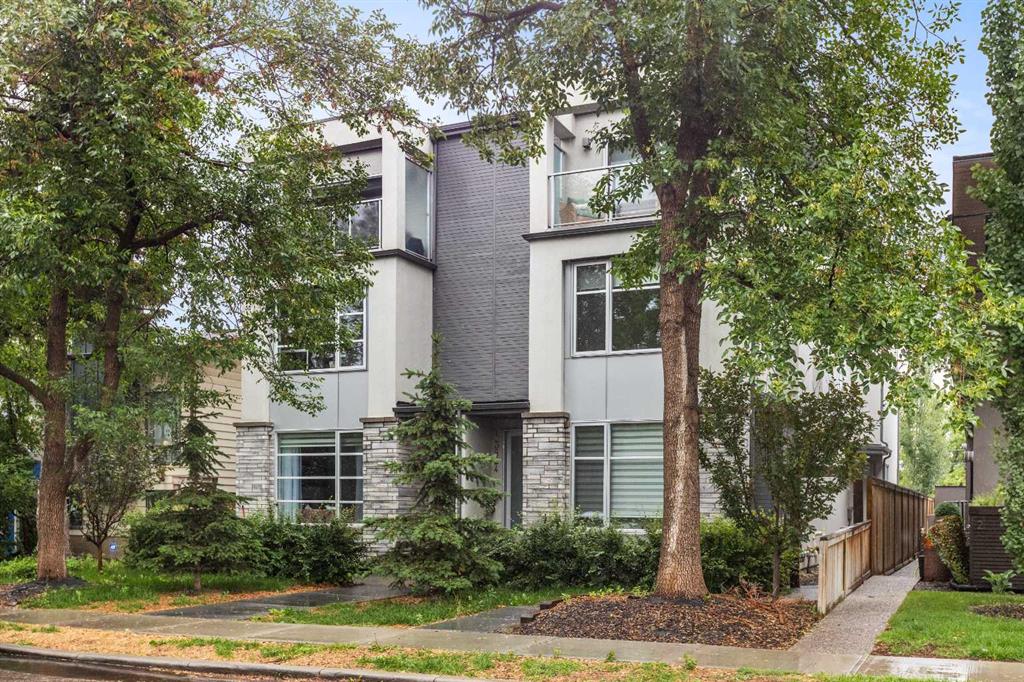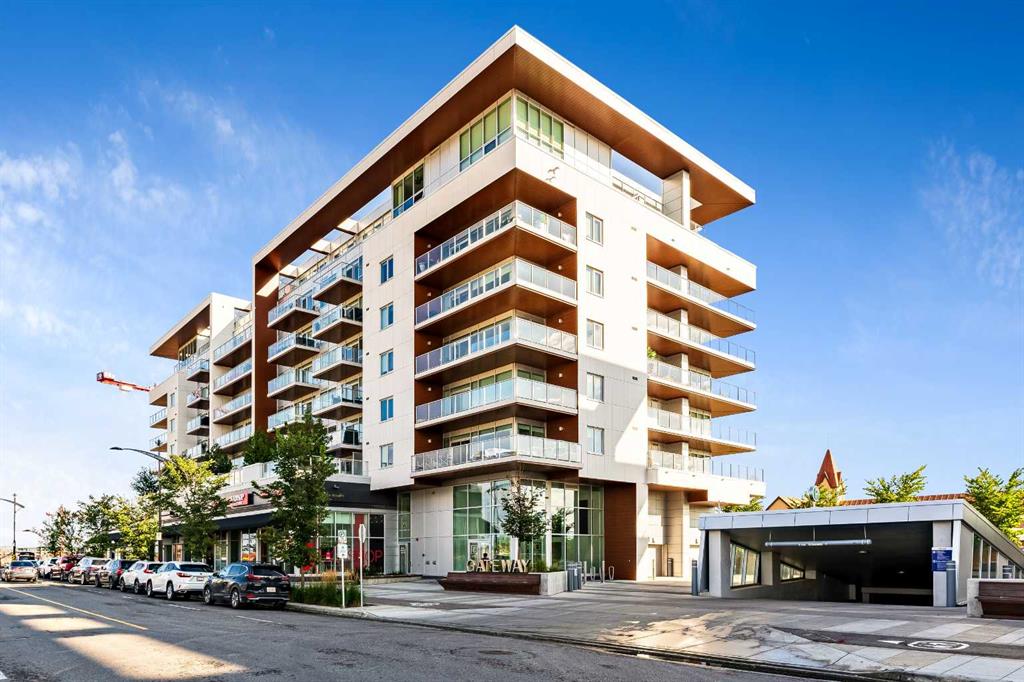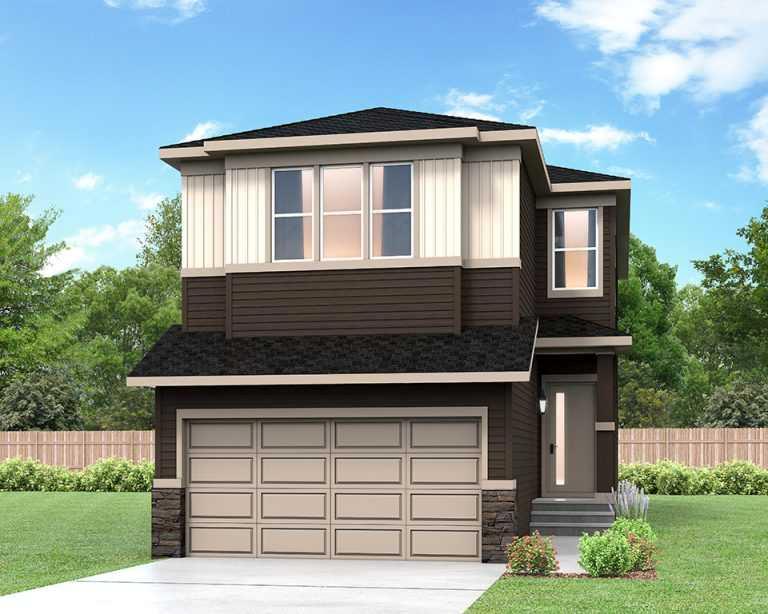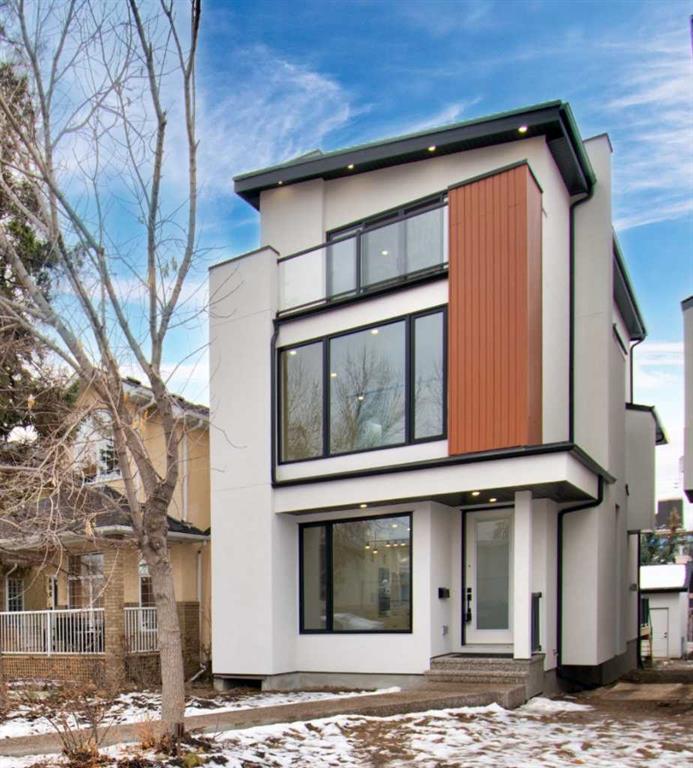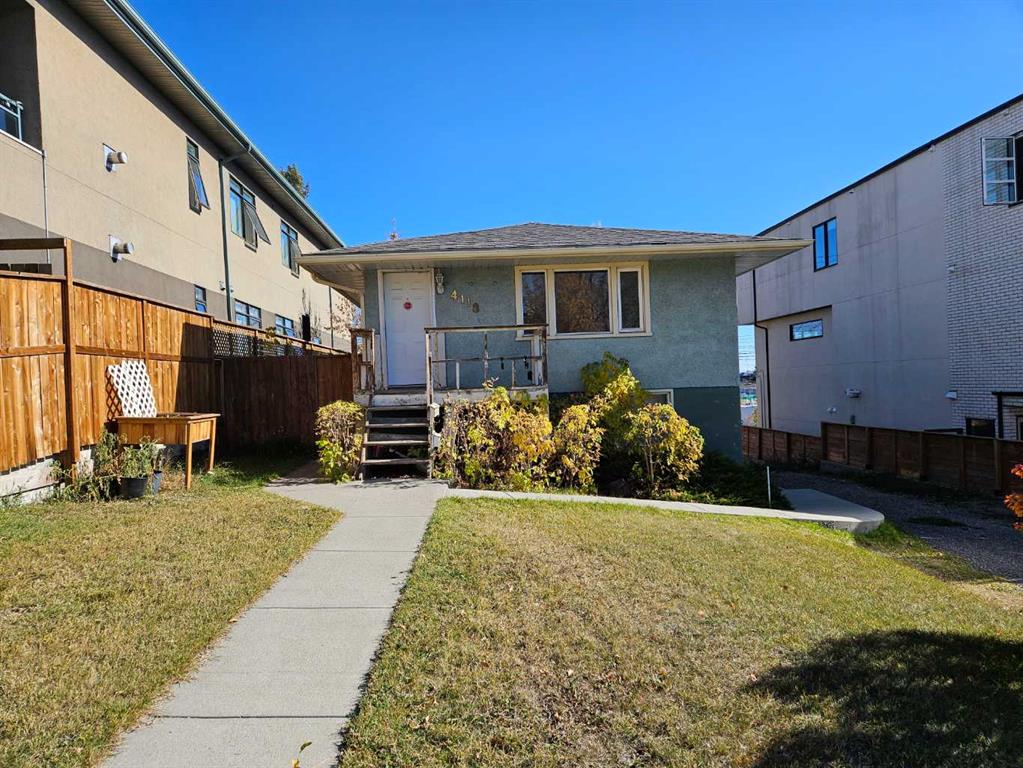506, 8445 Broadcast Avenue SW, Calgary || $2,200
Amazing opportunity to enjoy life in This Bright 2 Bed 2 Bath Luxury Apartment in a CONCRETE BUILDING in upscale West Springs with incredible southerly MOUNTAIN VIEWS. Chevron wide plank flooring through all the living areas, with tiled bathrooms that make it feel you are at the spa. Kitchen has Superior Cabinets with pull-out shelves, gas cooktop, gold brushed handles in kitchen paired with matte black plumbing fixtures. Unique modern square LED lights, Floor to ceiling windows, and 9’ ceilings add to the sense of urban luxury. The Stone countertop and eating bar make for a great place to have a meal or coffee, and the balcony is a great spot to kick back and look out at the amazing views, high up on the 5th floor, above all its surroundings. The building features TWO ELEVATORS, an inviting owner\'s lounge, a relaxed space for social gatherings and game nights for you to enjoy with guests. There is also a top floor balcony to get a tan, underground visitor parking, and concierge service in the lobby. Just out the building door has offers F45 fitness centre, massage clinic and salons. Excellent dining options right outside your front door, with scrumptious options such as Blanco Cantina, Deville\'s coffee, La Diperie ice cream, and Una\'s Pizza, and plenty more incredible dining, retail and service options just two blocks away. With the convenience of living just 15 minutes from downtown, and being surrounded by commercial spaces, parks, and recreational areas, this is the perfect place for the whole family to enjoy. INCLUDES A STORAGE LOCKER and a titled UNDERGROUND PARKING STALL.
Listing Brokerage: RE/MAX IREALTY INNOVATIONS










