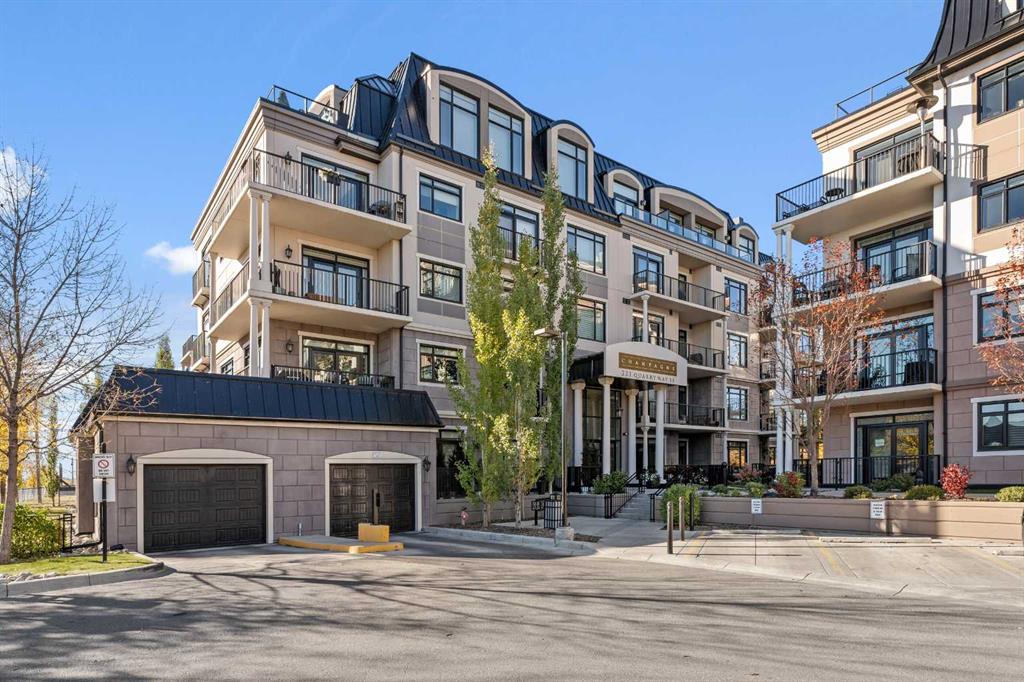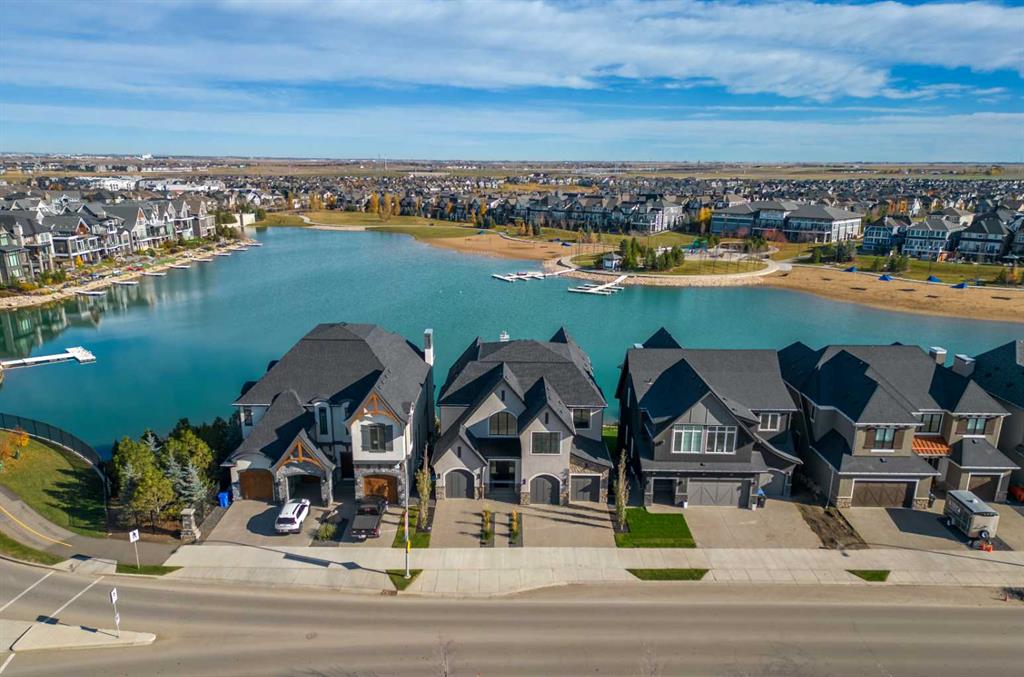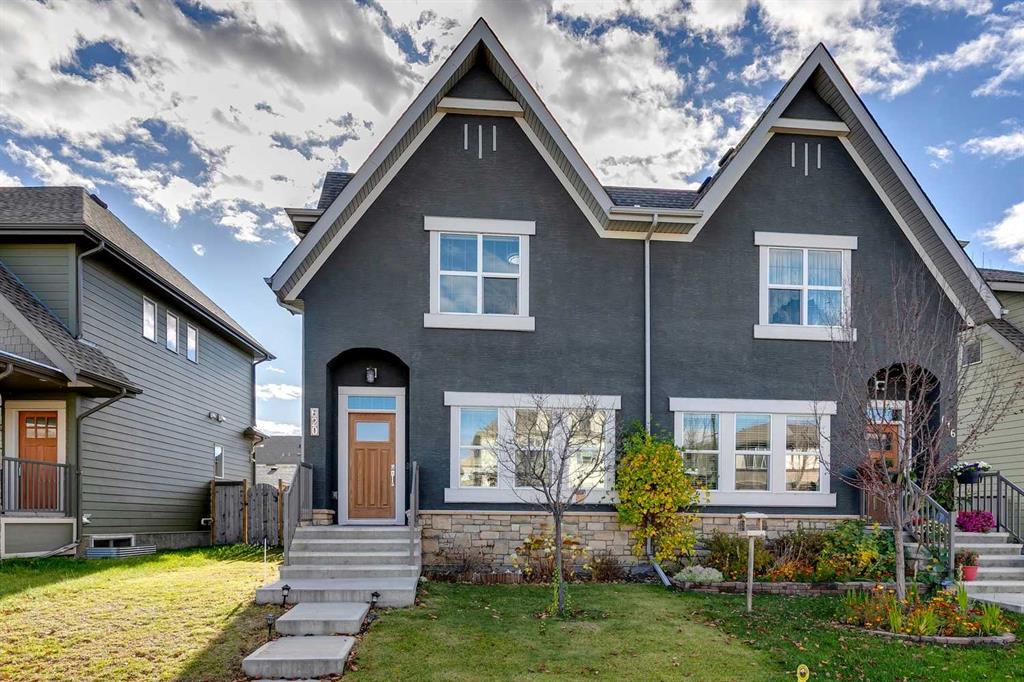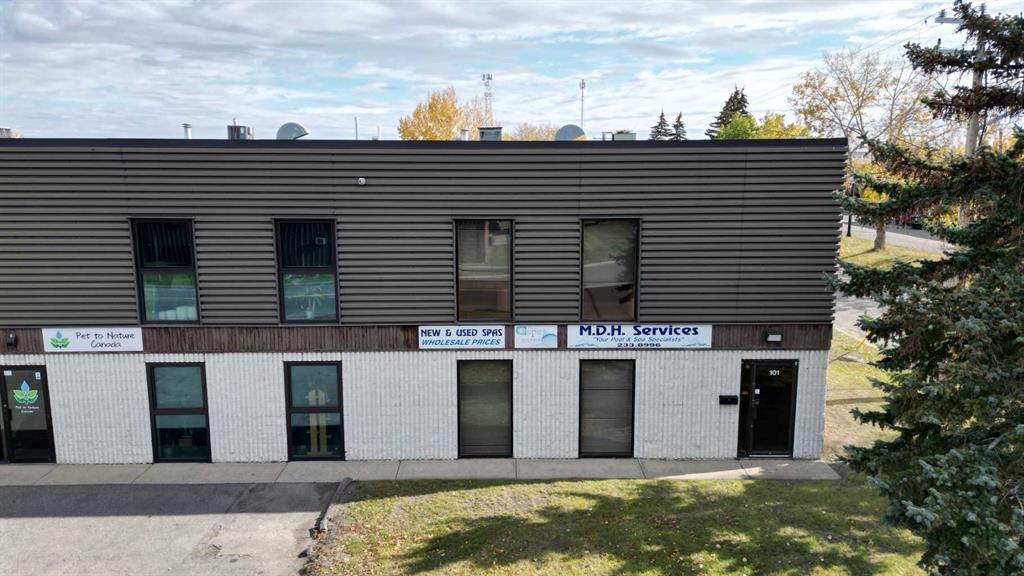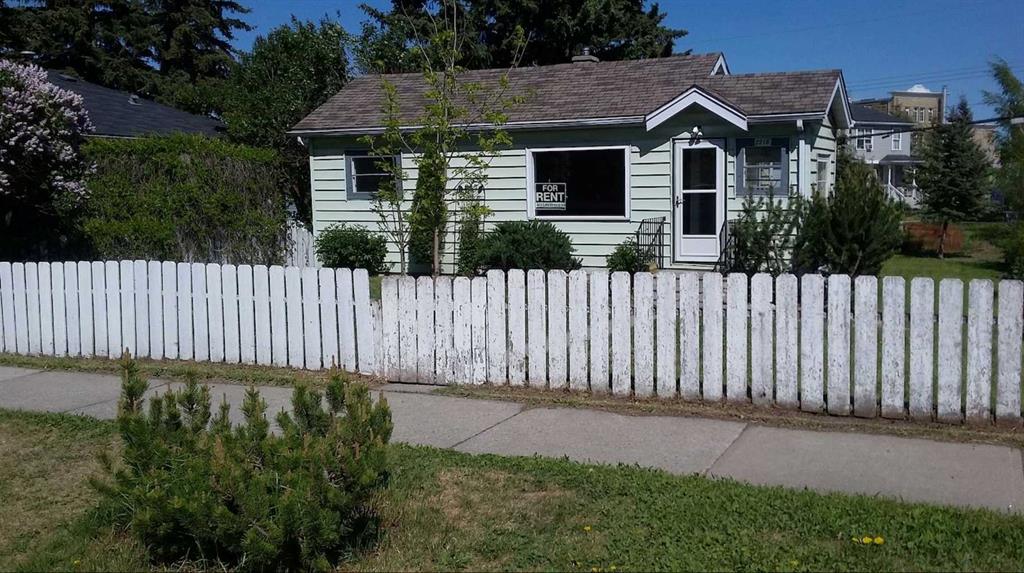554 Marine Drive SE, Calgary || $2,780,000
Embrace the pinnacle of lakeside luxury living with this exceptional Calbridge Lottery Home Inspired 1-year-old home nestled along the tranquil shores of Mahogany Lake. Including over 5000 sq.ft of meticulously designed living space and a generous 54 feet of pristine lakefront, complete with your very own private dock, this residence promises an unparalleled lifestyle that dreams are made of. Step inside this architectural masterpiece, where no detail has been spared. The kitchen is a symphony of modernity and elegance, adorned with top-of-the-line Miele appliances, breathtaking 3” quartz countertops, quartz backsplash, and custom floor-to-ceiling wine feature and the built-in Coffee Machine. Entertain your guests in the ultimate indoor-outdoor sanctuary, complete with a covered patio including a built-in BBQ, Tag Door, and Phantom Screens for year-round comfort. On cooler evenings, cocoon yourself in the warmth of the covered patio, with its strategically placed heaters ensuring enjoyment in every season. For those seeking a cozy evening by the fire, the custom-designed fireplace is a masterpiece in itself. With a stunning custom linear design featuring two sides of glass and elegant metal details, it becomes a work of art that captivates and comforts. The grandeur continues with soaring 22-foot ceilings in the great room, where floor-to-ceiling windows frame the breathtaking lake views and flood the space with natural light. Ascend the open-to-below risers including exquisite glass panel railings on standoffs, and you\'ll discover a central bonus room that includes an additional bar area with 3\" granite counters, wine fridge, and floating shelves. The upper floor, graced with 10-foot ceilings and hardwood flooring throughout, offers two secondary bedrooms, one of which includes its own ensuite. Escape to the private Primary suite, an oasis of serenity with vaulted ceilings, custom lighting, and a designer-inspired walk-in closet. The ensuite is a work of art, featuring a modern soaker tub that gazes out over the lake, harmonizing perfectly with the designer-inspired 10mm tile and glass shower. This residence is equipped with the Control 4 Home Automation System, granting you the power to control every aspect of your home with a simple touch. As you venture downstairs, you\'ll be delighted to find full walkout windows that illuminate the expansive bar, a full Theatre Room, a recreation room, and an additional bedroom or office. Step outside, and your backyard transforms into the ultimate playground, complete with artificial grass, a putting green, a firepit, and your very own private dock. A home of this caliber at this exceptional value is an opportunity that cannot be replicated. Mahogany invites you to explore its pristine waters, enjoy the private beach club or take advantage of the resort-style amenities right at your fingertips.
Listing Brokerage: eXp Realty










