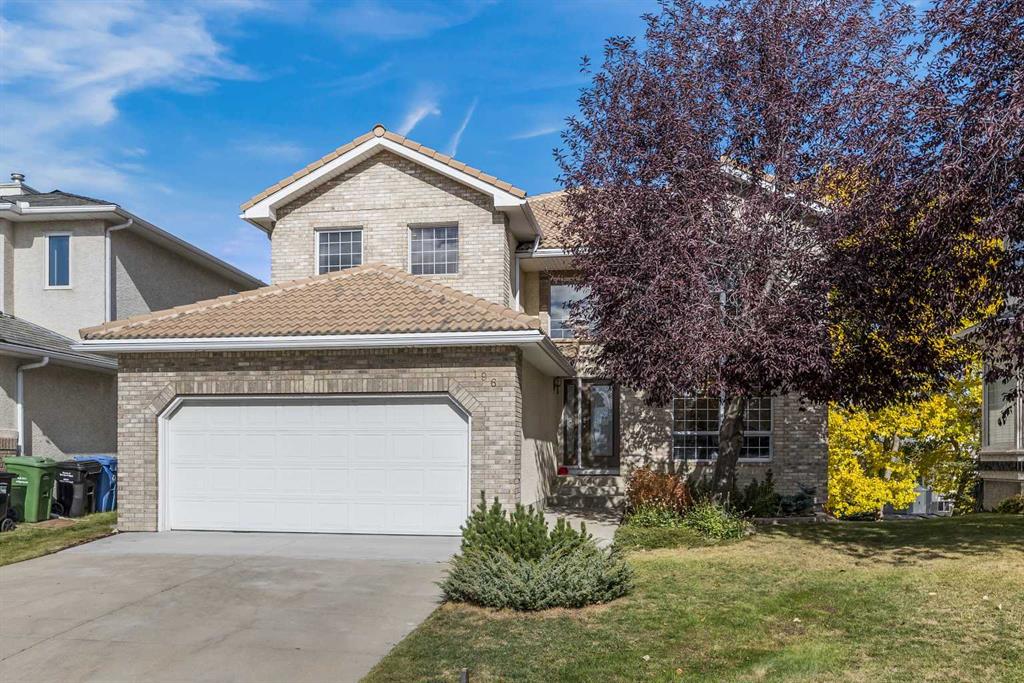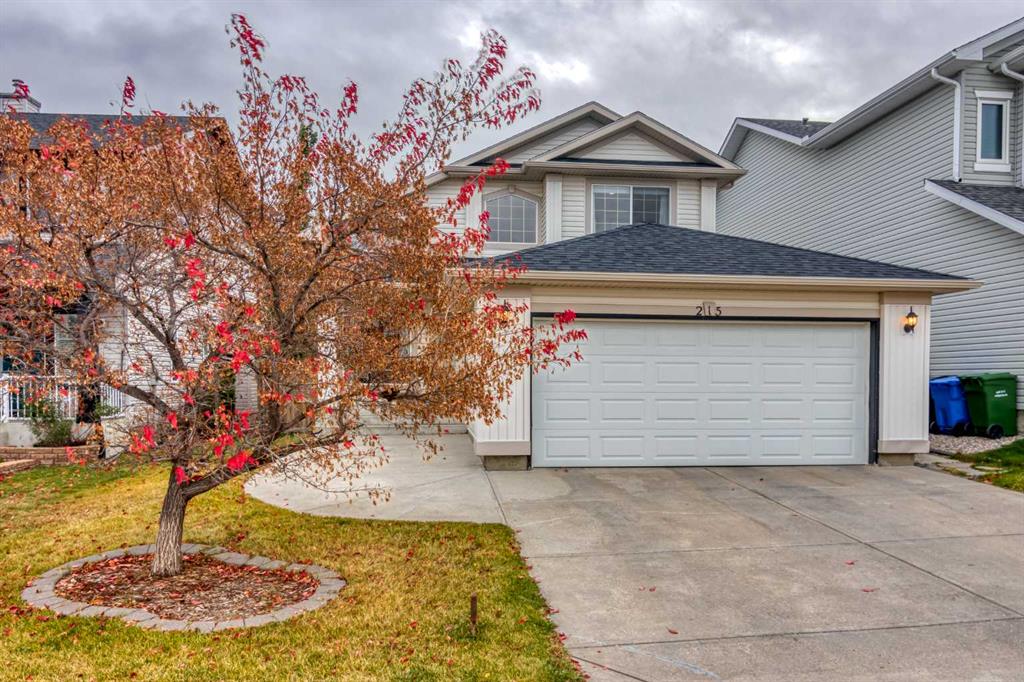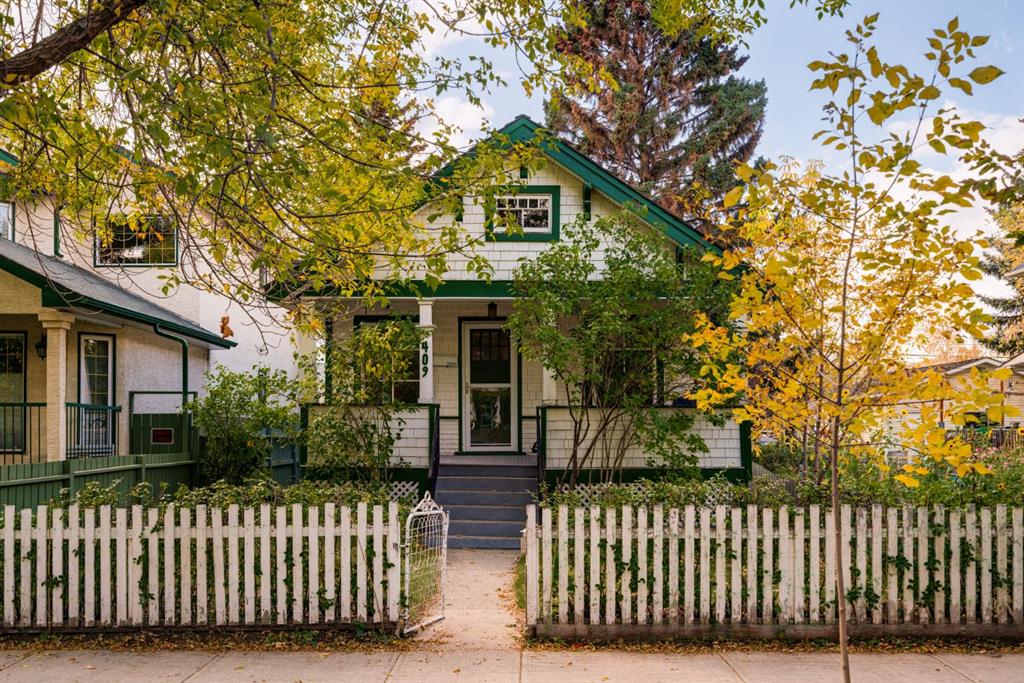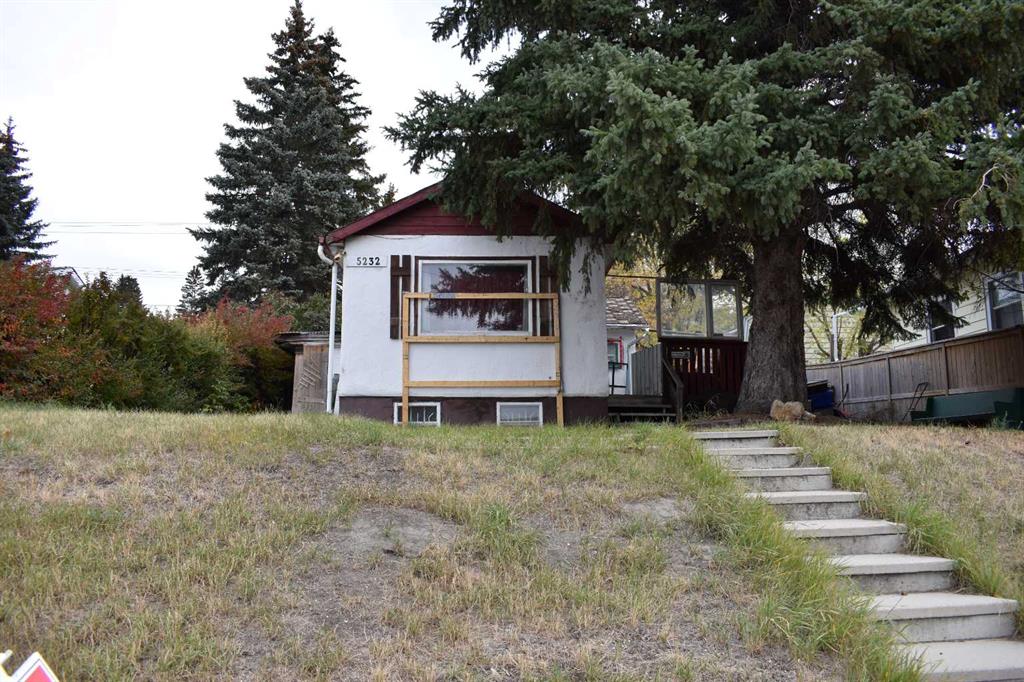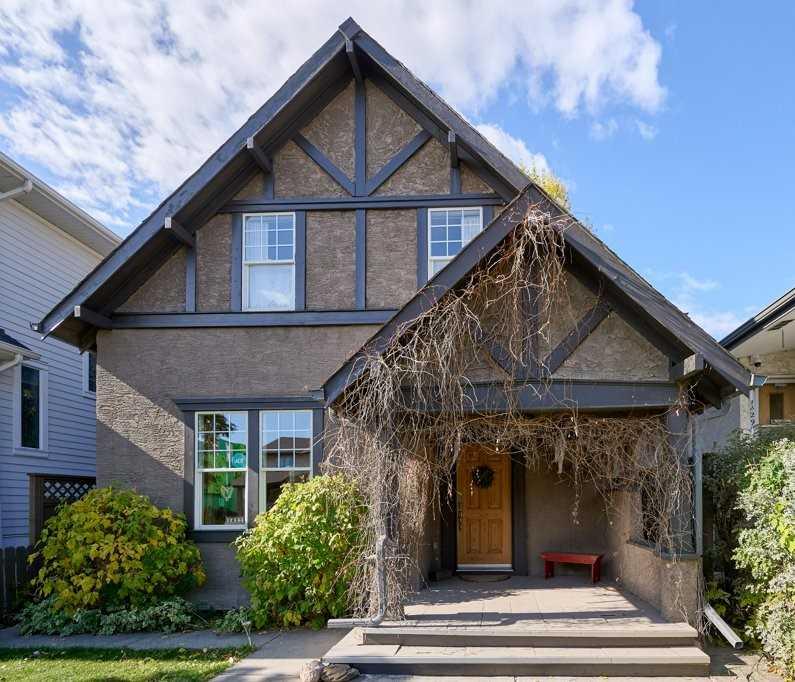196 Hampstead Circle NW, Calgary || $939,900
Take a moment to admire this magnificent two-story residence with a walkout basement, boasting over 3,660 sq. ft. of developed space in the prestigious Hamptons! With 4+2 bedrooms, and 3.5 bathrooms, it\'s the ideal home for a growing family. Enjoy the sunlit southern exposure and marvel at the grand 18’ ceilings in the entryway, living, and family rooms. The kitchen is a chef\'s dream, equipped with a central island, and stainless-steel appliances. Added features include a built-in bookshelf, main floor flex room and a double attached garage. Step outside to a beautifully landscaped backyard on a massive pie lot. Plus, you\'re just a stone\'s throw away from the golf course, renowned schools, shopping hubs, and a plethora of other amenities. Upon entering, you\'ll be captivated by the towering 18’ ceiling and the stylish chandeliers. The living area, flooded with sunlight from the two-story windows, seamlessly connects to the dining space. The updated kitchen is furnished with everything from stainless- steel appliances and corner pantry to ample cabinetry. Adjoining is a sunny nook with expansive windows, opening to a deck overlooking the private yard. The vast family room is adorned with a gas fireplace and built-in bookshelf. This floor also includes a roomy den and a mudroom with laundry facilities and access to the garage. Upstairs, find a total of three bedrooms, including a luxurious master suite complete with a 5-piece ensuite and a large walk-in closet. The finished walkout basement is perfect for entertaining, featuring a rec room, two additional bedrooms, and plenty of storage. Recent upgrades include fresh paint throughout, new high-efficient furnace and HWT. Book a showing before this one is gone! Check out the video.
Listing Brokerage: GREATER PROPERTY GROUP










