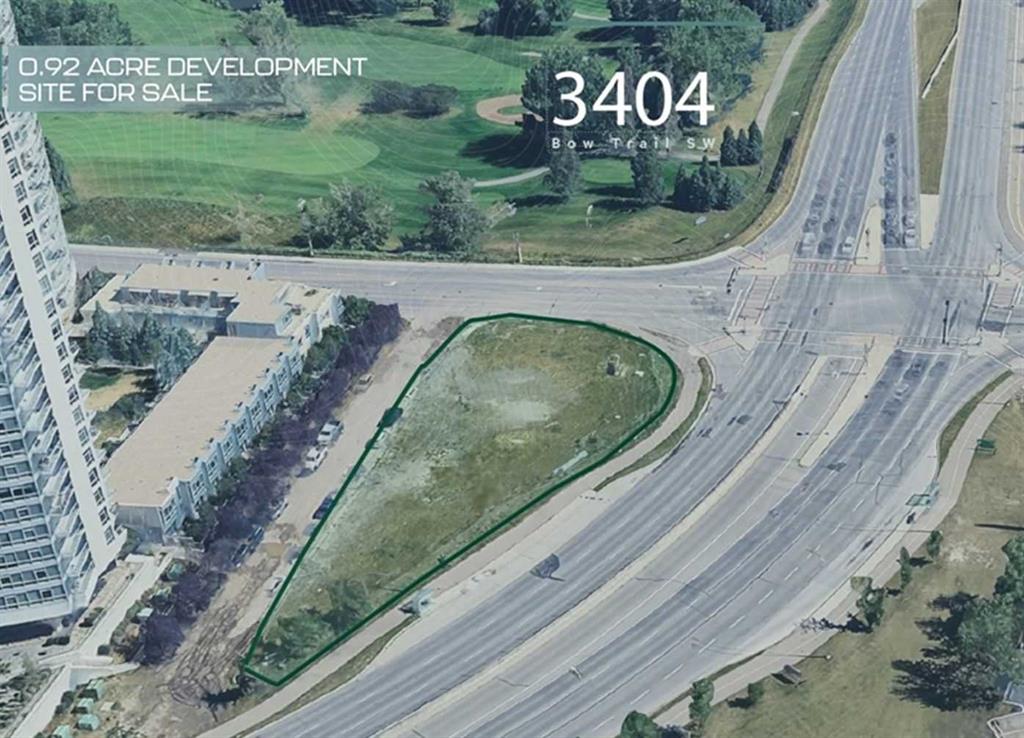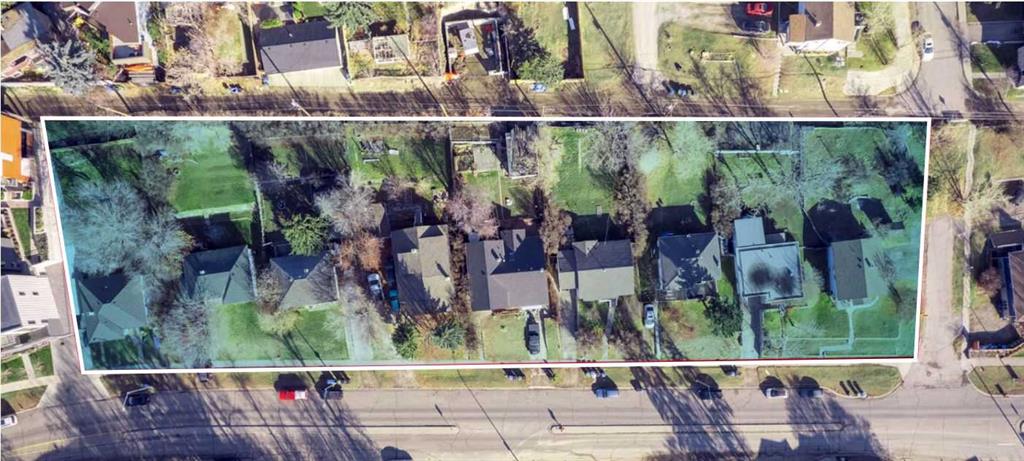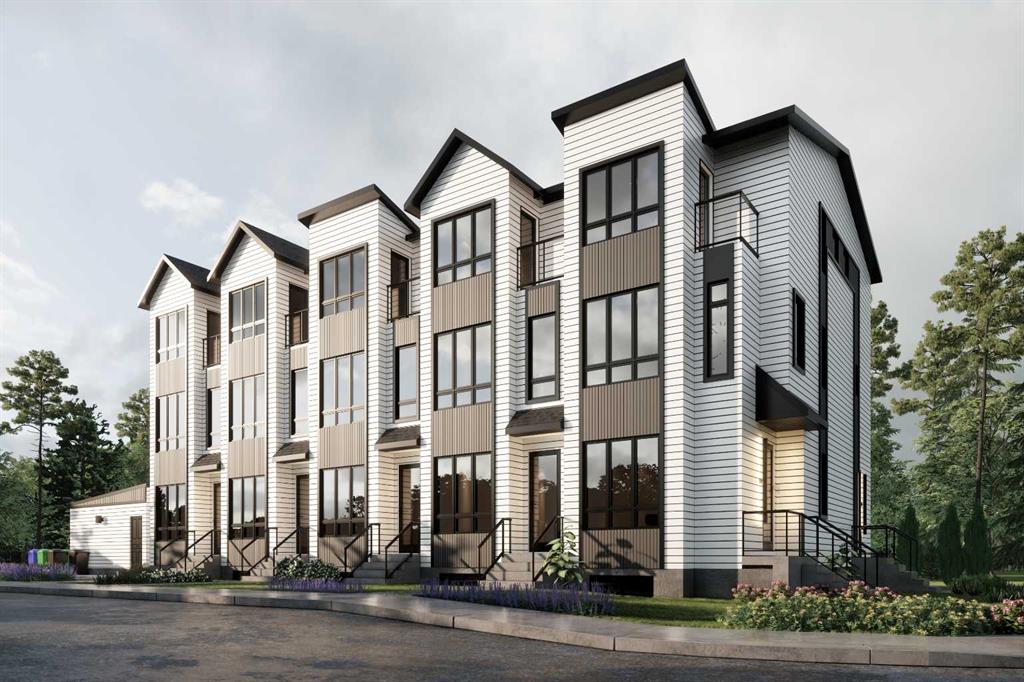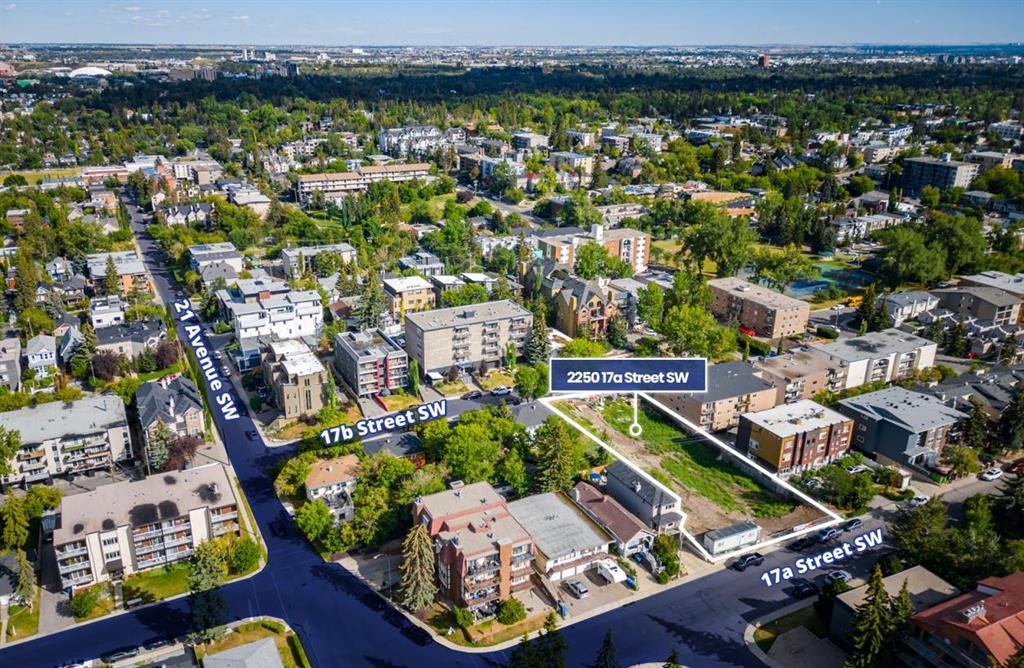108, 3550 45 Street SW, Calgary || $500,000
**ATTENTION FIRST-TIME BUYERS: You could qualify for up to a 100% GST rebate on this new home! Enquire today to find out more!** BRAND NEW TOWNHOME PROJECT COMING SOON TO GLENBROOK! With 5 upper-level units, and 5 lower-level units, this modern townhome project is sure to impress, with an unbeatable inner-city location and time still left to upgrade or customize! This upper-level 2-storey unit features nearly 1,100 sq ft, with 2 beds, 2.5 baths, and a single detached garage. Accessible by a private stairwell, the raised first floor offers a sunny and bright open-concept living space, with sleek, low-maintenance luxury vinyl plank (LVP) flooring and large windows throughout. Fully equipped, the modern kitchen features 2-tone slab-style cabinetry, quartz countertops including a breakfast bar with seating for three, and Samsung stainless steel appliances, including a French-door refrigerator and ceramic-top stove. The adjacent dining room is perfect for family meals and entertaining, while the living room\'s oversized window fills the space with natural light. Completing this level, a stylish 2-piece powder room offers custom cabinetry, quartz counters, an undermount sink and a full-height mirror – perfect for guests. A lacquered spindled railing leads to the sunny upper floor, where 2 bedrooms and 2 full bathrooms await. The primary bedroom boasts a 3pc ensuite and a private balcony overlooking the residential street out front. Down the hall is a well-sized 2nd bedroom boasting easy access to the main 4pc bathroom. Each bathroom features custom cabinetry, quartz countertops, undermount sinks, and fully tiled showers. The upper floor also houses a conveniently located laundry closet. Durable and stylish, the exterior features Hardie Board and Smart Board detailing, and brushed concrete steps and walks. Located in the heart of the sought-after SW inner-city community of Glenbrook, these brand-new townhomes boast a fantastic location right across the street from Glenbrook School and the Glenbrook Community Association. A number of major amenities are located within an easy 15-min walk, including Safeway, Glamorgan Bakery, and multiple restaurants including Richmond’s Pub. Plus, nearly every imaginable amenity can be found in nearby Westhills and Signal Hill Centres which are just a 6 minute drive away. Although peacefully tucked away on a lovely residential street, Sarcee Trail and Richmond Rd are both readily accessible, making everyday commuting around the city a breeze! Make this new townhome yours! *Interior photos are samples taken from past projects - actual finishes may vary. **RMS measurements derived from the builder’s plans and are subject to change upon completion. *VISIT MULTIMEDIA LINK FOR FULL DETAILS & FLOORPLANS!*
Listing Brokerage: RE/MAX House of Real Estate




















