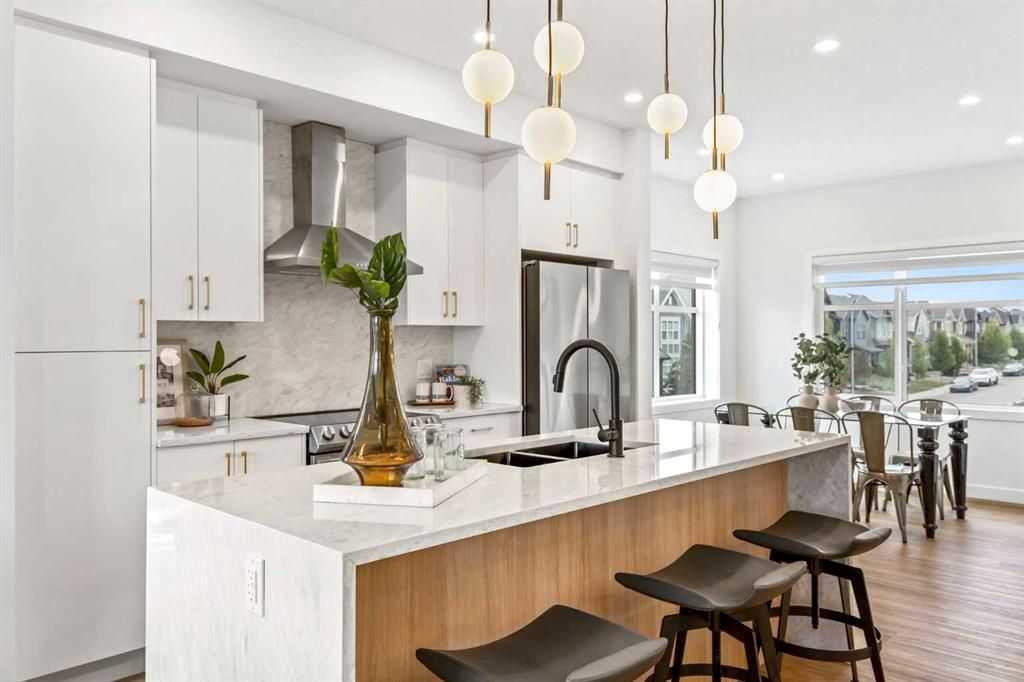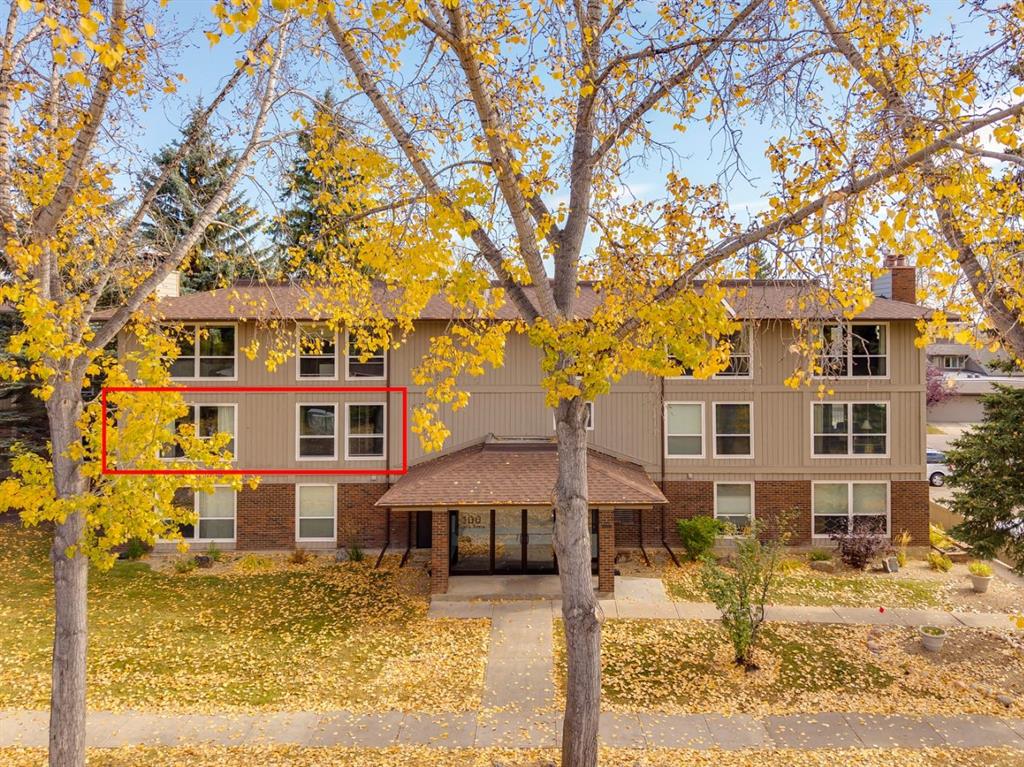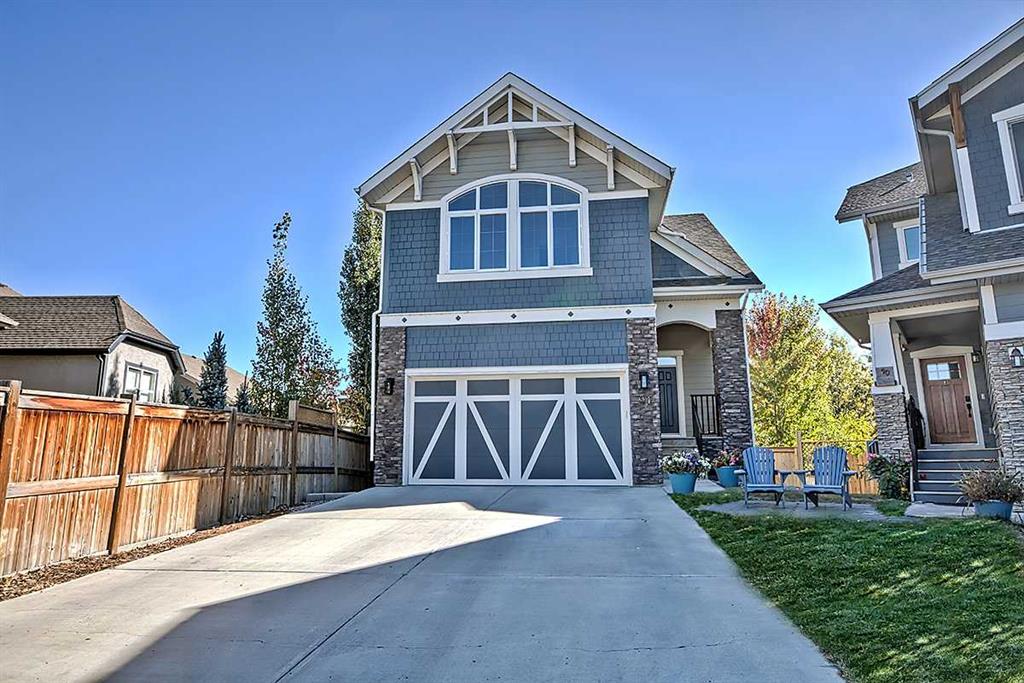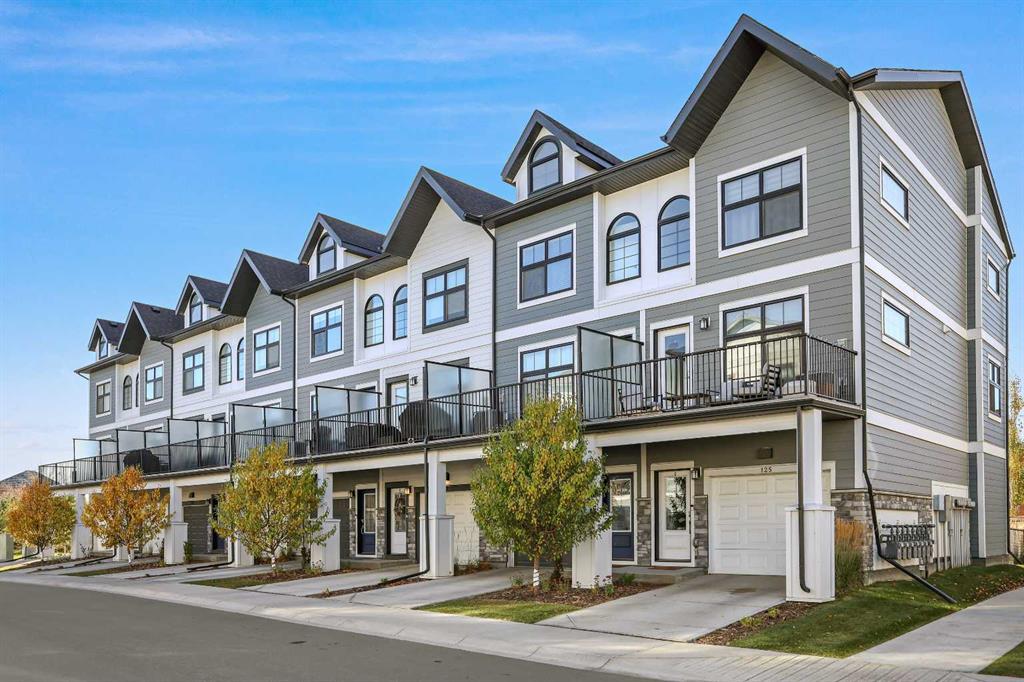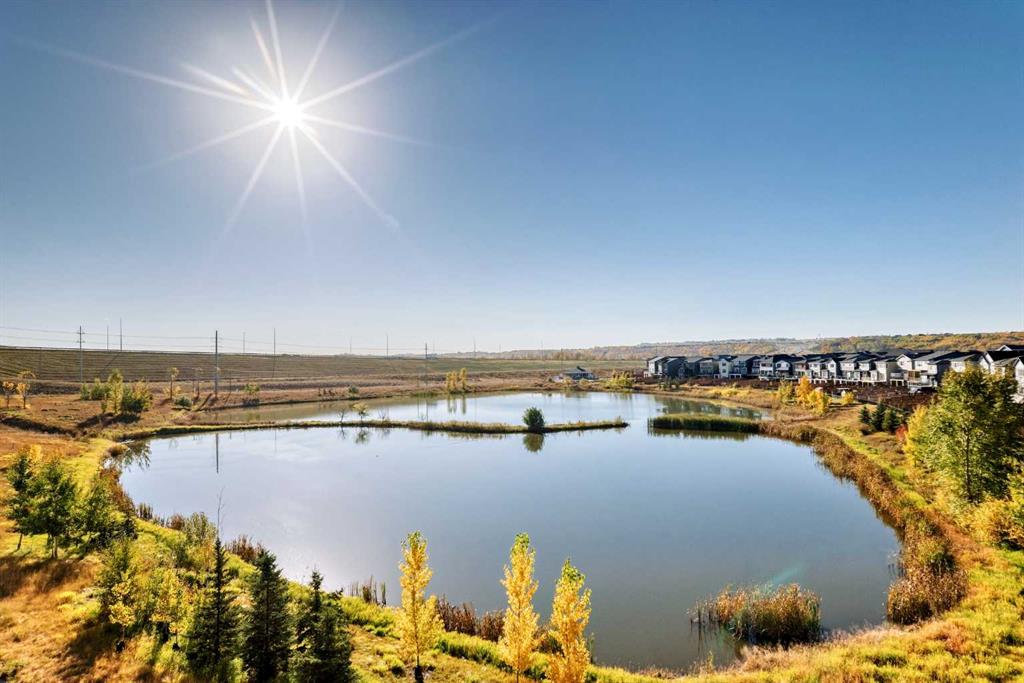94 Masters Mews SE, Calgary || $1,175,000
Welcome to this beautifully upgraded 5 bedroom, three and a half bath, fully developed home located on a quiet, family-oriented cul-de-sac just steps from schools, and the Mahogany Beach Club. Offering over 3,600 sqft. of developed living space on one of the community’s largest and most private lots \"8,300 sqft\". This home is completely move-in ready and designed for family living and entertaining. The timeless white kitchen features quartz countertops, full-height cabinetry, a large peninsula eat-up bar, central island, upgraded stainless steel appliances including a double-oven range, a new refrigerator (2024) and dishwasher (2022), and overlooks the open-concept living and dining areas centered around a cozy gas fireplace. The main level also includes an office, Walk-through Pantry with custom shelving, Mudroom, and a two-piece bath. Upstairs, the spacious primary suite overlooks the serene backyard and offers a luxurious five-piece ensuite with dual sinks, a soaker tub, walk-in shower, and a walk-in closet with direct access to the laundry room. Three additional bedrooms, a full bathroom with dual sinks, and an expansive bonus room with vaulted ceilings complete the upper level. The professionally developed walk-out basement was recently renovated in 2025 and features new luxury vinyl plank flooring with Dry-Core subfloor, a large recreation room with a new custom secondary kitchen (including a new fridge and dishwasher 2025), a fifth bedroom or flex space, and a full bathroom. Outside, the backyard is a true retreat with an impressive 190-ft deep, fully irrigated multi-zone system, featuring lush green space, apple, pear, and cherry trees, a grapevine, raspberry bushes, and irrigated garden planters. Enjoy outdoor living on the upper deck off the dining room, the large patio perfect for an above-ground pool, or the covered lower patio ideal for evening relaxation. Additional highlights include, central air, Tankless Hotwater system, engineered hardwood flooring on the main level, updated lighting and cabinet hardware (2022), a whole-home water softener and reverse osmosis system, and an attached garage with space for a vehicle lift. Combining modern upgrades, family functionality, and a resort-style outdoor space, this exceptional Mahogany home is the perfect blend of comfort, elegance, and everyday convenience.
Listing Brokerage: RE/MAX Realty Professionals










