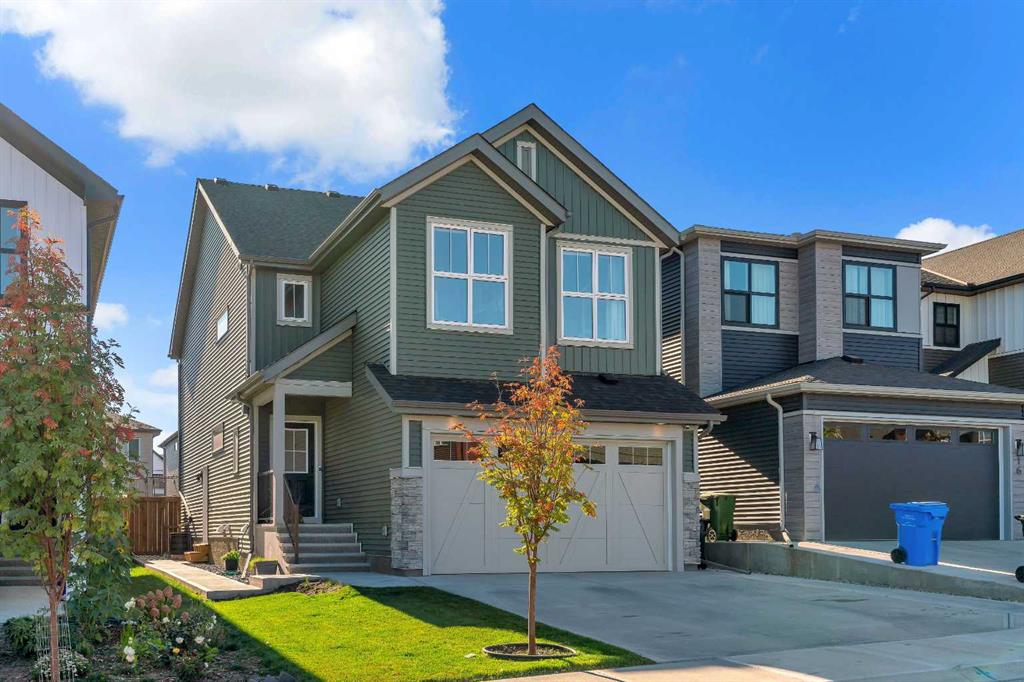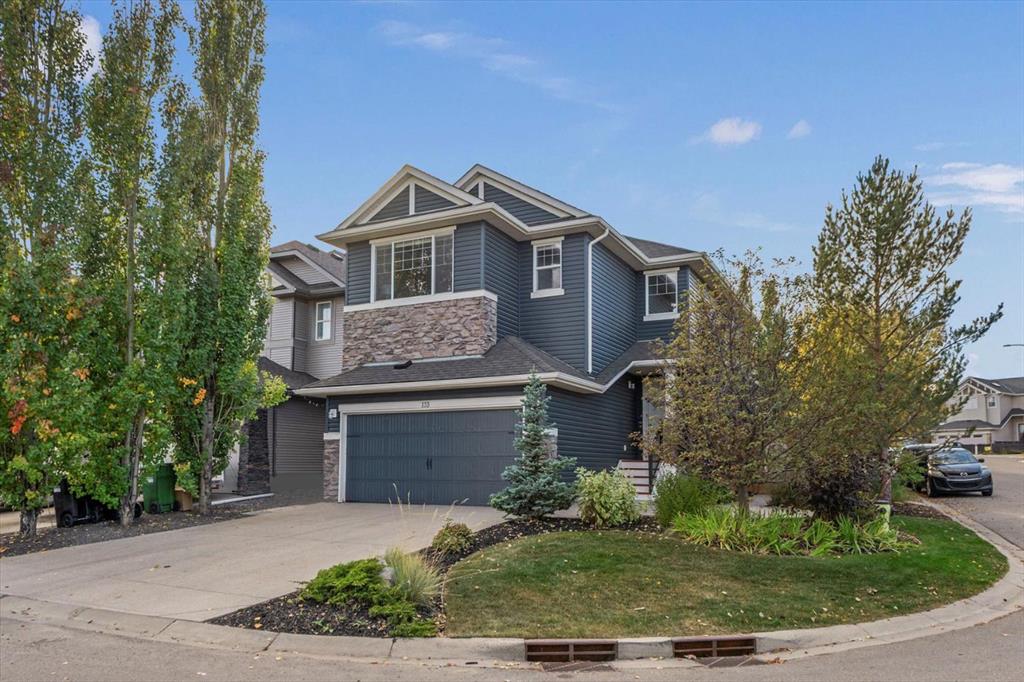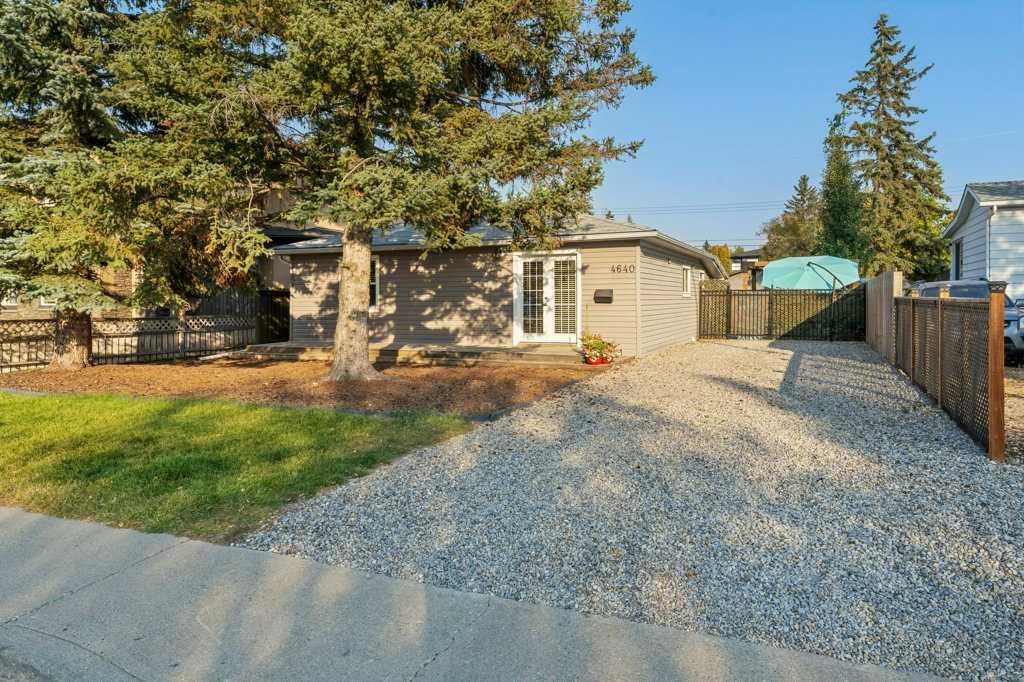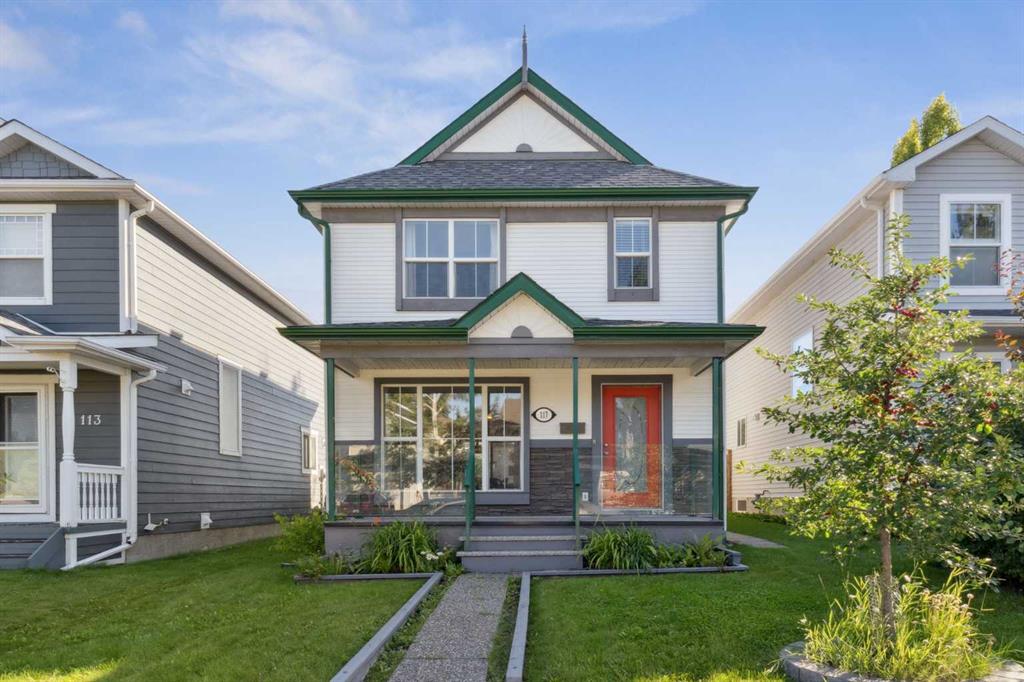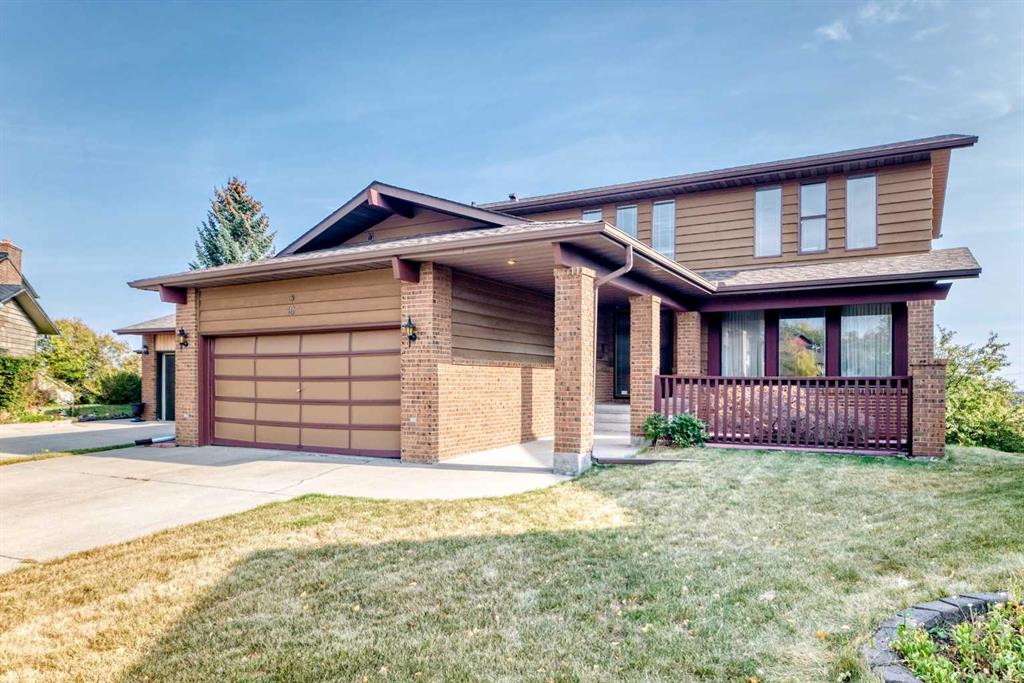16 Edgeland Bay NW, Calgary || $869,900
Welcome to 16 Edgeland Bay NW, a remarkable two-storey home in the prestigious community of Edgemont. Perfectly situated on a massive pie-shaped lot of over 11,100 sq. ft., this property enjoys a quiet cul-de-sac location and offers sweeping panoramic views of the city skyline—a true one-of-a-kind setting. The exterior showcases a timeless design with a striking blend of brick and wood siding, complemented by painted trim accents. A covered front porch creates a welcoming entrance and adds charm to the façade. Inside, the main level offers a thoughtful and spacious layout featuring a bright living area, a formal dining room, and a kitchen complete with appliances and plenty of cabinetry. Adjacent to the kitchen is a cozy nook and a family room highlighted by a classic brick wood-burning fireplace with a full mantel, creating the perfect spot for relaxing evenings. This level also includes a 3-piece bath, laundry room, and convenient access to the first balcony, where you can step outside to enjoy the breathtaking city views. Upstairs, the home provides ample family space with three bedrooms. The primary suite features its own 4-piece ensuite, walk-in closet, and a private balcony overlooking the city. While the second and third bedrooms are accommodated by a shared 3-piece bathroom. A spacious bonus room complete the upper level, offering multiple spaces to relax and enjoy the views. The walk-out basement extends the living space and is fully finished with a huge family/recreation room, a dining area, and a second kitchen—perfect for multi-generational living or entertaining. A 2-piece bath, plus an unfinished storage and utility room, provide both functionality and flexibility. Step outside to the concrete patio, an ideal setting for outdoor gatherings. The expansive backyard is beautifully maintained and features not one but two garden sheds for extra storage. With its size, privacy, and sweeping views, the yard is a true outdoor retreat. This home also features upgrades such as a new hot water tank (replaced in 2021), new furnace (replaced in 2012) and a new water softener (replaced in 2012). Located in the highly sought-after community of Edgemont, residents enjoy top-rated schools, abundant parks and pathways, and easy access to shopping, transit, and major routes. Don’t miss this rare opportunity to own a view property on an oversized lot in one of Calgary’s most desirable communities. 16 Edgeland Bay NW offers space, character, and unmatched potential—schedule your private showing today!
Listing Brokerage: CIR Realty










