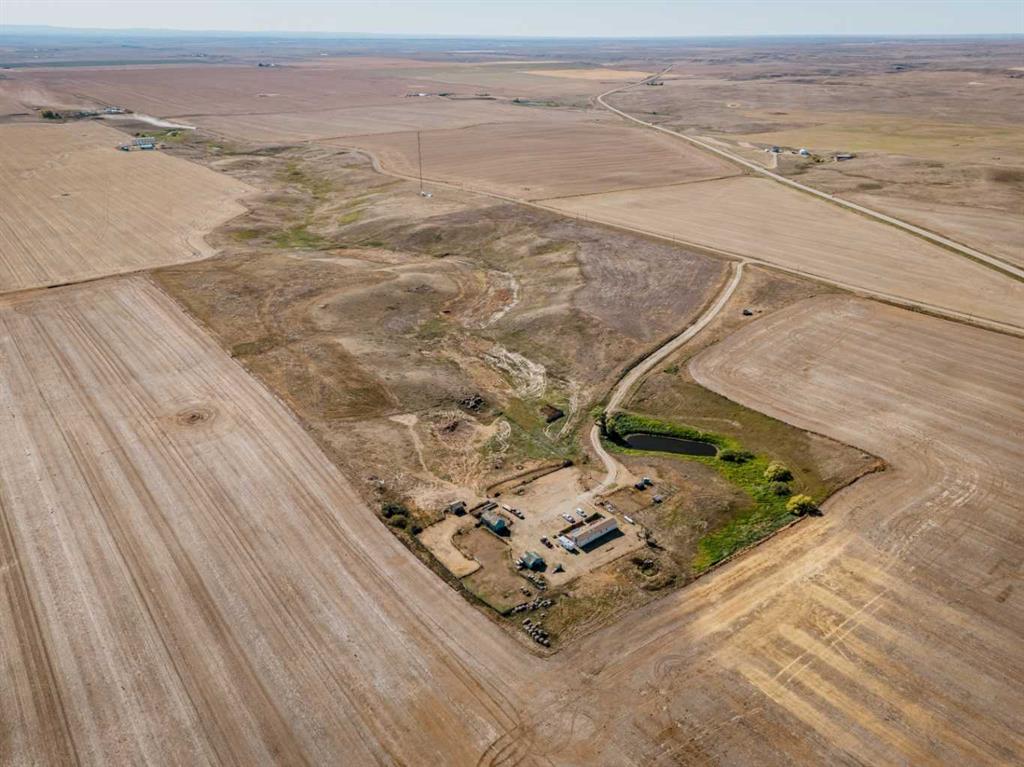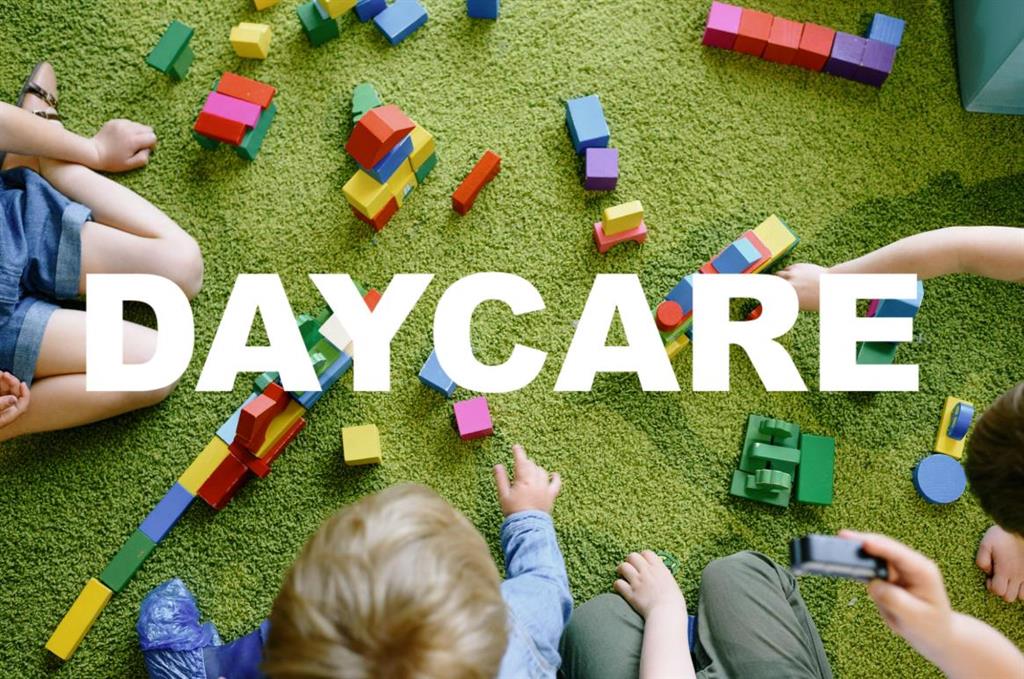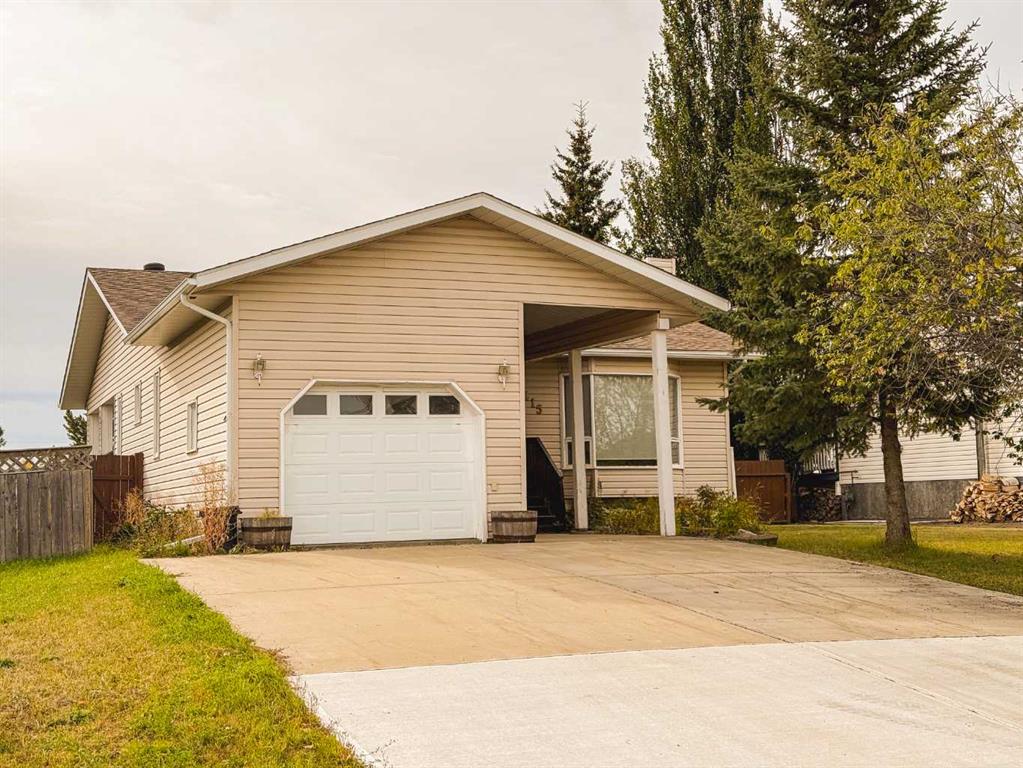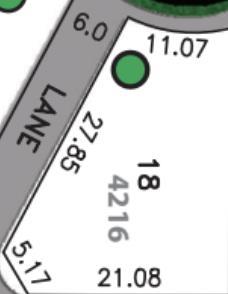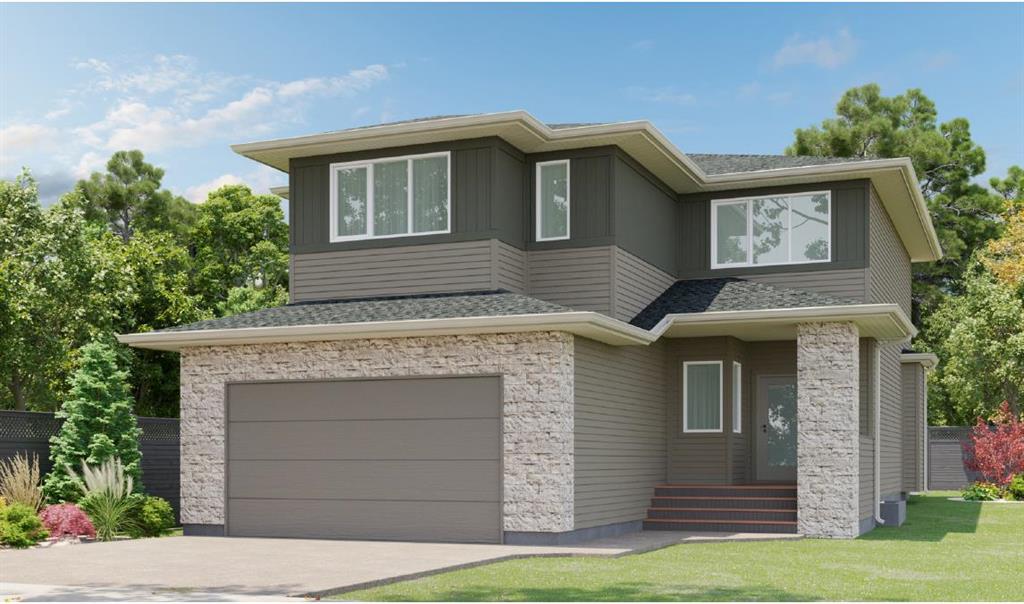4415 46 Avenue , Rycroft || $265,000
Welcome to this charming family home in the heart of Rycroft — where rural warmth meets community convenience. The home sits on a good-sized lot with mature trees and backs on to a park with playground. The property offers an ideal layout for multigenerational living or entertaining. The home boasts 3 bedrooms and a 4-piece bath upstairs, plus a lower level that features a fourth bedroom, a 3-piece bath w/tub, and a spacious entertainment room with a dry bar. Add to that abundant storage throughout, and you’ve got a home designed for everyday life. The upper level is bright and welcoming, with a bay window in the living room, dining area with garden-door access to a covered composite deck, and oak cabinet kitchen that comes with fridge, stove and dishwasher, serves as the hub of the home. Laundry room is conveniently located upstairs as well. Outside, the sun-drenched south-facing backyard includes a large sundeck that steps down toward the yard, where you’ll find raspberry bushes and a practical shed. Oversized parking pad and attached garage give you flexibility for vehicles or toys. Inside, key updates include new tile flooring in the main living areas, fresh paint, a newer high-efficiency furnace, and newer shingles. The home also features a chimney from a past fireplace that offers the opportunity for possible future revival, if desired. Rycroft delivers a peaceful, community-spirit lifestyle while keeping you connected. The village offers grocery, gas, local restaurants, convenience stores, and essential services. Outdoor recreation is right at your doorstep: enjoy nearby parks, the Rycroft Arena, Kin Park, and easy access to historic Dunvegan Provincial Park, just a short drive away. While rural, Rycroft is only 64km north of Grande Prairie, giving you access to full urban amenities within an hour’s drive. This home strikes a rare balance: the tranquility and space of rural living, paired with strong bones, smart improvements, and ready access to community and nature. Don’t miss your chance to make it yours! Call to view today!
Listing Brokerage: eXp Realty










