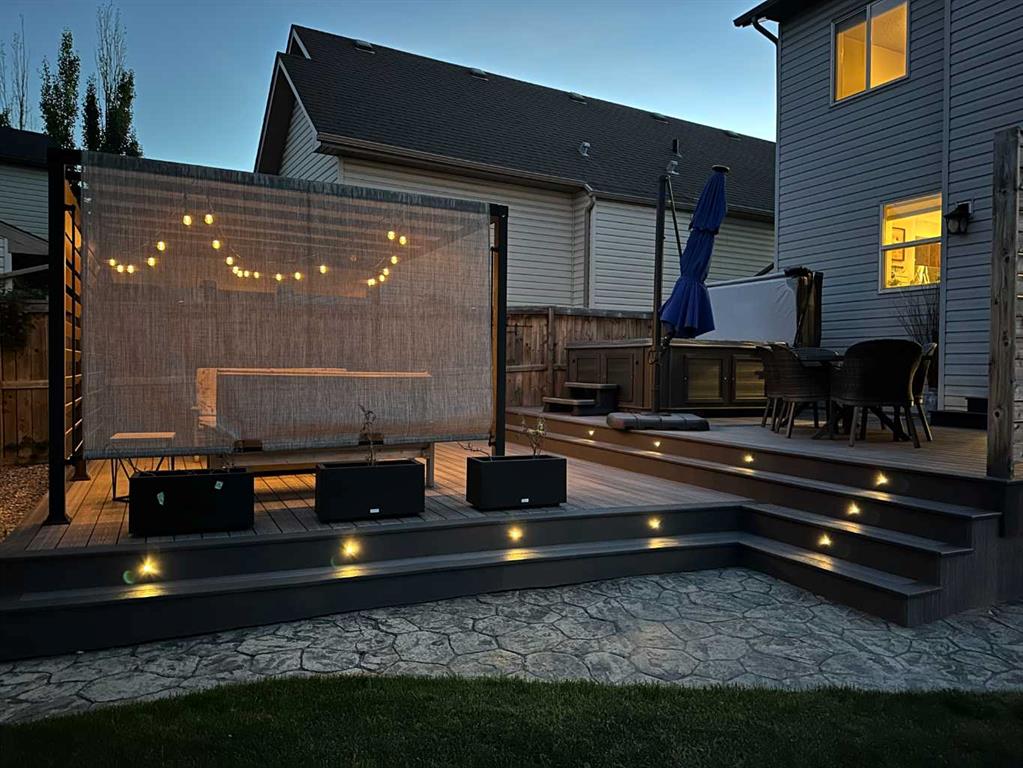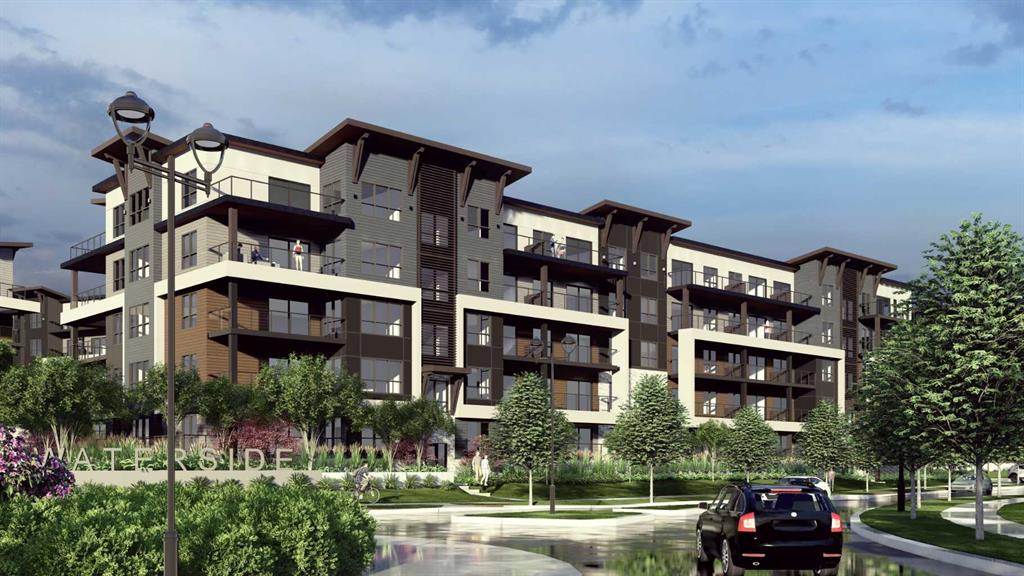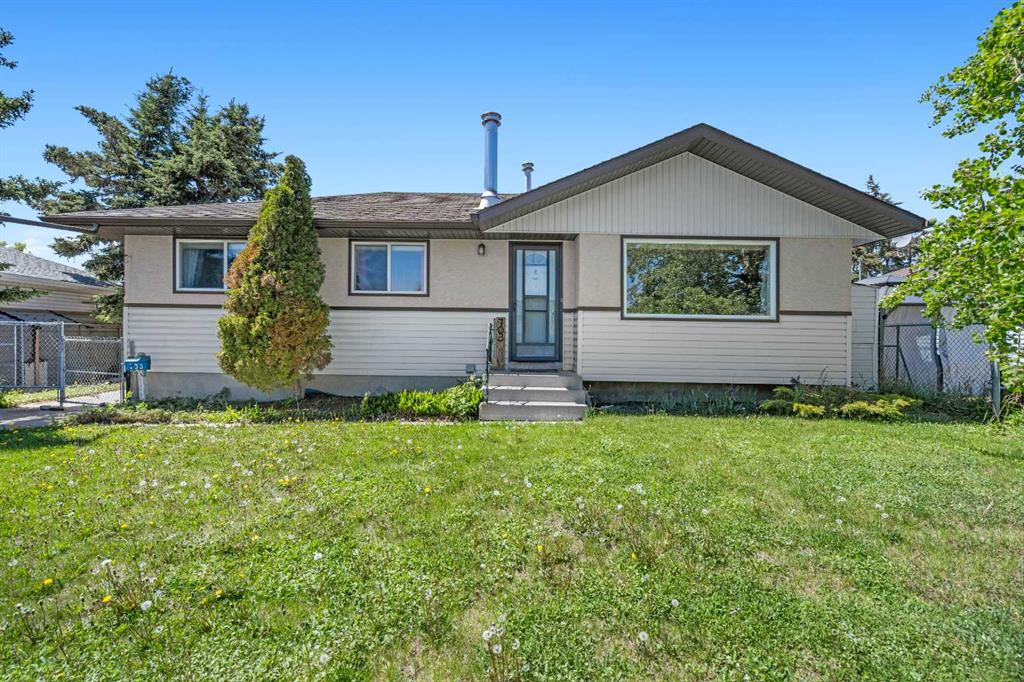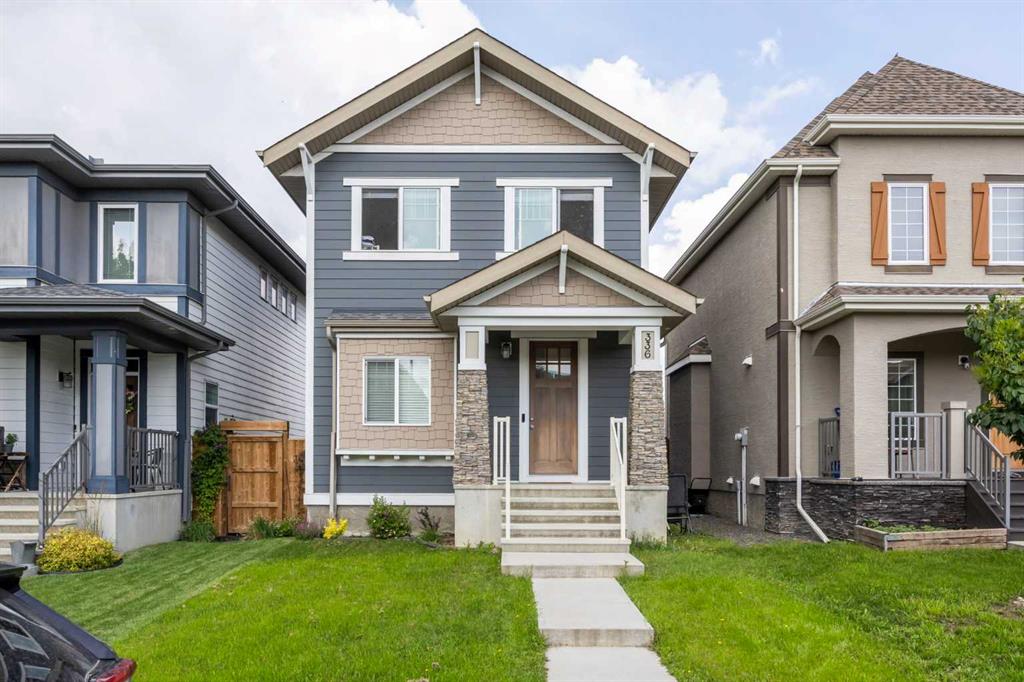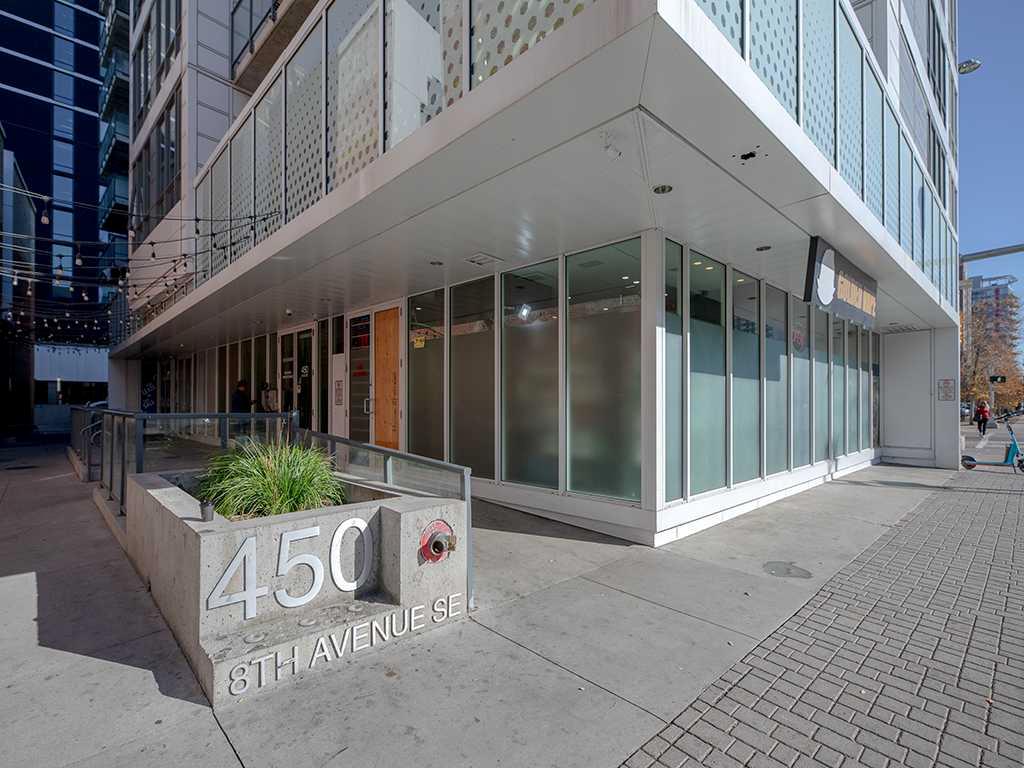1009, 450 8 Avenue SE, Calgary || $239,900
Step into vibrant inner-city living with this fully furnished 2-bedroom condo in the sought-after N3 building. Located steps from local favourites like Charbar, Rosso Coffee Roasters, Phil & Sebastian, and Mari Bake Shop, and within walking distance to the LRT, Central Library, Bell Music Studio, Bridgeland, Inglewood, and the Downtown Core, this unit puts everything the city has to offer right at your doorstep. Outdoor enthusiasts will love the nearby Bow River pathways and Lime scooters for biking, running, or exploring the city.
Inside, the open-concept layout seamlessly connects the living, dining, and kitchen areas, creating a bright and welcoming atmosphere enhanced by floor-to-ceiling windows and upgraded laminate floors. The gourmet kitchen features sleek granite countertops, stainless steel appliances—including a built-in microwave and dishwasher—and modern cabinetry.
The spacious primary bedroom is filled with natural light, while the generously sized second bedroom or den can comfortably accommodate a queen-sized bed—unlike other units in the building that can only fit a single bed—making it ideal for guests, a home office, or additional living space. The well-appointed bathroom boasts stylish fixtures, a modern vanity, and a refreshing shower/tub combination. Step outside onto your private balcony to enjoy views of the East Village and Bell Music Studio.
This unit comes fully furnished, offering a turnkey opportunity for investors or anyone seeking a move-in-ready city lifestyle.
The N3 building offers outstanding amenities, including a state-of-the-art rooftop gym, a large outdoor patio with 360° city, mountain, and river views, an outdoor kitchen, and secure bike storage.
Explore the home through the 3D virtual tour link.
Listing Brokerage: CIR Realty










