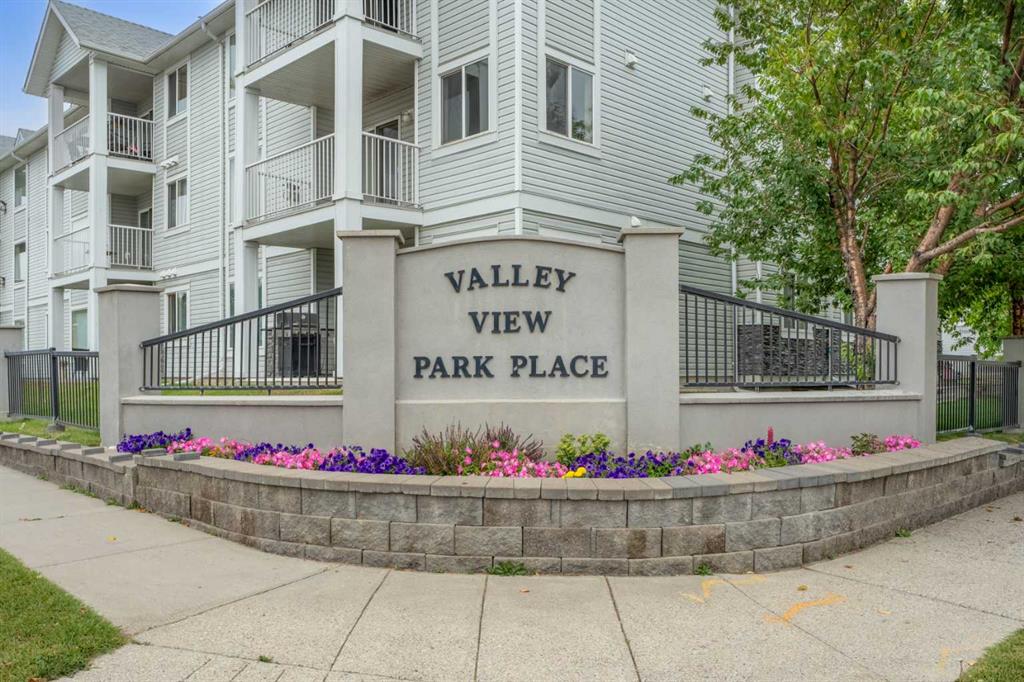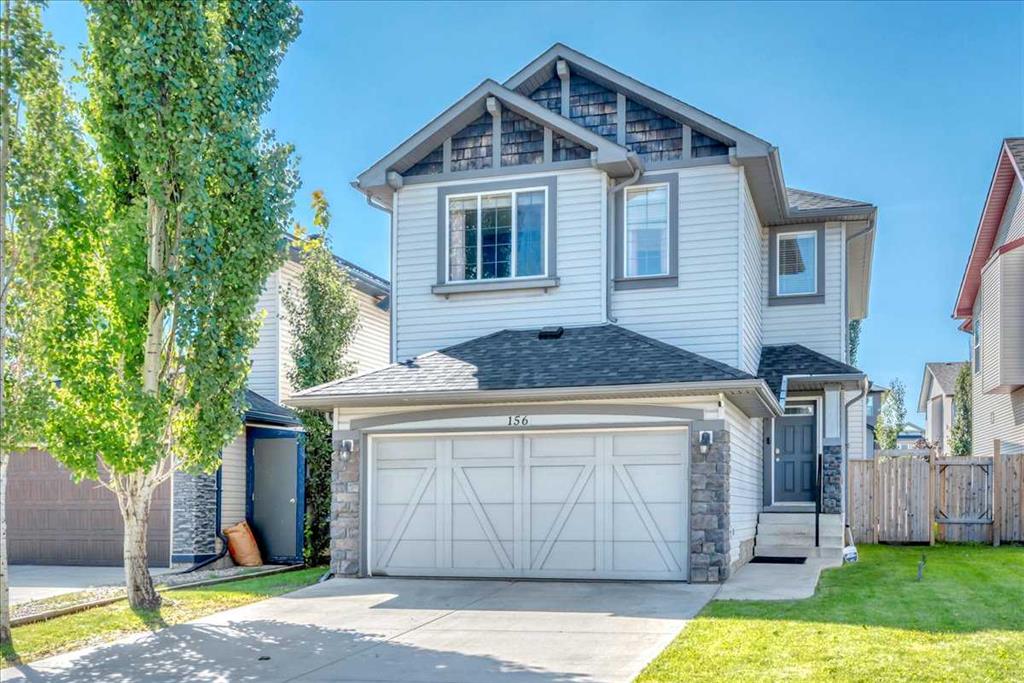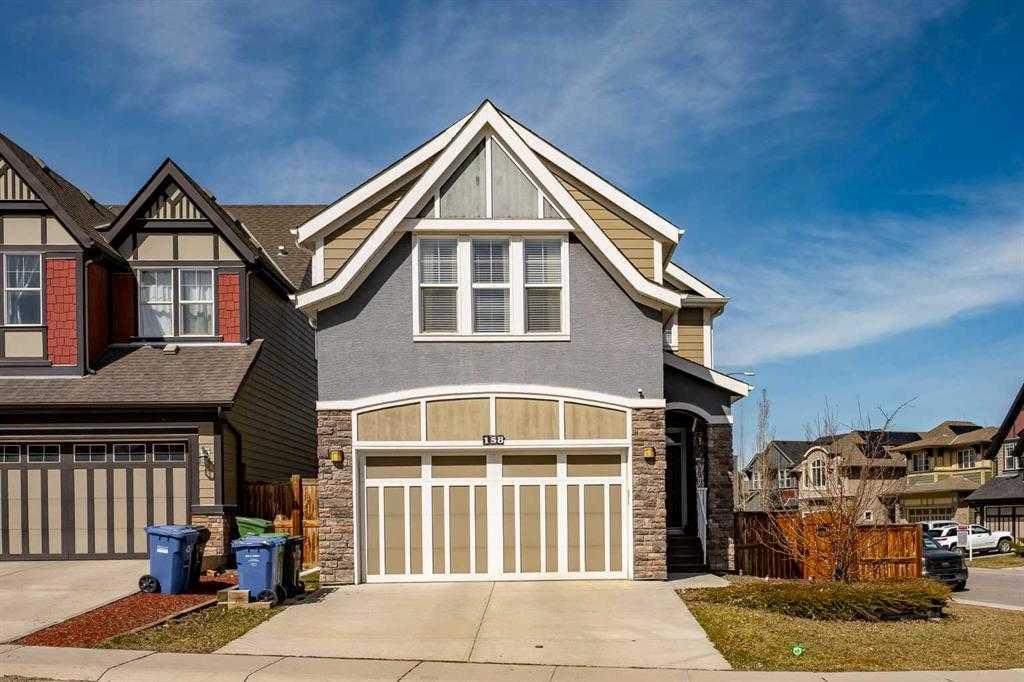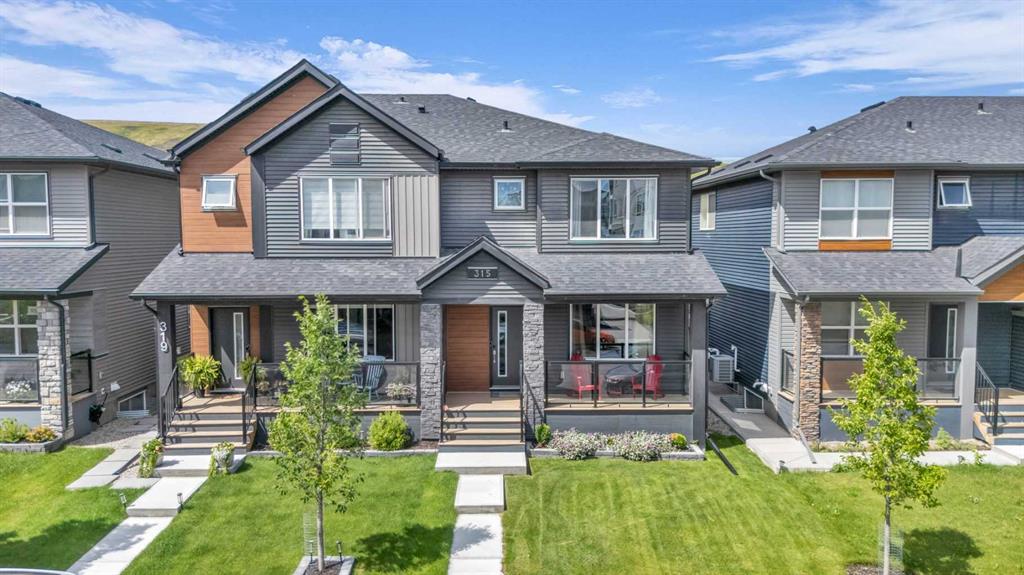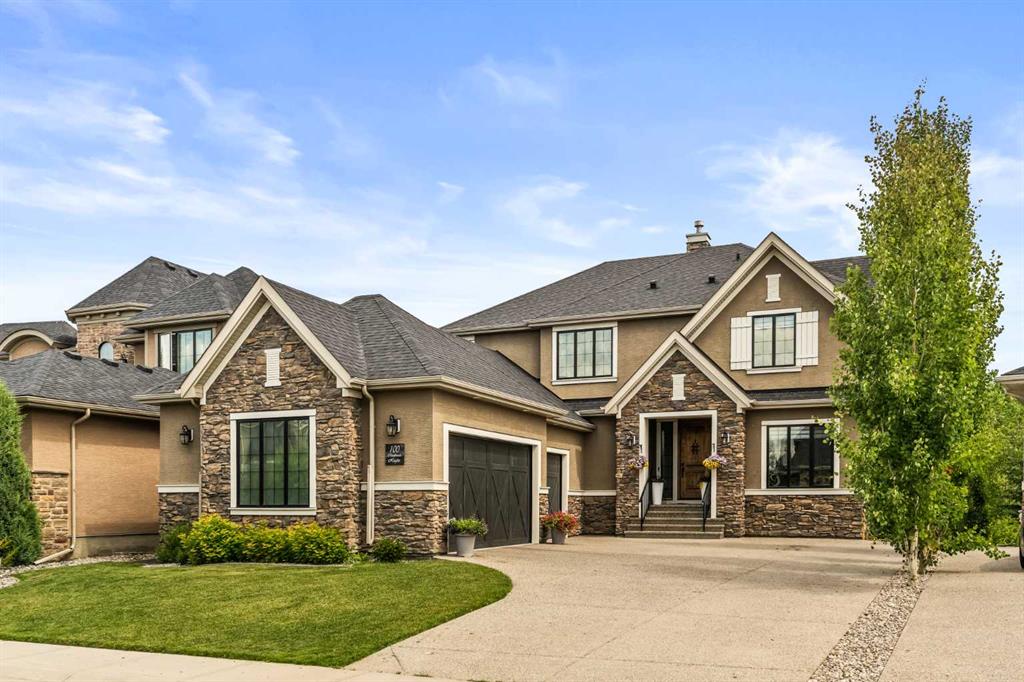100 Cranbrook Heights SE, Calgary || $1,459,999
Welcome to 100 Cranbrook Heights SE! Rarely does an opportunity present itself to purchase a custom estate home of this caliber, designed and built by award-winning builder Calbridge Homes. Located on one of the most coveted streets in Riverstone, this 5 bed, 3.5 bath home offers 4137 sq ft of meticulously designed living space, combining the perfect blend of luxury and functionality. Situated on an oversized lot backing onto a scenic ravine, with breathtaking views just steps from the Bow River. Enter through a grand custom wooden door that opens up to a stunning two-sided fireplace that craftfully separates the front foyer from the main living space. Beautiful hardwood floors and tray ceilings lead you throughout the main level through the central dining area and into the elegantly designed kitchen, complete with a high-end Jenn-Air appliance package, ample cabinetry, stunning granite countertops, and tile backsplash to ceiling. Step outside onto the upper deck with glass railings to enjoy unobstructed views of the ravine while sipping your morning coffee. Adjacent to the kitchen is a spacious walkthrough pantry equipped with additional cabinets and granite countertops, perfect for small appliances or a convenient coffee station. Relax in the large family room, ideal for gatherings and entertaining. The main level also features a bright, spacious office overlooking the front yard, a 2-piece powder room, and a mudroom with built-in lockers for organized storage. Upstairs, discover a luxurious primary retreat complete with a generous walk-in closet with built-in storage and a spa-inspired 5-piece ensuite, featuring dual sinks, a freestanding tub, and a custom tiled shower. Finishing out the upper level is a cozy central bonus room, two sizable bedrooms, a 4-piece bathroom, and a laundry room with a sink, counter space, and cabinets. The fully developed walkout basement offers a versatile recreation and games area with custom solid birch floating shelves, a dry bar with a beverage center, a 4-piece bathroom, plus two additional bedrooms, and provides direct access to the covered lower patio and expansive backyard. The oversized 37\' x 21\' triple garage is fully finished with new epoxy floors, cabinetry, and a workbench with quartz countertops, providing plenty of space for vehicles and storage. Additional notable upgrades include central A/C, Hunter Douglas Silhouette blinds, a water softener, and an irrigation system. Surrounded by nature, Riverstone offers the perfect balance of privacy and upscale amenities. Often referred to as \'Calgary’s best-kept secret\', this premier estate community is nestled along Fish Creek Park, the Bow River and features countless trails and parks. Conveniently located just minutes from South Health Campus, Seton YMCA, numerous schools, restaurants, shopping centers, and more. Schedule your showing today and discover everything this stunning home and thriving community have to offer.
Listing Brokerage: RE/MAX First










