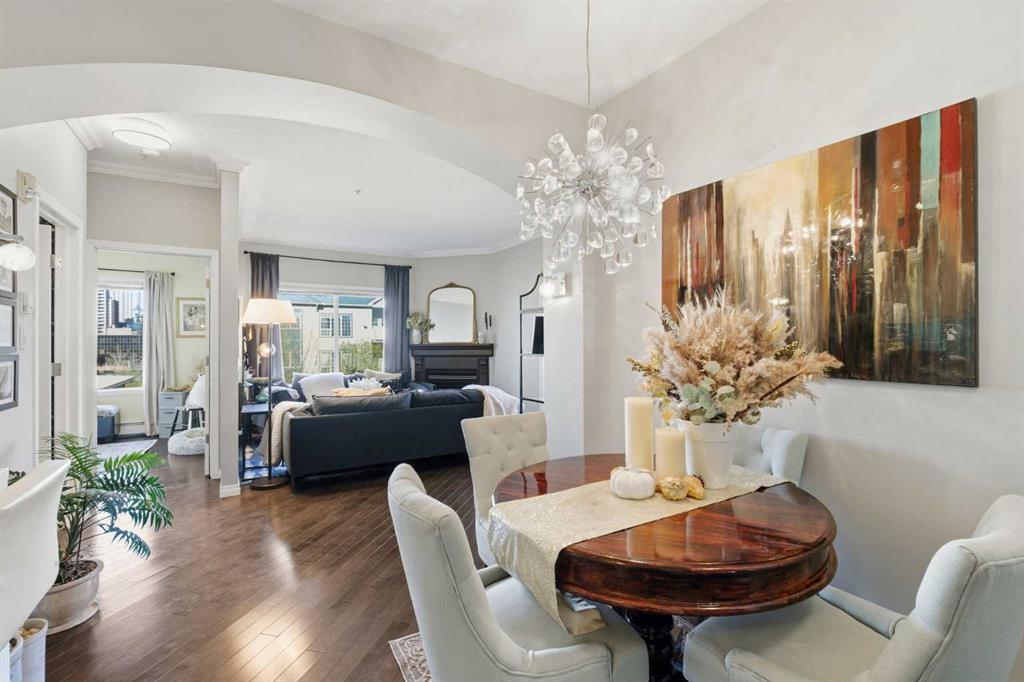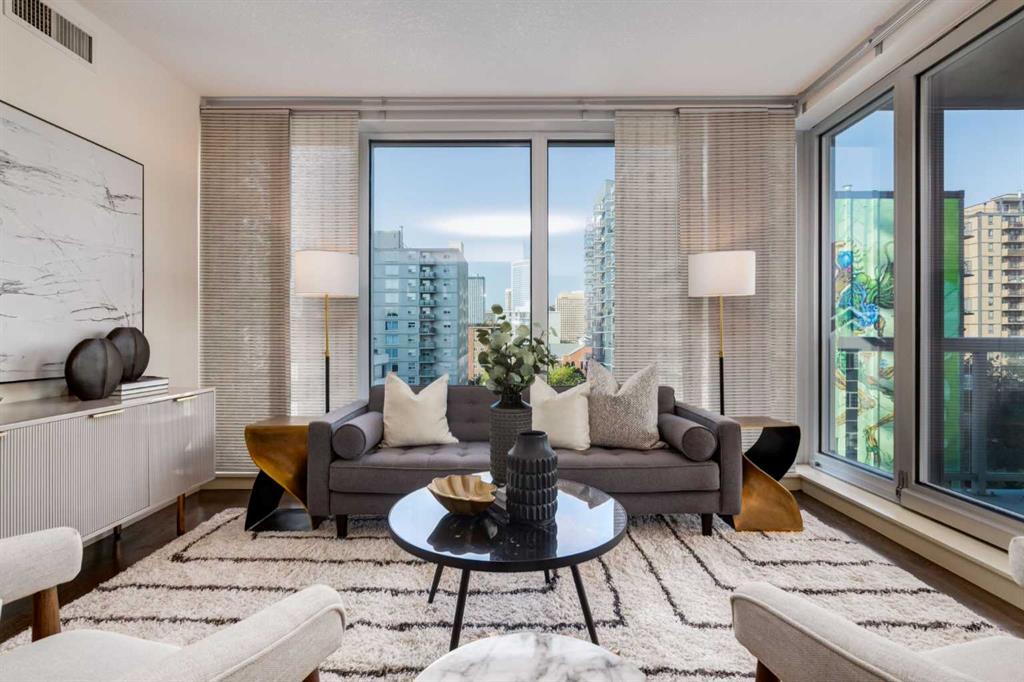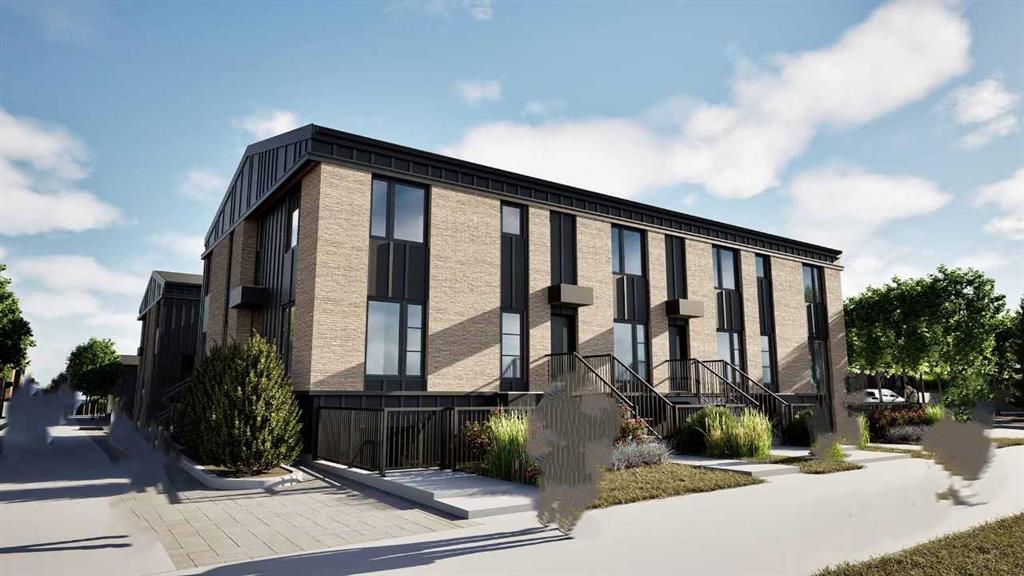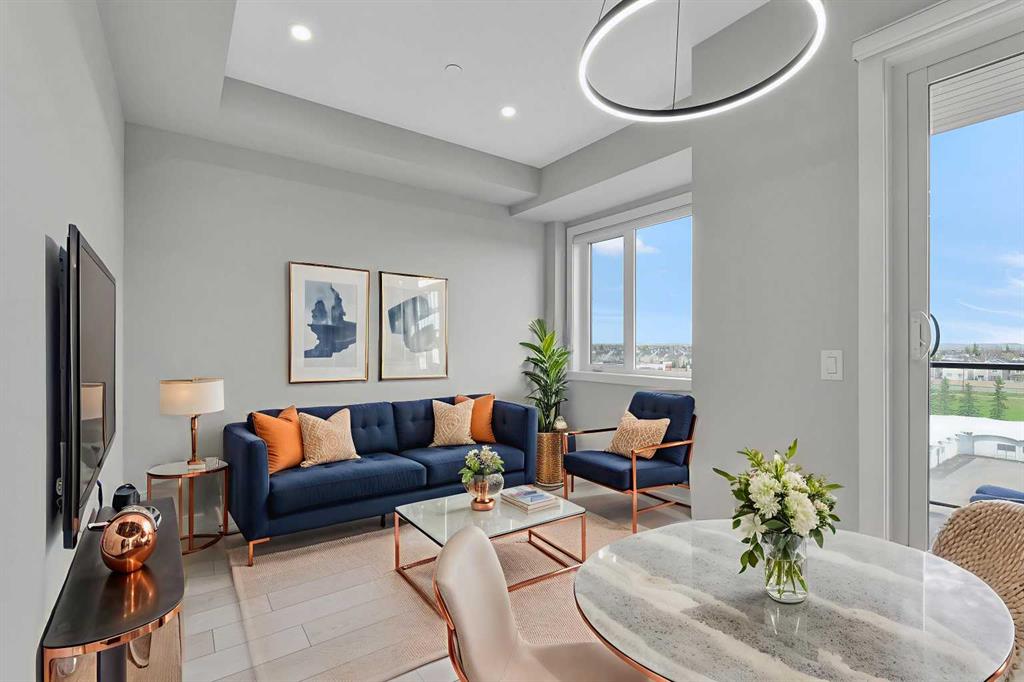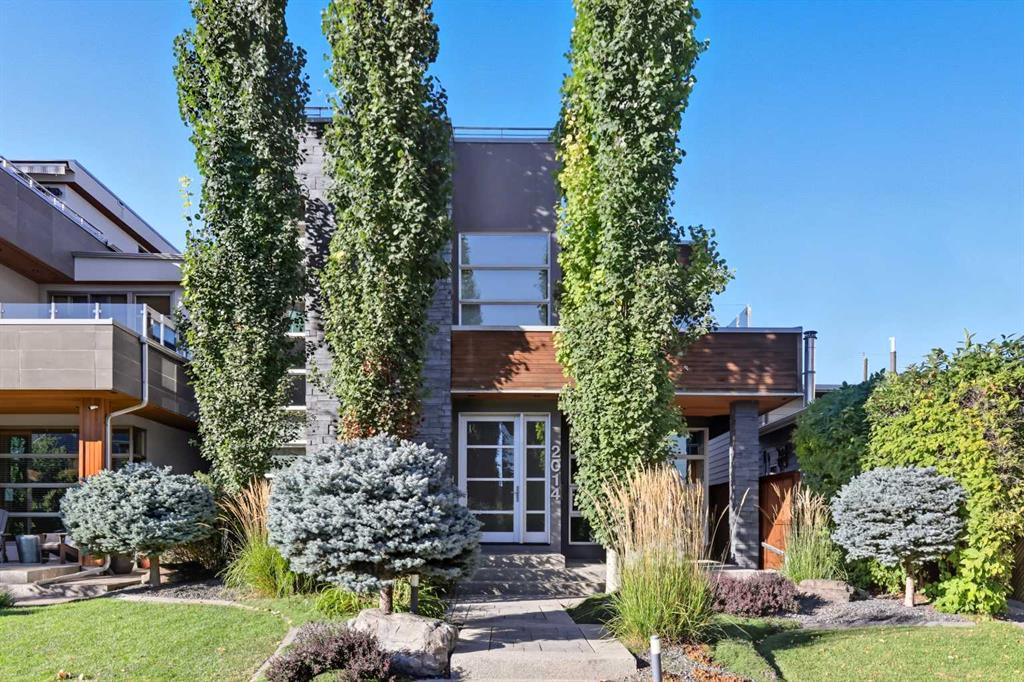2014 32 Avenue SW, Calgary || $1,999,900
Step into a home where elegance meets comfort in sought-after South Calgary. This stunning estate residence situated on a 37’x125’ lot spans over 4400 sq ft across 4 thoughtfully designed levels, offering 3+1 bedrooms, 3 full baths & 2 half-baths. Every corner has been meticulously crafted to create a living space that is both luxurious & inviting, blending modern style with practical functionality. The main level immediately impresses with soaring ceilings & abundant natural light, creating a bright, open atmosphere. The living room is a true centerpiece, anchored by a striking feature fireplace & refined finishes that add warmth & character. The chef-inspired kitchen complements this space beautifully, with quartz countertops, a generous central island perfect for meal prep or casual dining & high-end appliances designed to make entertaining effortless. The dining & family areas flow seamlessly from the kitchen, offering a natural setting for both everyday living and gatherings. A private office with elegant built-ins is tucked away just off the foyer - the perfect work from home space. Upstairs, the primary suite is a private retreat featuring generous proportions, a private balcony, cozy sitting area, huge walk-in closet & spa-like ensuite, create a peaceful atmosphere perfect for rest & relaxation. Additional bedrooms are spacious & thoughtfully designed, offering ample closet space, and flexible layouts that suit family life. Completing the second level is a 4 piece bath. The third level hosts a large family/media room, convenient laundry room with sink & storage plus a 2 piece powder room. There is also access to a rooftop patio, affording exceptional year round outdoor living. The fully finished basement adds versatility with a large game room & wet bar – perfect for game or movie night. An exercise room, fourth bedroom & 4 piece bath are the finishing touches to the basement. The private backyard features a patio with built-in BBQ & smoker, natural gas patio heater & additional deck with pergola - an ideal setting to entertain or unwind. This home is equipped with advanced smart technology, including Ring doorbells & cameras, coded door locks & a security system providing convenience, safety & peace of mind. A heated triple detached garage with ceiling storage offers ample room for vehicles & equipment, combining practicality with luxury. Located in a vibrant community with parks, top-rated schools, shopping, dining & recreational amenities nearby, this home offers a lifestyle of convenience & sophistication. From architectural details to premium finishes, every aspect has been thoughtfully executed to deliver an exceptional living experience. This residence represents a rare opportunity to own a meticulously crafted home in one of Calgary’s most desirable neighborhoods. With its combination of elegant design, functional layout & luxurious features, it truly embodies the best in modern living.
Listing Brokerage: RE/MAX First










