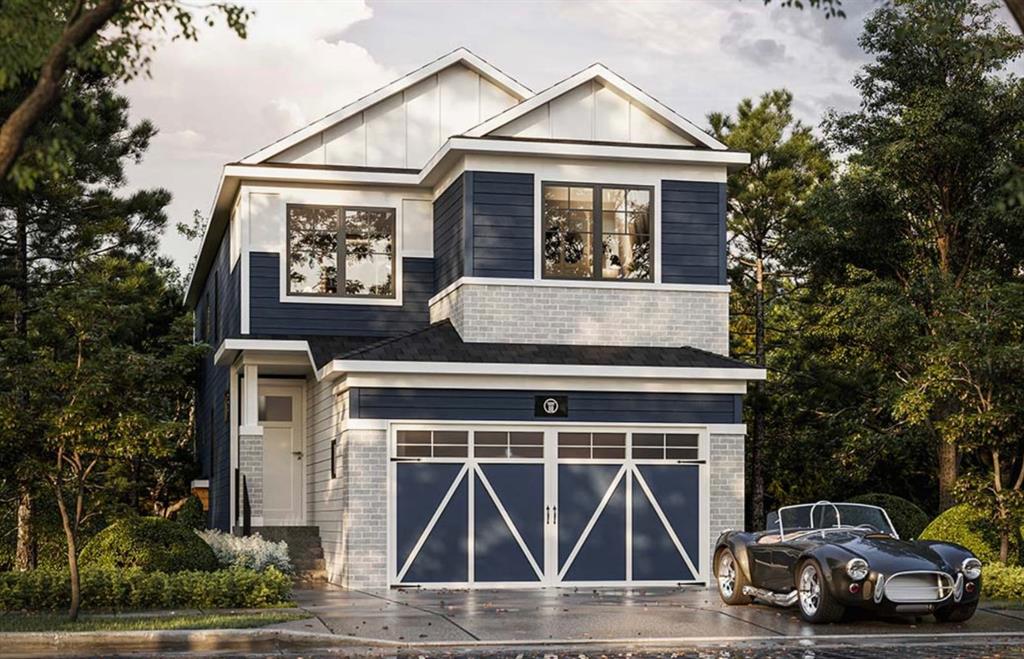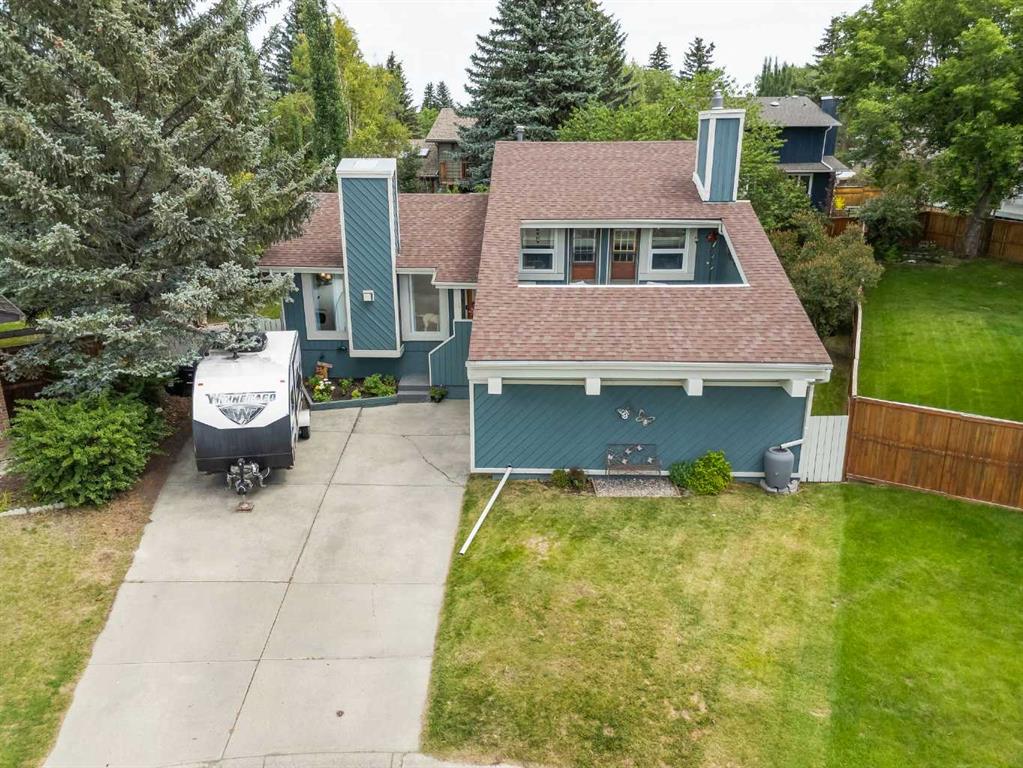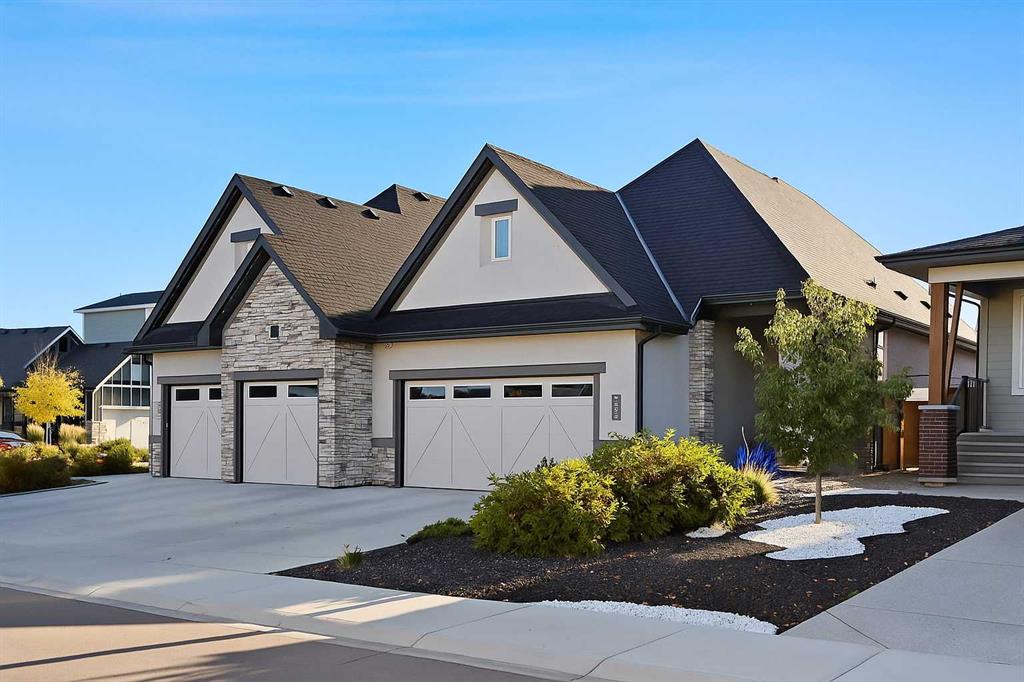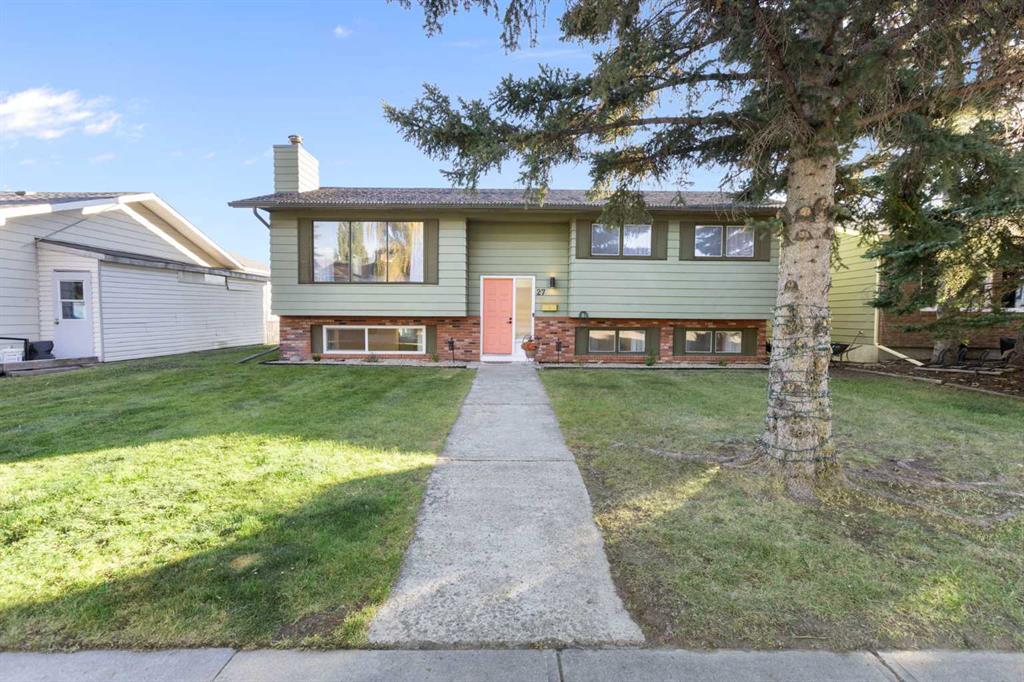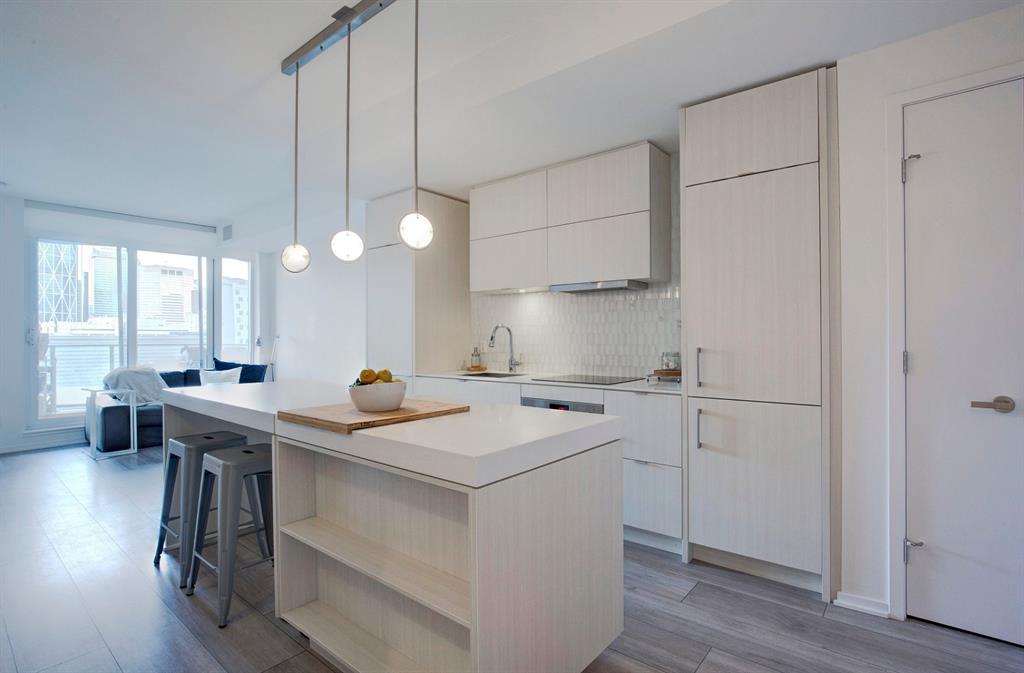16 Deer Ridge Court SE, Calgary || $720,000
Welcome to 16 Deer Ridge Court SE, a beautifully updated four-level split nestled at the end of a peaceful cul-de-sac in Calgary’s desirable Deer Ridge community. This thoughtfully renovated home offers stunning views of Fish Creek Park and the Rocky Mountains, making it the perfect retreat for nature lovers and active families alike.
Step inside and discover over 1,694 square feet of developed living space. The home features three spacious bedrooms and two and a half bathrooms, offering plenty of room for a growing family. The southwest-facing balcony invites you to enjoy long summer evenings while taking in the breathtaking views, and the expansive pie-shaped lot provides privacy and space rarely found in the city.
The oversized attached two-car garage is complemented by an extended driveway with enough room to park up to six vehicles, including dedicated RV parking. Recent upgrades completed in 2020 and beyond include triple-pane windows, a new garage door, central air conditioning, brand new carpets, baseboards, hardwood, and tile flooring, as well as fresh paint inside and out. The home is equipped with newer LG stainless steel appliances, adding both style and function to the kitchen.
Inside, natural light fills the home’s multiple levels, creating warm and inviting spaces for everyday living. The lower level boasts an oversized recreation room, while the basement level offers a spacious home gym and a large laundry and utility room. There is also an undeveloped basement area with ample potential for further customization, subject to city approval.
Location is key, and this home does not disappoint. Just steps from your front door, you’ll find a soccer field, tennis courts, a playground, and an outdoor ice rink, making this a dream setting for families and sports enthusiasts. The extensive Fish Creek Park trail system is also right at your fingertips, offering endless opportunities for walking, biking, and enjoying the outdoors.
If you\'re searching for a home that offers comfort, space, scenic beauty, and incredible lifestyle amenities, 16 Deer Ridge Court SE is the perfect match. Don’t miss your chance to live in one of Calgary’s most vibrant and community-oriented neighborhoods.
Listing Brokerage: Brilliant Realty










