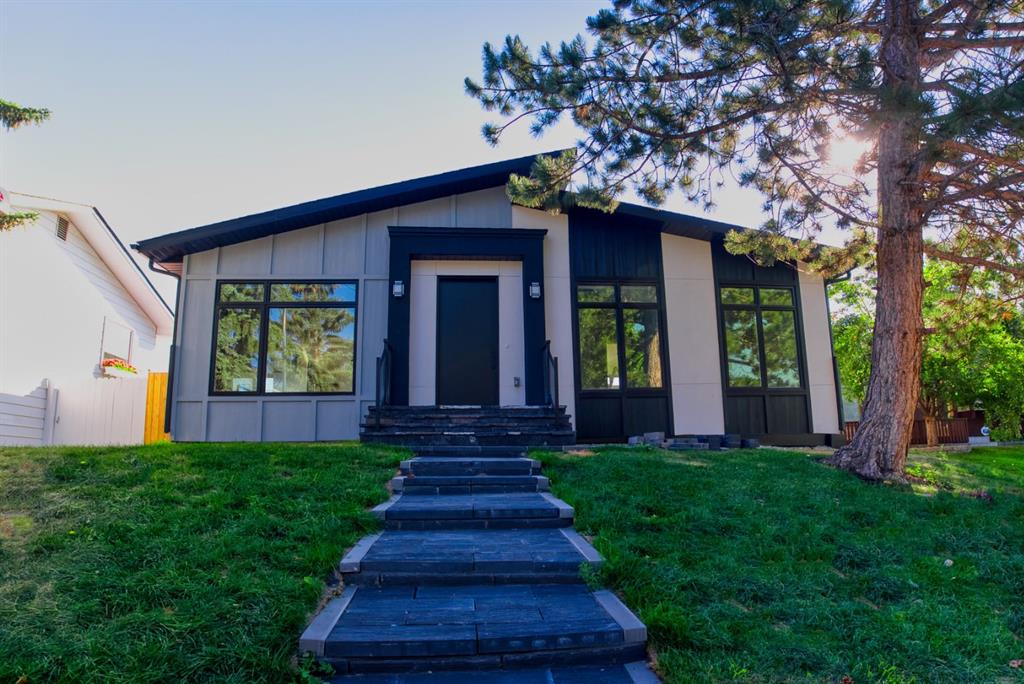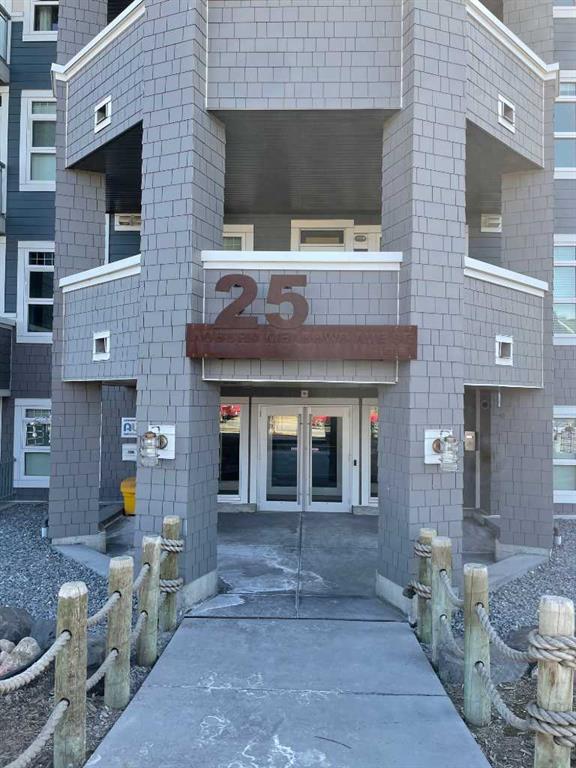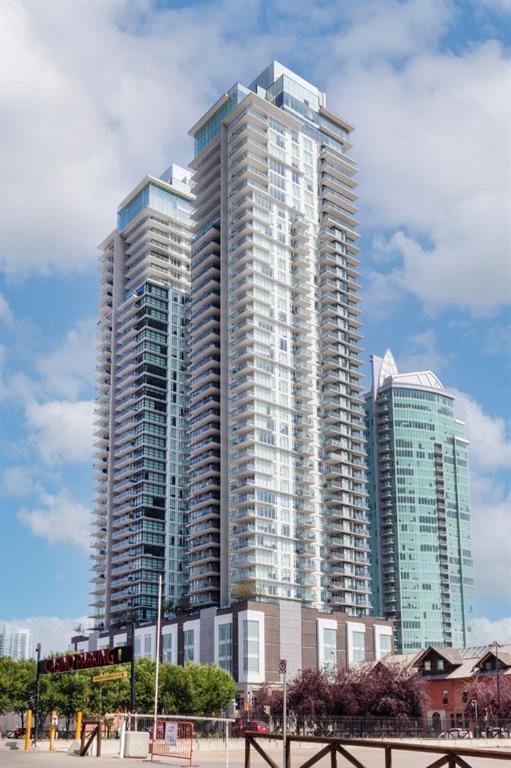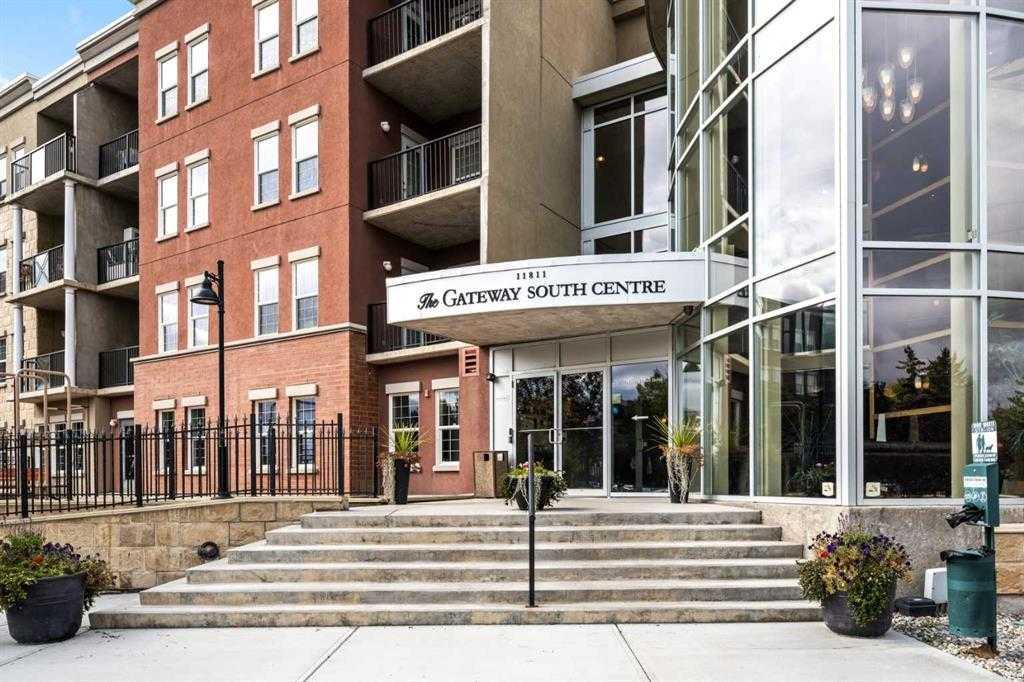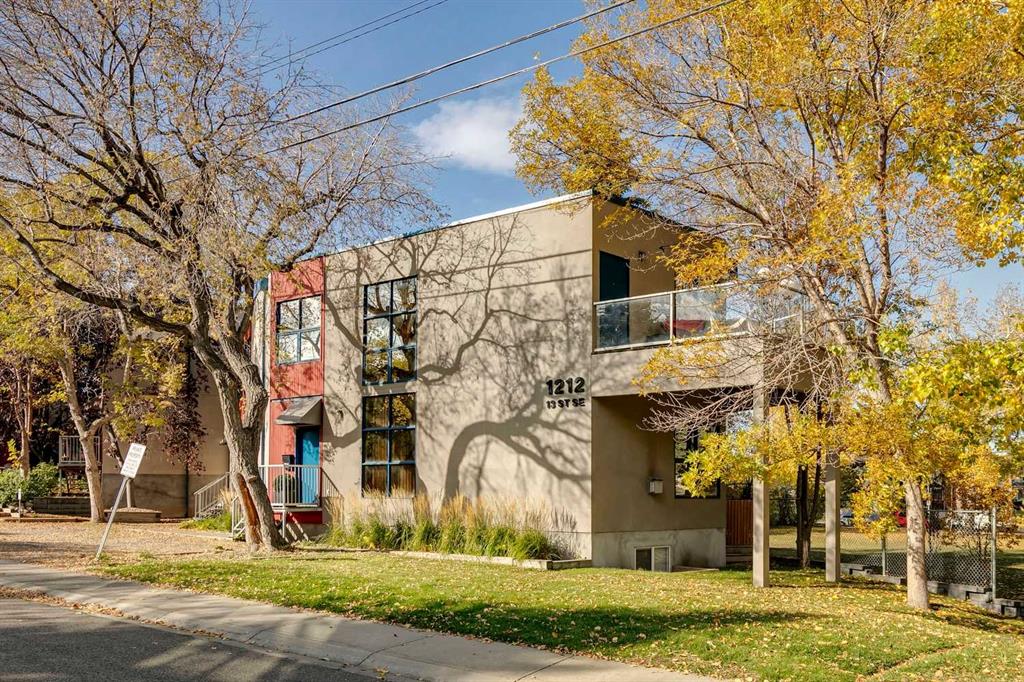64 Maple Court Crescent SE, Calgary || $985,000
A luxurious and fully renovated masterpiece, backing onto the serene greens of Maple Ridge golf course! This abode was renovated to the studs with brand new framing and trusses to accommodate the 9FT ceiling! This stunning property boasts an impressive list of features including 5 spacious bedrooms, 4 elegant bathrooms (hidden door feature in the basement) and a 22x24 double detached garage. From the moment you step inside you\'ll be greeted by the exceptional craftsmanship and attention to detail that defines this Exquisite home. The open-concept main floor is flooded with natural light from the oversized black DURABUILT windows, showcasing the stunning high-end wood finishes throughout including gleaming hardwood floors, BOOK MATCHED Italian slabs feature from Julian tile, HIGH END lighting fixtures, custom millwork, and COSENTINO countertops! The gourmet kitchen is a chef\'s dream, featuring high end VIKING/MIELE appliances with a beautiful full sized range, 10ft window with a view of the golf course and custom cabinetry. The adjacent dining area is perfect for entertaining, with plenty of space for hosting family and friends. Upstairs you\'ll find a breath taking master suite with a spa-like ensuite, complete with a freestanding soaker tub, 20 inch rain shower with body jets, frameless, curbless custom shower, skylight and double vanity. The other bathroom on this floor is also a custom shower with a whiteoak feature vanity. As we enter the basement you will notice the beautiful hardwood on the oversized steps with frameless glass railing leading into the entertainment area. We have a built in wall unit with a hidden door 2 piece bathroom on the adjacent wall making for a sleek and very unique look. A elegant wet bar with a bar fridge, 1 bedroom, tiled multi-use room, laundry and an additional bathroom complete this floor. Renovations include: Brand new framing, trusses, windows, oversized 42inch entry door, electrical service, gas service, plumbing, HVAC, water tank, Furnace, HRV, A/C, roof, landscaping, paving stone, stucco exterior and much much more! No compromises are necessary with this home and it speaks for itself! Book a showing today to see everything this home offers. *Window Coverings included!
Listing Brokerage: RE/MAX REAL ESTATE (CENTRAL)










