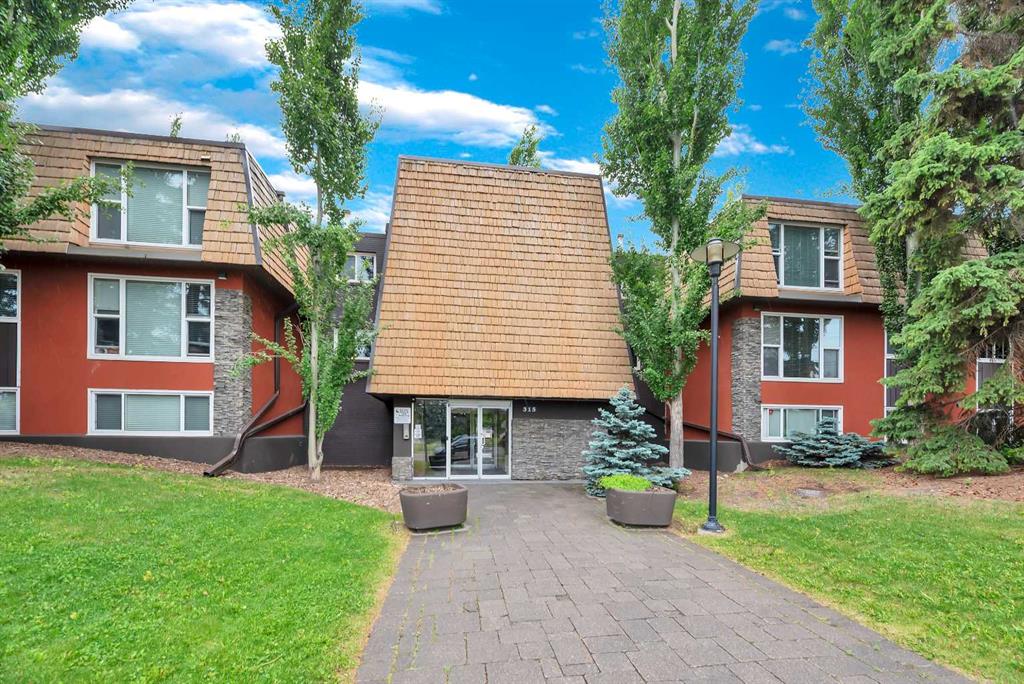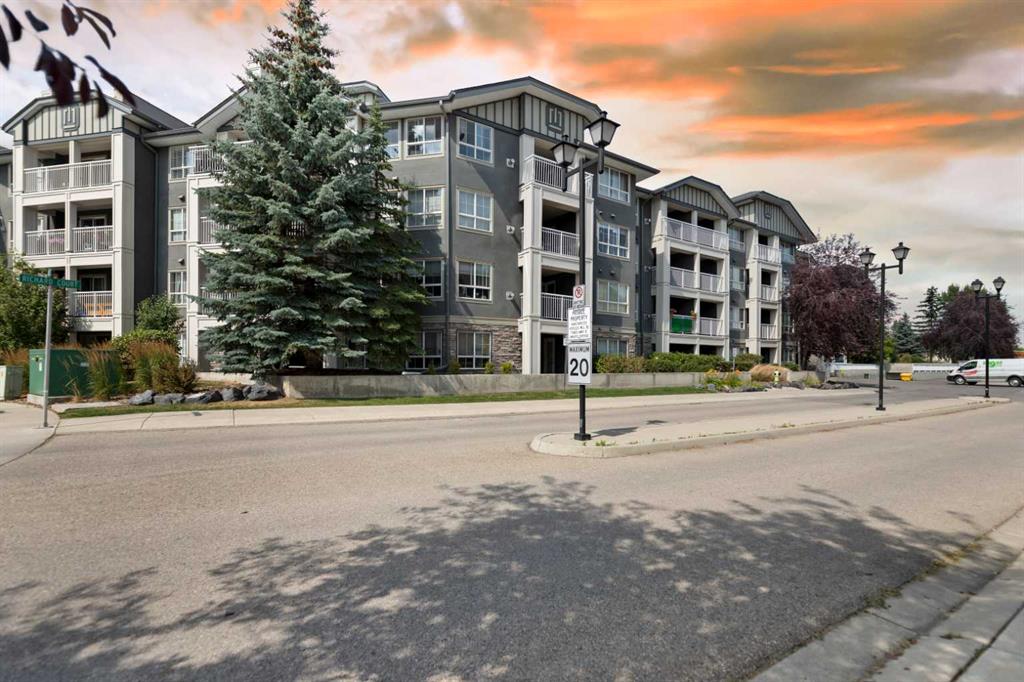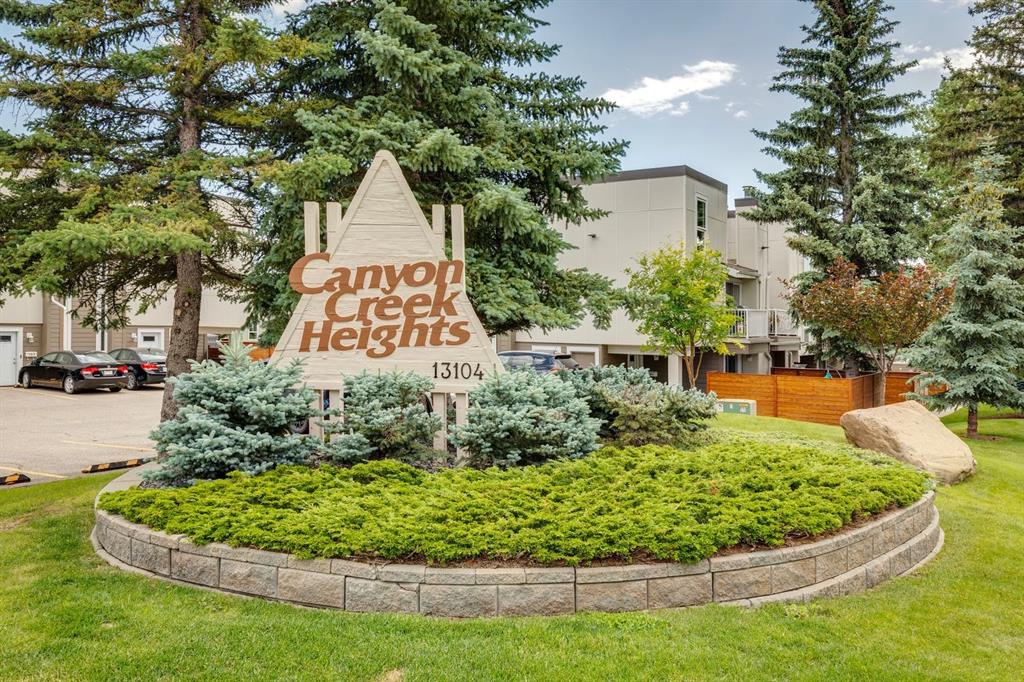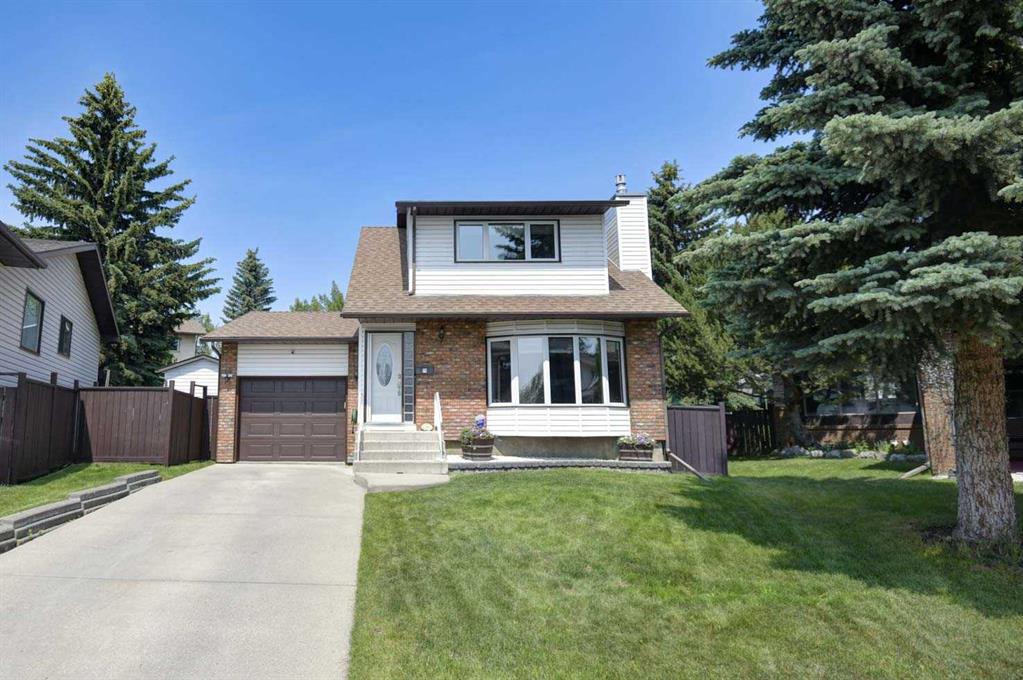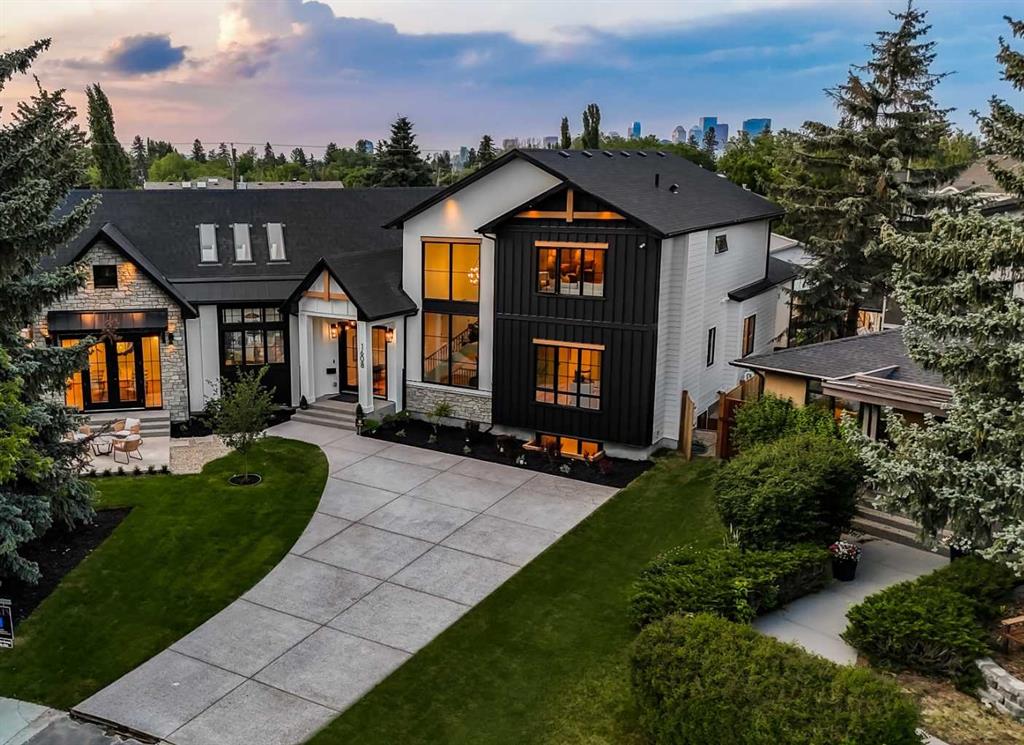1608 49 Avenue SW, Calgary || $4,800,000
Rare 7,233 SqFt Luxury Home | Monogram Homes | Prime Altadore Cul-de-Sac |
Welcome to a true showstopper—this custom-Two storey Home built by Monogram, is nestled in Altadore’s only cul-de-sac on an expansive 11,905 SqFt southwest-facing pie lot. Offering over 7,233 SqFt of refined living space, this home seamlessly blends architectural elegance with modern functionality.
Step inside to soaring ceilings, natural light, and wide-plank white oak hardwood throughout. A spacious foyer leads to a stylish powder room adorned with quartz finishes. The open-concept kitchen and living area is a designer’s dream: 18-foot vaulted ceilings, skylights, and custom chandeliers enhance the airy ambiance.
The gourmet kitchen features dual Sub-Zero fridge/freezer units, a Fisher & Paykel built-in espresso machine, custom oak-walnut cabinetry, and a black soapstone island with a farmhouse sink. A Wolf 6-burner gas range, pot filler, and double ovens make this space a chef’s paradise. The adjacent butler’s pantry offers a wine fridge, bar fridge, soapstone counters, and another farmhouse sink—perfect for entertaining.
Slide open the glass doors from both the kitchen and living room to access two large decks overlooking the spacious backyard. The main living room is anchored by a stunning wood-burning fireplace and a built-in bar area—ideal for cozy nights or hosting guests.
The south wing includes a formal study and a designer laundry room with quartz countertops, extensive cabinetry, and an LG steam drying rack.
The grand primary suite is a luxurious escape, featuring a private balcony, spa-style ensuite with steam shower, soaker tub, dual vanities, and a large walk-in closet with solid wood cabinetry, quartz island, built-in coffee bar, and a second balcony.
Upstairs, a cozy loft lounge connects to two generously sized bedrooms, each with walk-through closets and their own stylish full ensuites.
The lower level offers plush carpeting and zoned in-floor heating throughout. On one end, two bedrooms, a 5-piece bath, and a rec room with gas fireplace and wet bar. On the other, a large games room with a soapstone island, wine and mini fridges, gym with vinyl plank flooring and water filtration, another bedroom, and a full 3-piece bathroom.
The heated triple-car garage includes a beautifully finished 795 sqft 1 Bedroom legal suite above. Full kitchen with quartz countertops, stainless steel appliances, a spacious bedroom, full bathroom, and in-suite laundry—perfect for guests or rental income. Other features of this home include a fully wired security and camera
system, also linked to the doorlocks and can be controlled remotely from your phone.
Ample parking on the large front driveway as well as a parking pad in the back for boat or
RV and a beautifully fenced yard, all done in Cedar! With a Prime location and minutes to
schools, parks, tennis courts, golf course, many restaurants and shops, what more do you
want!? Come view this unique gem before its gone!
Listing Brokerage: CIR Realty










