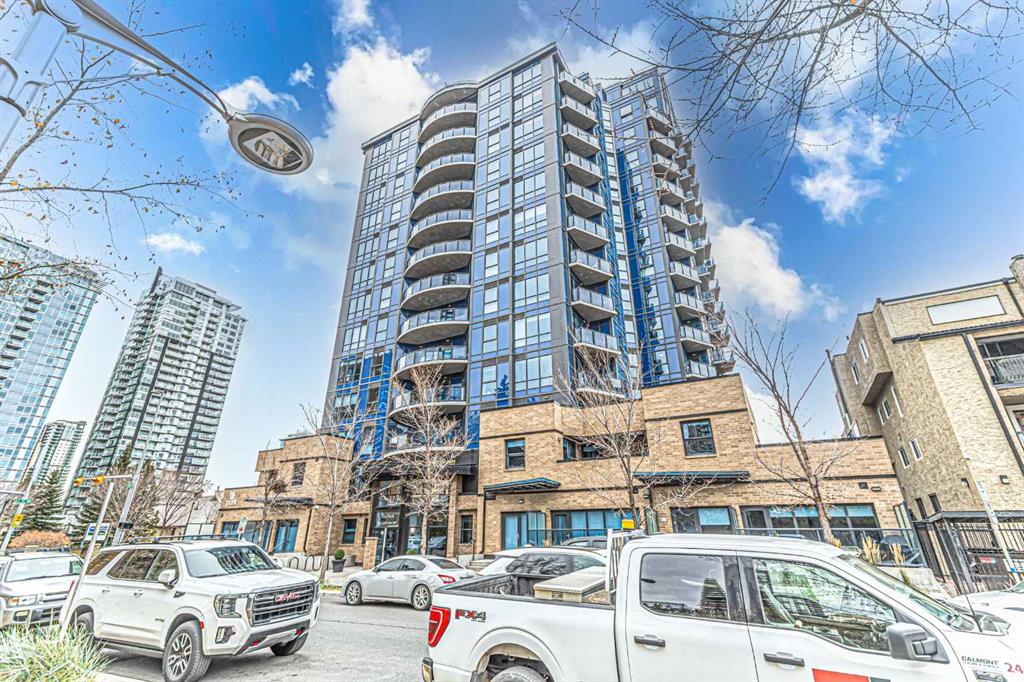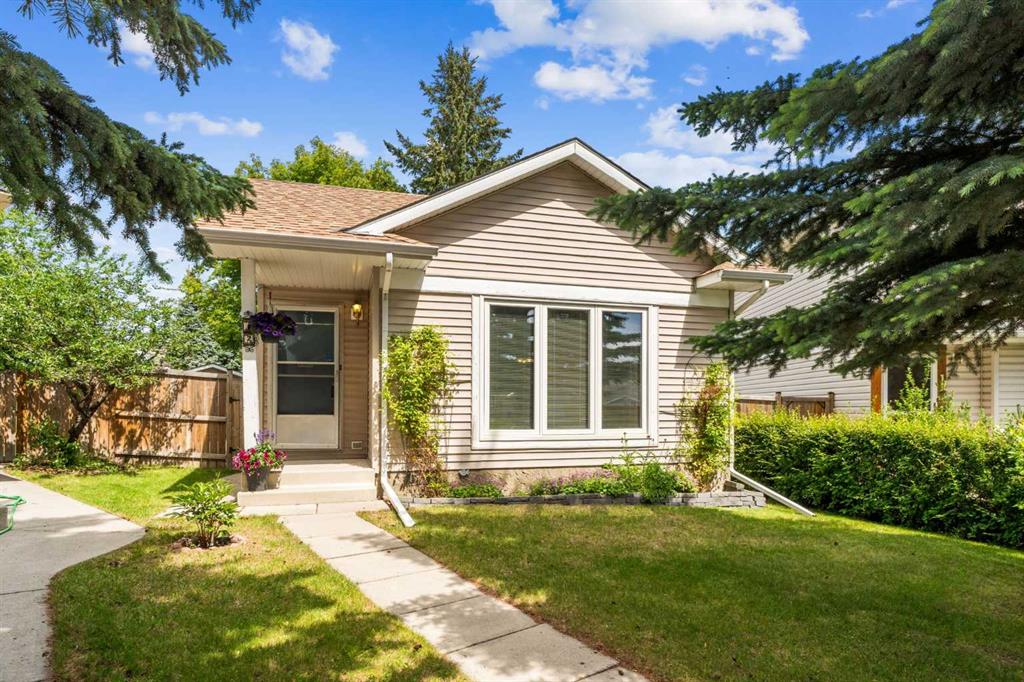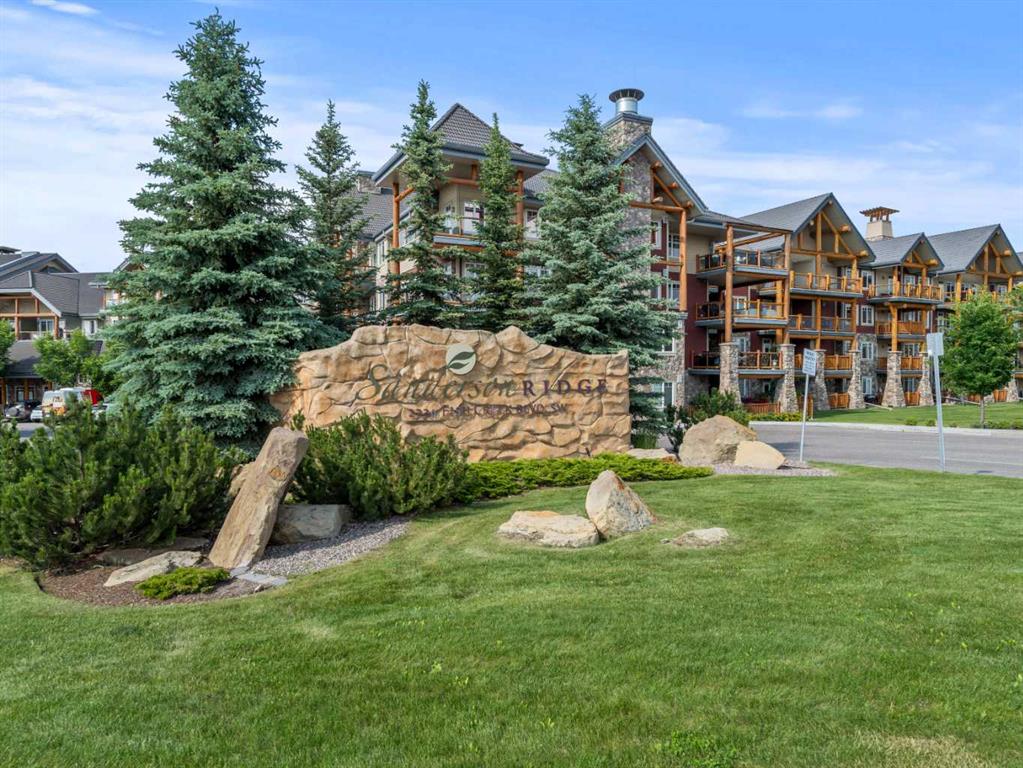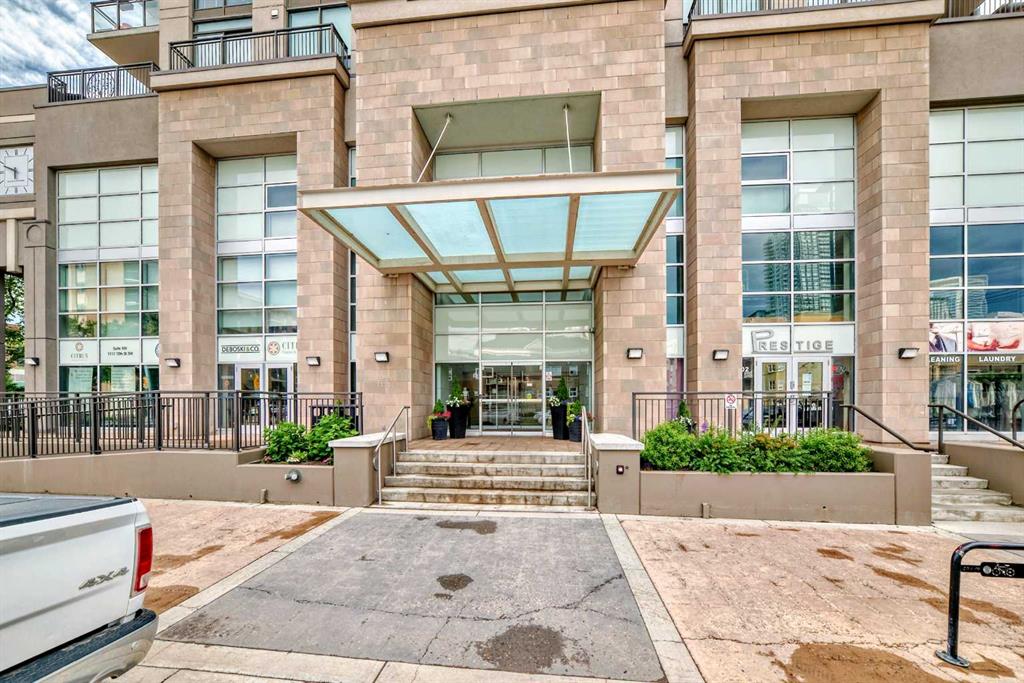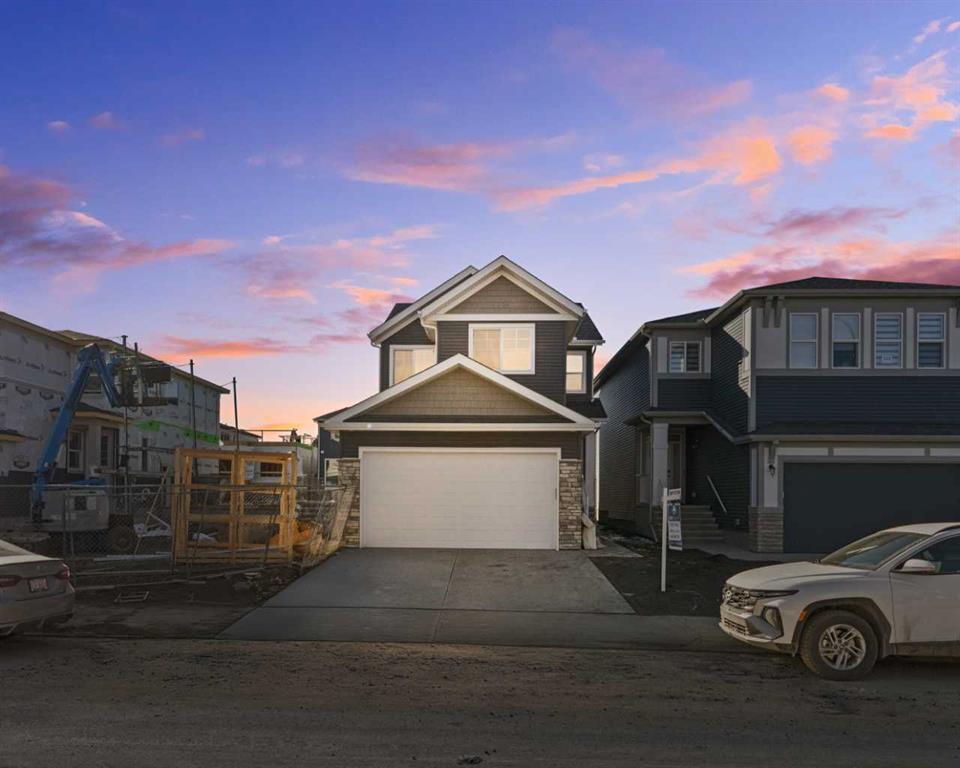1802, 303 13 SW, Calgary || $590,000
Location doesn\'t get any better than this! South-west facing, very bright floor to ceiling windows, 18th-floor sub-penthouse condo overlooking Downtown Calgary Tower and also with Rocky Mountain view. Steps to downtown, 17th Ave, 4th Street entertainment districts, and the Stampede Grounds. Good school district, Western Canada HS. Many daycares in the area. Walk to work. One block to the Hospital. This stunning 2 bed, 2 bath + office unit boasts mountain views, a modern kitchen, and two private balconies with BBQ hookup. It has a wow factor. Enjoy luxury living with a rec room, resident lounge, guest suite, and electric car charging. Prime parking spot included! Schedule your showing today! Experience unparalleled urban living , enjoy breathtaking views of the mountains, Stampede fireworks, and the iconic Calgary Tower. Over looking Central Memorial Park, where many civic entertainment activities are held in the park. Unit features a fully upgraded interior with stainless steel appliances, quartz countertops, and sleek tile flooring. Step onto your private balcony with gas BBQ hookup and soak in the vibrant city atmosphere. Just a short stroll away from downtown office districts, 17th Ave entertainment, and convenient access to the LRT, Talisman Centre, and river pathways. Building amenities include a rec room, bike storage, resident lounge, guest suite, and 16 visitor parking stalls with electric car charging. Parking is an oversized parking spot conveniently located near the exit. This is more than just a condo; it\'s a lifestyle. Concierge service during office hours.
Listing Brokerage: First Place Realty










