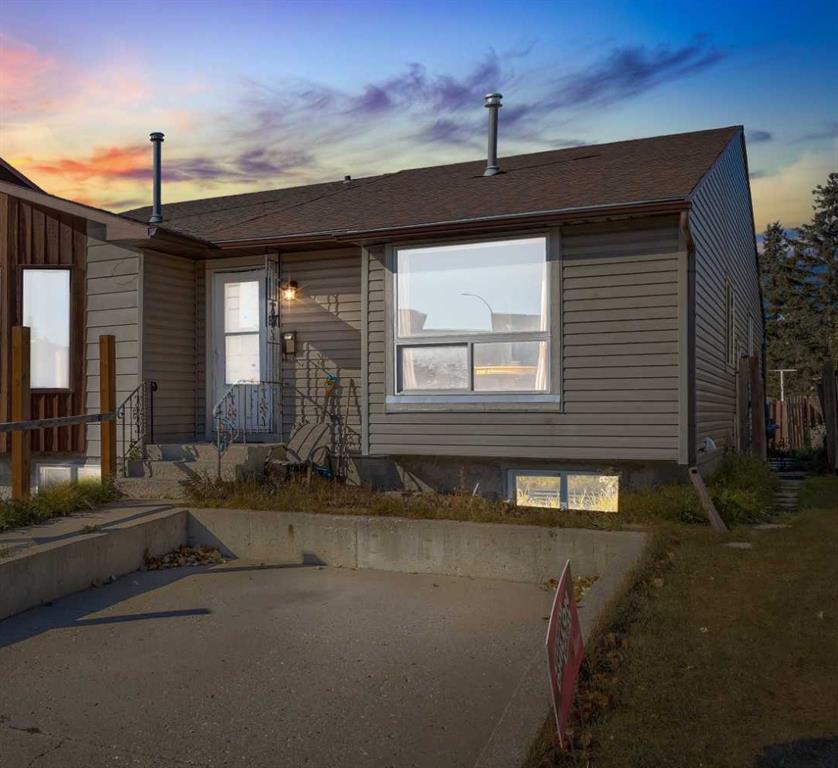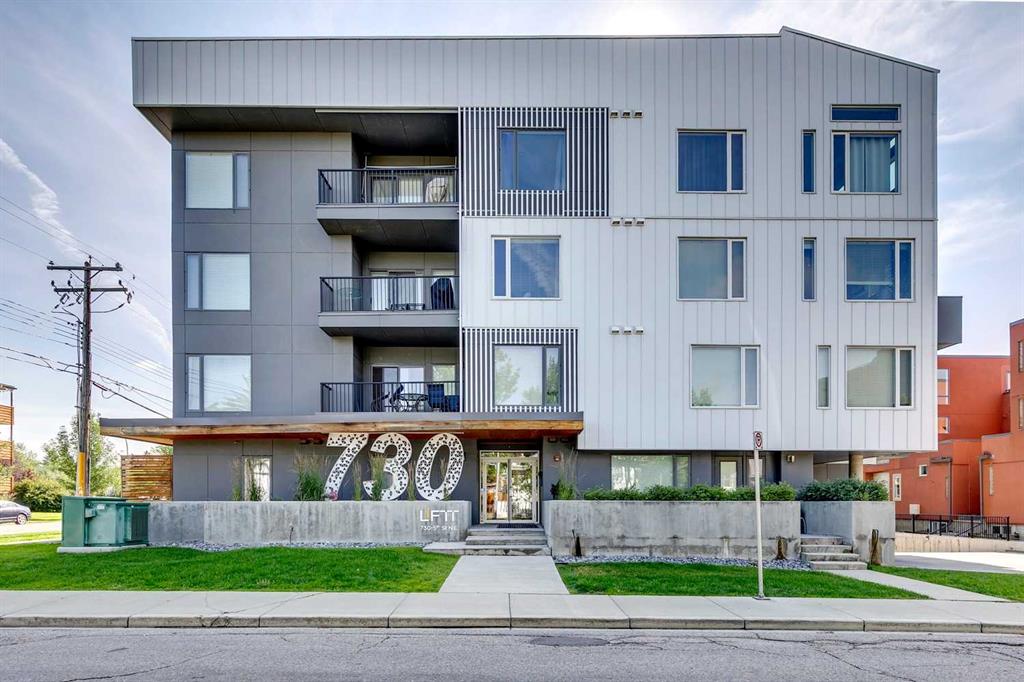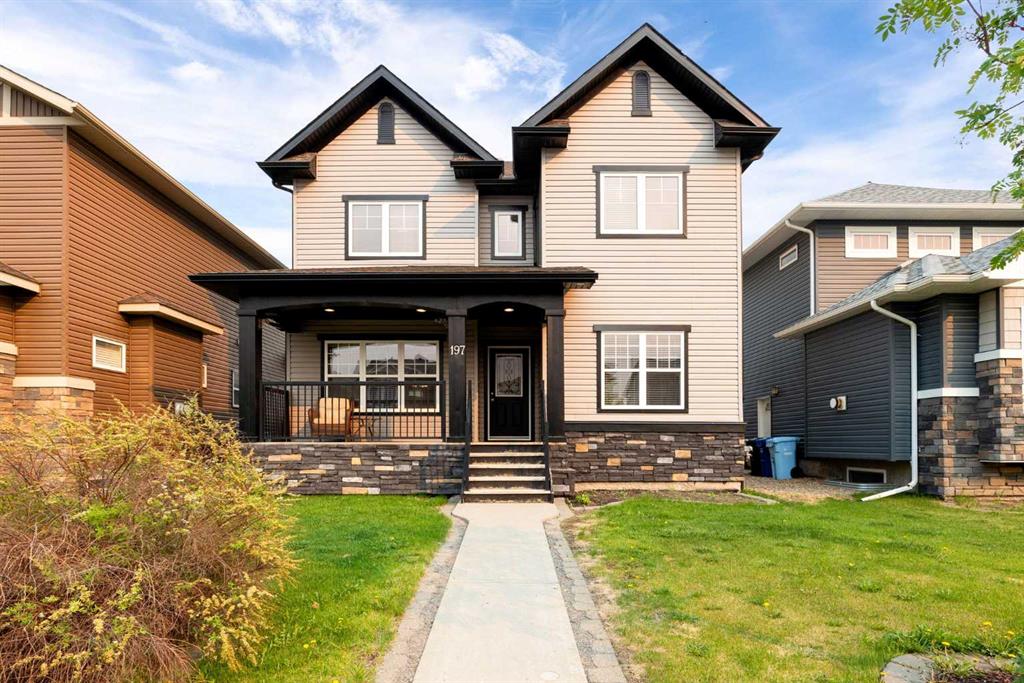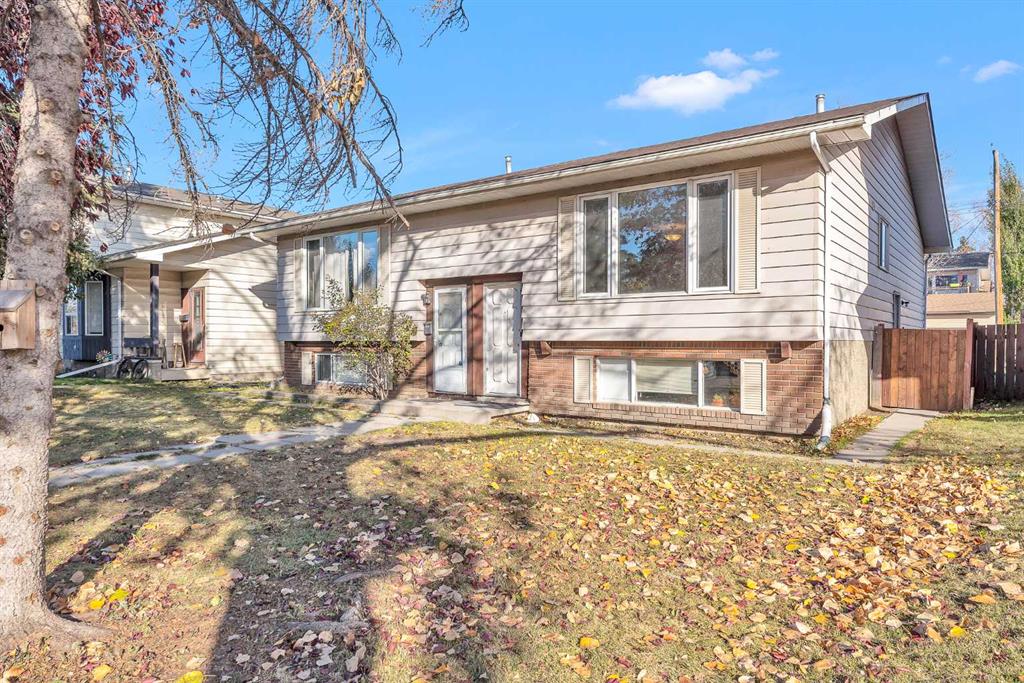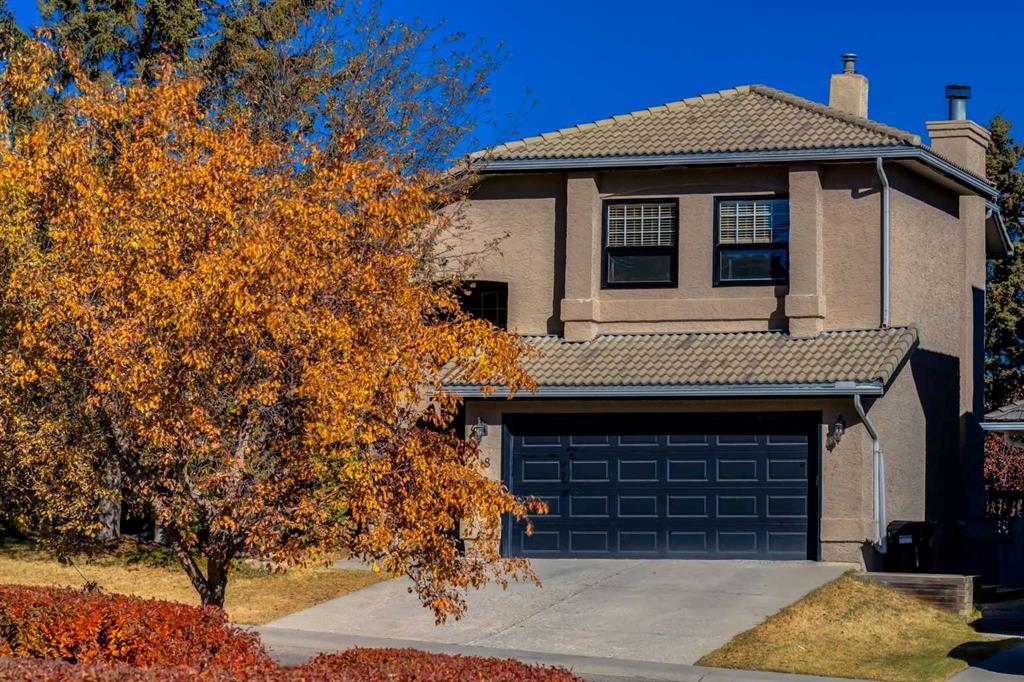197 Snowy Owl Way NW, Fort McMurray || $549,900
Welcome home! This Vis-star home is a gem and is perfect for a grown family or a family just starting out. Pride of ownership shines through with the original owners keeping the home in immaculate shape! Freshly painted in a neutral colour, makes it turn-key and ready to move in! The sellers will miss the office off the main entrance with a window overlooking the front street, the large foyer, the morning sun on the back deck, and the afternoon sun on the front covered porch! The natural light that fills the living room, dining room, and kitchen make the main floor a great place to hang out, watch a movie, and enjoy the natural gas fireplace throughout the fall/winter months! Upstairs, you\'ll find the laundry room, three bedrooms, one with a walk-in closet, a second bedroom and the primary bedroom with an ensuite, stand-alone shower, jetted tub, natural light, and a walk-in closet! The basement has roughed-in plumbing and awaits your ideas, the potential is there to make it what your family needs. The double-heated garage and parking pad with electrical outlet have room combined for 3 cars to park, with back lane access. The fully fenced yard, with gates to both the back lane and to the front yard, keeps pets and children in the yard with no worry of them getting out. The backyard deck has a gas hook-up for your BBQing needs. The foyer has plenty of room and the front main door closet has a bonus light switch for outdoor lights! Location, location. location, walking distance to schools, Tim Horton\'s or Starbucks for coffee, EVP for dinner, and so much more! Work at site.... north of Fort McMurray, it\'s a quick 2-minute drive to Confederation and onto the highway! Time to book your showing and make this your new home!
Listing Brokerage: RE/MAX Connect










