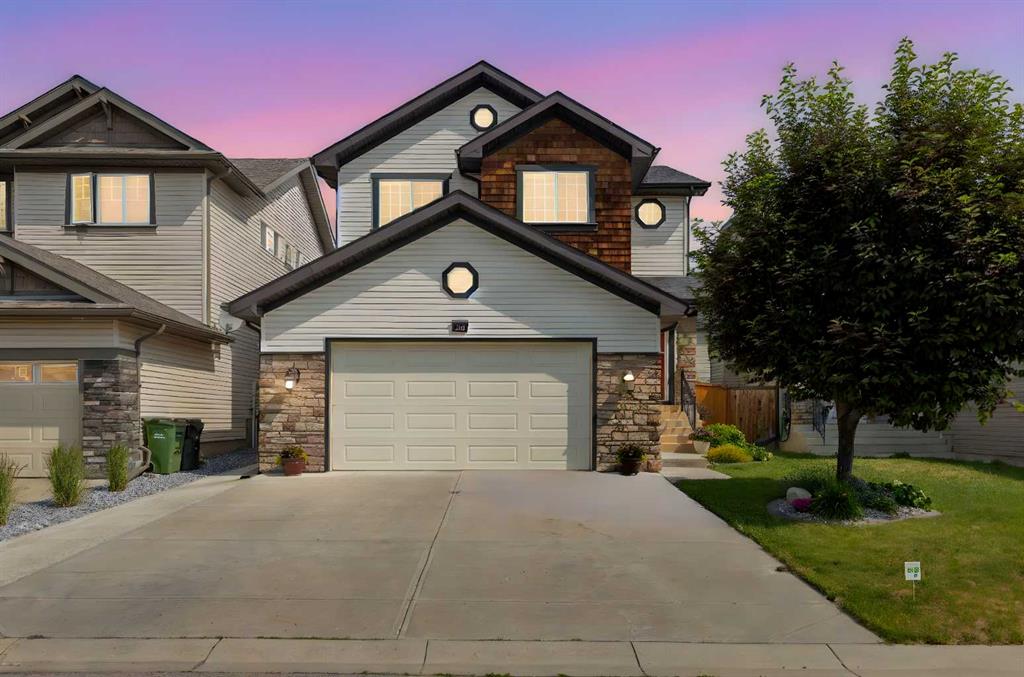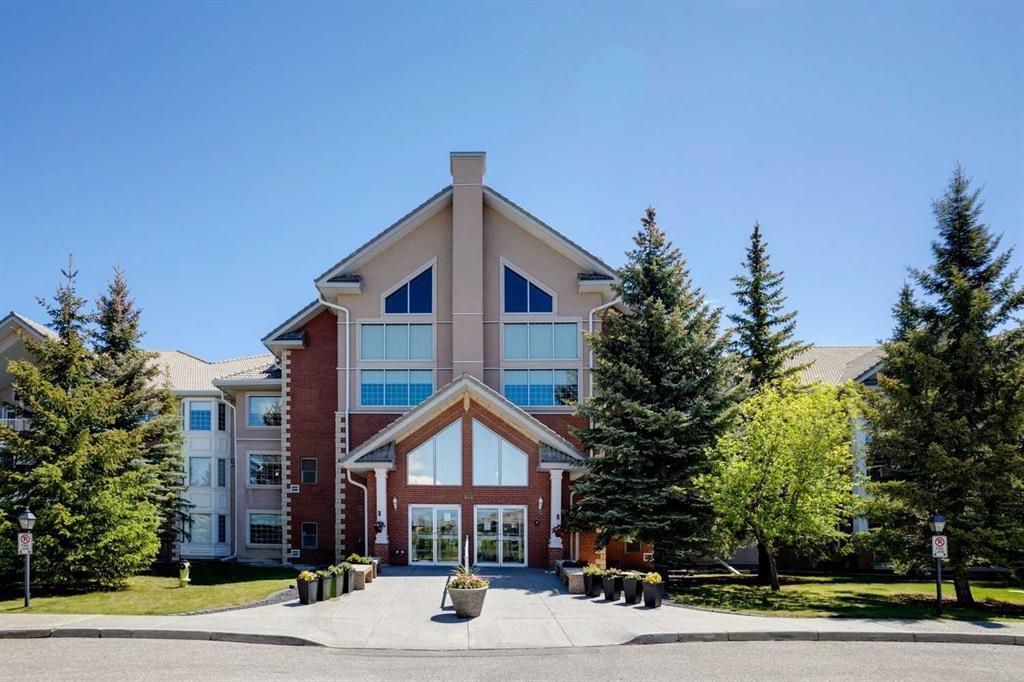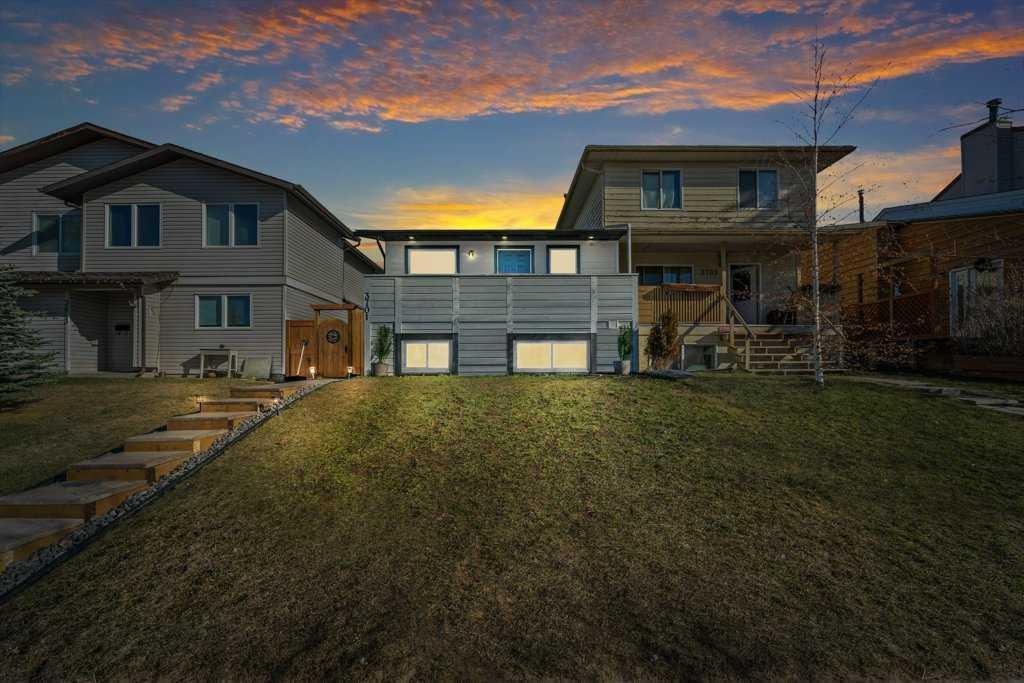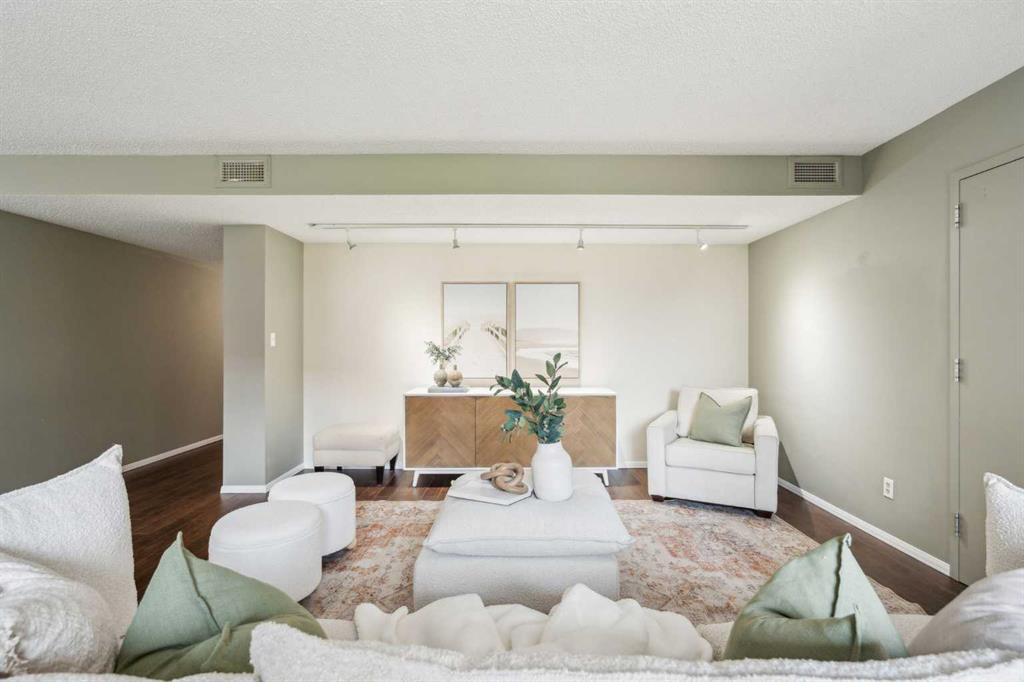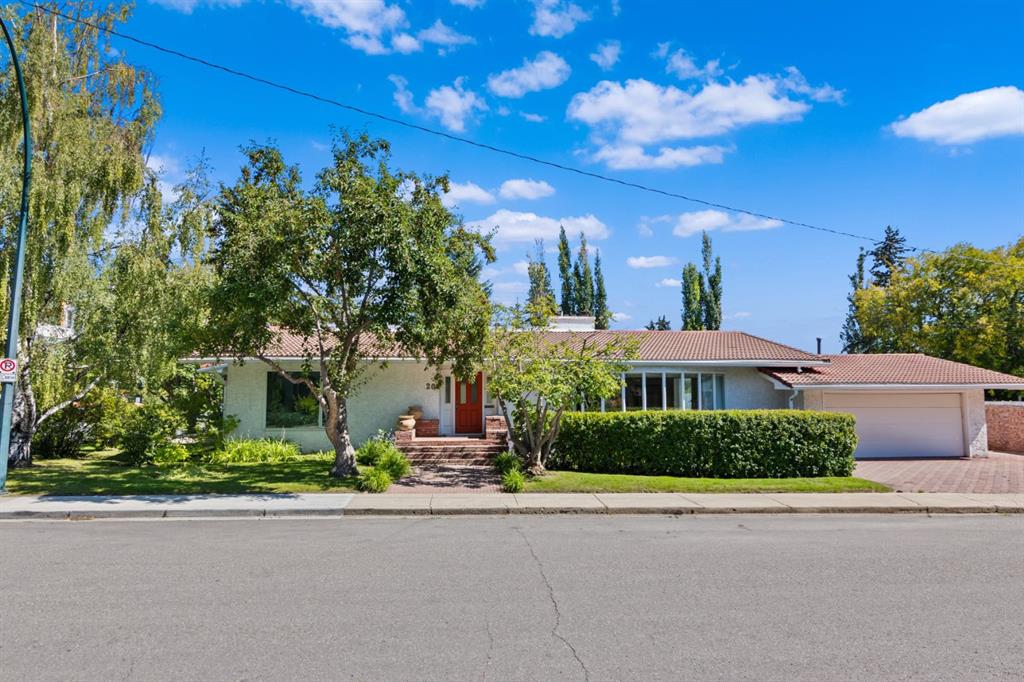161 Bridlerange Circle SW, Calgary || $724,900
Beautifully maintained and move-in ready, this fully finished 5 bedroom home combines comfort and function in a location designed for family living. A welcoming open-to-above foyer introduces soaring ceilings and a thoughtful main floor plan with spaces that flow together seamlessly. Relax in the living room where a gas fireplace creates a cozy focal point while oversized windows frame backyard views. The kitchen inspires gathering with maple cabinetry, stainless steel appliances, a raised breakfast bar island and a walk-through pantry for quick grocery unloading. Adjacent dining space is surrounded by windows and features designer lighting, opening onto the backyard deck for effortless indoor/outdoor meals and entertaining. A tucked away powder room completes the main level. Upstairs, a large bonus room invites family movie nights or game time. The primary retreat offers a true escape with a 4-piece ensuite featuring a deep soaker tub, separate shower and a spacious walk-in closet. Two additional bedrooms are bright and generously sized, paired with a 4-piece bathroom. The fully finished basement extends living space with a spacious rec room that adapts easily to your family’s needs, whether it’s movie marathons, kids’ play space, or a home gym. Two additional bedrooms provide privacy and comfort for teens or overnight guests, while a full 3-piece bathroom adds everyday convenience. This level offers flexibility for growing families and ensures everyone has their own space to unwind. Step outside to a backyard designed for all ages where outdoor speakers set the soundtrack for summer. A large deck and adjoining patio create endless options for outdoor dining, weekend BBQs, or simply lounging in the sun. The expansive grassy yard is perfect for kids to run, kick a ball, or set up a playset, while pets have ample room to roam. Two sheds provide convenient storage for bikes, gardening tools, and seasonal items, keeping the yard organized and ready for fun. An oversized double garage with epoxy flooring and 220v adds further practicality, while upgraded insulation and central vac enhance everyday comfort. Located in pedestrian-friendly Bridlewood, just a 5 minute walk to Bridlewood School and 12 minutes to The Shoppes of Bridlewood—anchored by Sobeys, Tim Hortons, and more—this setting combines everyday convenience with effortless access to Fish Creek Park, Spruce Meadows, Sirocco Golf Club, Shawnessy Centre and Stoney Trail. This home offers a complete family lifestyle in one of Calgary’s most connected southwest communities.
Listing Brokerage: eXp Realty










