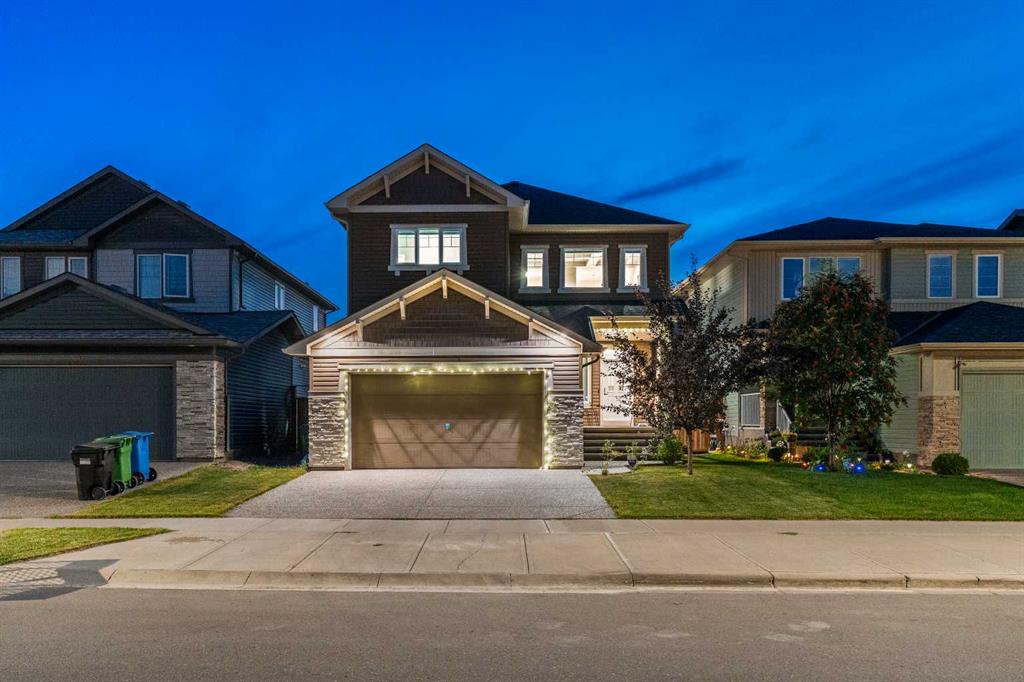802, 108 2 Street SW, Calgary || $973,900
Welcome to an extraordinary opportunity in Parkside at Waterfront. This rare sub-penthouse combines contemporary design with timeless luxury in one of Calgary’s most coveted locations. Perfectly situated just minutes from downtown and steps to the newly developed Eau Claire Plaza, this residence boasts an open-concept floor plan with unobstructed views of the Bow River, Centre Street Bridge, and Prince’s Island Park. Expansive floor-to-ceiling windows flood the suite with natural light, framing breathtaking panoramic views year-round.
The chef-inspired kitchen is equipped with Wolf and SubZero appliances, a spacious marble island, custom soft-close cabinetry, and a built-in wine fridge—perfect for both everyday living and entertaining. Seamlessly connected living and dining areas create the ideal space for hosting or relaxing. Step onto the massive private patio, unmatched in size and setting, where you can enjoy morning coffee, evening cocktails, or weekend gatherings under the stars.
The primary suite is a true retreat, featuring serene river views, generous closet space, and a spa-like ensuite with premium fixtures. A spacious secondary bedroom and guest bath continue the theme of luxury and comfort. Additional highlights include in-suite laundry with custom storage, high-end flooring throughout, two side-by-side underground parking stalls, and exclusive access to building amenities: concierge, fitness centre, guest suite, car wash, and resident lounge.
Chinatown puts you steps away from an incredible mix of culture, dining, and shopping. Stroll along the Bow River pathways, enjoy authentic restaurants, explore specialty markets, and experience the community’s rich heritage—all just outside your door. With downtown convenience and a lively atmosphere, this location offers both connection and character.
Listing Brokerage: RE/MAX Realty Professionals




















