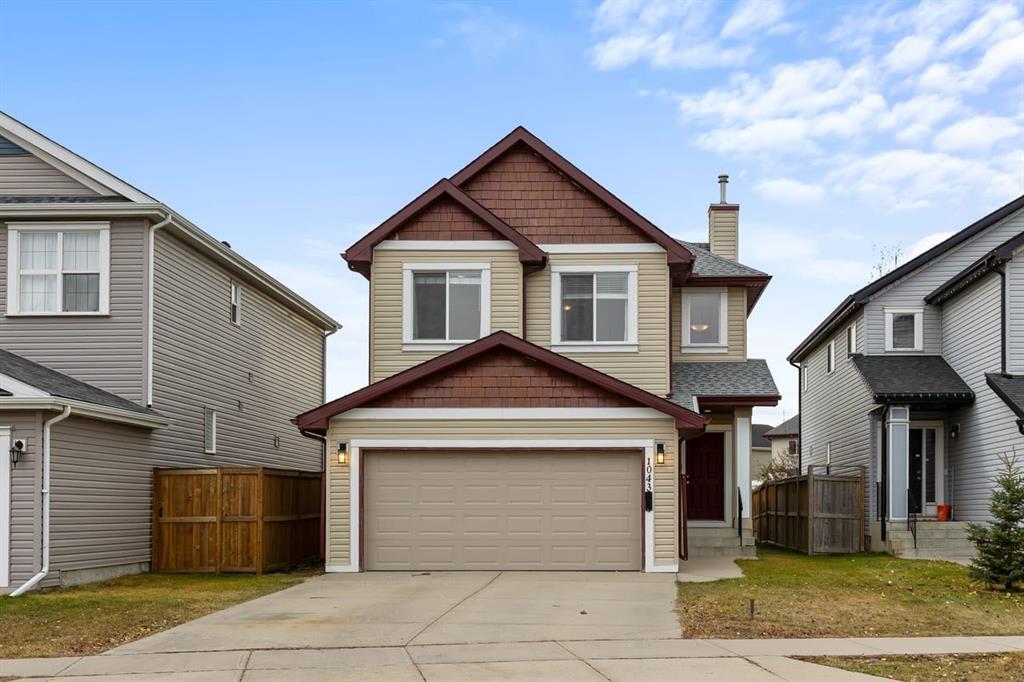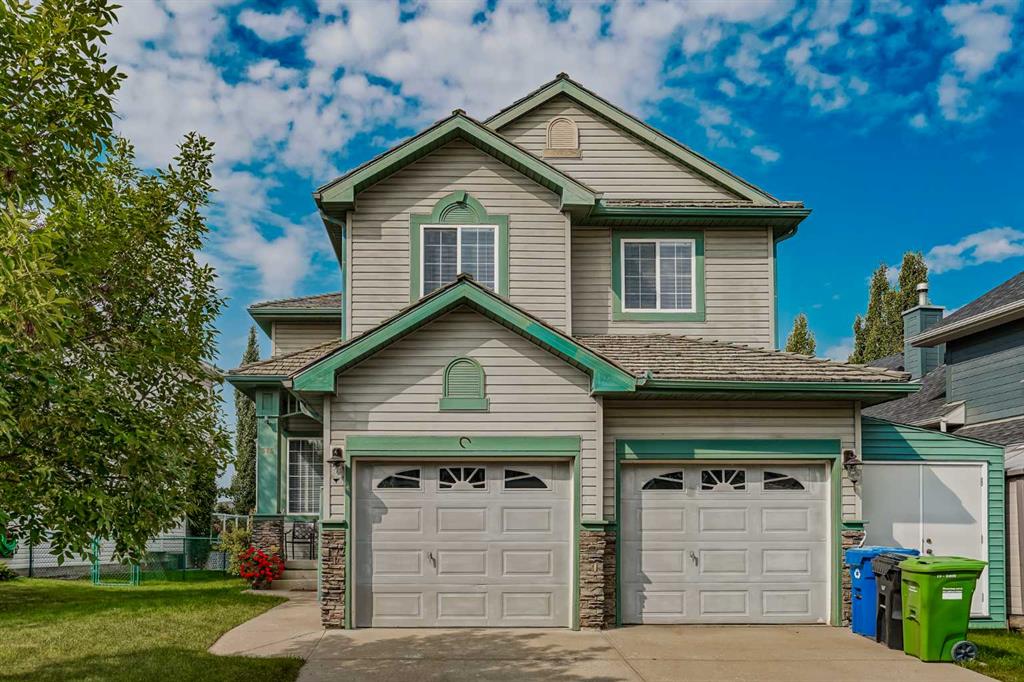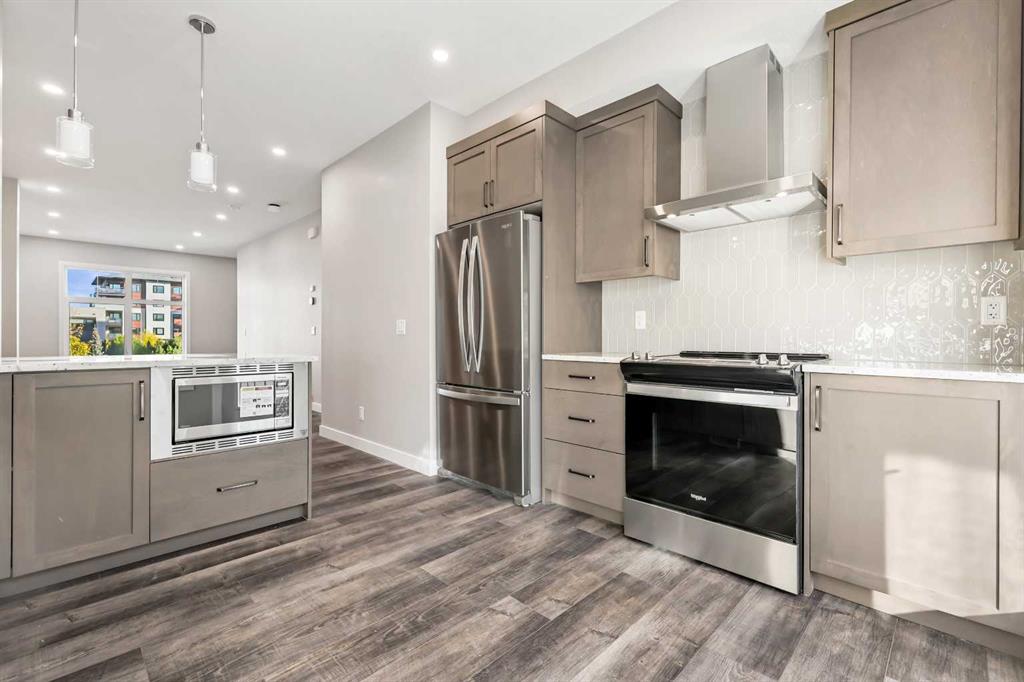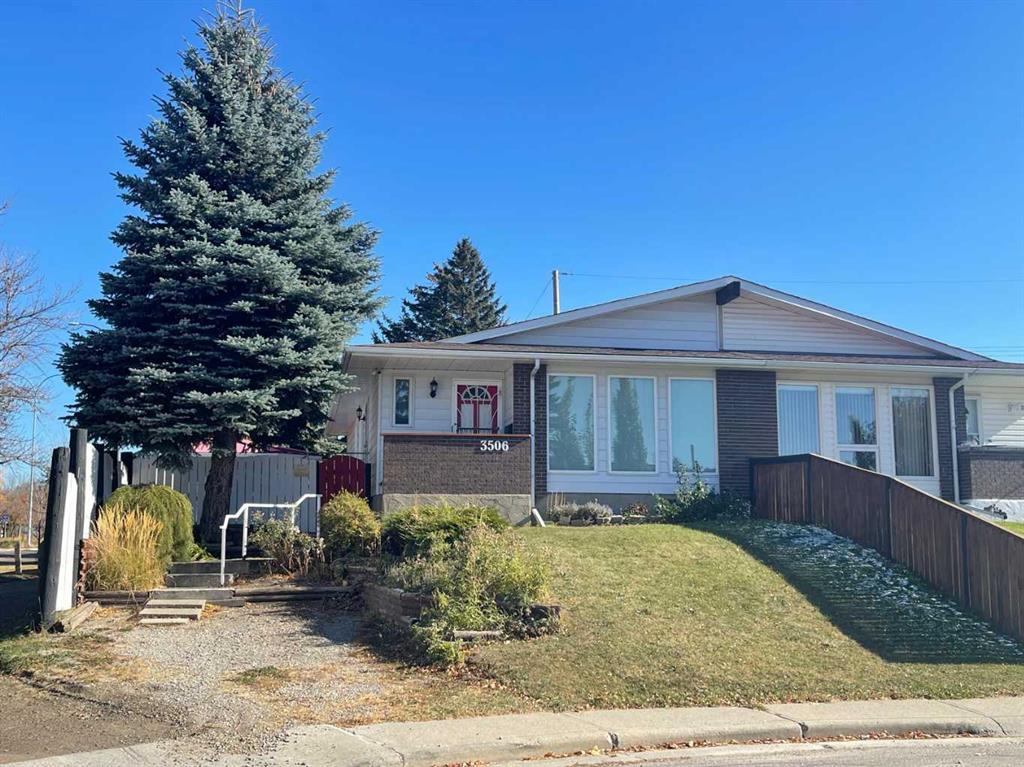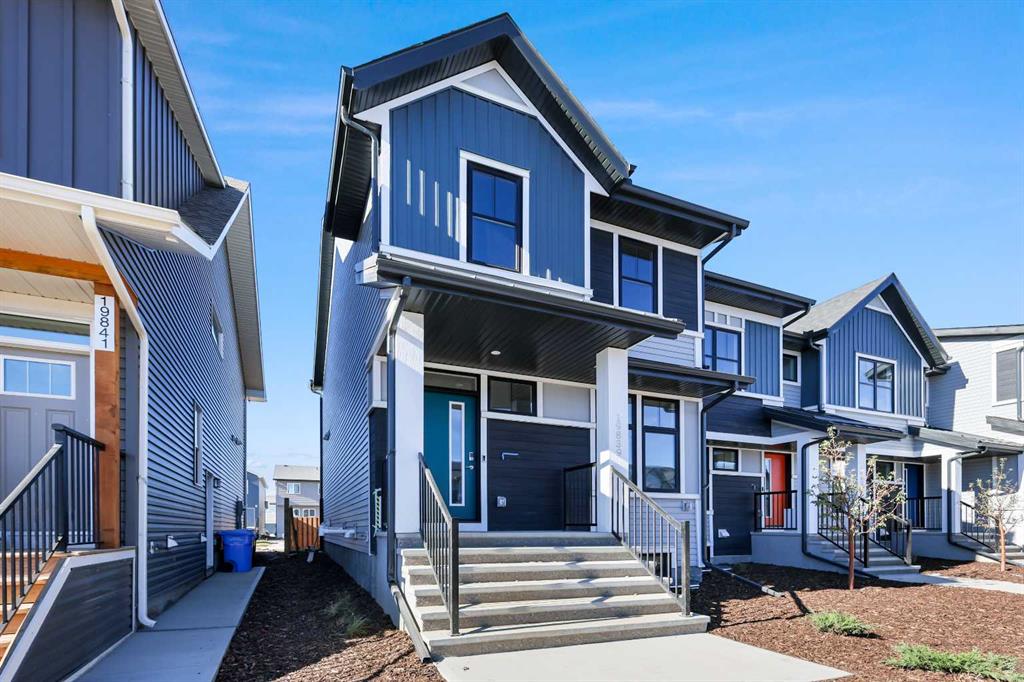375 Douglas Glen Gardens SE, Calgary || $700,000
Welcome to 375 Douglas Glen Gardens SE, a beautifully designed 2,298 sq. ft. residence tucked away in a quiet cul-de-sac in one of Calgary’s most desirable communities. Perfectly situated near Quarry Park and the scenic Bow River pathways, this home offers the best of both convenience and lifestyle. Just minutes from public transportation, the YMCA, daycare centres, the public library, grocery stores, and a wide variety of restaurants, it provides everything a family could want right at their doorstep. From the moment you step inside, the open-concept design invites you in with an effortless flow between the kitchen, dining area, and living room. Expansive windows flood the main floor with natural light, while an impressive 18-foot vaulted ceiling enhances the sense of space and elegance. The kitchen is a true centre piece, featuring a spacious nook, pantry, and the warmth of a gas fireplace nearby. Galaxy Black granite countertops extend throughout the entire home, adding a touch of sophistication to every room. A convenient half bathroom, a full laundry room with upper cabinets and premium LG washer and dryer, and a large family room designed for gatherings make the main floor as functional as it is inviting. From here, you can step directly onto the 8’ x 18’ deck, perfect for outdoor entertaining or enjoying peaceful evenings. Upstairs, you’ll find three generously sized bedrooms and a versatile built-in workstation, ideal for a home office or study space for children. The primary suite is a private retreat, complete with a spa-inspired en-suite that features dual sinks, a stand-up shower, a double jetted jacuzzi tub, and a walk-in closet. It is a space designed for both relaxation and practicality. The lower level of the home remains undeveloped, offering a blank canvas for your personal vision—whether that be a home theatre, gym, additional living quarters, or a recreational space. Practicality extends beyond the interior with a spacious double attached garage and an additional custom-built 8’ x 18’ shed, perfect for storing ATVs, bikes, or garden equipment(removable). Recent updates include a new upgraded 50-gallon hot water tank and a new dishwasher, adding peace of mind for future owners. The home is also equipped with an alarm system featuring motion sensors and door contacts for added security. This property offers a rare combination of thoughtful design, desirable location, and future potential. With its proximity to nature, amenities, and family-friendly conveniences, 375 Douglas Glen Gardens SE is more than just a home—it’s a lifestyle.
Listing Brokerage: eXp Realty










