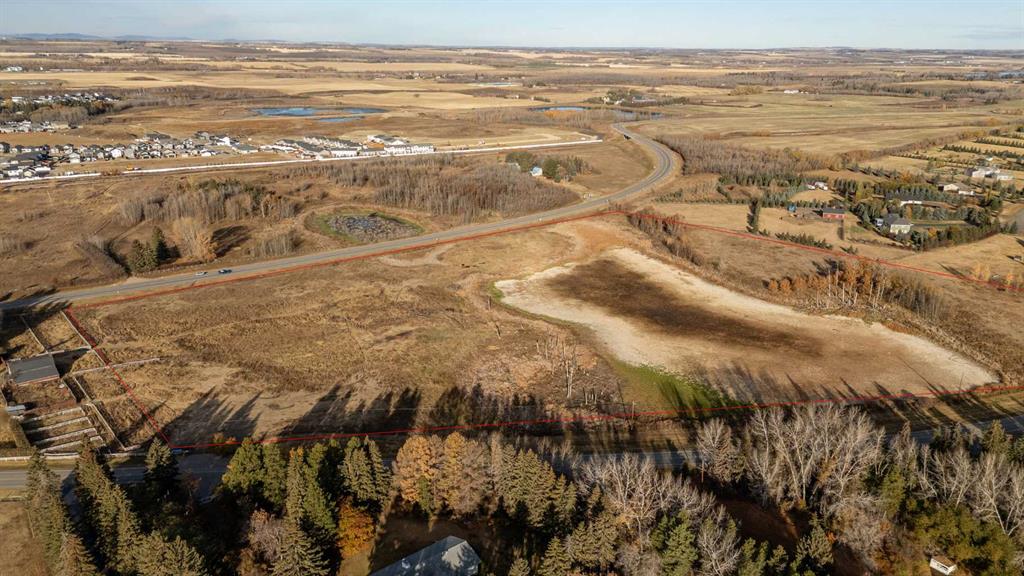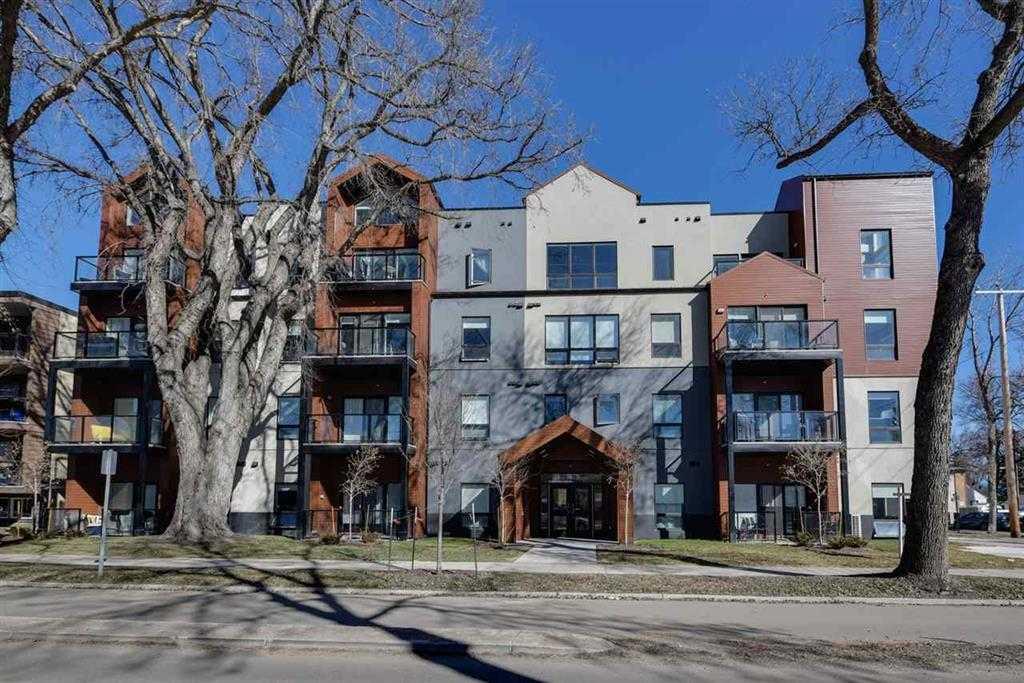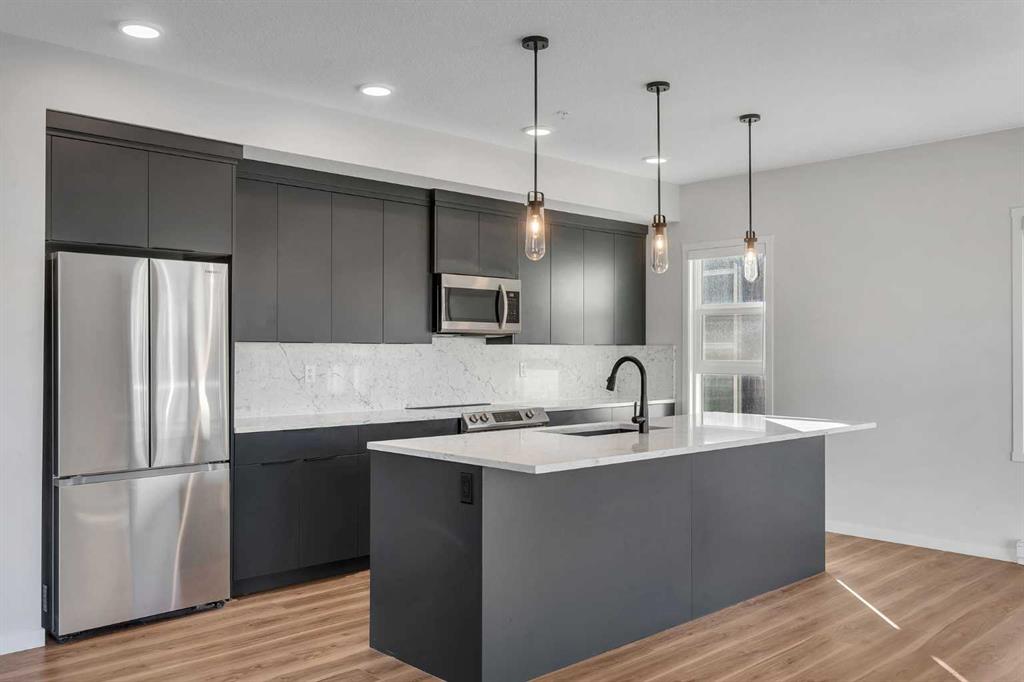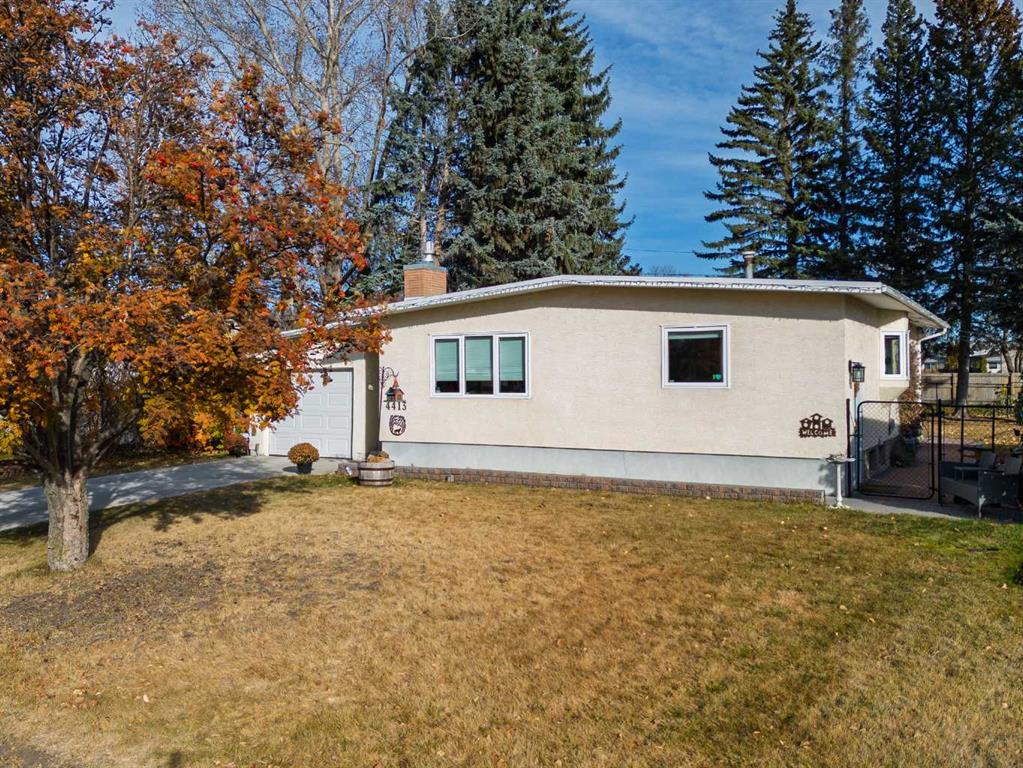201, 360 Harvest Hills Way NE, Calgary || $450,000
1386 Sq Ft | 3 Bedrooms | 2 Bathrooms | Huge Balcony | Heated Underground Parking | Harvest Hills NE Calgary
Welcome to this stunning and expansive 1,386 sq ft condominium in the highly sought-after community of Harvest Hills NE Calgary — offering serene nature-inspired living with modern luxury and comfort. This is truly one of the largest and most well-maintained units in the complex, thoughtfully designed for both functionality and style.
As you step inside, you are greeted by a spacious and inviting foyer, setting the tone for the elegance that follows. The open-concept layout seamlessly connects the grand living and dining areas, highlighted by large, sun-filled windows that flood the space with natural light, creating a warm and welcoming atmosphere. This generous living area provides the perfect setting for entertaining family and friends or simply relaxing in comfort.
The gourmet kitchen is a true chef’s delight, featuring upgraded cabinetry extending to the ceiling, premium stainless steel appliances, a large quartz island, and a quartz backsplash — a rare and luxurious feature. A walk-in pantry provides added convenience and storage space. The kitchen flows effortlessly into the dining and living areas, offering an ideal setup for gatherings and everyday living.
The primary bedroom suite is a peaceful retreat complete with a 4-piece ensuite bathroom and a spacious walk-in closet. The second bedroom also includes its own walk-in closet, while the third bedroom can easily serve as a guest room, home office, or nursery. A second full bathroom provides comfort and convenience for residents and guests alike.
The laundry room is impressively spacious, equipped with side-by-side washer and dryer, upgraded cabinetry, and additional storage, making everyday chores effortless and organized.
Step outside to the huge private balcony—a rare find—with unobstructed views, perfect for relaxing or entertaining. Equipped with a BBQ gas line, it’s the ideal space to enjoy summer evenings with friends and family.
Adding even more value, this unit comes with titled heated underground parking, ensuring your vehicle stays warm and protected throughout Calgary’s cold winters. The exterior of the building features durable, hail-resistant cement fiber siding, providing extra peace of mind and lasting curb appeal.
Nestled in a peaceful, family-friendly neighborhood, this home offers an unbeatable combination of tranquility and convenience. Enjoy nearby parks, green spaces, and scenic walking and cycling trails, as well as tennis and pickleball courts. Shopping and dining are just minutes away, with T&T Supermarket, Costco, and a variety of local restaurants all within easy reach. Fitness enthusiasts will love the proximity to Vivo for Healthier Generations, while families will appreciate access to nearby schools and playgrounds. Commuting is effortless with quick access to both Stoney Trail and Deerfoot Trail, and CrossIron Mills is just a short 10
Listing Brokerage: Coldwell Banker YAD Realty




















