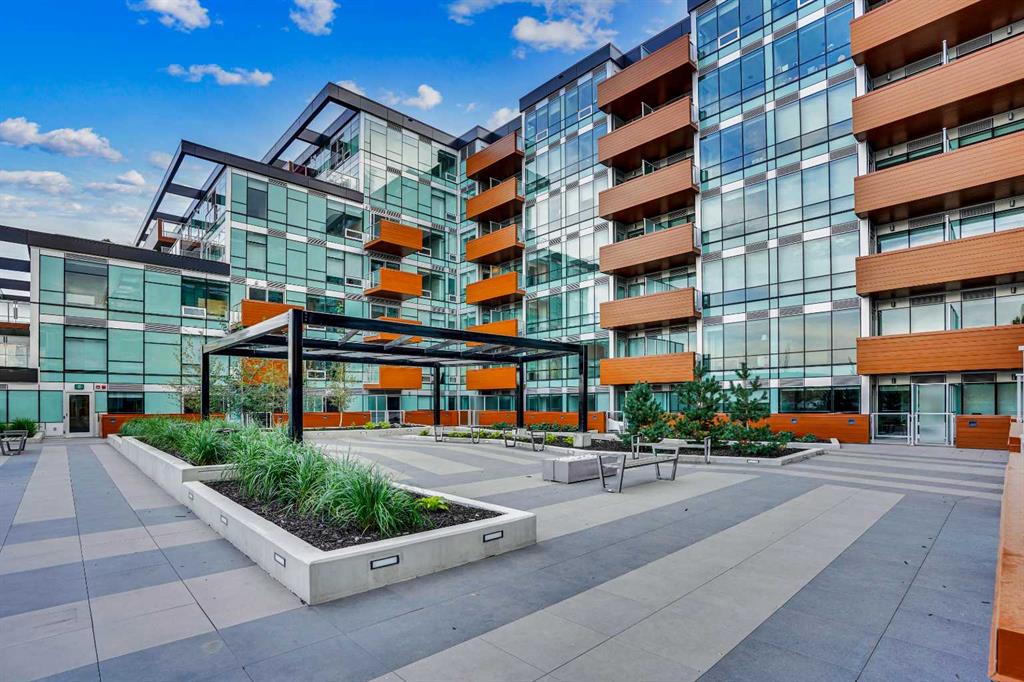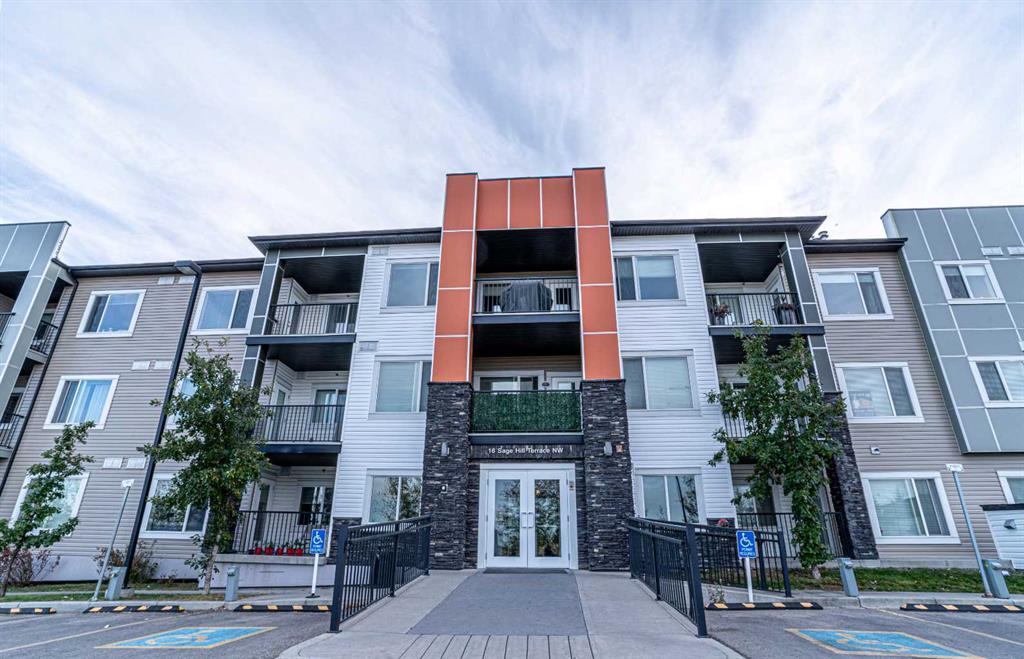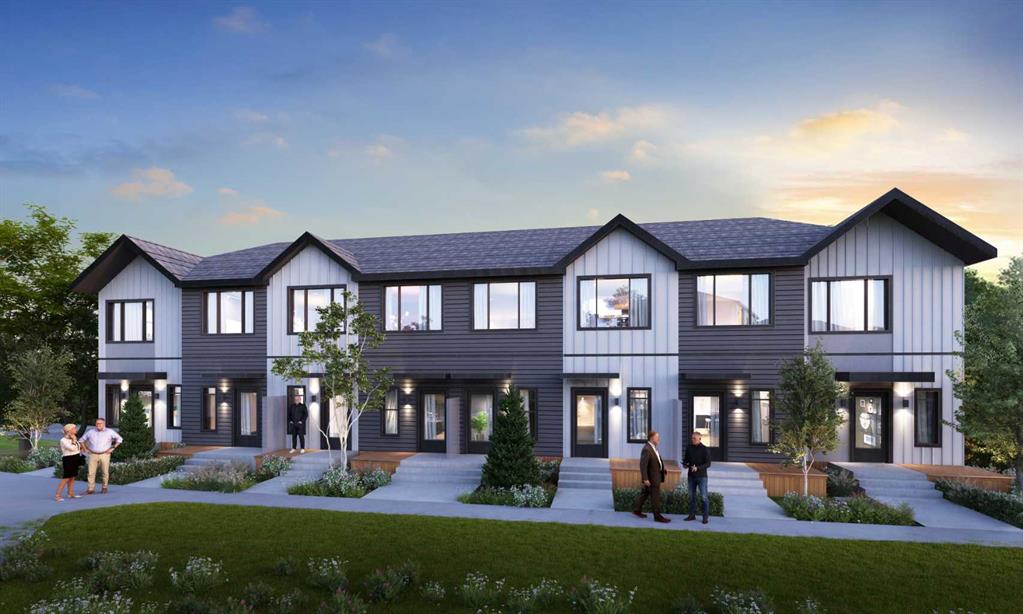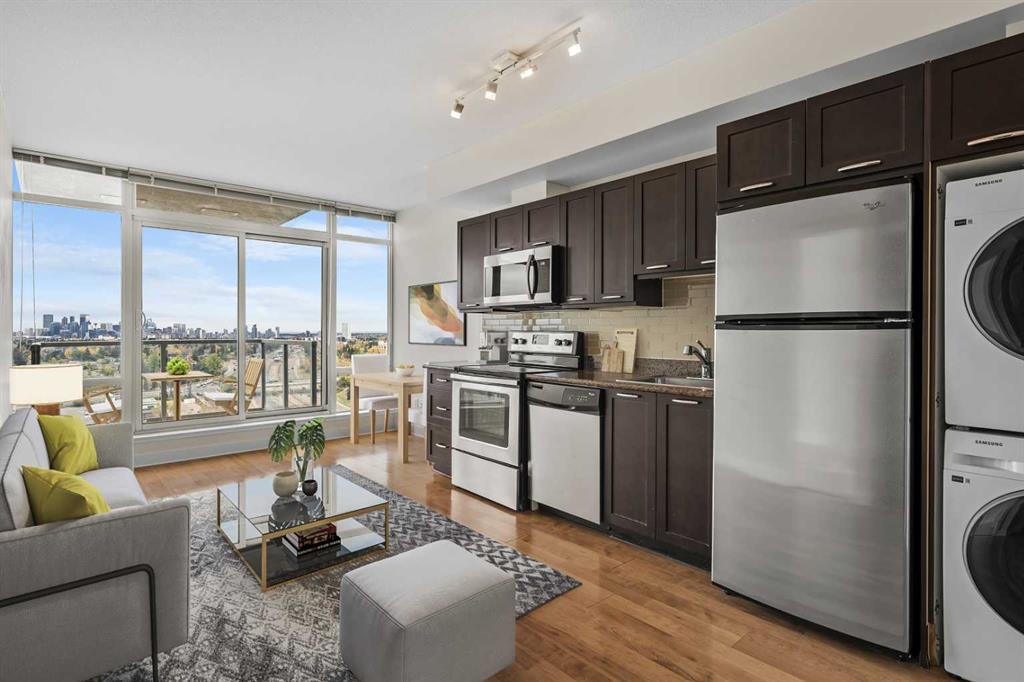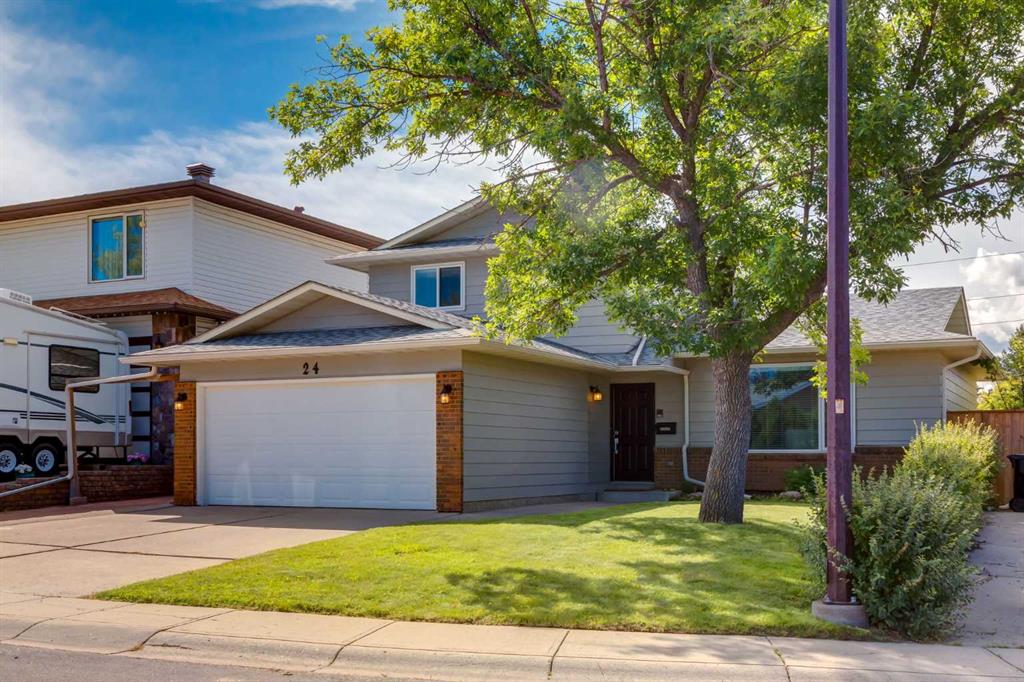24 Berkley Place NW, Calgary || $729,900
Tucked away on a quiet cul-de-sac, this original-owner home offers extensive updates, timeless charm, and an unbeatable location! This thoughtfully maintained property rests on a flat lot with a sunny south-facing backyard that opens directly onto a tranquil greenbelt walking path leading directly up to Nose Hill Park — a rare and coveted feature. Stepping inside the home, the main floor showcases gleaming hardwood flooring throughout the living room, dining room, hallway, and staircase. Light floods the home through new metal-clad windows and sliding doors. The kitchen is the heart of the home, featuring a large window overlooking the backyard, ample cabinetry, a moveable island, and newer appliances including a dishwasher and oven. It\'s open to the cozy family room, where a wood-burning fireplace with gas light, a brick surround, and wooden mantle create a warm, inviting atmosphere. This space flows seamlessly out to the spacious newer deck, complete with gas line for your BBQ—perfect for relaxing evenings or entertaining guests. Outside, the meticulously maintained yard includes a raised vegetable garden, storage shed, lawn, and privacy thanks to the newer rear fence and retaining wall. The steel siding has been freshly painted, new exterior lighting adds nighttime charm, and new 4\" eaves and downspouts protect the home for years to come. Back inside a bright eating nook and the open, airy front living room along with a bedroom and 2pc powder room complete the main level, while a convenient main floor laundry area adds everyday ease. Upstairs, the primary retreat is a serene space with private access to a second deck that overlooks the peaceful backyard and greenbelt. A 4-piece ensuite and modern touches throughout provide style and privacy, creating a peaceful haven. Two additional bedrooms, a 3pc bathroom complete this upper level. The partially finished basement offers flexibility with a bedroom, including an egress window, bathroom rough in, and a large recreation space, all awaiting your final touches. Additional features include solar shades in the primary bedroom, family room and kitchen, updated lighting throughout, a newer roof, only 5 years old, and parking for up to five vehicles—a rare find in such a prime location. This is a true gem: a lovingly maintained, extensively updated home on one of Beddington’s best streets. Whether you\'re enjoying a morning coffee on your private deck, gardening in the afternoon sun, or entertaining friends in the evening, this charming abode is waiting to welcome you home.
Listing Brokerage: RE/MAX First










