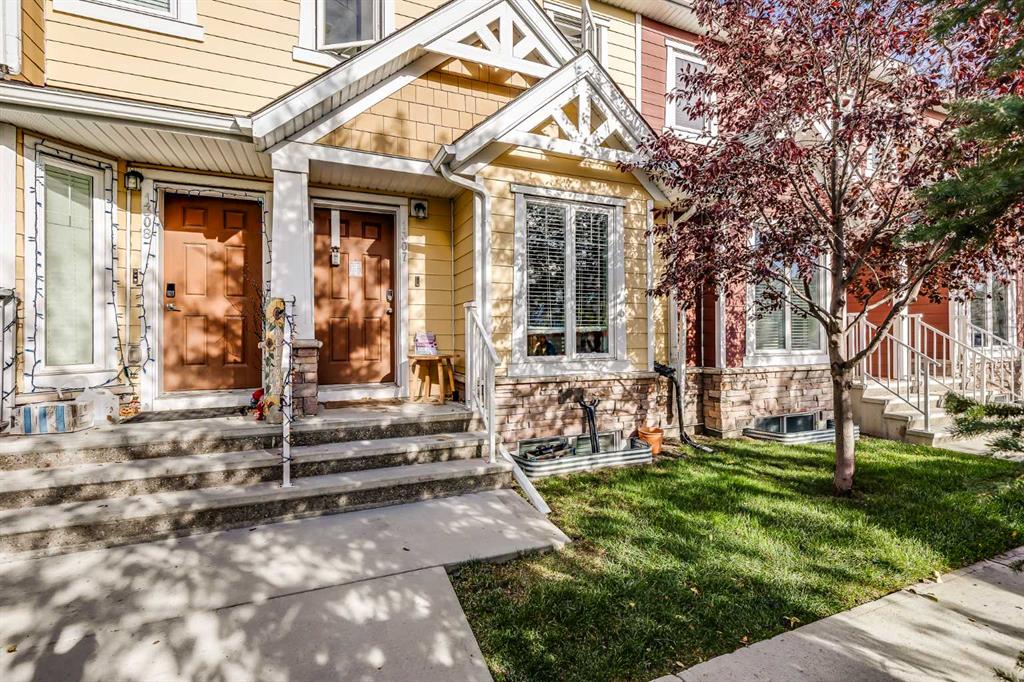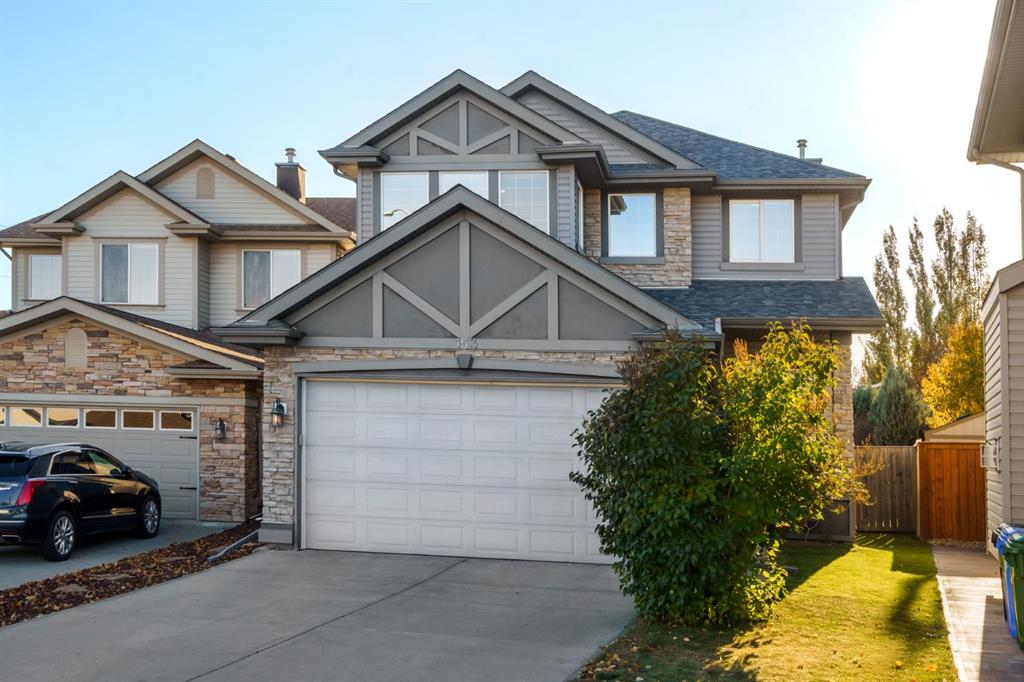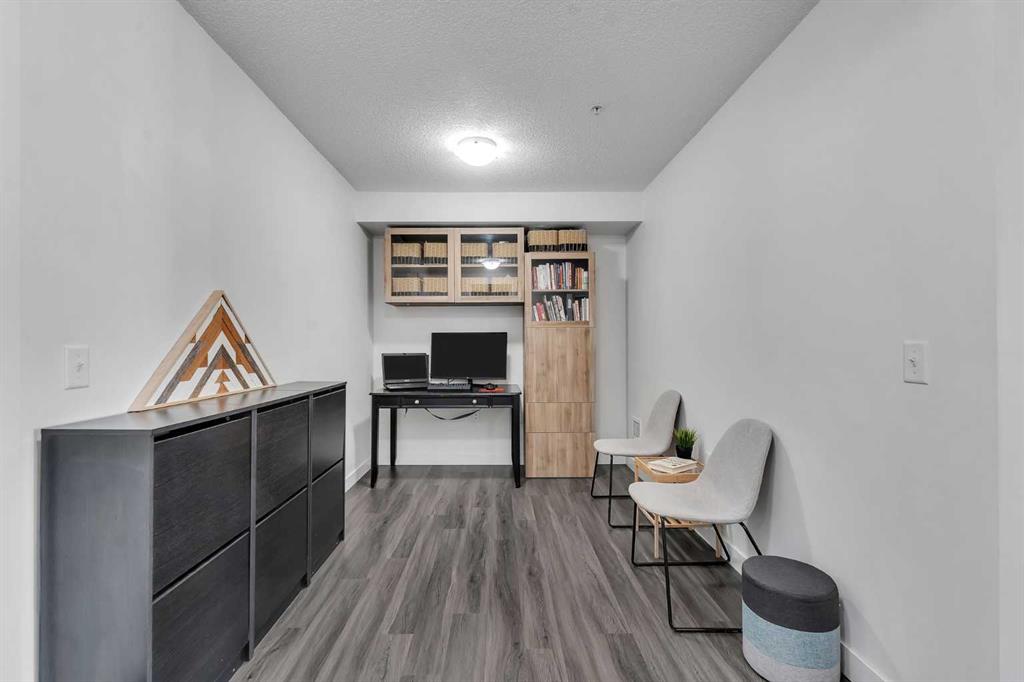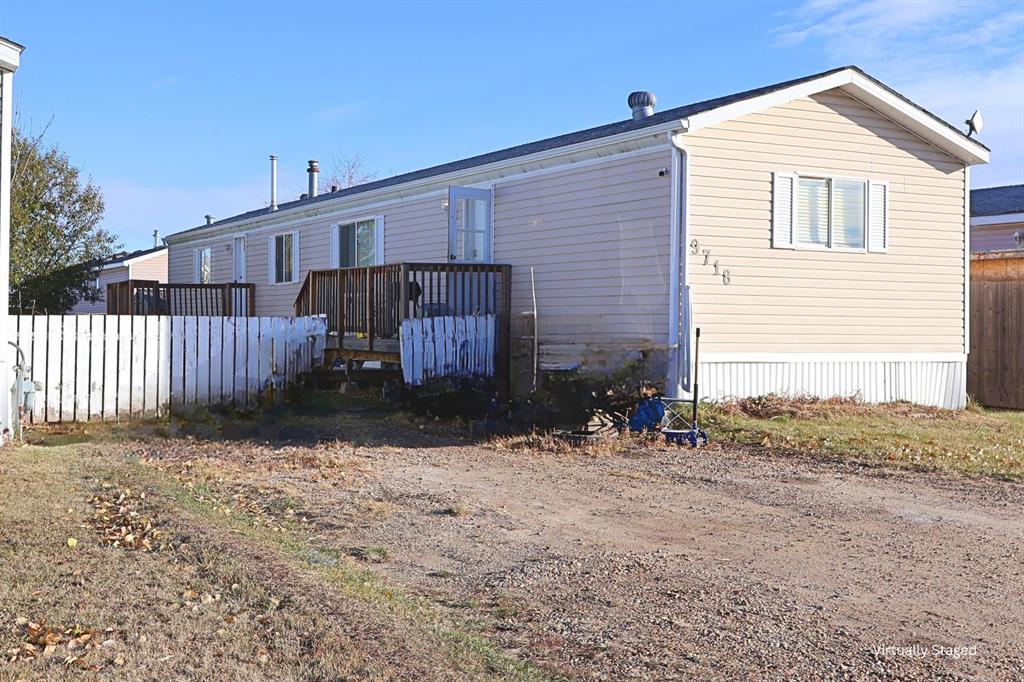1307, 2400 Ravenswood View SE, Airdrie || $360,000
Welcome to this beautifully maintained SMART HOME, a true 3 STOREY DESIGN that stands out among neighbouring bungalow layouts in the heart of family and pet friendly Ravenswood. This condo is fully fenced, with a NO-MAINTENANCE BACKYARD and gas BBQ hookup, creating your own sunny, private retreat at the edge of Airdrie’s Southeast. Easy access to all amenities, shopping and only a short commute to Calgary via the QE2 and RR 292. The LOW CONDO FEES cover exterior home repairs, insurance and all ground maintenance for the Zen compound which will make your new life here low maintenance! The charming community of Ravenswood offers a connected lifestyle with schools (including École des Hautes-Plaines and Heloise Lorimer School), beautiful parks and trails just steps away. Inside, this rare 3-STOREY layout offers a clear separation between living, sleeping and storage spaces, perfect for families, professionals or roommates who value privacy and functionality. You’ll also notice modern tech features like a SECURITY SYSTEM, NEST HOME SYSTEM, LIGHTING CONTROLS AND KEYLESS ENTRY. Upon entering, you’ll notice a bright and functional main floor with 9’ ceilings and durable laminate flooring that flows throughout. The main level is dedicated to everyday living, with a front living room that invites relaxation, a central dining area for gathering, and a stylish kitchen at the back equipped with quartz countertops, stainless steel appliances, full-height cabinetry, a centre island and timeless subway tile — ideal for both casual meals and entertaining. A discreet powder room adds main floor convenience! Upstairs, the second level hosts two generous bedrooms — each with its own private ensuite — offering true dual-primary flexibility. One bedroom features a private 4-piece ensuite and large closet, while the second offers its own 3-piece ensuite and dual closets, perfect for children, guests or roommates. Below, the undeveloped basement provides yet another level of opportunity, featuring high ceilings, a large legal sized window, blown-in insulation, perimeter bracing, and rough-ins for a future bathroom — ready for your creative vision or added storage. Additional perks include HARDIE BOARD SIDING, a HIGH-EFFICIENCY FURNACE, HRV, CENTRAL VAC, WATER SOFTENER and 1 assigned parking stall with abundant visitor and street parking for guests. Additional perks include HARDIE BOARD SIDING, a HIGH-EFFICIENCY FURNACE, HRV, CENTRAL VAC, WATER SOFTENER and 1 assigned parking stall with abundant visitor and street parking for guests.
Listing Brokerage: First Place Realty



















