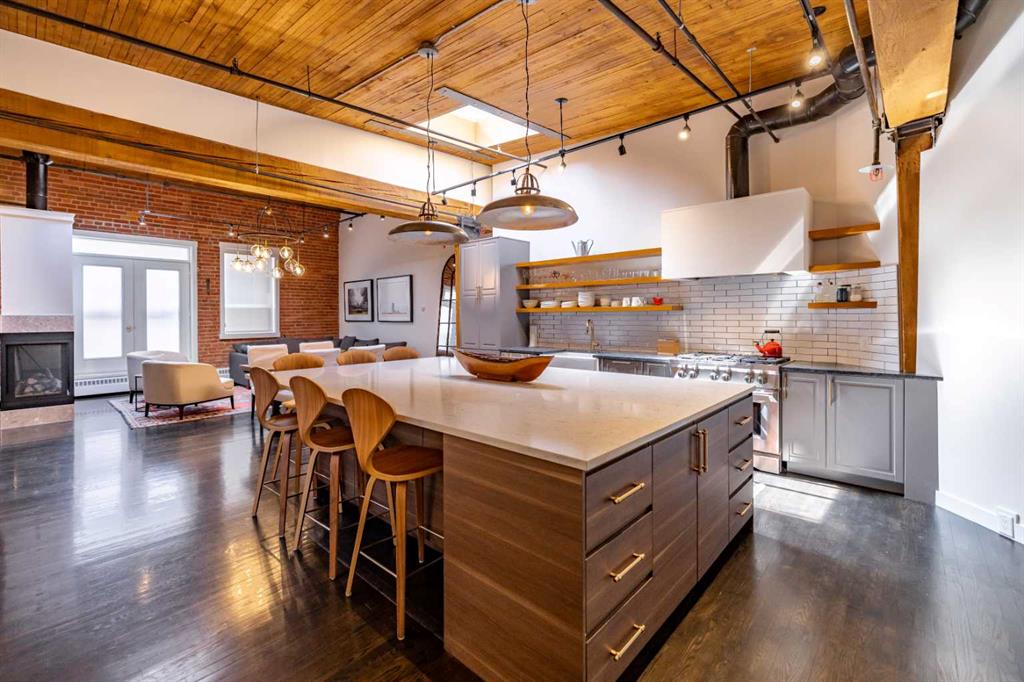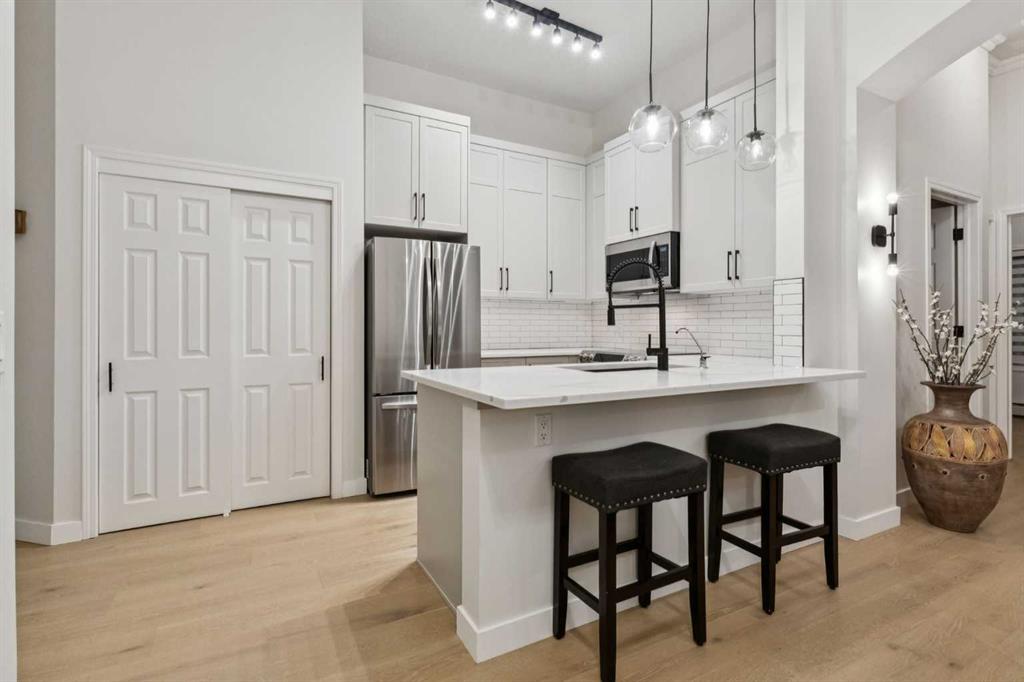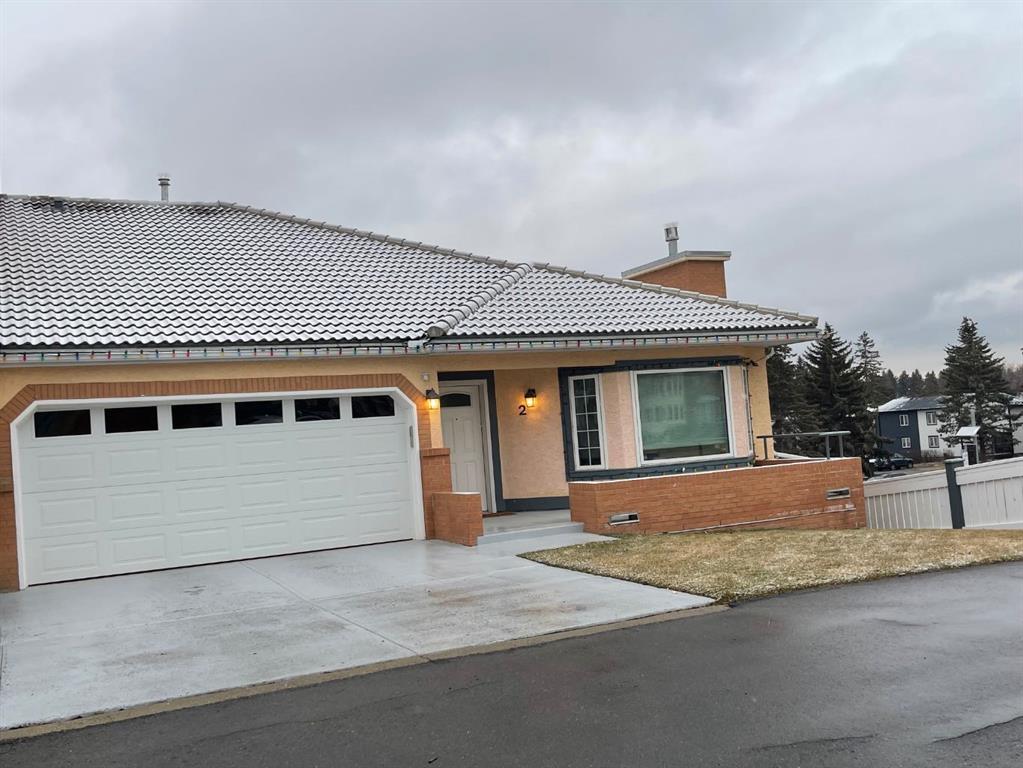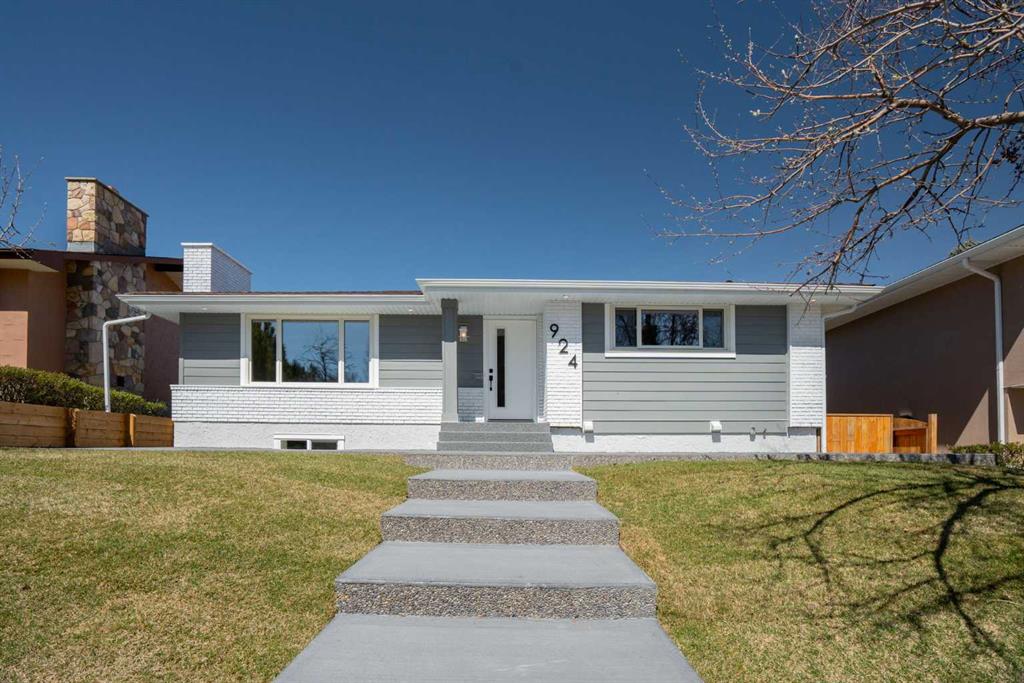2 Richelieu Court SW, Calgary || $699,900
AMAZING END UNIT siding onto greenspace & a park! Enjoy beautiful views from three sides along with brand-new windows & coverings. Nestled in the heart of Calgary’s vibrant inner city, in the highly sought-after community of Lincoln Park. This is truly the best location in the complex! Excellent access to DT 10min, Mount Royal University 5min, Marda Loop 5min, Glenmore Trail-Ring Road, Glenmore Reservoir Loop 5min, shopping, & transit. This walkout bungalow offers over 3,000 sq. ft. of thoughtfully renovated living space, including central air & a completely refreshed main floor & a large walkout basement, perfect for a second living area. Plenty of room for kids, guests, hobbies or even multigenerational living. As you enter from the attached double garage, you’re welcomed into a fully renovated main floor. The living room features a brand-new Montigo gas fireplace, and just off the living room is a flexible space that can easily function as a second main-floor bedroom, den, or formal dining room. The Dream kitchen offers Brand New Italian Fulgar appliances $20k with an electric induction stove, lots of pantry storage, abundant counter space with seating & brand-new cabinetry. Off the kitchen you’ll find a bright breakfast area leading directly into the west facing sunroom. Large Windows offer gorgeous views, plus there’s access to a separate butler’s pantry with extra storage cabinets, sink & refrigerator. The large main-floor primary suite includes dual closets & an updated 4-piece ensuite, newer 3 piece main bath with a washer & dryer. The walkout basement enjoys 9ft ceilings & is fully finished with a good sized bedroom, large Office space which could double as another bedroom, 4-piece bath, brand-new generously sized family room & a kitchenette area with a fridge, sink, cabinets & counter tops. Extensive renovations over the last couple years include, All new windows & coverings on the main floor, Fully renovated kitchen & bathrooms, New living-room fireplace, New flooring, paint & light fixtures throughout, Updated tile roof, stucco, roadways & driveway, New paint up & down, New screen door down, New apoxy garage flooring, New garage door & Opener. 2 Hi efficiency furnaces. Brand New Huge Family room-perfect for entertaining. This well-maintained condo with a healthy reserve fund sits in a highly sought-after 40+ community (younger occupants allowed with Condo approval). Enjoy main-floor living, a walkout basement, & excellent access to shopping/Transit. A rare, move-in-ready opportunity! Book your showing today.
Listing Brokerage: Rebate Real Estate Inc.




















