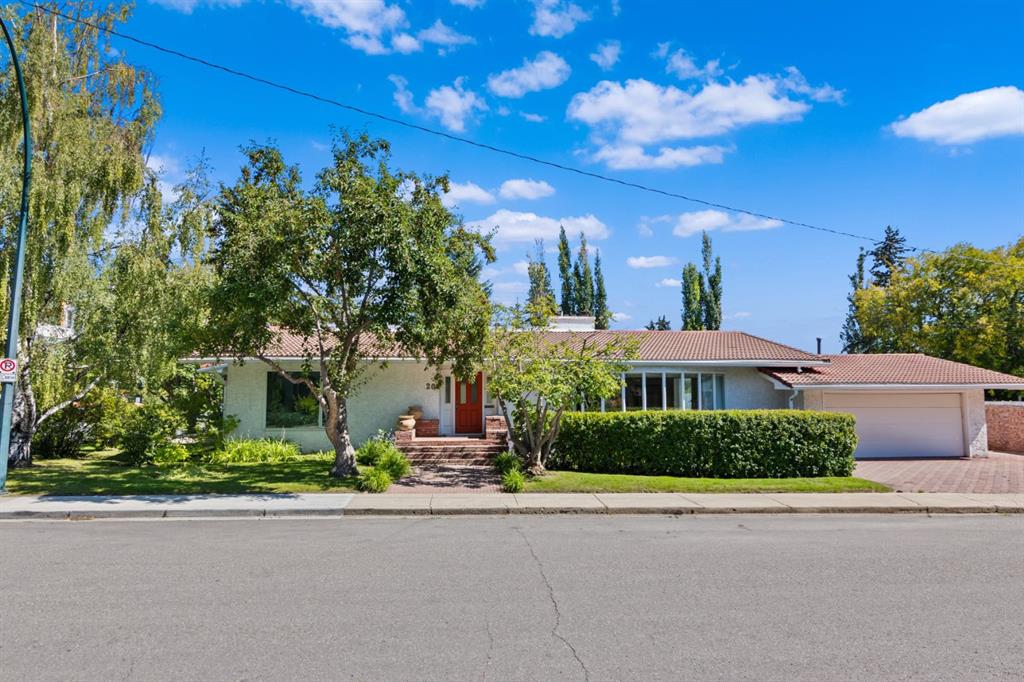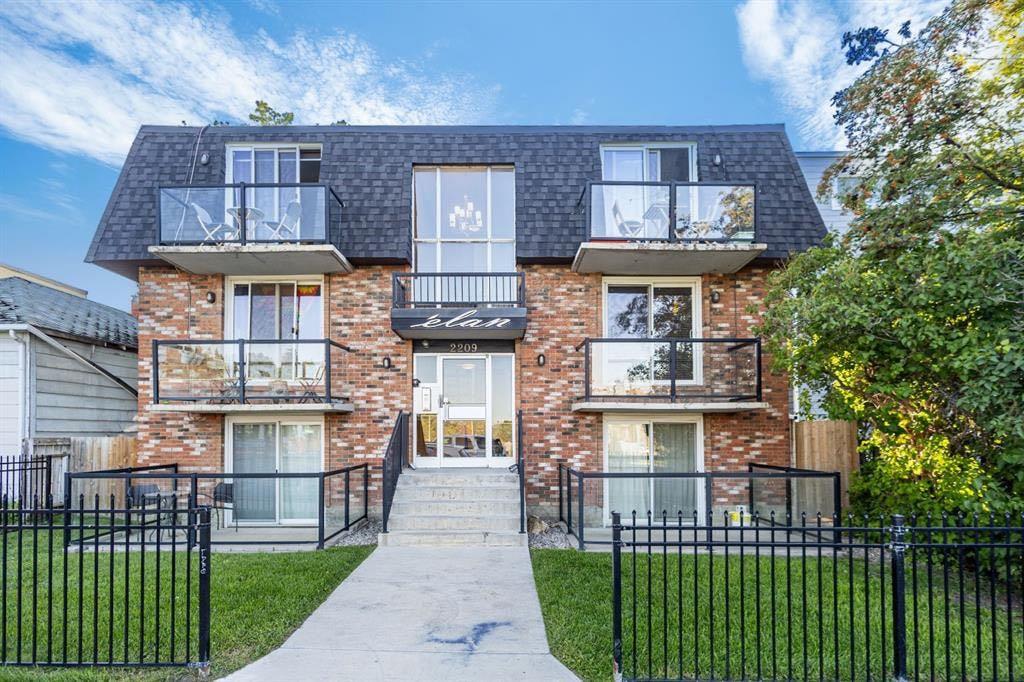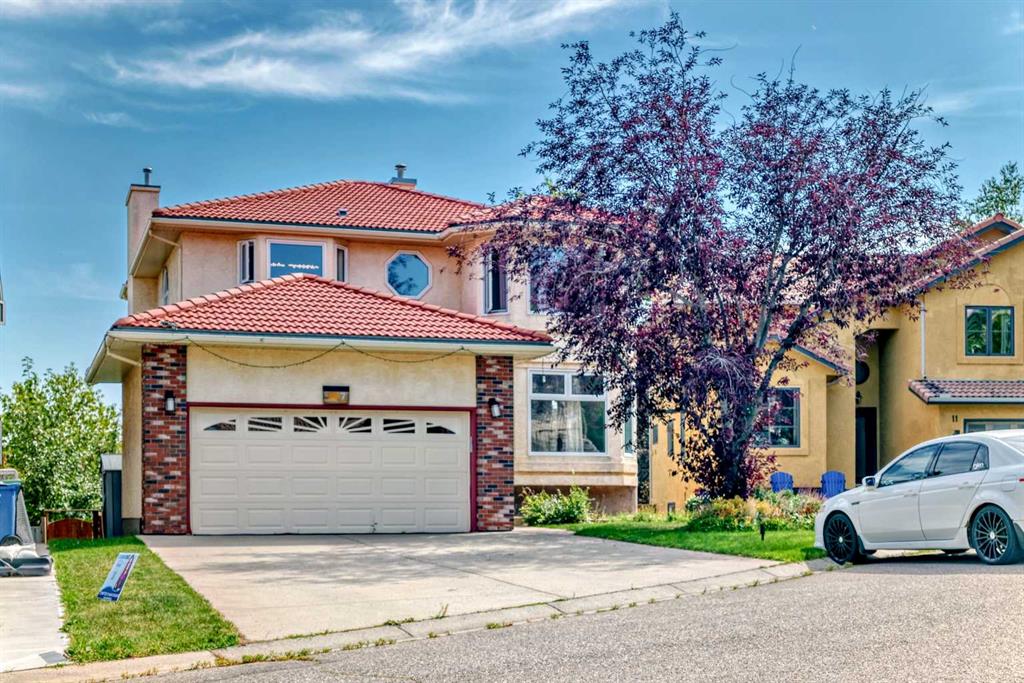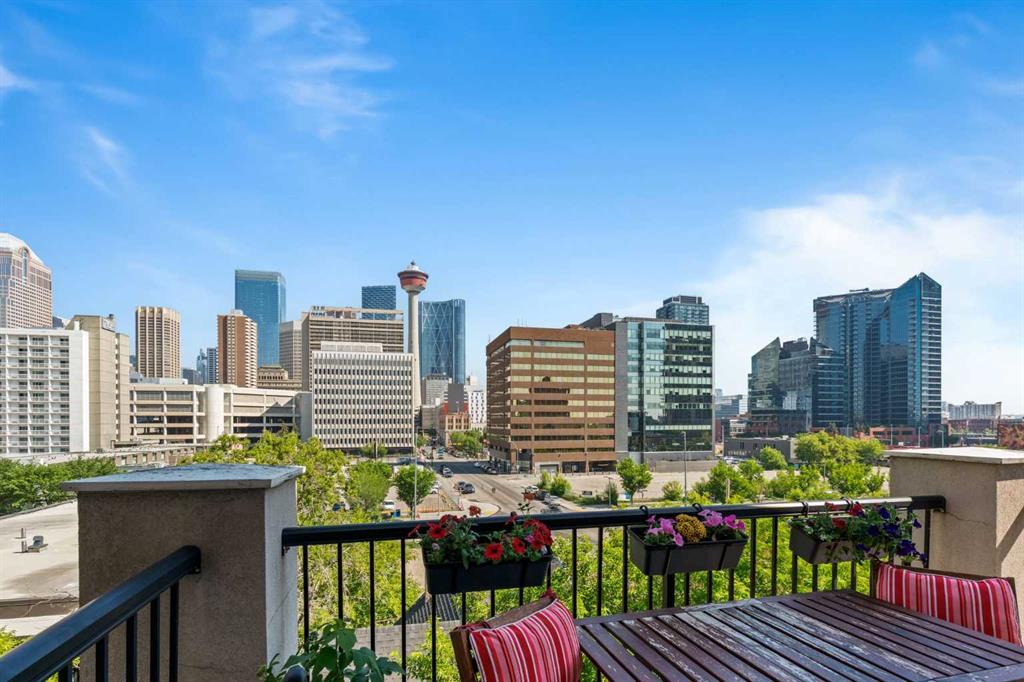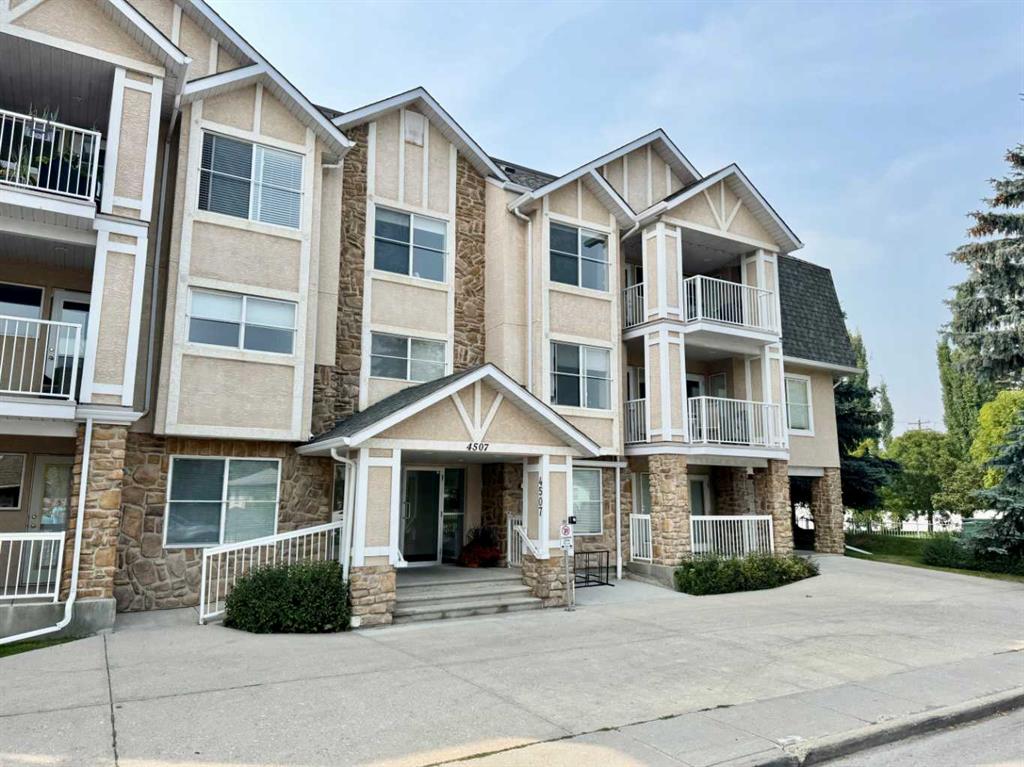518, 126 14 Avenue SW, Calgary || $399,000
LUXURY TOP-FLOOR LOFT WITH ONE OF CALGARY’S BEST VIEWS! This PENTHOUSE-STYLE CORNER UNIT in Polo Terrace offers SOARING VAULTED CEILINGS, a PANORAMIC VIEW OF THE CALGARY TOWER, and a versatile layout perfect for professionals, couples, or small families. With 1,080 SQ FT of open-concept living, this rare 2-BEDROOM + 2 BATHROOM + LOFT gem is the ideal blend of lifestyle and location in the heart of the Beltline. The spacious living room features a cozy gas fireplace, dramatic vaulted ceilings, and direct access to your private balcony with jaw-dropping city views. The kitchen is modern and functional, with some updated appliances, generous counter space, and a layout that’s great for cooking or entertaining. Upstairs, the loft adds bonus flexibility, perfect for a home office, fitness zone, or creative studio. The king-sized primary suite includes a walk-through closet and private ensuite, while the second bedroom and full bath are ideal for guests or roommates. Enjoy the convenience of in-suite laundry with a storage room, and an additional under-stair storage area. You’ll also love the underground titled parking and optional storage rental ($30/month). Step outside to the best of urban living, just blocks from 1st Street, 17th Ave, the Saddledome, Lindsay Park, Calgary’s Memorial Library, the MNP Centre, dog parks, daycare and more. This is a walker\'s paradise in a vibrant and connected building. Condo fees include heat, water, sewer, garbage, insurance, professional management, and reserve fund contributions. Pet-friendly with board approval. Whether you\'re upsizing, downsizing, or investing, this iconic Beltline loft is the lifestyle move you’ve been waiting for.
Listing Brokerage: RE/MAX iRealty Innovations










