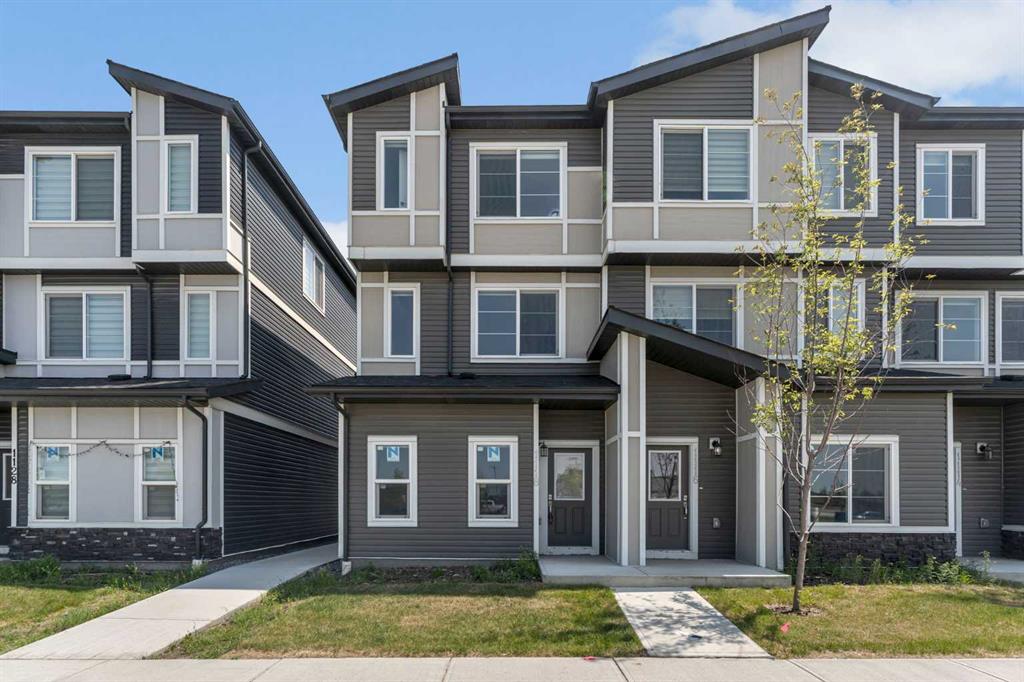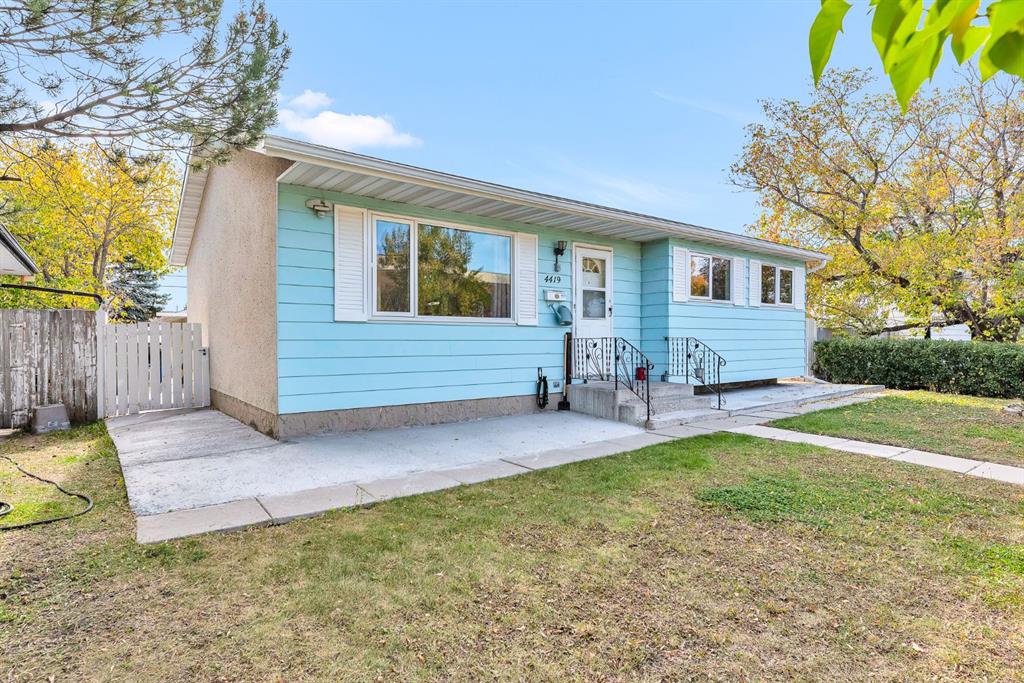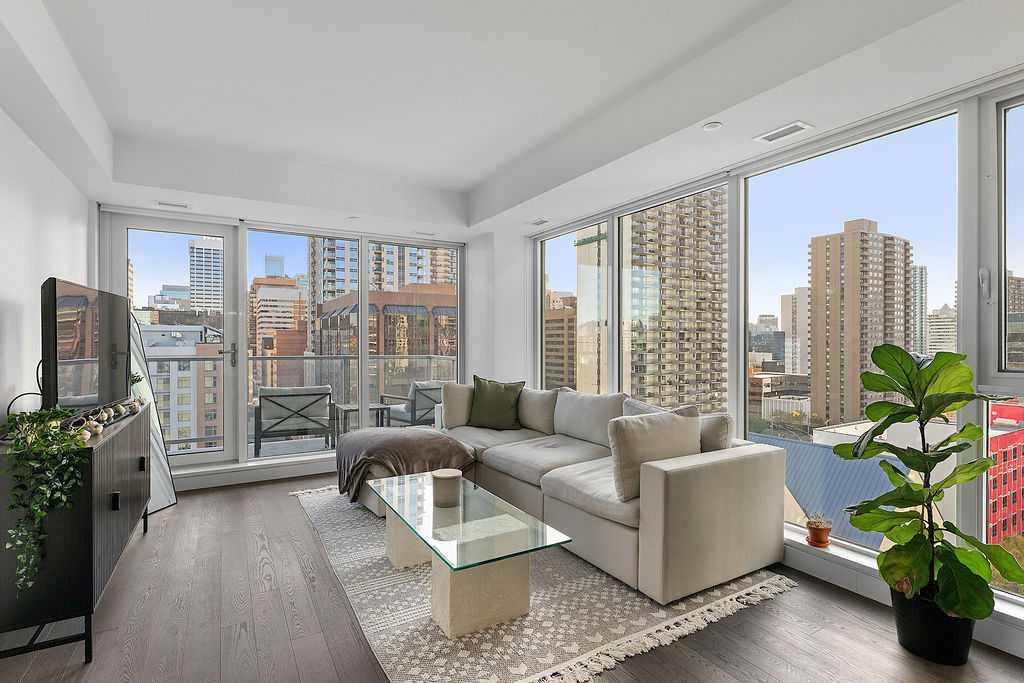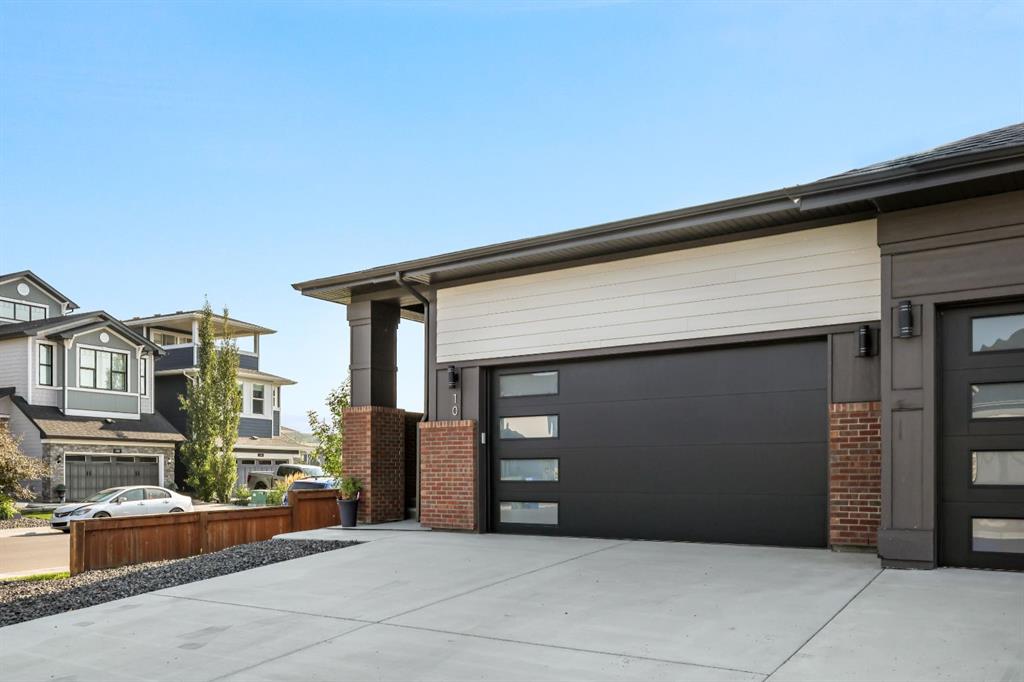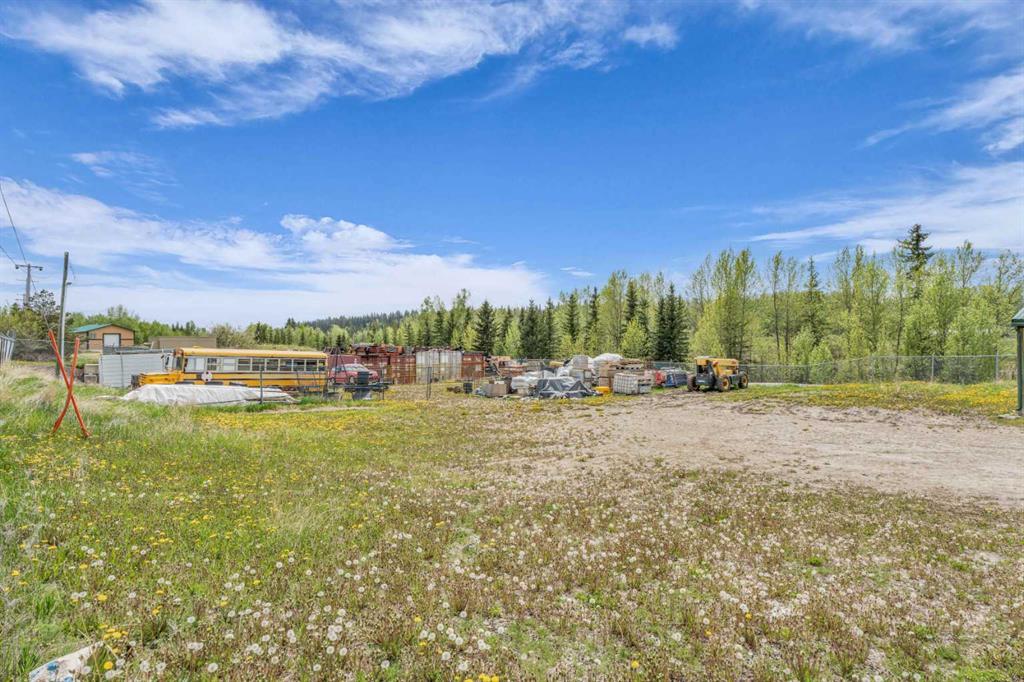10 Cranbrook Common SE, Calgary || $980,800
A Fully Customized Mobility Friendly Half-Duplex in the Heart of Cranston! One-of-a-kind opportunity to purchase a full duplex offering exceptional versatility and comfort for multigenerational living. This unique property consists of two attached bungalows, with one side fully customized for assisted mobility and the other (MLS A2262097) offering a more traditional layout enhanced by a garage lift system. It’s the perfect arrangement for families or caregivers seeking proximity, privacy, and adaptability. The mobility adapted bungalow is thoughtfully designed to support wheelchair accessibility throughout, ensuring ease of movement, safety, and independence. The main floor is spacious and bright, with soaring 10-foot ceilings and elegant luxury vinyl plank flooring throughout. Wide hallways, open-concept living areas, and barrier-free transitions create a seamless flow, while a cozy gas fireplace anchors the living room and adds warmth and charm to the space. The kitchen has been specifically modified so someone using a wheelchair can easily access and operate all appliances. A large main floor bedroom includes its own private ensuite with a walk-in tub and shower for maximum comfort and safety. This side of the duplex also features a stair lift connecting the main floor to the lower level, ensuring full access to the entire home. Comfort and wellness are further enhanced by a hospital-grade air filtration system, central air conditioning, and remote-controlled blinds throughout, offering exceptional indoor air quality and year-round climate control. The lower level continues the accessible design with the same stylish flooring and impressive 10-foot ceilings that create a sense of continuity, openness, and light. This level features an expansive recreation room complete with a full wet bar and built-in beverage fridge, making it an ideal space for entertaining. Two additional bedrooms, each equipped with walk-in closets, and a full 4-piece bathroom provide privacy and comfort for family members or guests. Outside, the backyard has been thoughtfully designed for both function and enjoyment. It includes RV parking, a fenced-in dog run, garden boxes, and a large deck, creating a private and versatile outdoor space for recreation, gardening, and pets. A gently sloped backyard ramp ensures accessibility from the home to the outdoor areas, further supporting barrier-free living. A fire-rated door discreetly connects the two garages, allowing convenient yet secure access between the two bungalows, and it can easily be removed if the two units are sold separately. The second bungalow mirrors the overall layout and also offers central air conditioning and a garage with a lift system, while retaining standard interior features, ideal for family members or guests who do not require accessibility modifications. This one-of-a-kind property combines thoughtful accessibility, modern comfort, and multigenerational flexibility — a rare opportunity in the heart of Cranston.
Listing Brokerage: eXp Realty










