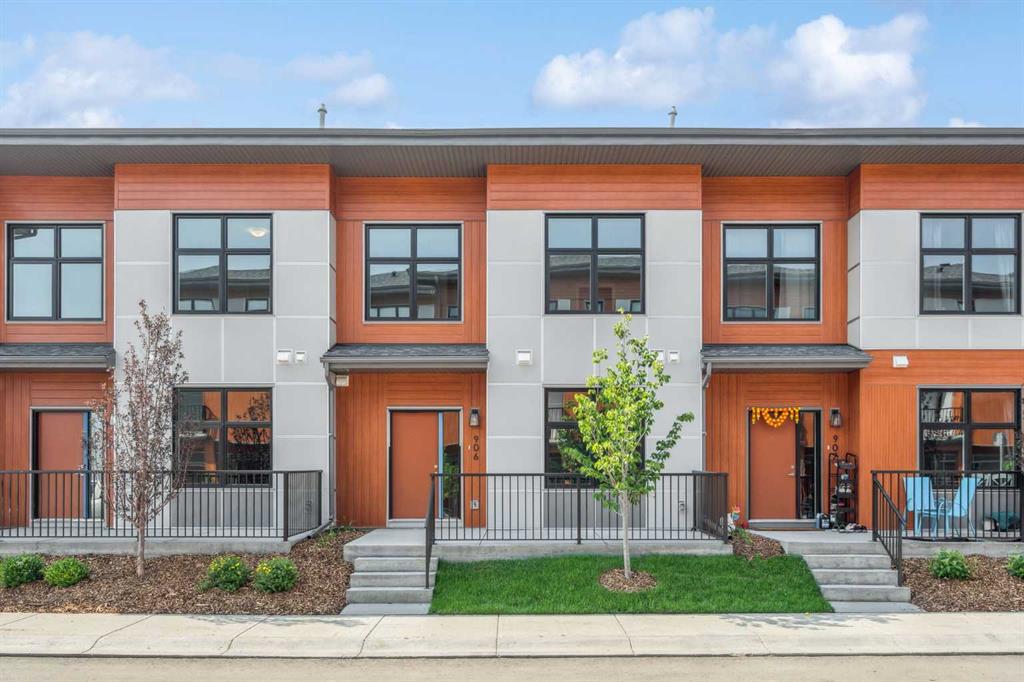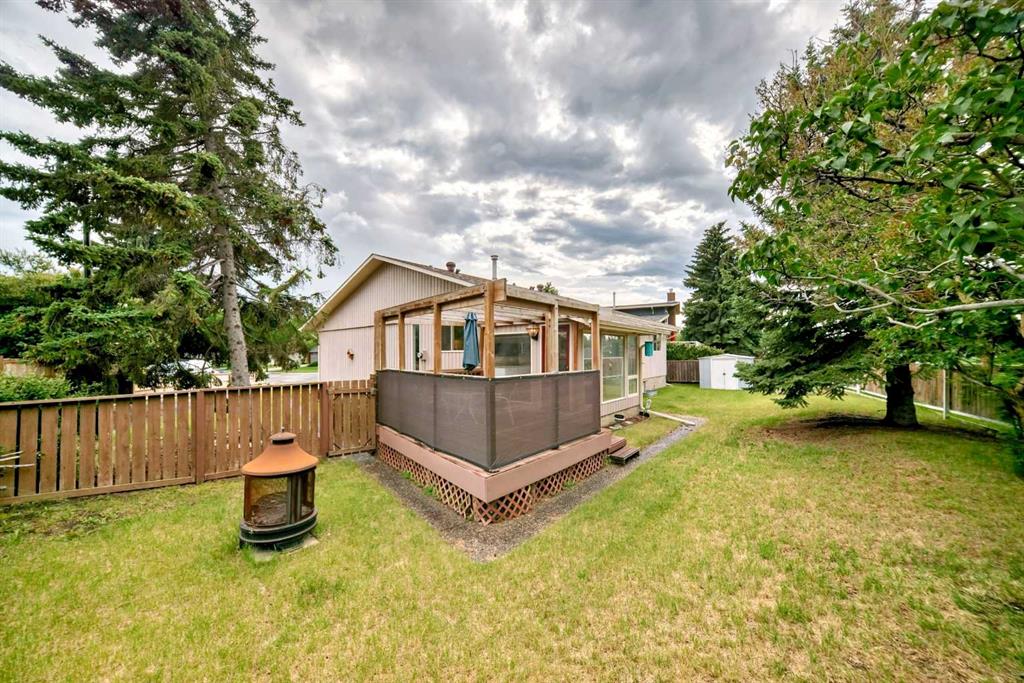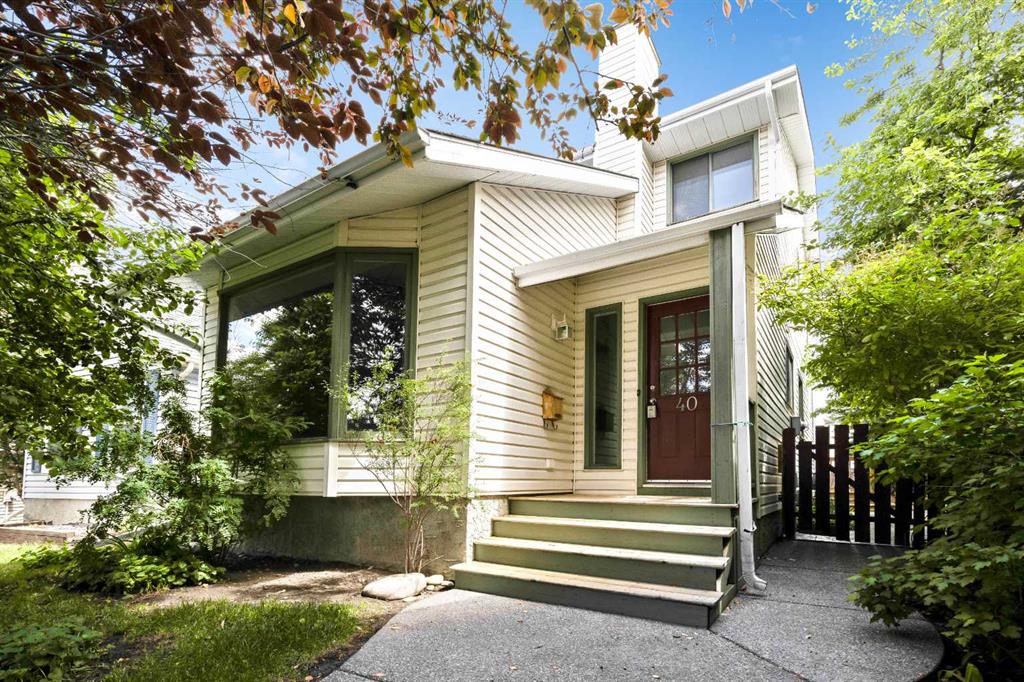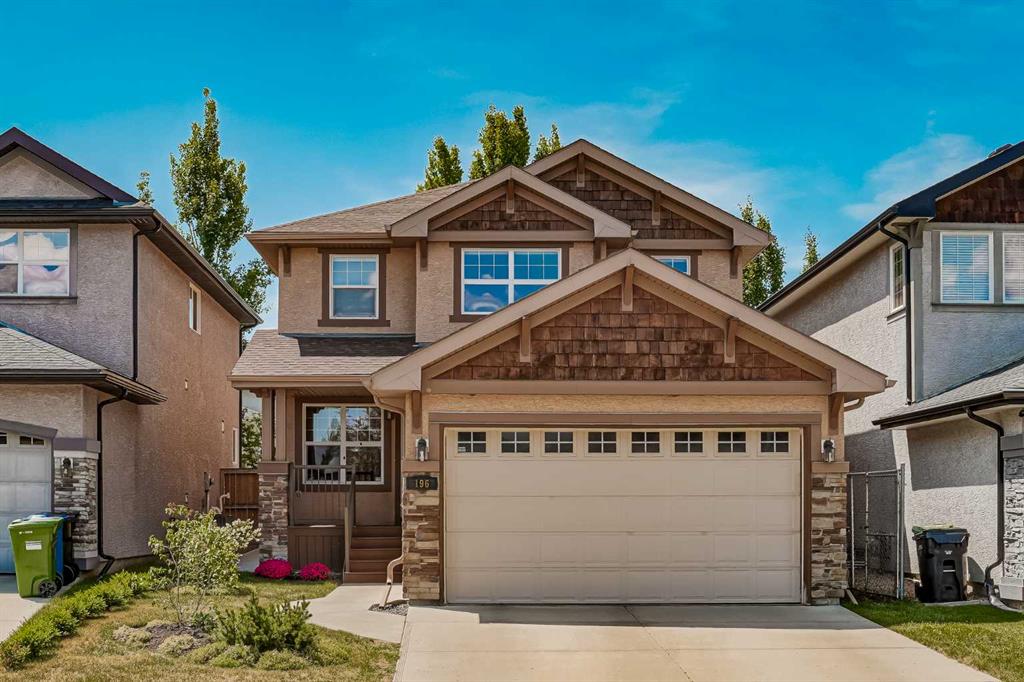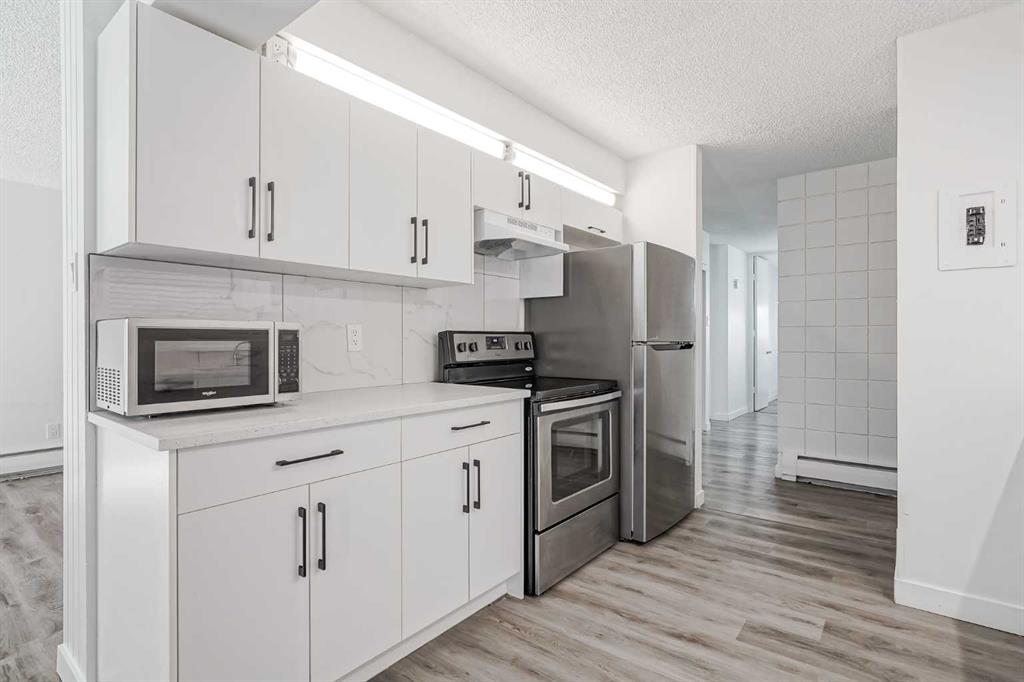583 Woodpark Crescent SW, Calgary || $740,000
Open House on Saturday, June 28, 1:00-3:00 PM. Exceptional Opportunity for Homeowners or Investors! Whether you\'re looking for a spacious
primary residence or a future income-generating property, this rare bungalow offers the best of
both worlds. Located deep within a quiet, mature community and sitting right next to the
Canyon Meadows Golf and Country Club, this home combines space, function, and potential like
no other.
The main floor boasts nearly 2000 sq.ft. of bright, open living space, including a massive living
room freshly painted this year. Featuring three large sized bedrooms on the main floor, including
a beautifully updated master bedroom with a huge walk-in closet and a newly renovated 3
piece ensuite bathroom. A separate family room with its own entrance sits just off the garage
which ideal for a home office, guest room, or private retreat without disrupting the main living
areas.
The double attached garage has been fully finished with durable rubber flooring, easily
accommodating two full-size SUVs.
Downstairs, the fully developed spacious basement is very versatile for all kinds of activities. It
includes two additional bedrooms, a full bathroom, a second kitchen, second washer and dryer
and lots of extra storage space. What makes this home especially unique is the presence of a
second furnace, providing comfort and efficiency for larger or extended families. There’s still
over 1000 sq.ft. of storage space in the basement, perfect for future development or
customization to suit your lifestyle.
The basement has a separate entrance, 2 furnace, sa econd range, updated compliant size
windows. And, the property has never been used as a rental,
meaning it has been well-maintained for owner-occupied living and is in excellent condition.
Additional features:
• No sidewalk, free from snow shovelling
• Huge pie-shaped lot with a large private backyard, deck, vegetable garden, fire pit, and
no adjacent rear neighbors
• Central air conditioning, central vacuum system, a gas fireplace, and in-ground sprinklers
• Large private patio off the kitchen with over 150 square feet of space and a natural gas
outlet for a BBQ.
Ideally situated near Fish Creek Park, top-ranked schools, major shopping centers, the
Southland Leisure Centre, and with easy access to Stoney Trail, this home offers unbeatable
convenience in a family-friendly setting.
Don’t miss out on this rare opportunity. Whether you\'re a large family looking for space to grow
or a savvy buyer exploring the property\'s investment and rental potential, this nearly 4000 sq.ft.
Bungalow on an oversized lot delivers value, comfort, and future appreciation.
Listing Brokerage: Everest Realty and Property Management Corp.










