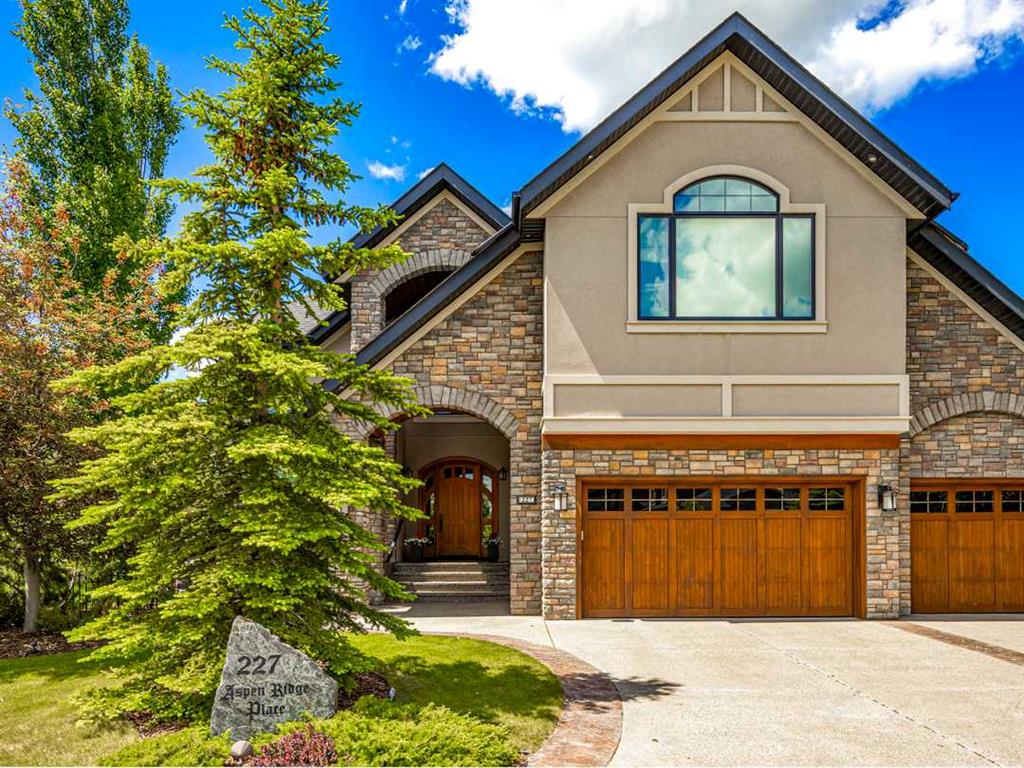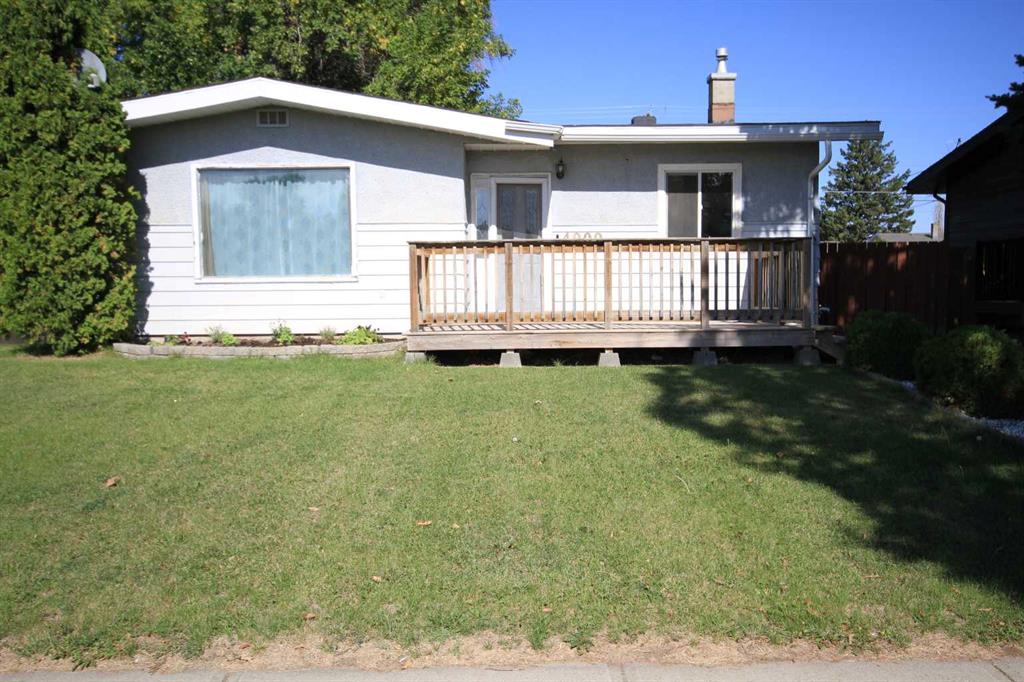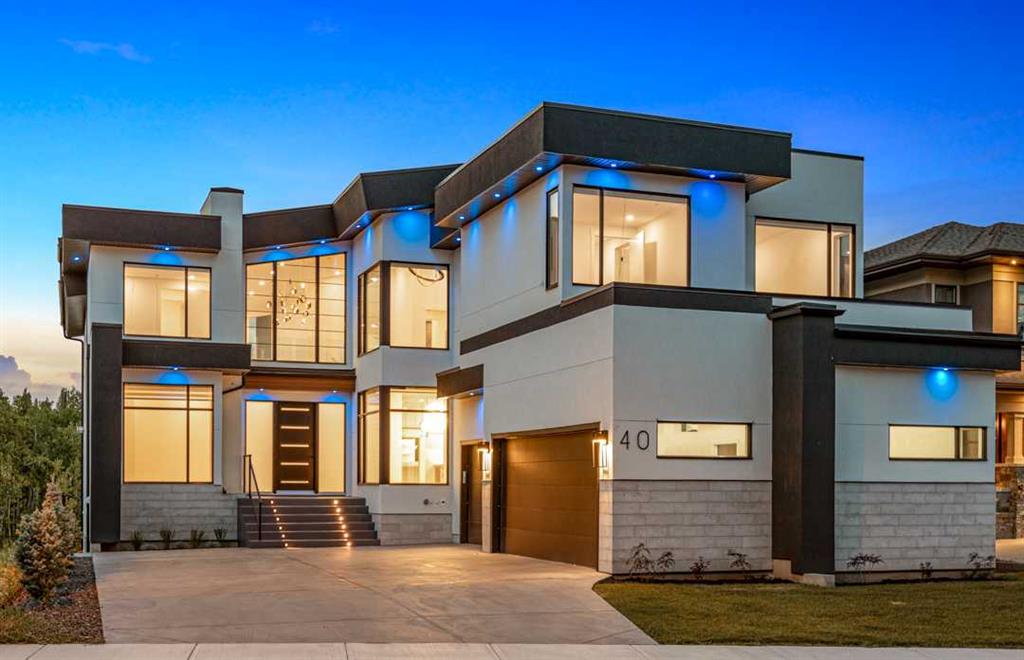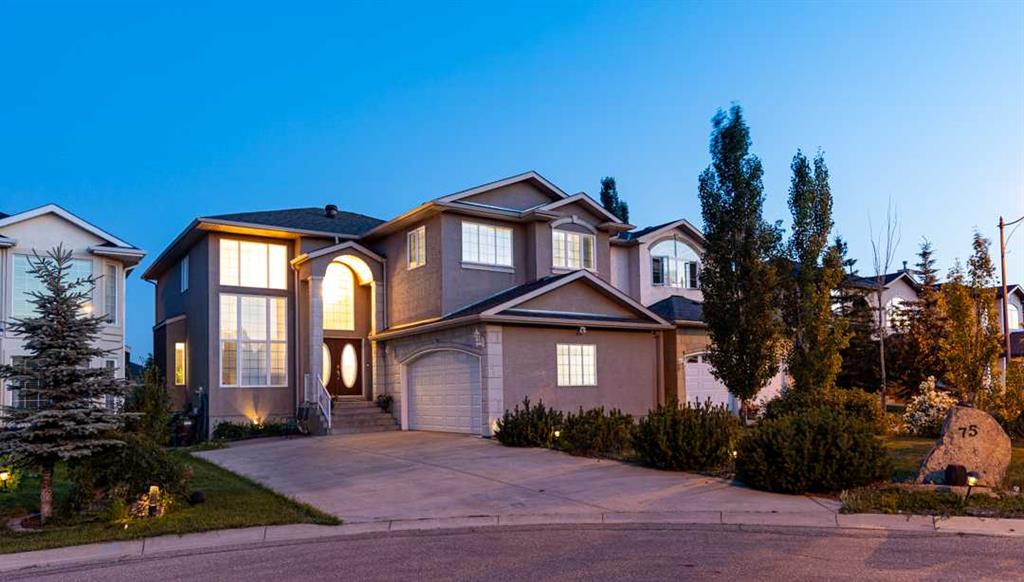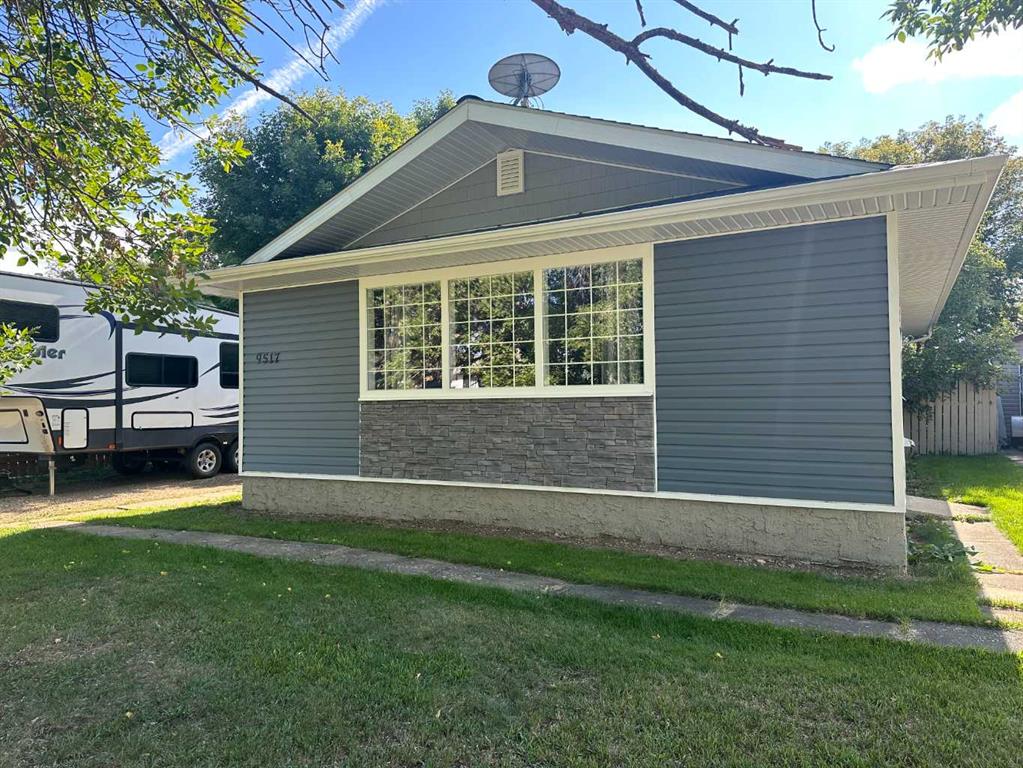75 West Cedar Rise SW, Calgary || $1,098,888
OPEN HOUSE SUNDAY Sept 29, 3:30-4:30 pm Welcome to this exquisite 6-bedroom executive home, boasting over 4100 sq ft of fully developed living space. Nestled on a quiet cul-de-sac, this home features a south-facing backyard, basking in natural light. Featuring 9 ft ceilings on both upper levels, a grand entry with soaring 18\' vaulted ceilings, a 2-storey wall of windows in the living room, a grand curved staircase with wrought iron spindles and maple railings extending across all three levels, and elegant finishes such as 4-inch baseboards, maple hardwood floors, knock-down border ceilings, and two fireplaces. Additional highlights include a tankless water heater, water softener, new carpet on the second floor, air conditioning, R-60 attic insulation, a digital home system (WiFi control for thermostat and lights). The well-designed main floor offers a front living room, formal dining room, kitchen with granite countertops and stainless steel appliances, an office with french doors, a large nook, a spacious great room, and a conveniently located large laundry room with a shower/pet wash. Upstairs, you will find 4 bedrooms, including your primary suite with a sitting room and spa-like ensuite, cozy fireplace to cuddle in front and a balcony for beautiful views of the Rocky Mountains. The expansive 4th bedroom (18x14) can also be used as a bonus room. The fully finished lower level includes 2 additional bedrooms, a full bath, a recreation room with a kitchenette/wet bar area, and a games area perfect for hosting your next game night! The south-facing backyard offers a picturesque view of green space, making it ideal for entertaining and play. The lawn sprinkler system ensures the area remains lush and vibrant. Double attached garage has upgraded doors, insulated and drywalled. The exterior is tastefully done with stucco and stone tiles. Situated in Calgary\'s prestigious West Springs, it is nestled in a quiet cul-de-sac with access to walking paths and part of a caring community. Within a few minutes walk or drive, you\'ll find public, private, and separate schools such as Webber Academy, Rundle College, Ambrose University, and Dr. West Springs school just a short drive away, the Westside Recreation Center, West End LRT and public transport system, and a variety of quality shops, restaurants, and other amenities.
Listing Brokerage: eXp Realty










