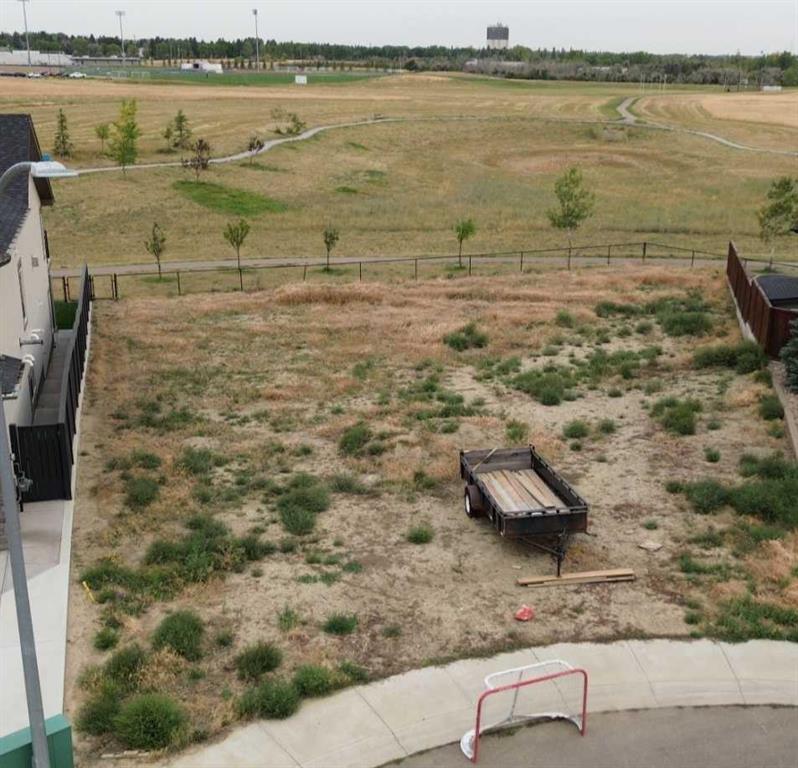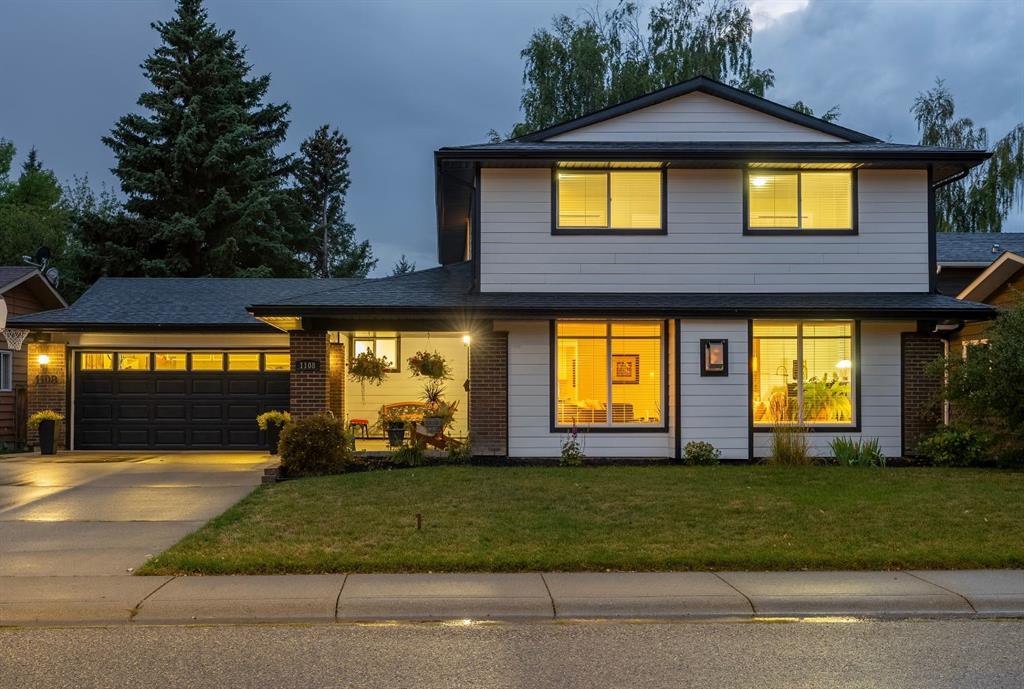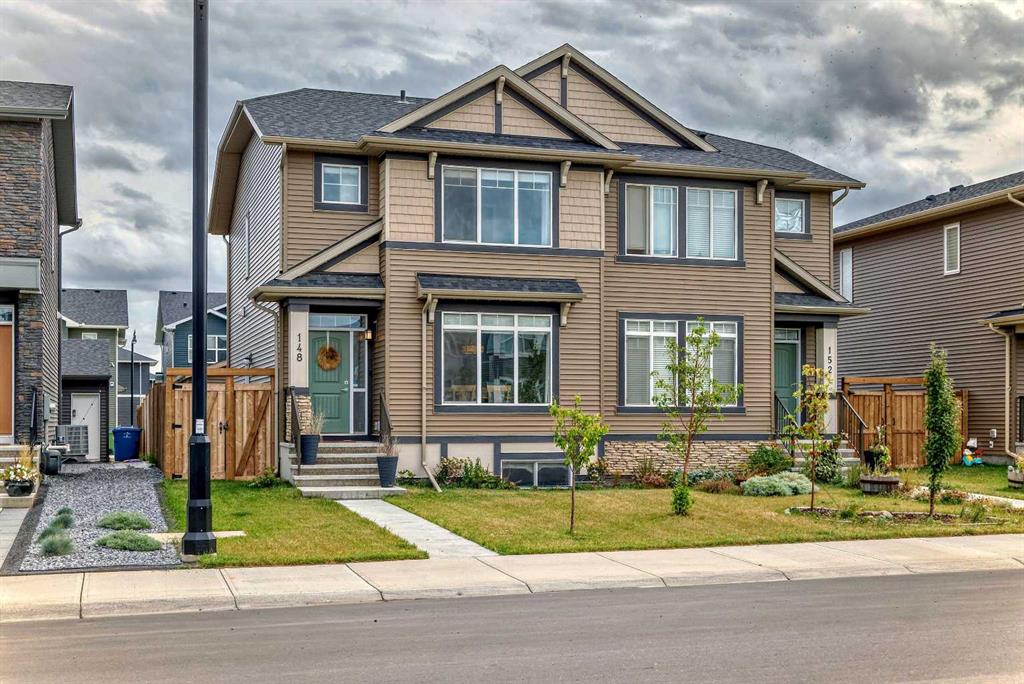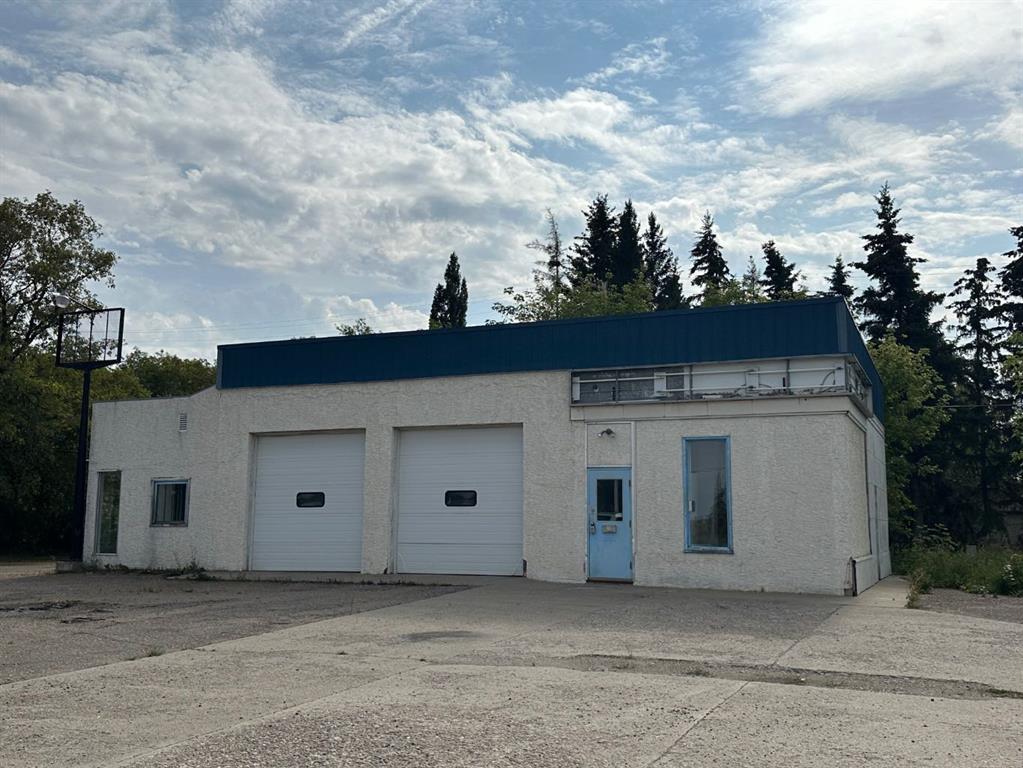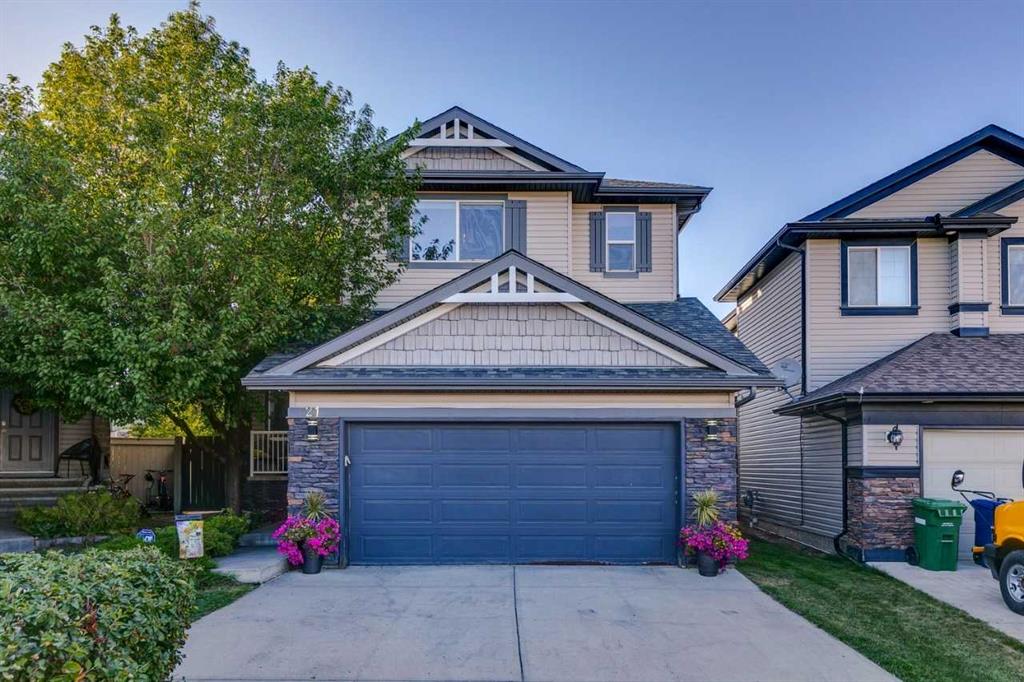1108 Lake Placid Drive SE, Calgary || $1,469,900
**Open house Sunday, September 29 from 1:30-3:30 p.m.** Welcome to 1108 Lake Placid Drive, a quiet street in the heart of Lake Bonavista. If you’ve been exploring Calgary’s real estate market in this price range, prepare to be impressed by the outstanding value and compelling reasons to make this property your next home.
1. Fully Renovated & Turnkey: This home is completely move-in ready, with high-quality updates throughout. Enjoy the luxury of updated windows throughout and a stunning high-end kitchen featuring a Miele refrigerator, Miele dishwasher, and a butler’s pantry for ample storage and prep space. The new white oak engineered hardwood on the main floor complements the modern design, while new interior doors, baseboards, and fresh paint throughout elevate the overall aesthetic. The exterior updates are equally impressive with updated Hardy board siding that was painted this year for a fresh look, updated roof shingles, soffits, and gutters, ensuring long-lasting durability and peace of mind.
2. Spacious & Thoughtful Floor Plan: With over 3,700 square feet of well-designed living space, this two-storey layout is perfect for established or growing families. Four upper-level bedrooms are large and spacious, the primary bedroom features a walk-in closet and modern ensuite bathroom. An additional updated full bathroom adds convenience. The fully developed basement offers flexibility, with a fifth bedroom, a bathroom, and versatile spaces for a home office, recreation, or fitness area. It’s the ideal place for family movie nights or entertaining guests, with plenty of storage to keep everything organized.
3. Attached Front Garage: Say goodbye to the hassle of parking in the cold! The attached front garage allows direct entry into a spacious mudroom, offering both convenience and comfort year-round.
4. Prime Lot & Location: The sunny west-facing backyard fills the home with natural light, creating a bright and inviting atmosphere. The large lot offers ample space for outdoor activities, the backyard is very spacious & offers a nice, private space to entertain, relax & watch your children play. Convenient storage shed for your lawn tools.
5. Exceptional Community: Lake Bonavista is one of Calgary’s most desirable neighbourhoods for a reason. This home is just a 10-minute walk from the stunning Fish Creek Provincial Park, offering endless outdoor adventures. Plus, the amenities, schools, and lake privileges make this community perfect for families.
This is a home that checks every box—schedule your private viewing today and experience the unmatched quality, space, and lifestyle that 1108 Lake Placid Drive offers!
Listing Brokerage: RE/MAX First










