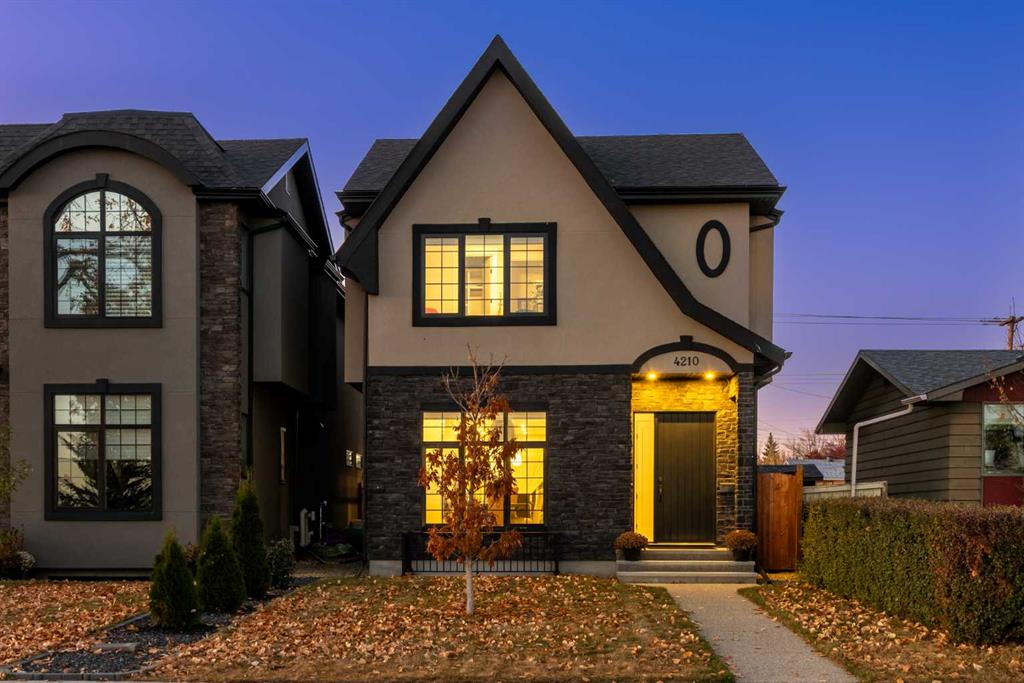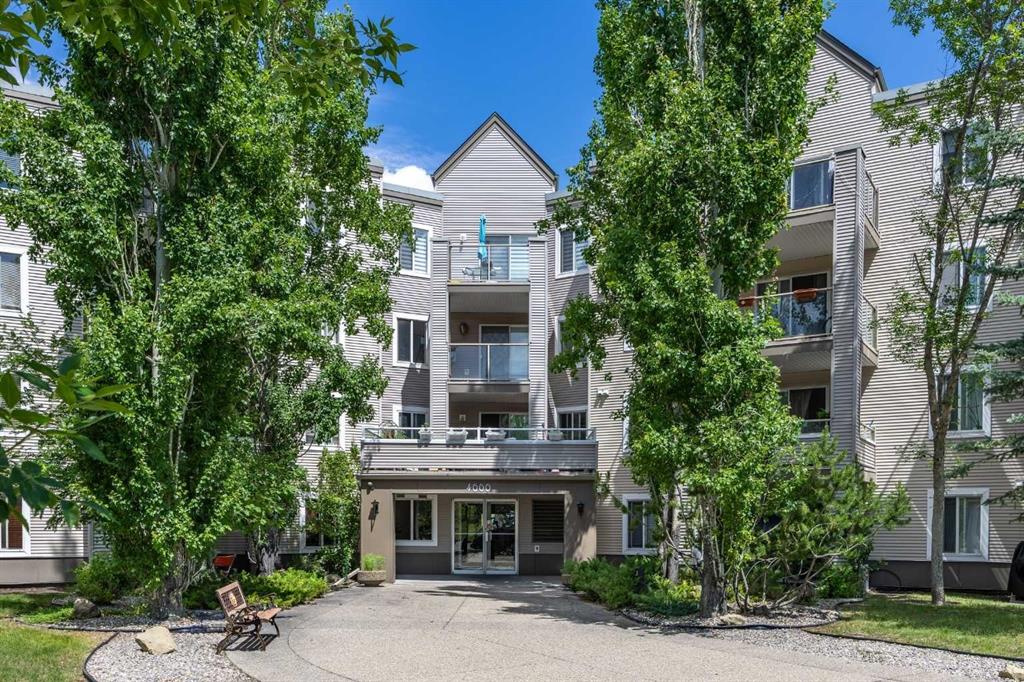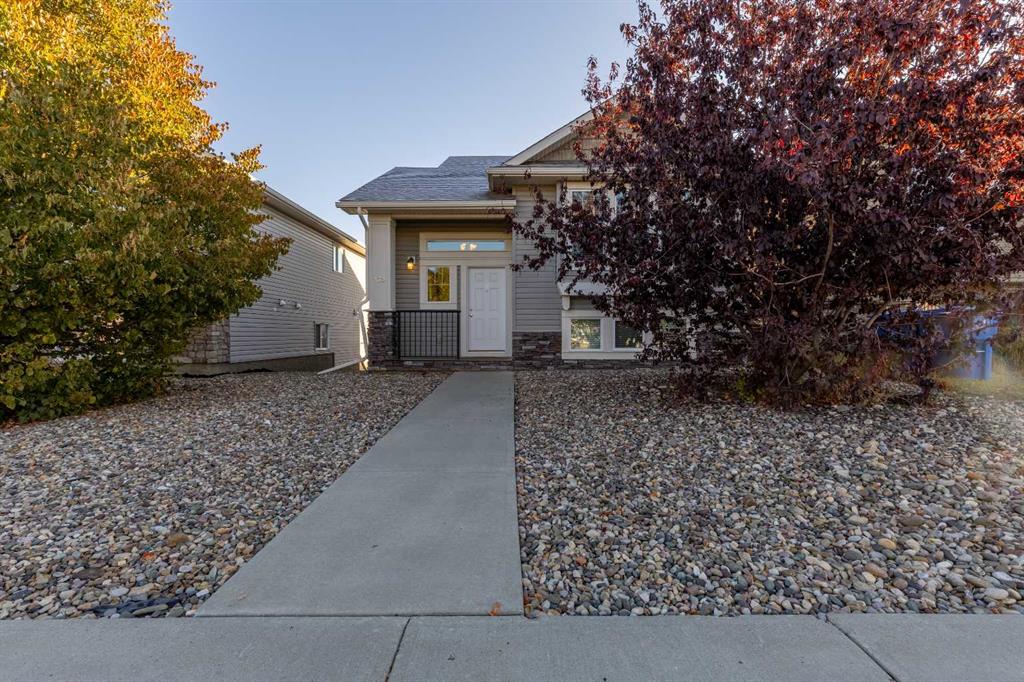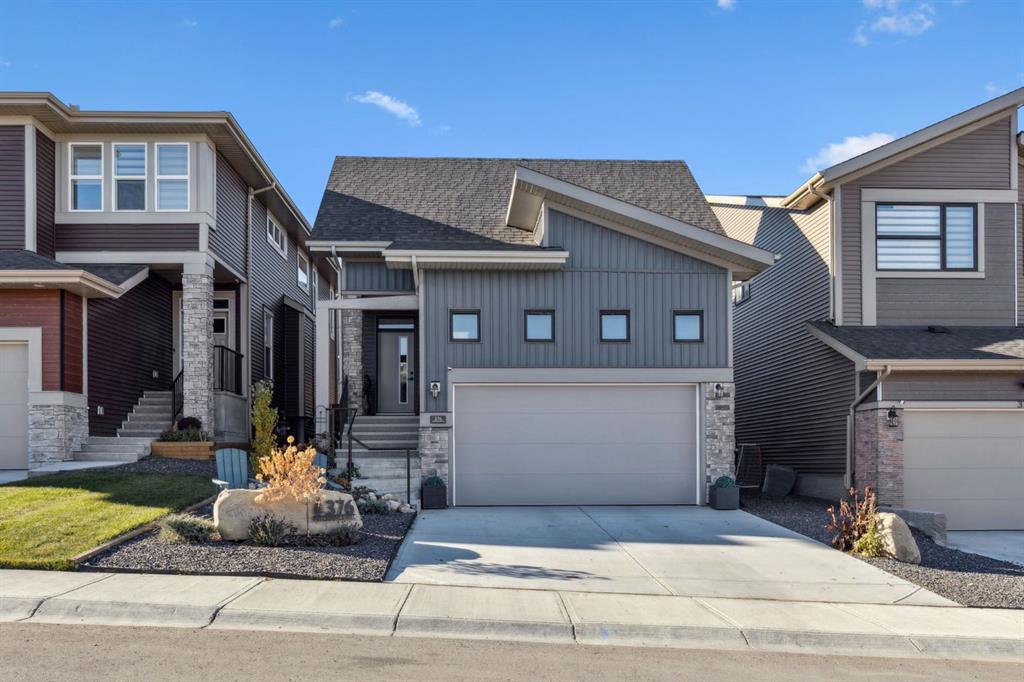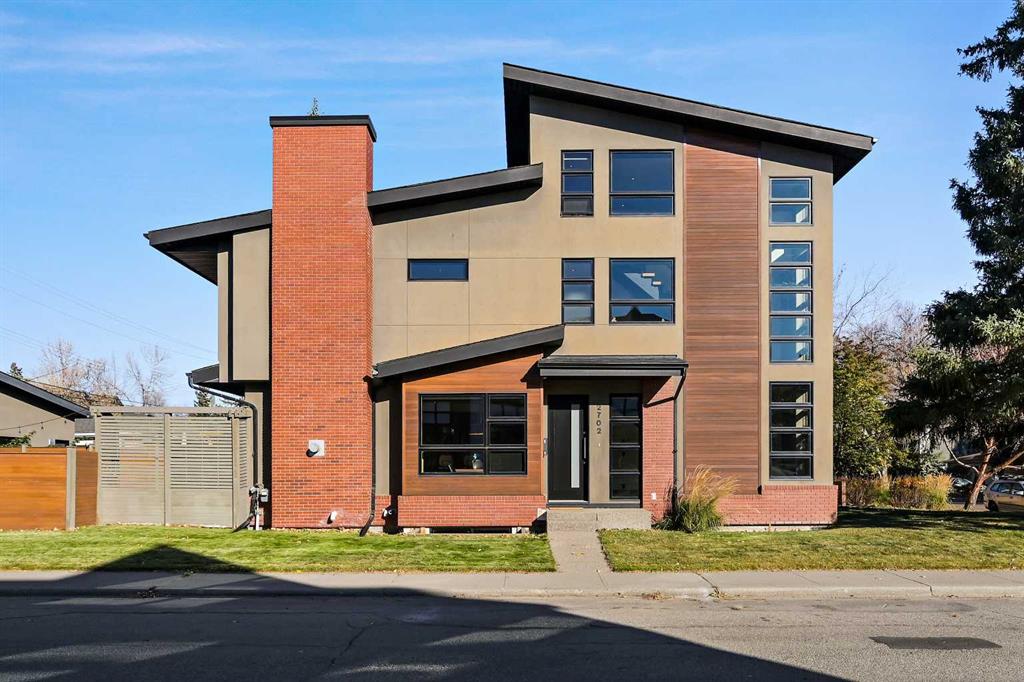2702 28 Avenue SW, Calgary || $1,075,000
Welcome to this stunning 2½-storey home that perfectly blends modern luxury, timeless design, and an exceptional location in one of Calgary’s most sought-after inner-city communities. Every detail of this residence exudes sophistication — from its open-concept layout and rich walnut hardwood floors to the abundance of natural light streaming through the expansive windows and the soaring 9-ft ceilings that enhance the sense of space and style throughout. The heart of the home is the gourmet kitchen, thoughtfully designed for both function and flair. Featuring premium stainless-steel appliances, a gas range, striking granite countertops, a glass-tile backsplash, and a convenient breakfast bar, it offers a perfect space for everyday living and entertaining. Ample cabinetry provides generous storage, while the open sightlines invite easy interaction with the adjacent living and dining areas. The main level also presents a warm and inviting family room anchored by a sleek gas fireplace — an ideal spot to unwind after a long day. Patio doors open onto a west-facing backyard oasis with a spacious Batu wood deck, strike - trees removed 2024 - mature trees, and a beautifully crafted fence, creating a private outdoor retreat designed for entertaining and relaxation. Completing the main floor are a formal dining area, a versatile den or home office, a well-appointed mudroom, and a stylish two-piece powder room. Ascend to the second level, where the luxurious primary suite impresses with a two-sided fireplace, a spa-inspired five-piece ensuite featuring a deep soaking tub and strike - glass walk-in shower, and an oversized walk-in closet that doubles as a dressing room. Two additional bedrooms, a full four-piece bathroom, and a convenient upper-floor laundry room complete this level, offering comfort and practicality for family living. On the third floor, a spectacular loft awaits — an airy, sun-drenched space with another gas fireplace, and expansive windows. Whether used as a media lounge, studio, or quiet retreat, it adds a unique and versatile dimension to the home. The lower level is undeveloped and ready to be tailored to your personal vision — home gym, recreation area, or additional living quarters. The double detached garage includes a Level 2 electric vehicle charger and backs onto a paved lane. Additional highlights include a new roof, custom Hunter Douglas window coverings, and thoughtful updates throughout. Ideally positioned just steps from Marda Loop, top-rated schools, parks, and the vibrant shops and restaurants along 17th Avenue, this residence offers the perfect balance of quiet sophistication and urban convenience. Elegant, functional, and filled with natural light — this Killarney gem delivers an exceptional lifestyle in the heart of Calgary.
Listing Brokerage: Real Broker










