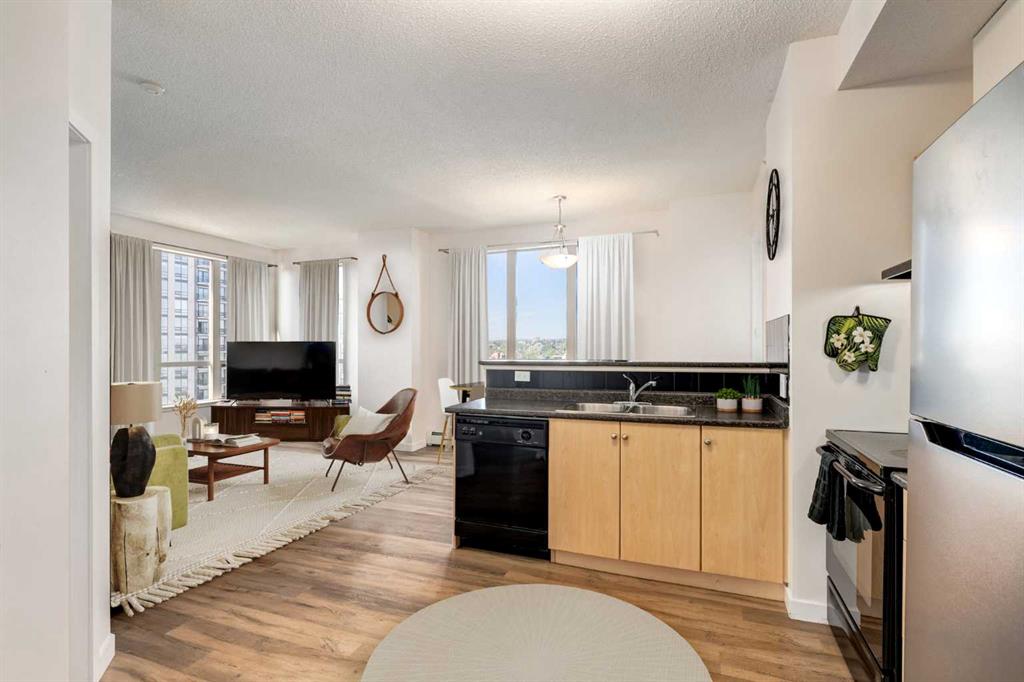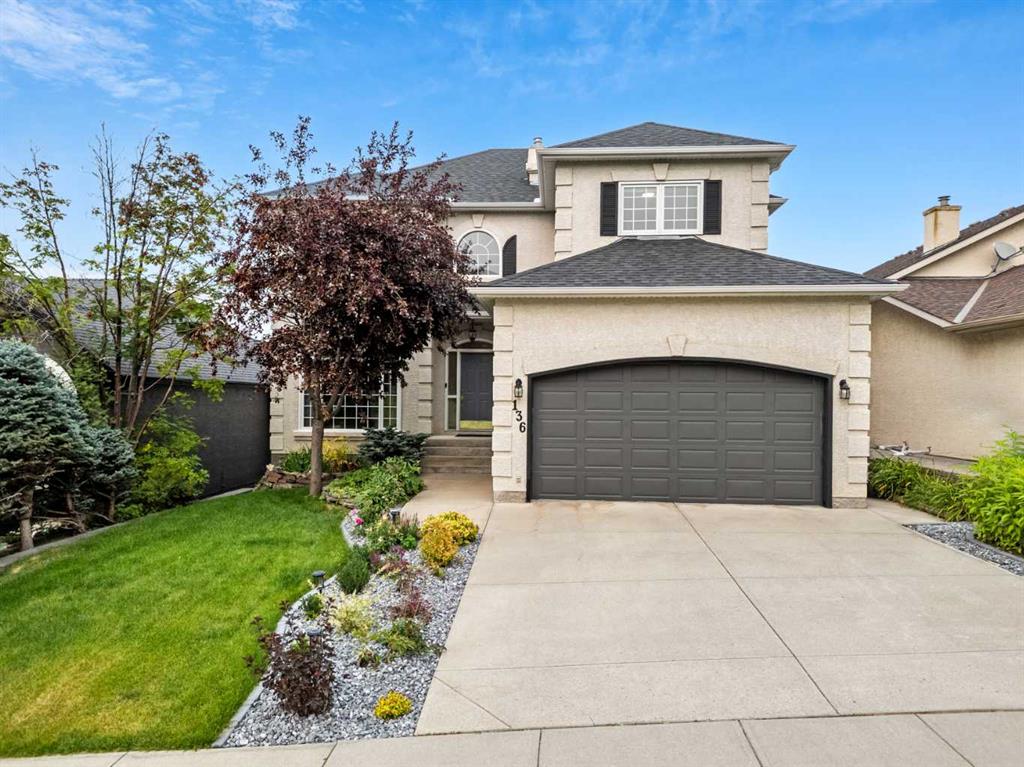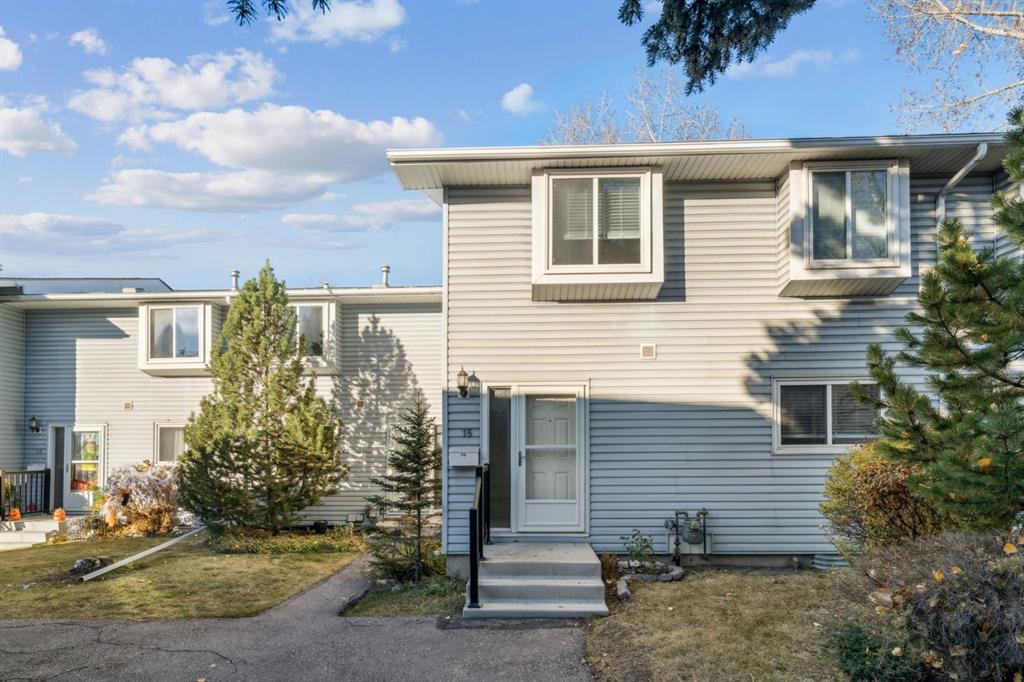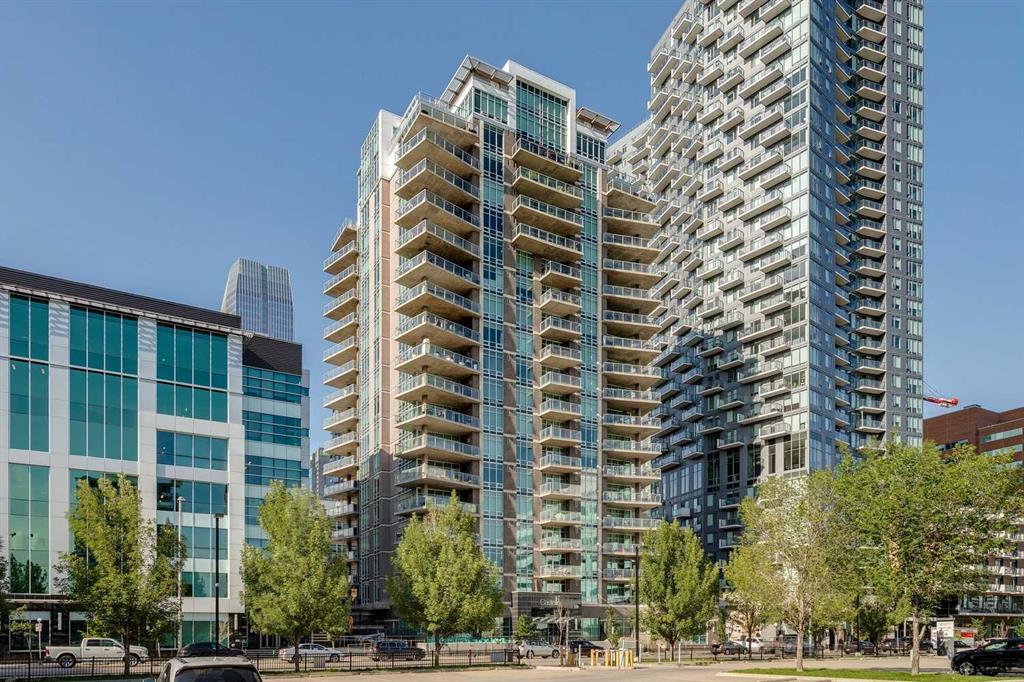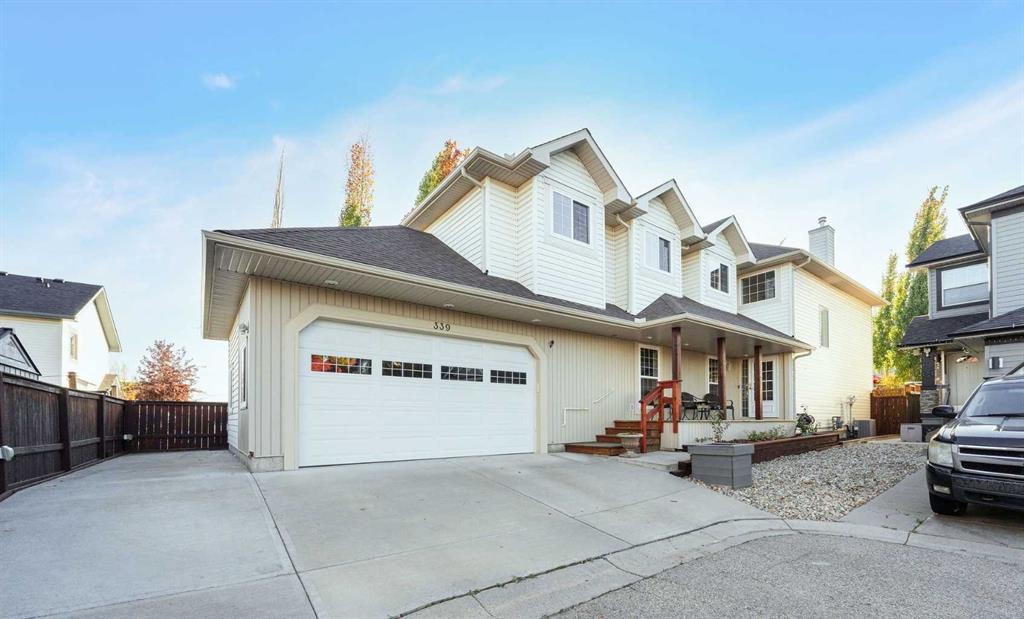136 Patrick View SW, Calgary || $1,699,000
Welcome to 136 Patrick View SW—an executive walkout residence offering over 4,400 sq ft of refined living space, perched abovea protected nature reserve in one of Patterson’s most prestigious enclaves. With 3,119 sq ft across the main and upper levels, plus an additional1,300+ sq ft in the fully developed walkout basement, this home delivers luxury, functionality, and lasting value. From the moment you enter, a grandstaircase and sunlit foyer set the tone for timeless sophistication. The main floor flows seamlessly through formal and casual living spaces, with newlyrefinished hardwood, luxury vinyl plank, and designer lighting. The professionally renovated kitchen features granite counters, a gas cooktop, and abuilt-in appliance wall with microwave above and oven below—anchored by a crystal-lit island and breakfast nook that opens to a topless glass raildeck framing panoramic river valley views. Upstairs, the primary suite is a sanctuary with heated marble floors, a freestanding soaker tub beneath achandelier, and a walk-in closet with custom cabinetry and brass accents. The ensuite also includes a frameless glass shower with rainfall andhandheld heads, and dual vanities with elegant lighting. Three additional bedrooms and a 5-piece bath offer comfort and flexibility for family orguests. A dedicated home office, a serene wellness room, and an elegant upper hallway with tray ceiling and chandelier add both function and flair.The walkout level is designed for leisure and entertaining, featuring a spacious rec room with fireplace, red-felt pool table, built-in bar with glasscabinetry and mini fridge, media lounge, and a cozy dining nook with bay windows. Additional guest bedrooms and a full bath complete the lowerlevel, while large windows flood the space with natural light. Outside, enjoy a professionally landscaped yard with mature trees, a recessed fire pitarea with stone surfacing, a private dog run, and a covered patio beneath the elevated deck. The property backs onto a nature reserve, offeringunobstructed views and exceptional privacy. Aerial perspective reveals the home’s prime location—just minutes from top schools, boutique shopping,and downtown Calgary, yet surrounded by greenery and tranquility. Over $35,000 in recent upgrades—including new A/C, hot water tank (2025),washer/dryer, range hood, window treatments, garage painting, and refreshed landscaping—complement earlier renovations to the kitchen, ensuite,and deck. Every detail reflects pride of ownership and professional care. This is elevated living—crafted for those who expect more.
Listing Brokerage: Evertrust Realty










