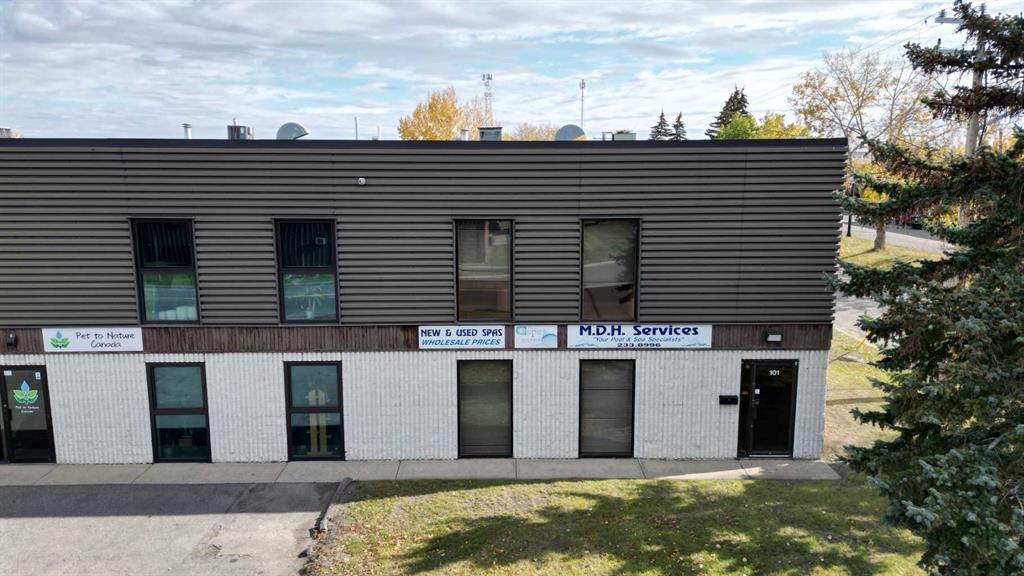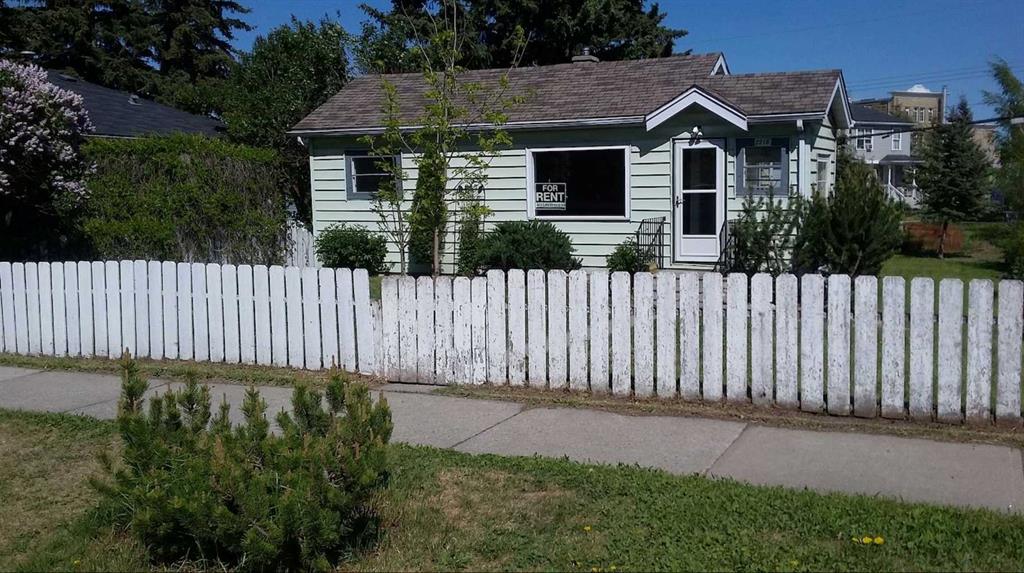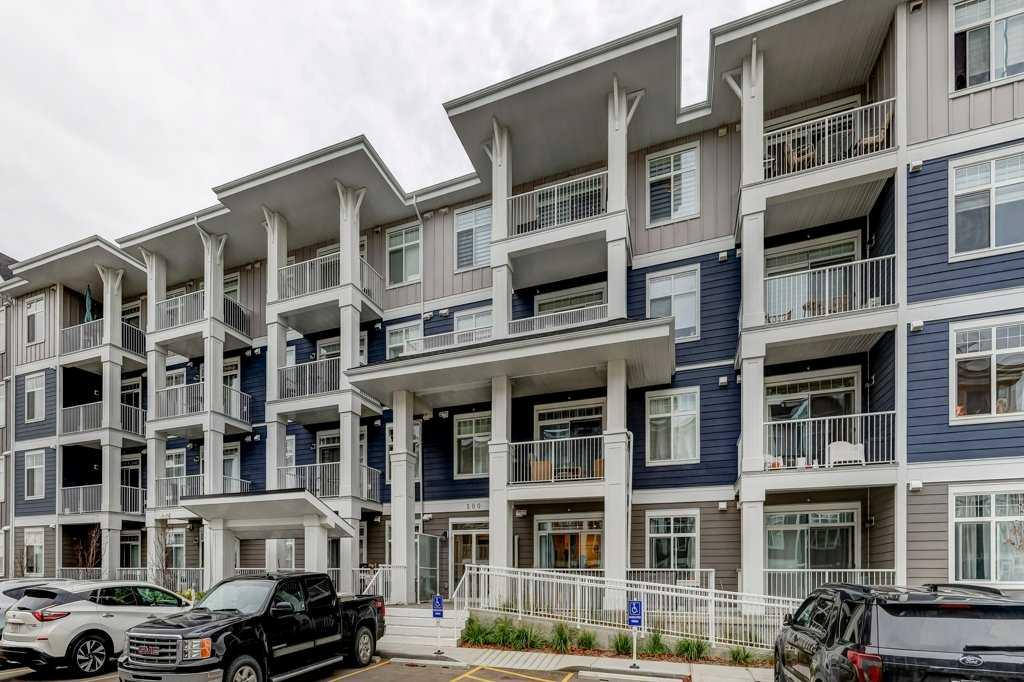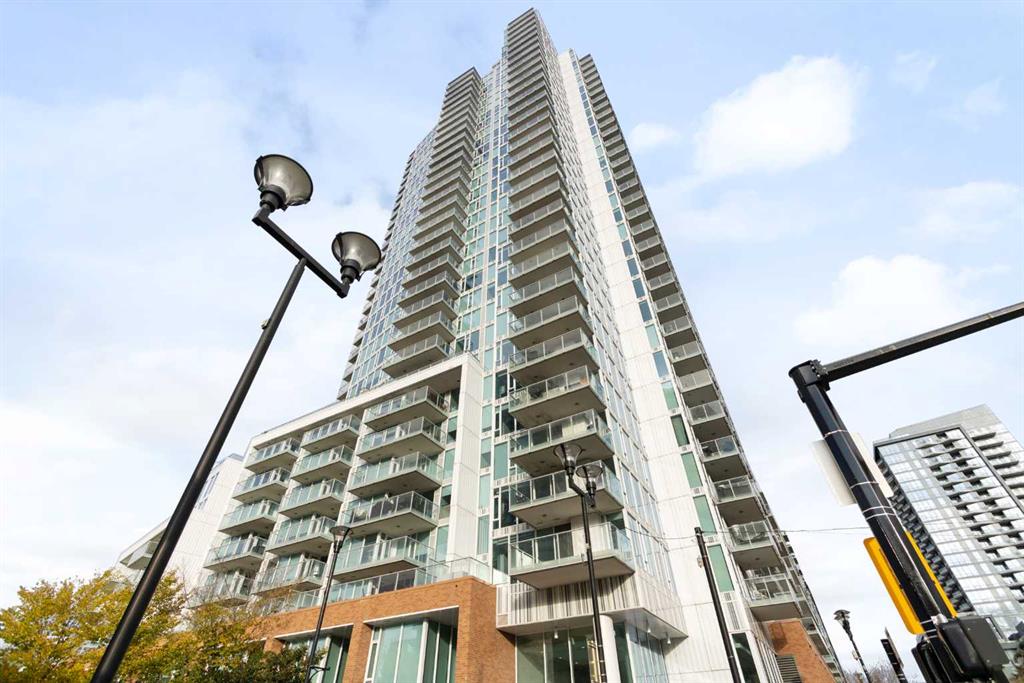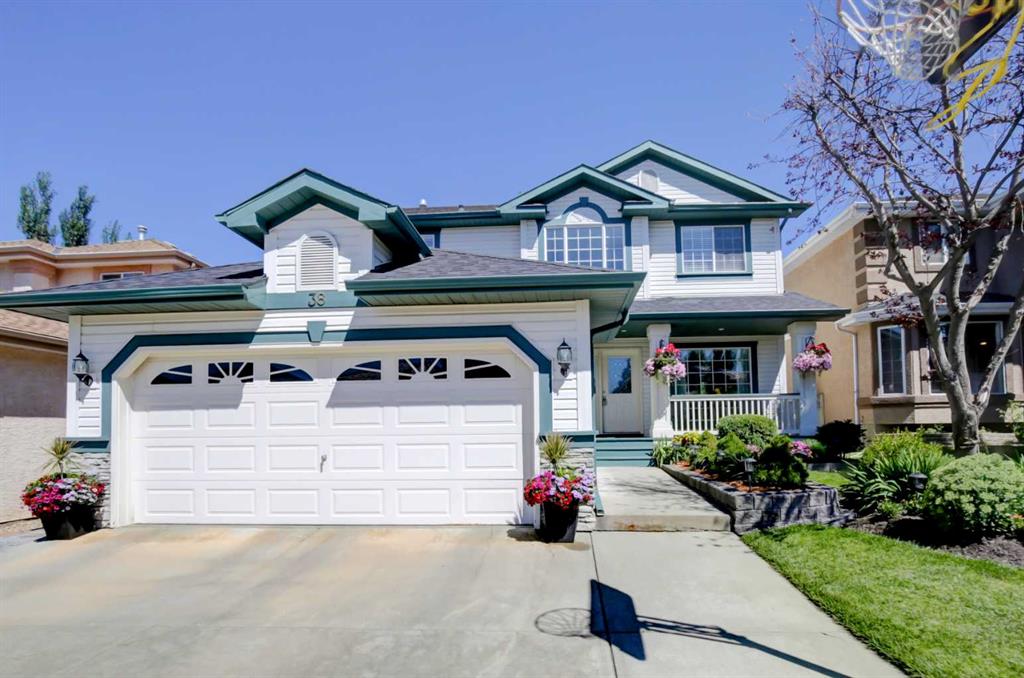2704, 510 6 Avenue SE, Calgary || $599,000
Exceptional and Stunning THREE panorama views-Mountain, Bow River and Downtown from the 27th floor! This luxurious and spacious two bed and two bath home offers an open floor plan with a total of 1,200+ SF living space. This perfect air conditioned luxury unit separates the two bedrooms with a large open-concept living room and dining room featuring floor-to-ceiling glass windows to enjoy that amazing view, throughout the day. The gourmet kitchen offers a huge granite island with eating bar, granite backsplash, quality cabinetry, PANTRY and Jenair high end stainless steel appliances including a five burner gas stove. Top off this fabulous kitchen with the under-mounted cabinet lights! The master bedroom boasts a WALK-IN closet and a 5 pc ensuite with in floor heating. The second bedroom also features in-floor heating, the second bedroom, and laundry complete the luxury floor plan. The beautiful home is facing EAST and welcomes sunshine every morning! This A/C’d home is one of the biggest units in the tower. Two underground parking stalls (tandem) and a storage locker give you more space. This executive living condo is topped off with gym, steam room, sauna, social lounge with kitchen, and terrace on the second level, roof top garden/BBQ, 24-hour Concierge/Security system, ample visitor parking. Only steps to the river front, parks, C-Train, library, Superstore including, a vast array of restaurants within walking distance. Go to the 140+ SQFT EAST balcony to enjoy the panoramic views. This is Downtown living at its finest.
Listing Brokerage: eXp Realty










