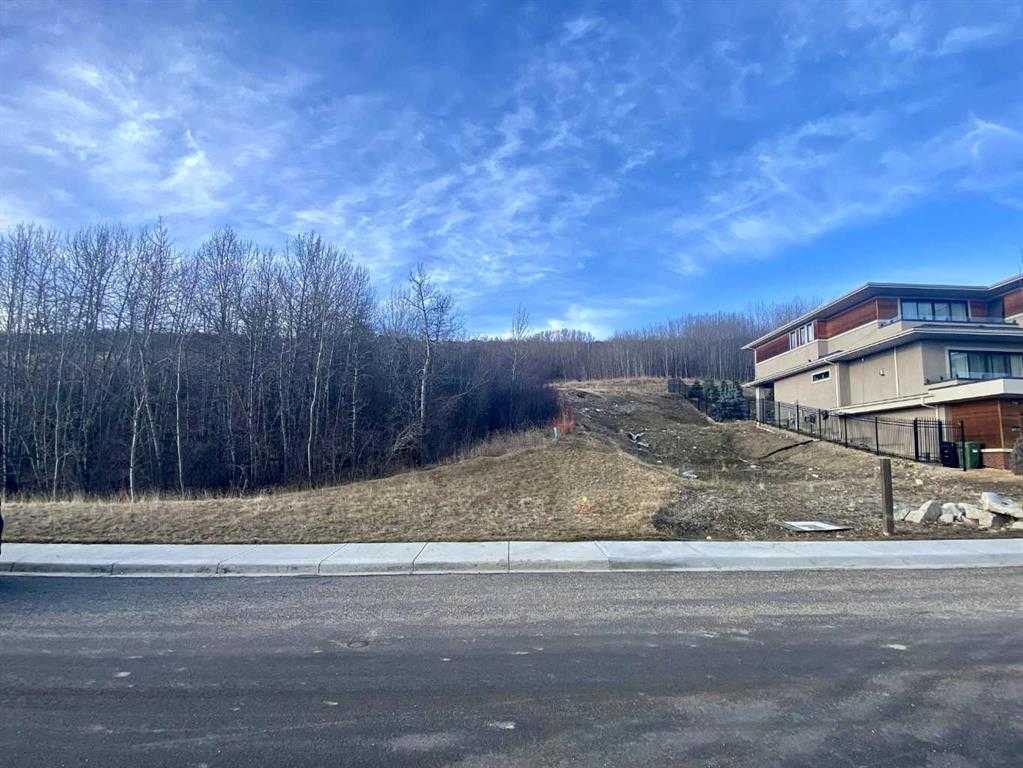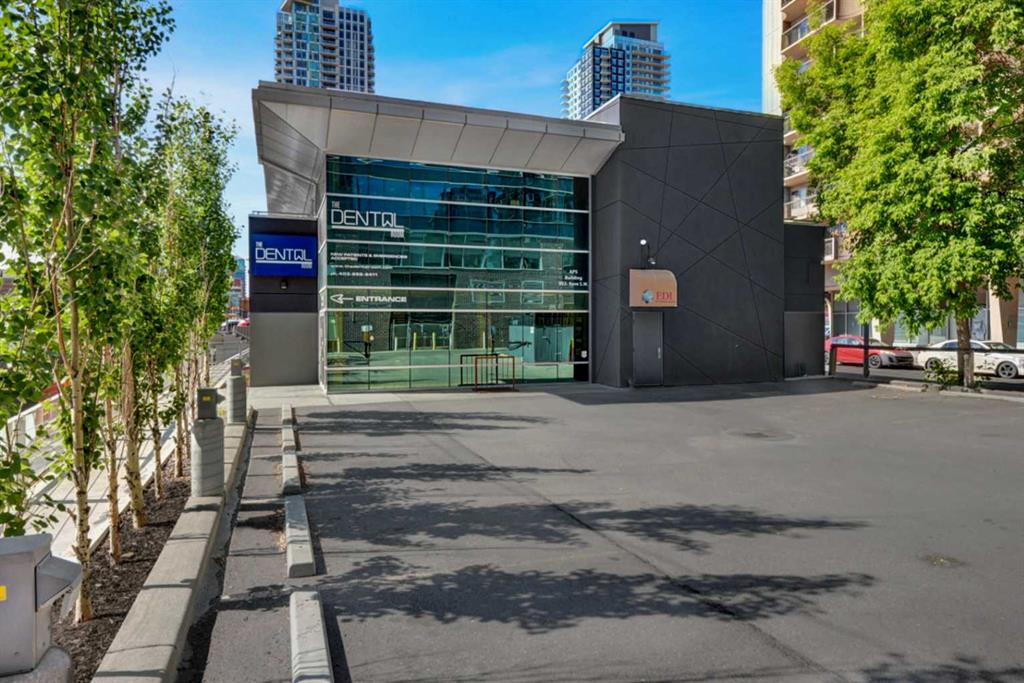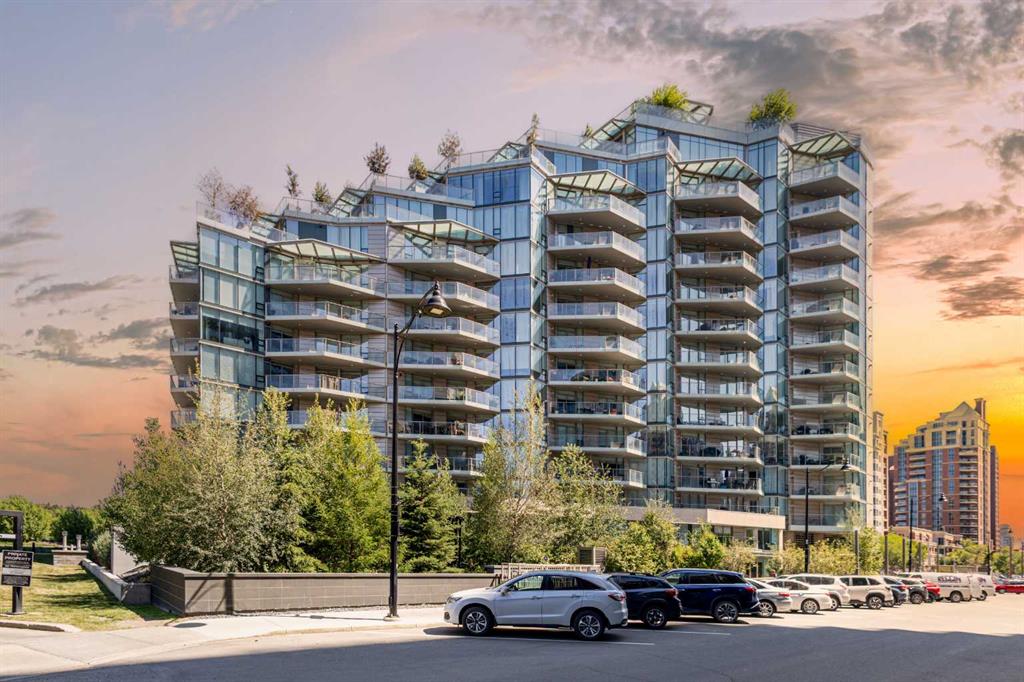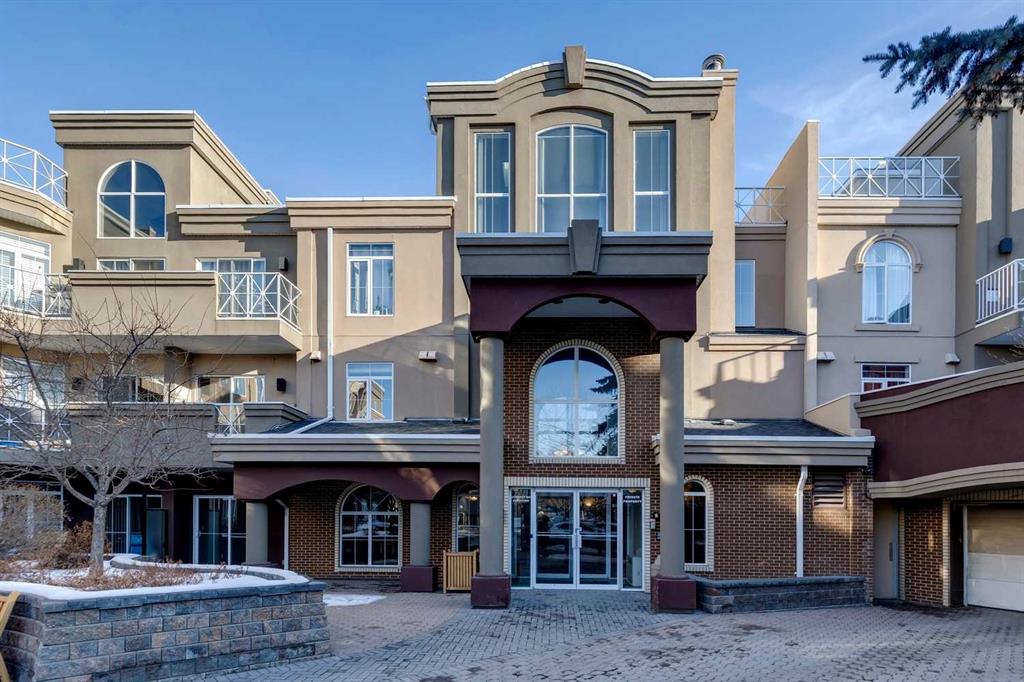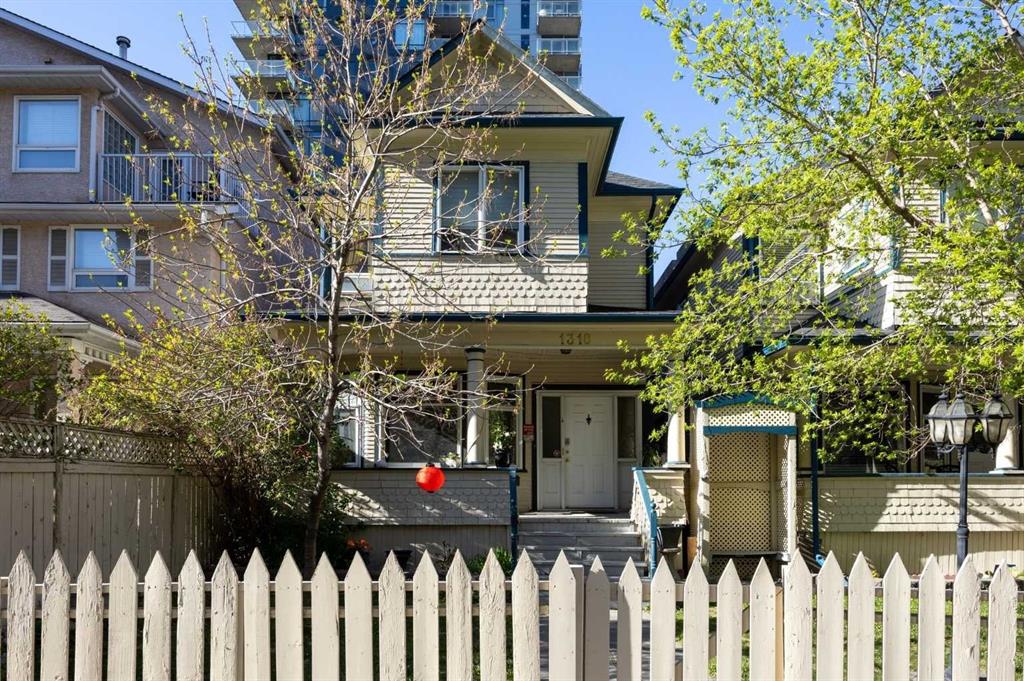508, 738 1 Avenue SW, Calgary || $1,699,900
Welcome to The Concord – Calgary’s pinnacle of luxury living, perfectly situated along the Bow River, beside the Peace Bridge and Prince’s Island Park. This iconic residence sets a new standard for refinement, sophistication, and lifestyle. Arrive in style through the secure underground parkade, where your vehicle is pampered with a private wash before settling into your titled, fully upgraded 2-car private garage featuring custom cabinetry, epoxy floors, EV connection, and Wi-Fi connectivity. Take your private elevator directly to your riverfront unit, where floor-to-ceiling windows frame captivating Bow River views. The open-concept living area is adorned with wide-plank hardwood floors, timeless wainscoting, and elegant wallpaper, centered by a sleek gas fireplace. The chef-inspired Poggenpohl kitchen features Bianco Statuario marble, Miele appliances, and an oversized fridge—seamlessly blending into the spacious living and dining area. Step onto the oversized balcony for breathtaking park and river views. The master bedroom offers panoramic views, a custom Poliform walk-through closet, and a spa-inspired ensuite with a 66” freestanding tub, 10mm glass shower, double vanity, and in-floor heating. A second bedroom, marble-clad main bath with soaker tub, and a glass-enclosed den complete the thoughtful layout. Smart home automation, Control4 system, motorized blinds, built-in speakers, security cameras, and designer lighting offer effortless comfort and peace of mind. Exclusive Concord amenities include: Private winter skating rink with Zamboni; Outdoor kitchen with BBQ & firepits; Social lounge with full bar & kitchen; Guest suite; 24-hour concierge; Gym + yoga studio; Car wash bays. Experience riverside luxury living redefined - book your viewing today!
Listing Brokerage: TREC The Real Estate Company










