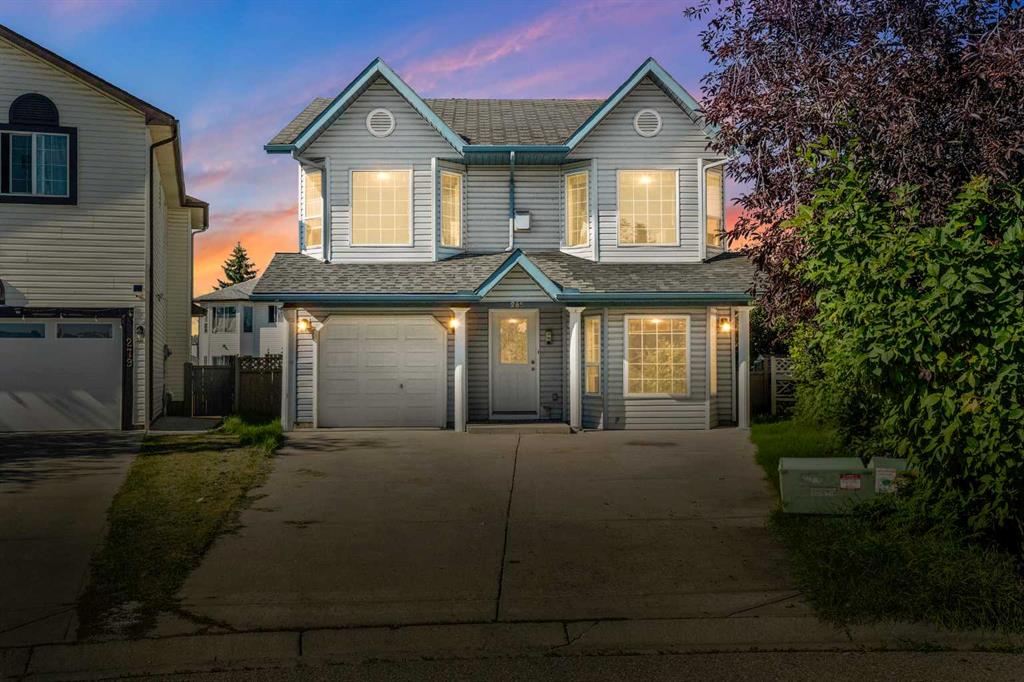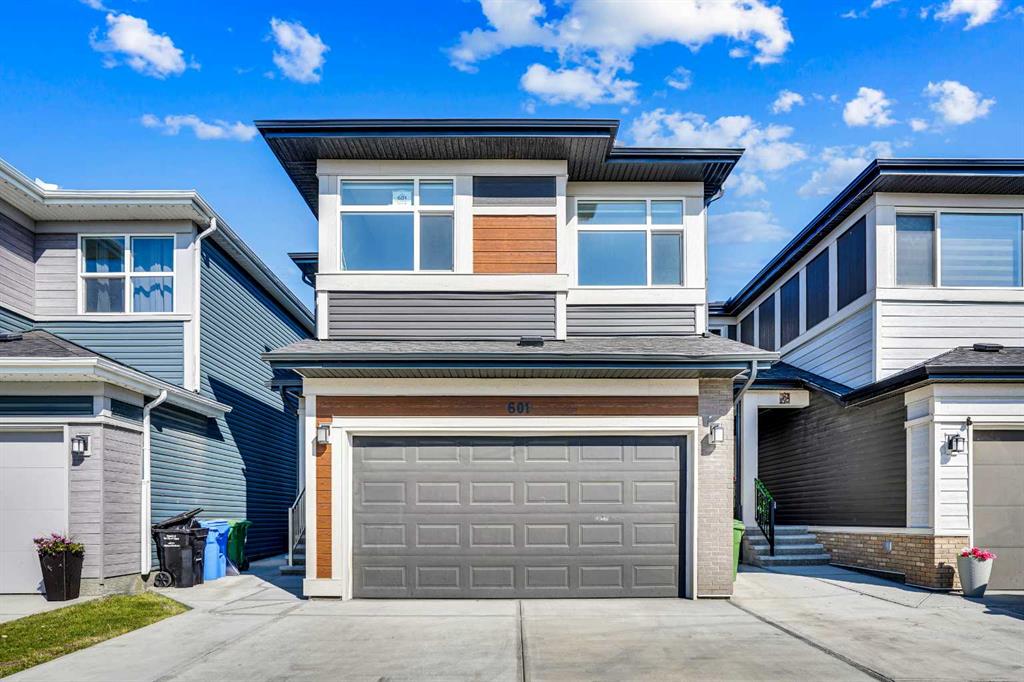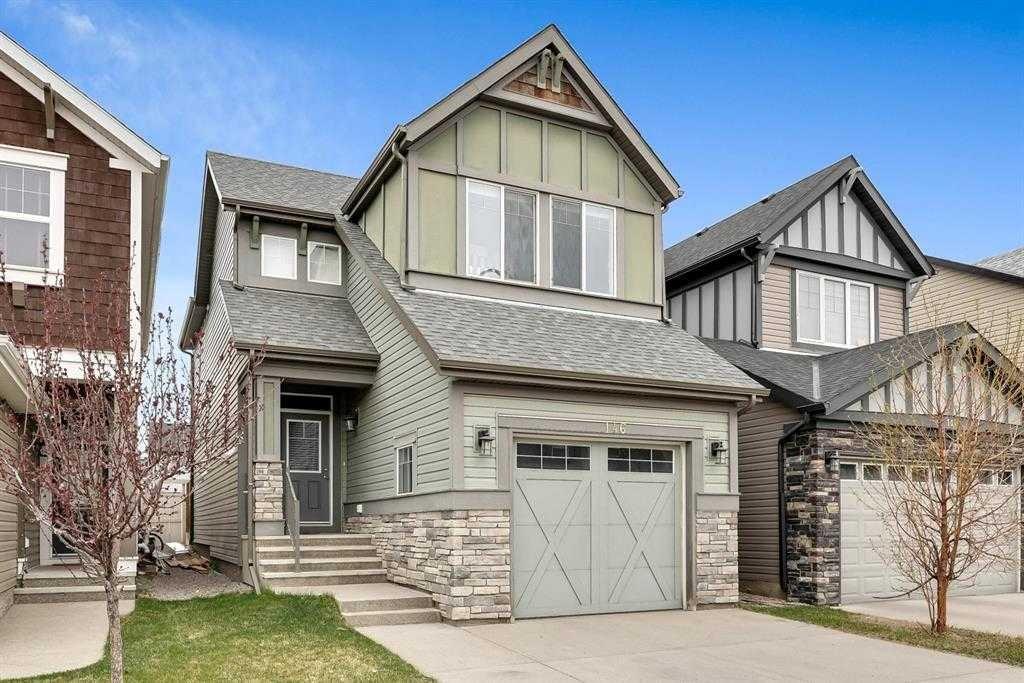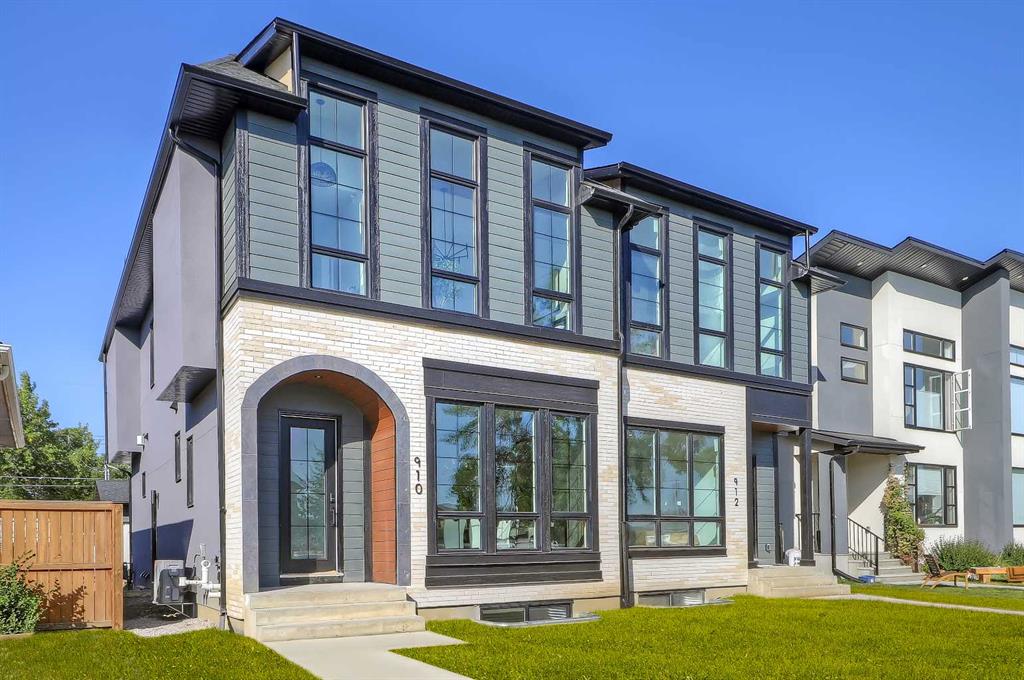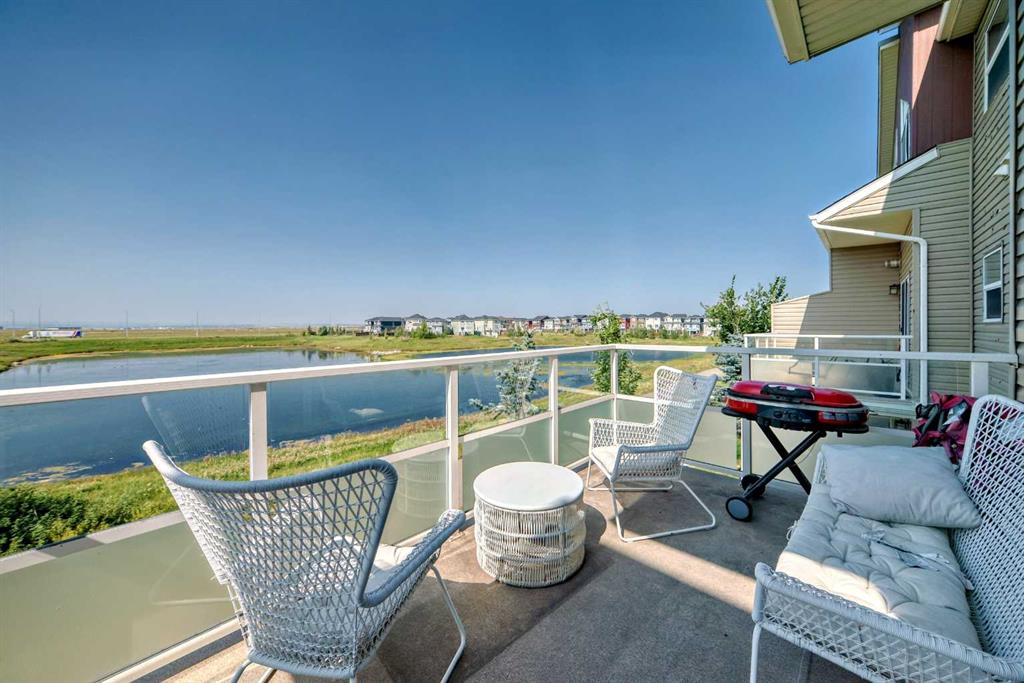910 15 Avenue NE, Calgary || $1,025,000
This upscale infill blends high-end design with everyday practicality, offering a legal two-bedroom basement suite (Approved with the development permit by the city) – perfect as a mortgage helper or for extended family! With an open-concept main floor, a luxurious primary suite, and a prime inner-city location, this home is built for both comfort and convenience! Step inside to a bright, welcoming foyer where sleek finishes and warm wood tones on the built-ins set the stage before leading to a sun-filled dining room at the front of the home. Large windows bring in natural light, making this space perfect for hosting or casual meals. The chef-inspired kitchen sits at the heart of the home, featuring ceiling-height custom cabinetry, dark grey countertops, a waterfall-edge island with oak accents and LED skirt lighting, plus a high-end appliance package. A seamless flow into the living room makes entertaining effortless – cozy up by the floor-to-ceiling grey porcelain tile gas fireplace, framed by custom shelving with warm LED accent lighting. Off the main space, a mudroom with built-ins keeps things organized, offering direct backyard and garage access. A sleek powder room is tucked away nearby, along with a main floor office – ideal for working from home, complete with a large window and built-in desk. Head upstairs, where a spacious bonus room greets you at the top of the stairs. Whether it’s a cozy movie night spot, a play area, or a second lounge, this flexible space adapts to your needs. The primary suite is a retreat you’ll never want to leave, designed with a soft, neutral palette that feels warm and inviting. The spa-like ensuite features a deep soaker tub, a glass-enclosed shower, and a double vanity with designer tile selections throughout. A large walk-in closet with custom shelving completes the space, making it as functional as it is luxurious. Two additional good-sized bedrooms, a sleek main bathroom, and a convenient laundry room with built-in storage complete the upper level. The fully finished legal suite (subject to permits and approvals by the city) is a game changer – offering a bright and modern two-bedroom space with its own entrance. Whether you’re looking for a rental income opportunity or a private space for family, this suite has everything needed for comfortable independent living. It includes an open living area, a stylish kitchen, and a full bathroom with the same high-end finishes found throughout the home. Nestled in Renfrew, this home offers walkable access to Bridgeland’s top cafés, restaurants, and boutiques. Enjoy brunch at Blue Star Diner, fresh groceries from Blush Lane, or a drink at Bridgeland Distillery. Outdoor lovers will appreciate Tom Campbell’s Hill and Bottomlands Park, while families will love being close to St. Alphonsus, Children’s Village, and Colonel Macleod School. Downtown is just 5 minutes away, with quick access to Edmonton Trail, 16th Ave, and Deerfoot Trail.
Listing Brokerage: RE/MAX House of Real Estate










