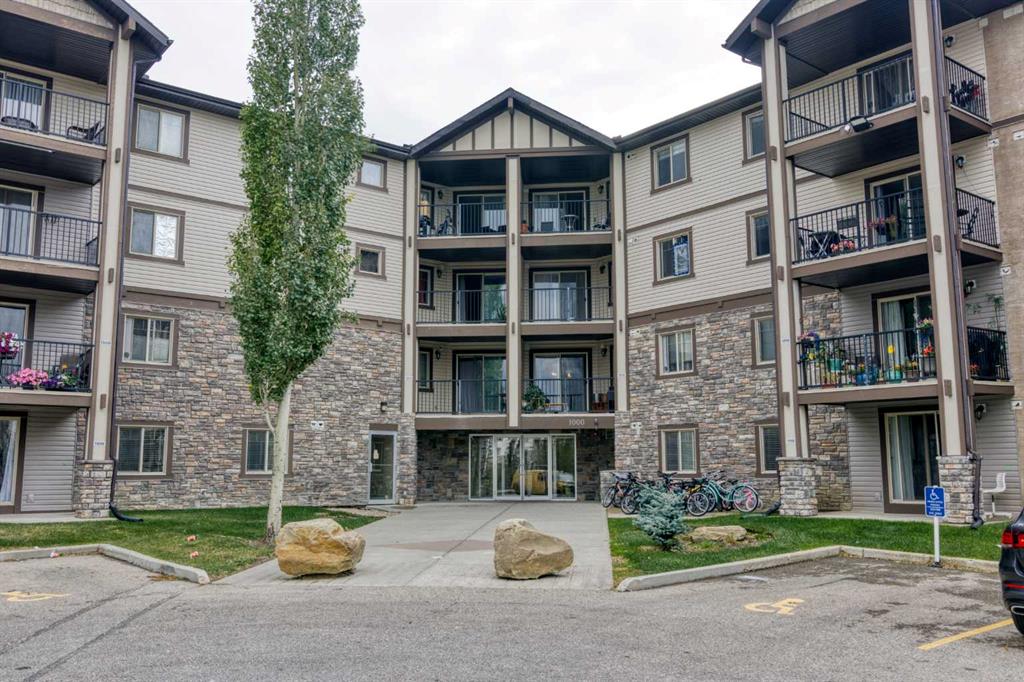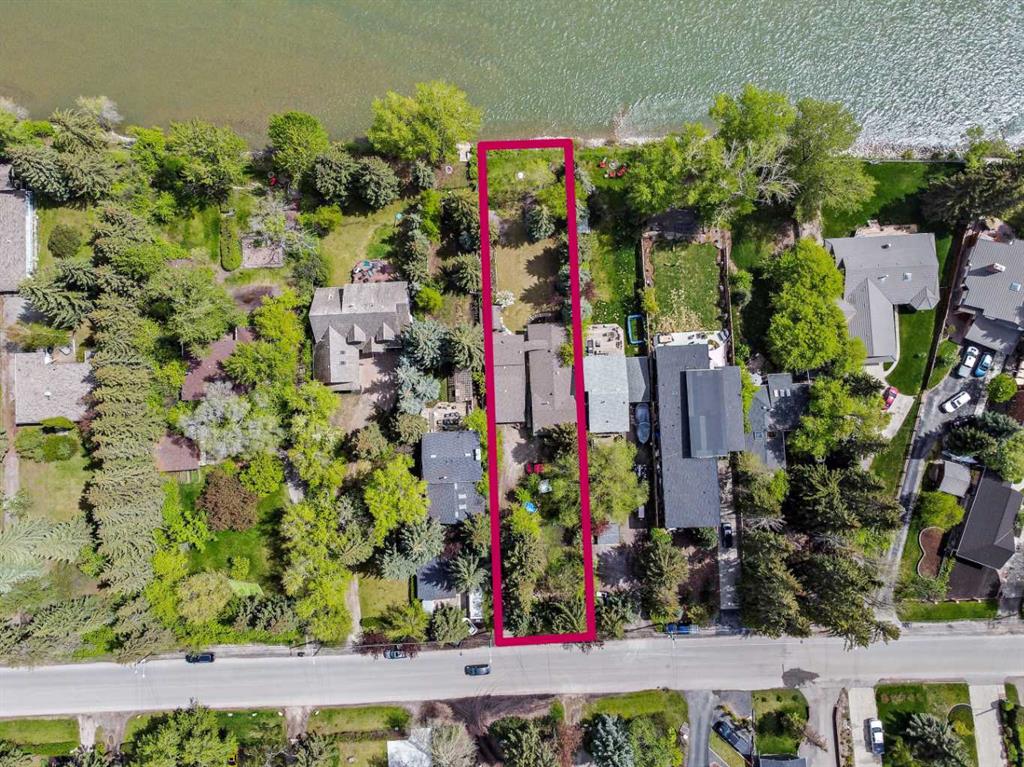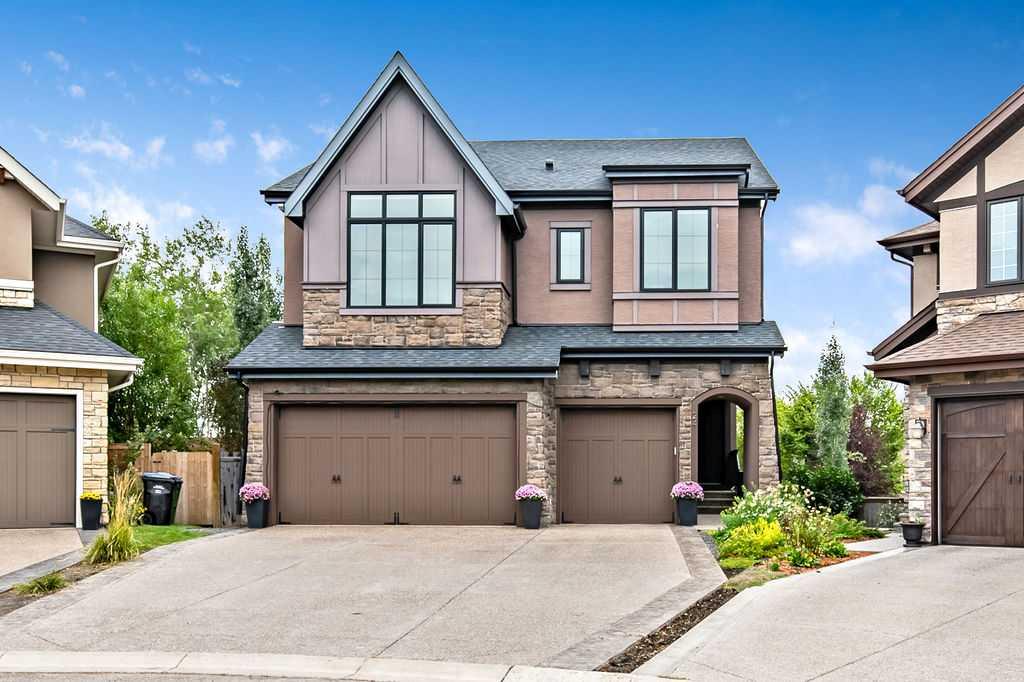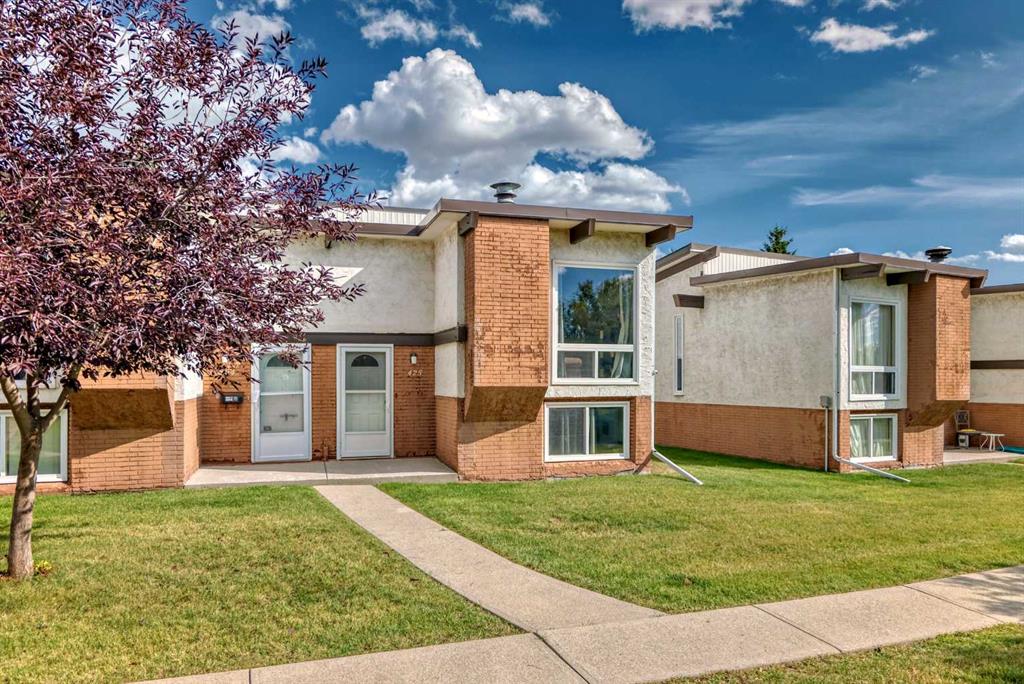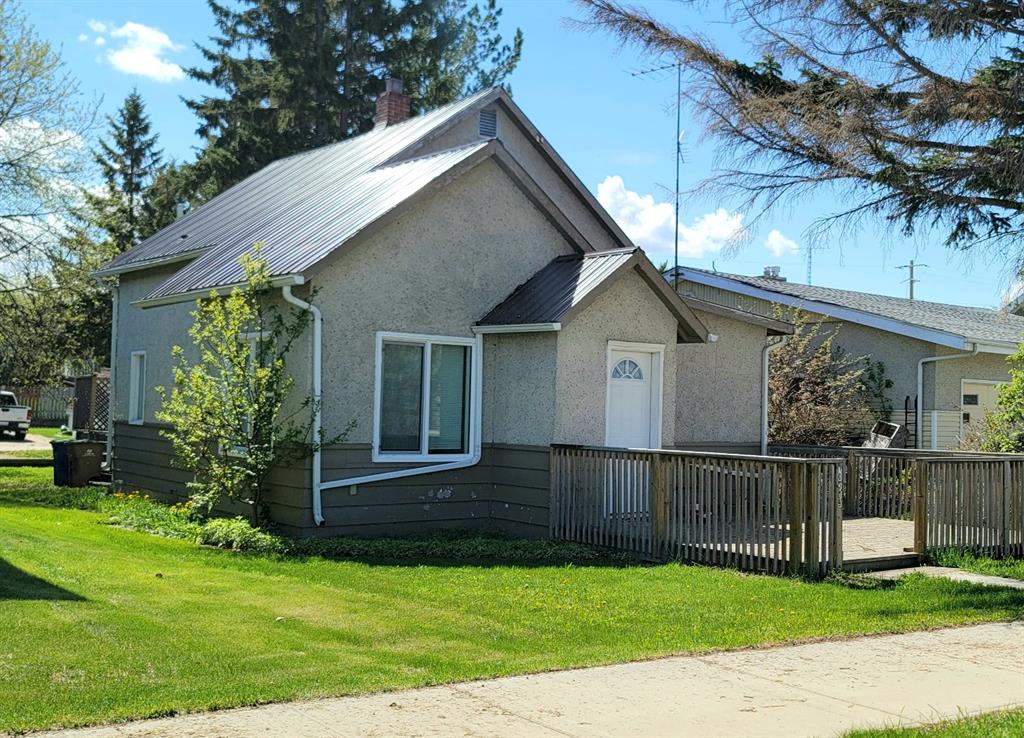24 Ascot Place SW, Calgary || $1,898,000
Open House: Sun, Sept 29 at 2-4 pm | SPACE, PRIVACY AND LUXURY IN THE HEART OF ASPEN WOODS | Discover this rare and remarkable Calbridge-built estate home, nestled on the premier lot within the sought-after \'Castle Keep\' community of Aspen Woods. This home is the perfect retreat for families seeking space, privacy, and the convenience of a prime west-side location. Built in 2011, this immaculate 2-storey walk-out offers over 4,200 sq. ft. of thoughtfully designed living space. It features 5 bedrooms, 3.5 bathrooms, and soaring 9-foot ceilings with elegant 8-foot doors throughout. The main floor is perfect for family life, with its warm tones, stunning exotic hardwood floors, and a spacious, sunlit great room complete with a cozy gas fireplace. The room flows seamlessly into the adjacent dining area, ideal for both casual meals and entertaining. The gourmet kitchen is a culinary dream, boasting a 10-foot island, dual ovens, a gas cooktop, a second sink, and a large walk-in pantry. The kitchen connects effortlessly to a mudroom designed for convenience, with built-in lockers and abundant storage space for a busy household. Upstairs, you’ll find 4 generously sized bedrooms, including the luxurious primary suite, as well as a vaulted bonus room that offers the perfect retreat for relaxation or play. The walk-out basement is bright and spacious, featuring in-floor heating, a fifth bedroom, a full bathroom, and plenty of additional storage. For car enthusiasts or families with multiple vehicles, the oversized triple garage is a standout feature, offering ample space, natural gas rough-in, sub-panel, and 220V power. The property’s nearly quarter-acre irrigated lot is fully treed, private, and with a level profile – a rare gem in Aspen Woods. With abundant space for outdoor activities, this expansive backyard is a haven for family fun. Convenience is key in this coveted location. Prestigious schools such as Webber Academy, Calgary Academy, and Guardian Angel Elementary are within walking distance, while the shops and services of Aspen Landing are just minutes away. With easy access to Stoney Trail and Bow Trail, commuting around the city is effortless. This extraordinary Aspen Woods home blends luxury, privacy, and convenience in one of Calgary’s most desirable neighborhoods. Schedule your private viewing today and experience it for yourself!
Listing Brokerage: CIR Realty










