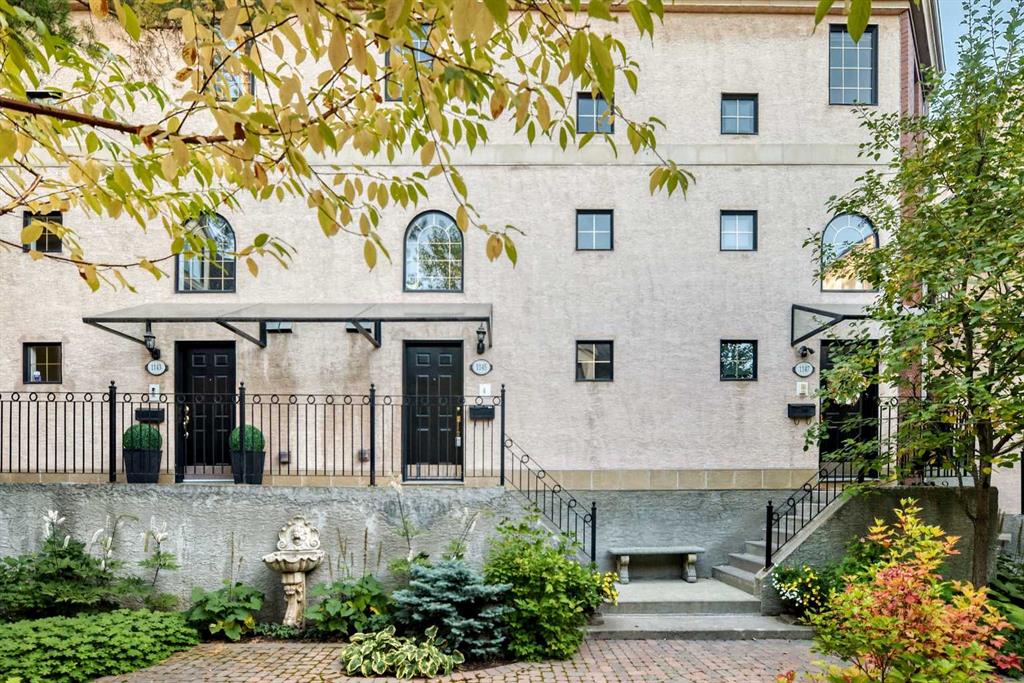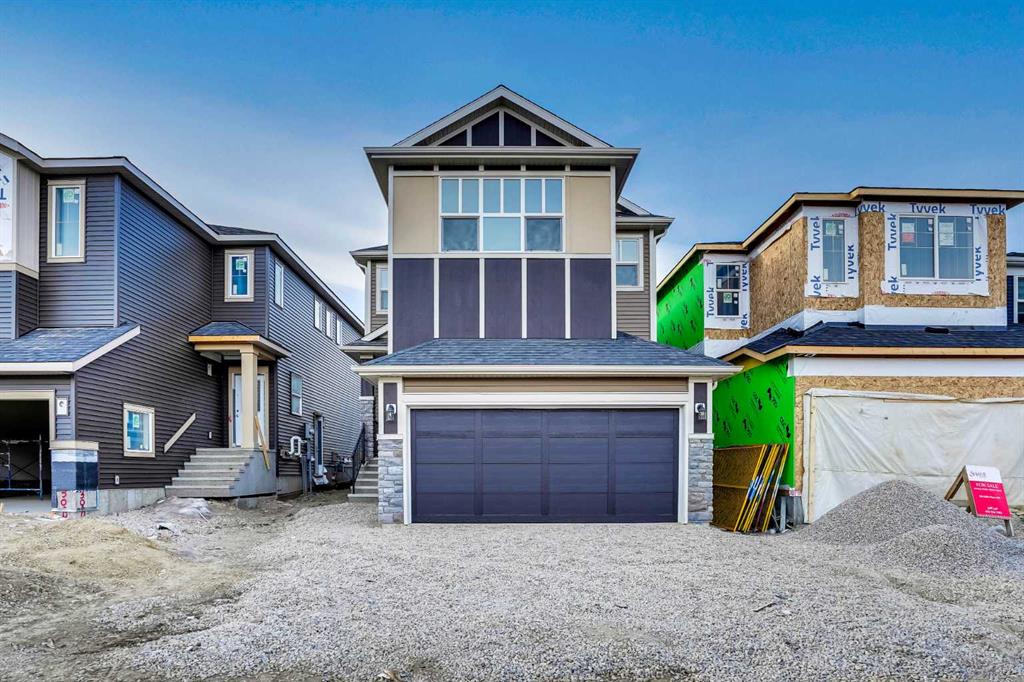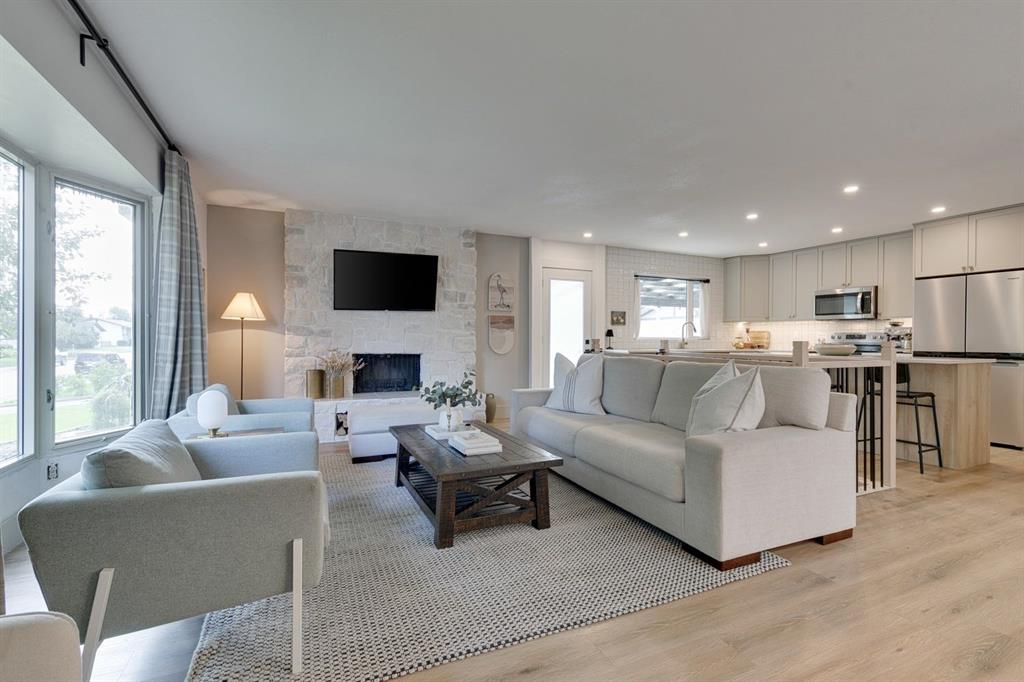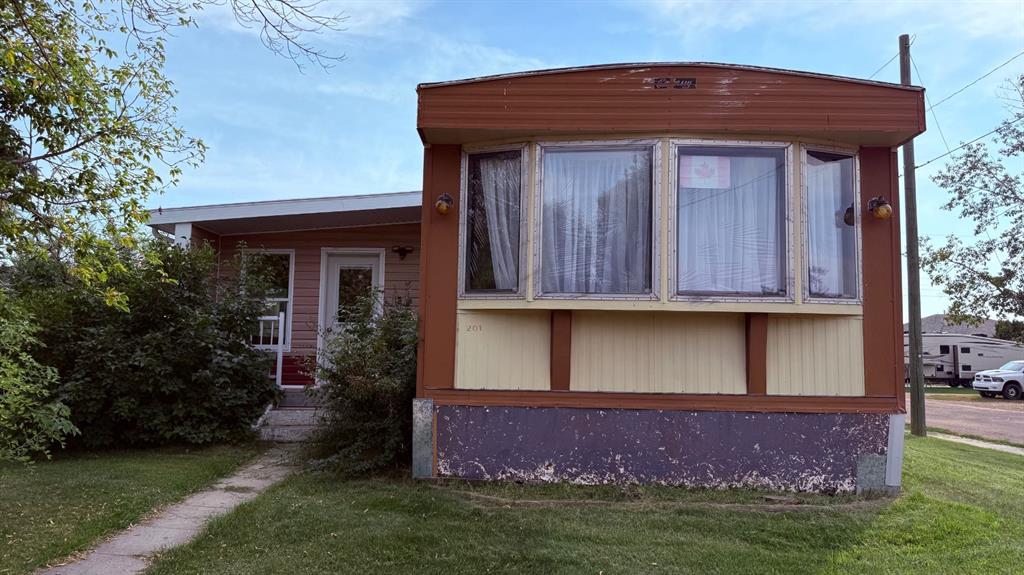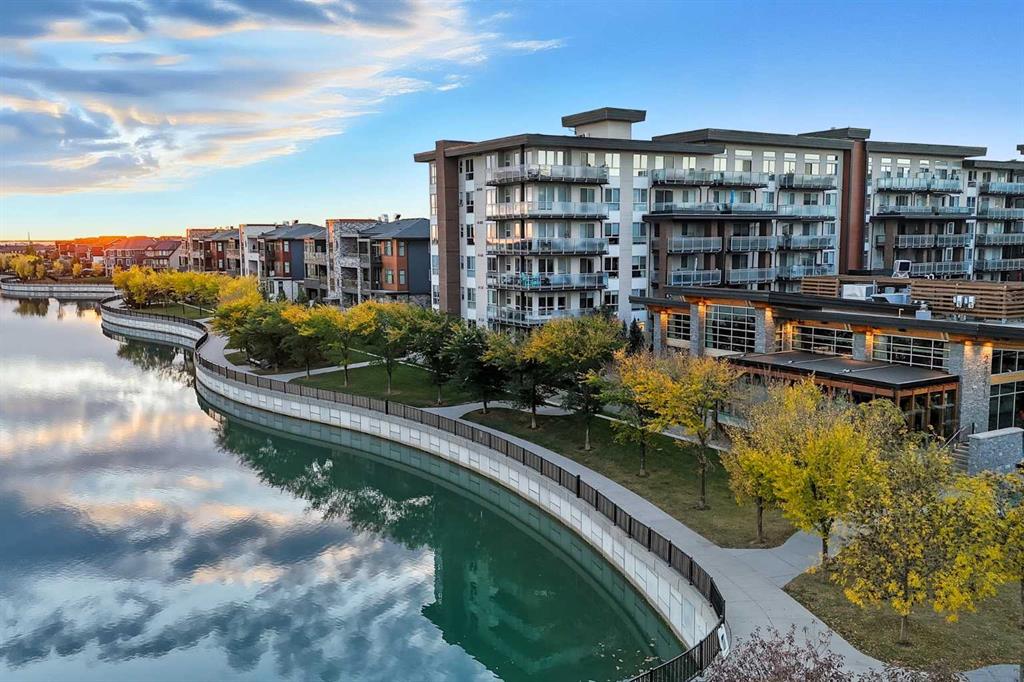304, 122 Mahogany Centre SE, Calgary || $489,900
Lake Lifestyle | Resort-Style Amenities | Underground Parking - Welcome to Calligraphy at Westman Village in the heart of Mahogany, Calgary’s premier lake community, where convenience meets resort living. This two-bedroom condo offers a functional layout with thoughtful upgrades, including central air conditioning,and access to unparalleled amenities. There is truly nothing else like this complex in the city. The open-concept main living space is filled with natural light and features a modern kitchen with stainless steel appliances, stone counters, and a large peninsula. Adjacent to the kitchen, the spacious laundry room doubles as a pantry with plenty of storage. The living and dining areas flow seamlessly, creating the perfect setting for both everyday living and entertaining. The private second bedroom offers flexible space for a home office or guest room, while the primary bedroom includes a large window, ample walk-in closet, and easy access to the modern 4-piece bath. Step outside to enjoy a massive private and covered balcony, ideal for relaxing or entertaining year-round. Take advantage of Westman Village’s unmatched amenities: an indoor pool with waterslide, state-of-the-art fitness centre, wine cellar, golf simulator, theatre room, demonstration kitchen, workshop, parks, and more. Stroll the landscaped pathways around Mahogany Lake, relax on the beach, or explore local shops and dining right at your doorstep. With secure underground parking, on-site concierge, air conditioning for year-round comfort, and countless community activities, this is more than a home—it’s a lifestyle. Perfect for professionals, downsizers, or anyone seeking a vibrant community with convenience and recreation at its core. Book your showing today and experience the best of Mahogany living at Westman Village.
Listing Brokerage: MaxWell Capital Realty










