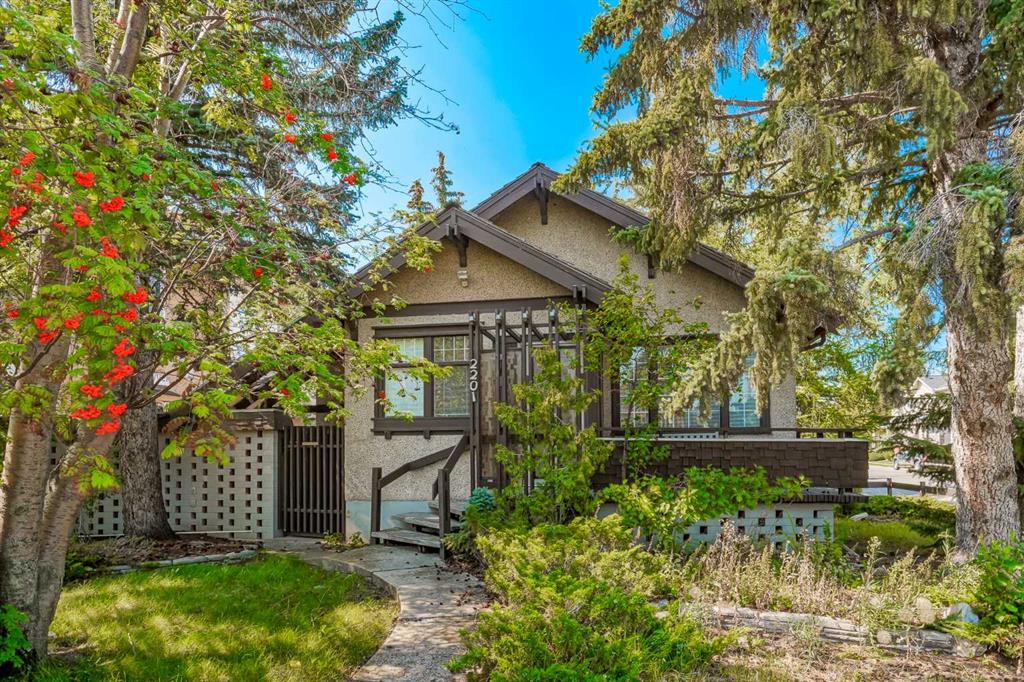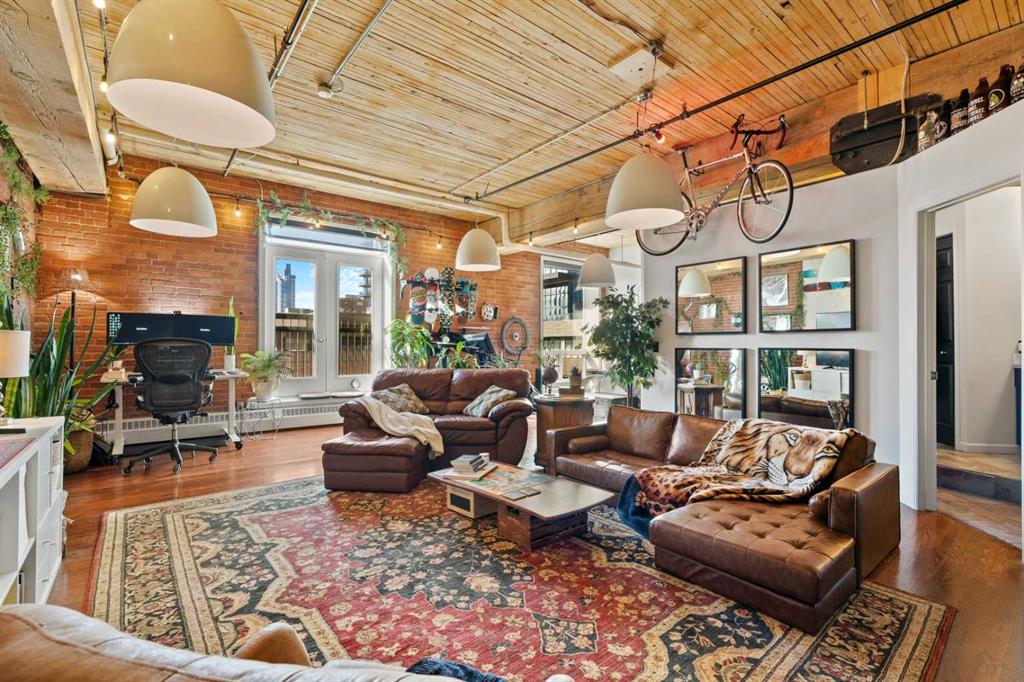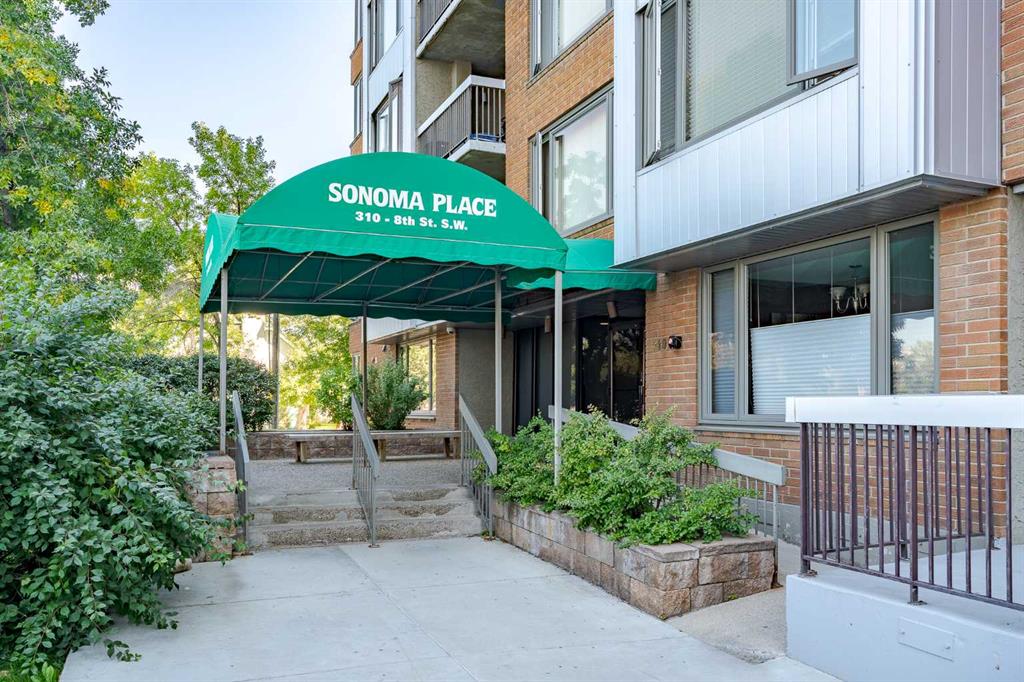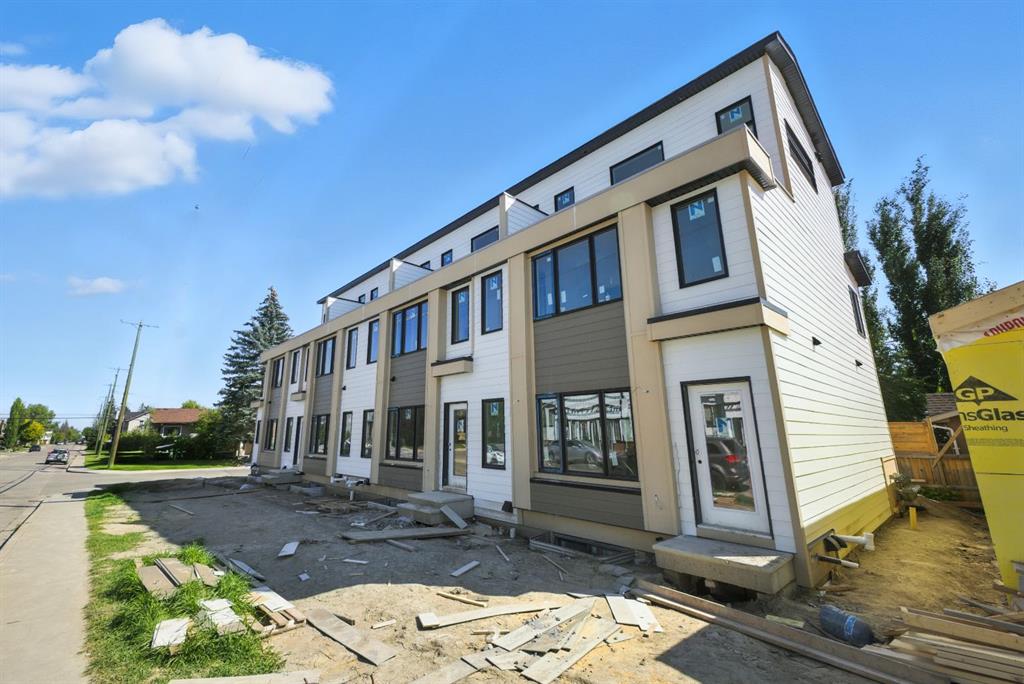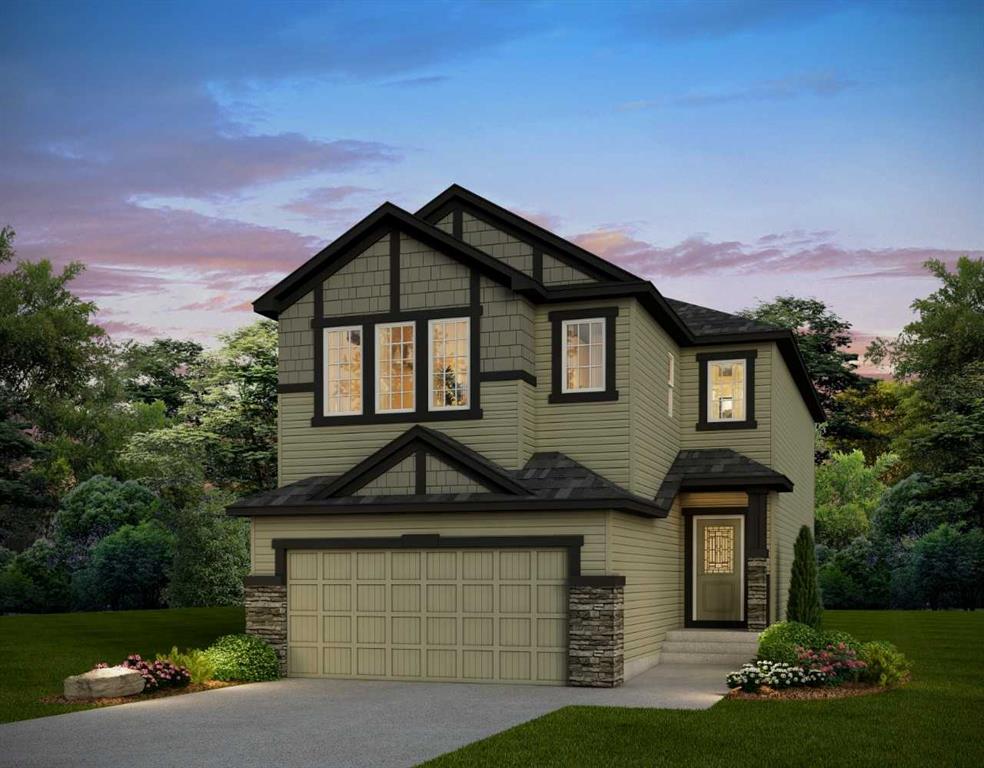3303 21 Avenue SW, Calgary || $785,000
NOW SELLING – 3 STORY LUXURY TOWNHOMES | 4 UNITS AVAILABLE | UNDER CONSTRUCTION IN KILLARNEY!
Proudly built by Mainstream Developments, these stunning three-storey townhomes offer the perfect blend of luxury, function, and location. Situated on a quiet, tree-lined street in the highly desirable inner-city community of Killarney, each unit features 3 above grade levels, a fully finished basement, rooftop patio, and over 2,200 sq ft of developed living space.
The open-concept main floor showcases modern finishes including wide luxury vinyl plank flooring, a gas fireplace, and a chef-inspired kitchen with quartz countertops, full height kitchen cabinets and a gas stove. On the second floor, you\'ll find two spacious bedrooms, each with its own full bathroom, custom closets plus a full laundry area. The third floor is dedicated to a luxurious primary suite, complete with a large walk-in closet, a spa-like ensuite, and access to your private rooftop patio—perfect for entertaining or unwinding with city views. The basement comes fully finished with a spacious Rec Room, a large bedroom and a full 3pc bathroom.
With construction well underway, this is your opportunity to secure a brand-new luxury townhome in one of Calgary’s most sought-after neighbourhoods. Perfectly situated steps away from parks, schools and more. For leisure the Shagnappi Golf Course, Killarney Rec Centre and 17th Avenue’s dining & shopping scene is just minutes from your door! Presales available now—don’t miss out! *Interior photos are for illustration purposes only, finishes may vary.
Listing Brokerage: Real Broker










