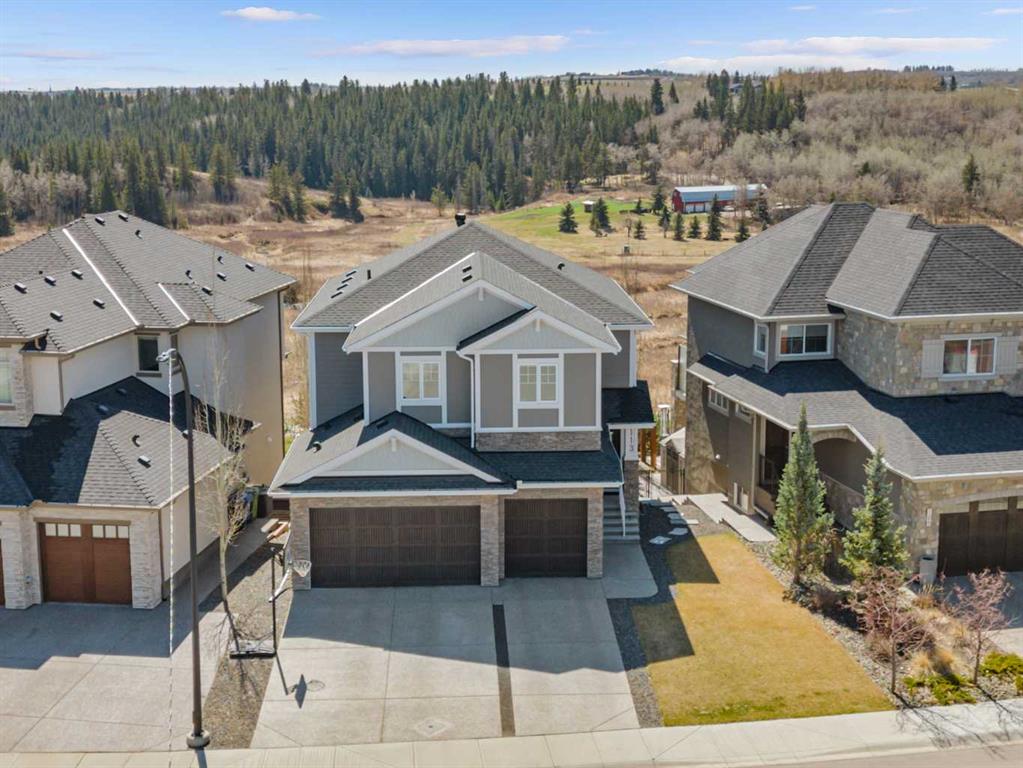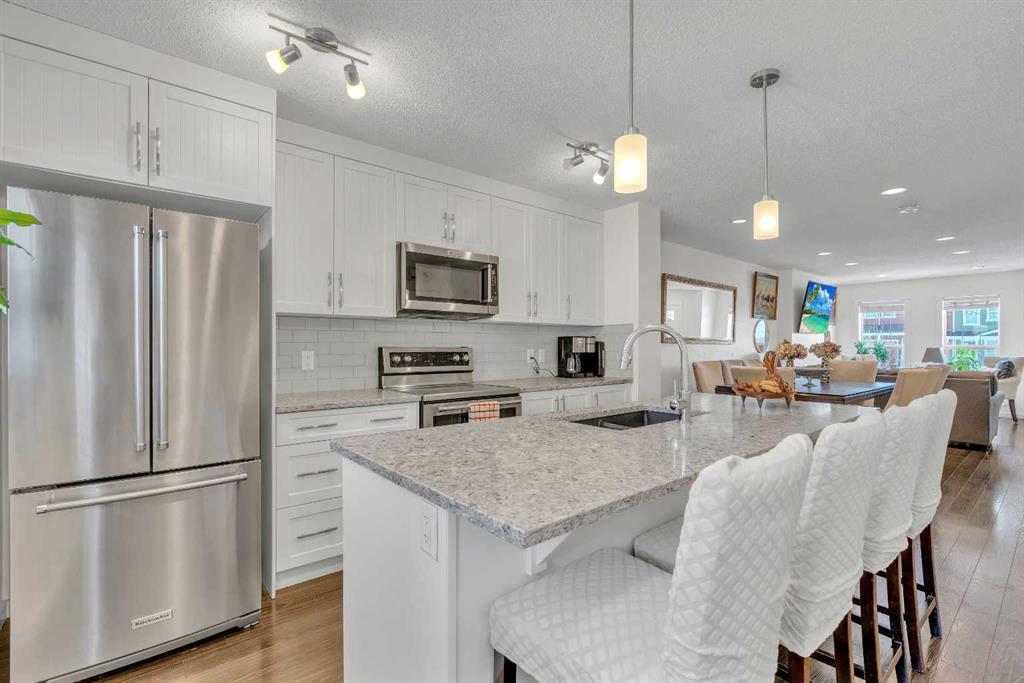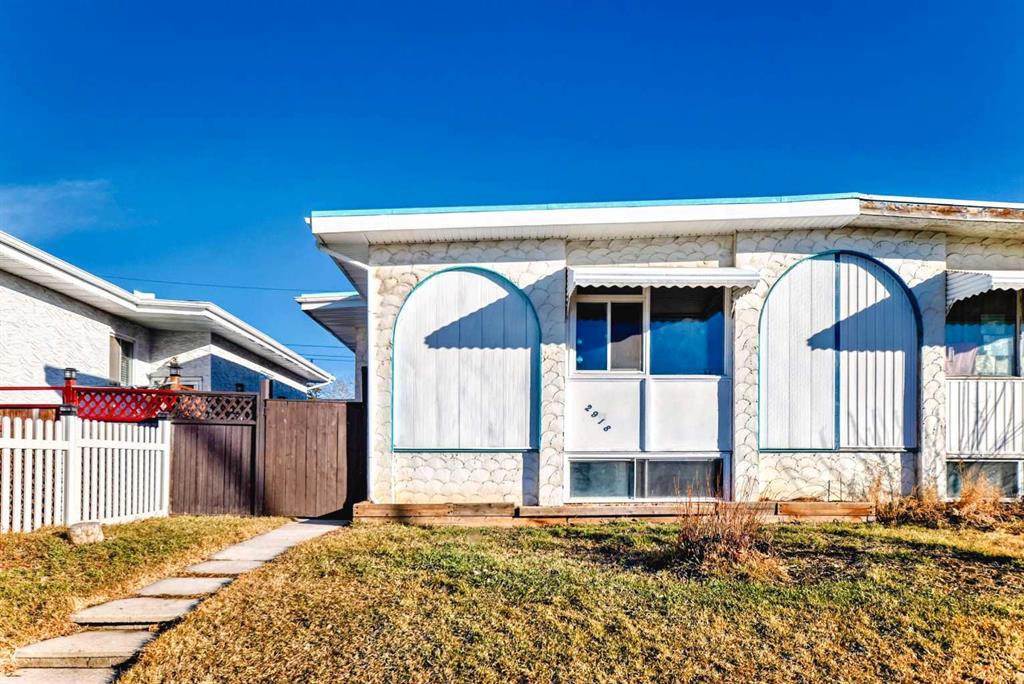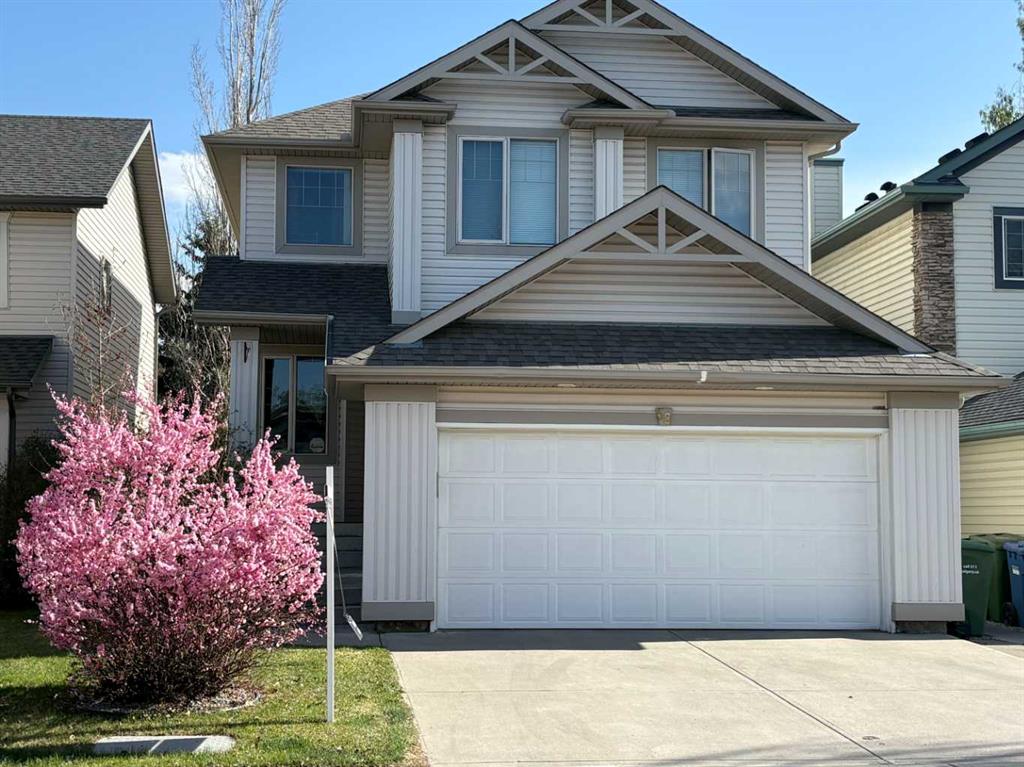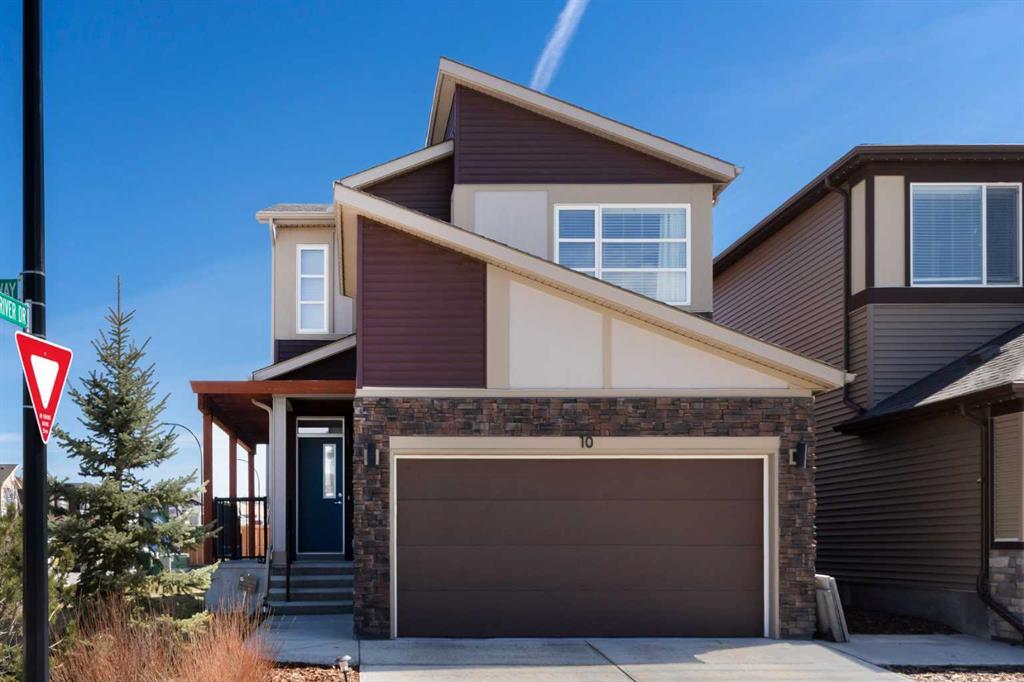58 Cranfield Crescent SE, Calgary || $725,000
***This custom-built, original owner home is located on a quiet crescent in the desired community of Cranston! The owner, who worked for Beattie Homes, put extra care and attention into the build of this home by adding nine-foot ceilings to both the main floor and the basement, high-end Low-e windows, and solid floor joists. The large main floor features an office/flex room, a spacious kitchen with both a peninsula/breakfacr bar, and island creating plenty of work and storage space, opening onto the vaulted Great Room complete with a grand stone front gas fireplace, additional large windows, all with custom blinds, plus a generous dining area where your table can be extended to accommodate those large dinner parties! The dining room opens onto your sunny south-facing composite deck and low-maintenance yard. Upstairs, you will be pleased to find the Primary to be spacious, and bright, offering a walk-in closet, and a sunny 4-pce ensuite bath, with a separate shower, and soaker tub; two large additional bedrooms, a full bath, and the laundry room with storage. The basement was professionally finished at the build time, and boasts nine-foot ceilings, a HUGE recreation room with stone-faced gas fireplace, room to add a wall to create a bedroom, a 3-pce bath with STEAM SHOWER, and a utility/storage room. Enjoy the sun in the beautifully landscaped, low-maintenance backyard, resplendent with mature trees/ shrubs, and backing onto a GREEN SPACE/WALKWAY. Store all of your toys in the oversized, fully insulated, and drywalled garage. Some other special features of this home include a full house speaker system, freshly painted, ceiling fans, HWT replaced 2 years ago, toilets replaced with low-flow dual-flush style, Shingles replaced 3 years ago, storage area under the deck, and great shelving/storage plus an epoxy floor in the garage. Cranston offers spectacular walk/bike paths with mountain and river valley views, a recreation centre, schools, shopping, and easy access to main transportation routes. Don\'t miss this one!
Listing Brokerage: RE/MAX First










