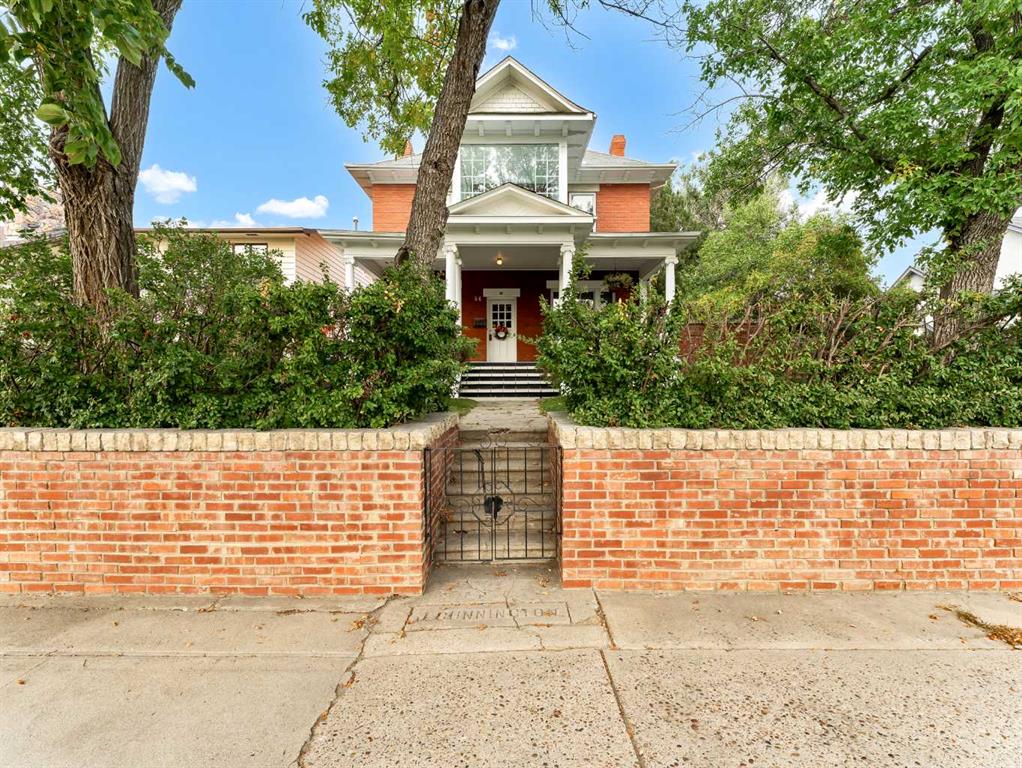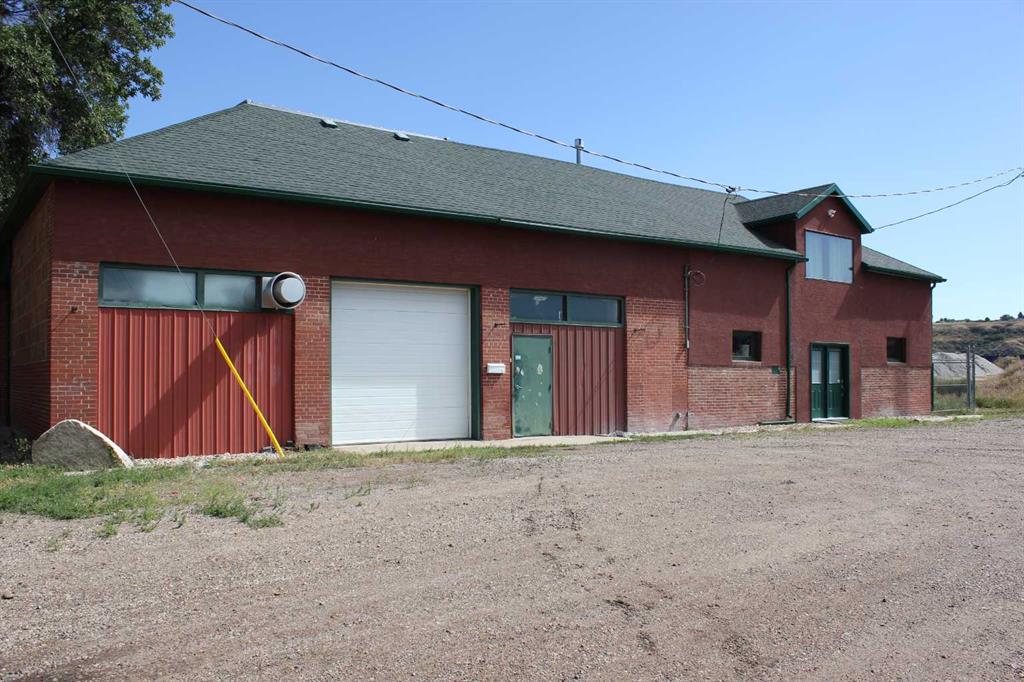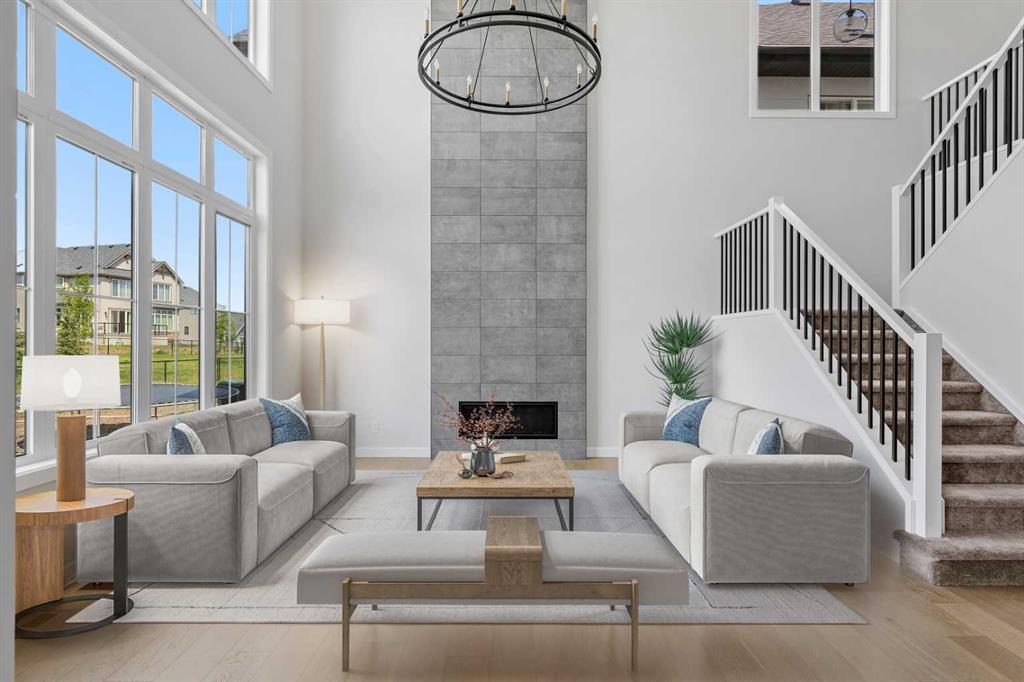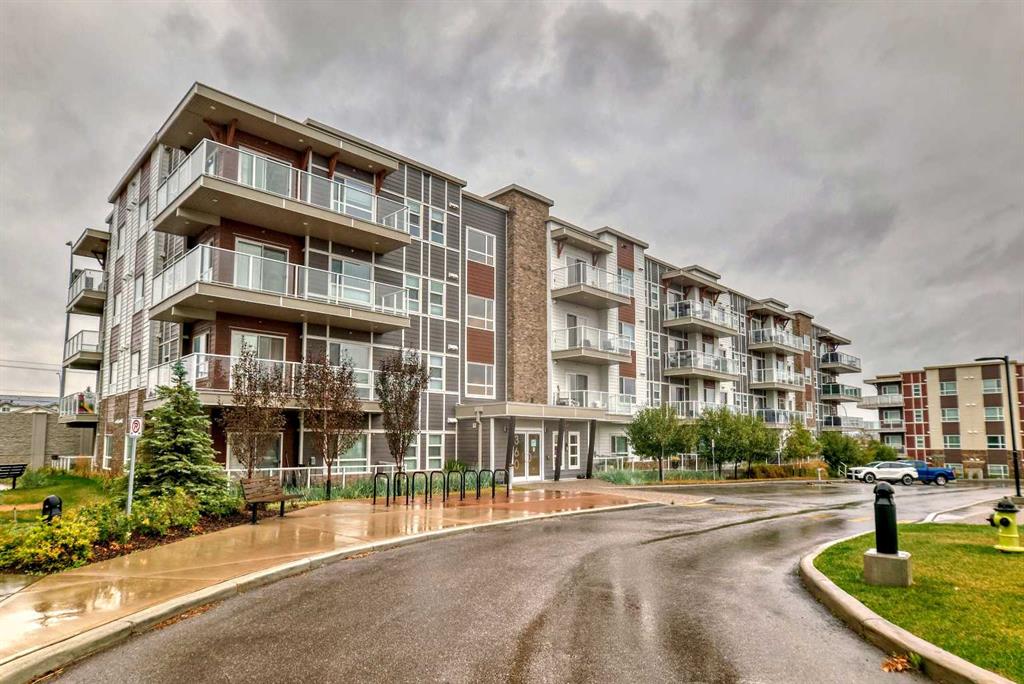224 Marina Grove SE, Calgary || $1,229,900
Welcome to this brilliant BRAND NEW CALBRIDGE HOME in Mahogany with SHARED DOCK ACCESS to the Lake AND 40\' WIDE HOMESITE. This stunning luxury home offers an unparalleled blend of elegance and comfort. Upon entering, you\'re welcomed by the airy living room with its high ceilings and abundant natural light streaming through oversized windows. The open floor plan seamlessly connects the gourmet kitchen, featuring top-of-the-line appliances, custom cabinetry, and a spacious island—a perfect centerpiece for both culinary pursuits and casual dining. Don\'t forget the main floor office allowing a perfect spot to work from home or use as a kids play area. Head upstairs to find the open bonus room overlooking the living area showcasing the 2 storey fireplace. With four bedrooms and three and a half baths, including a primary suite that rivals a five-star retreat, including a full 10m tile and glass shower, dual sinks, quartz countertops and a makeup desk, every corner of this home exudes sophistication and meticulous attention to detail. Need more space, a fully finished basement that redefines comfort and functionality. This inviting space includes a private bedroom, a spacious recreational room, and a convenient bathroom, offering a versatile retreat for relaxation and entertainment. Outside, you have a blank canvas to design your the perfect outdoor living space that you have envisioned. Backing onto the walking path and greenspace allows for extra privacy and convenience. Discover why Mahogany is the destination of choice for so many. Mahogany captivates with its 63-acre freshwater lake—the city’s largest—offering 21 acres of private beachfront and year-round recreational opportunities. Spanning 265 acres of open spaces, playgrounds, and wetlands—five times the size of Prince’s Island Park—Mahogany also boasts a future Urban Village, promising quaint shops, restaurants, and essential services. Its prime location, easily accessible from Deerfoot Trail and mere minutes from the South Health Campus, further enhances its appeal as Calgary\'s premier lake lifestyle destination, celebrated at local, provincial, and national levels. In Mahogany, there’s something for everyone to enjoy. Experience the private lake with swimming, boating, fishing, and ice-skating, or join in community activities like hockey on outdoor rinks, beach volleyball on sand courts, or tranquil evenings at the Mahogany Beach Club watching sunsets over the water. Explore 74 acres of naturalized wetlands with winding pathways and educational spaces, and look forward to a vibrant future with retail amenities and dining options in the forthcoming Urban Village. Mahogany invites you to embrace a lifestyle where recreation, natural beauty, and community converge in perfect harmony.
Listing Brokerage: eXp Realty




















