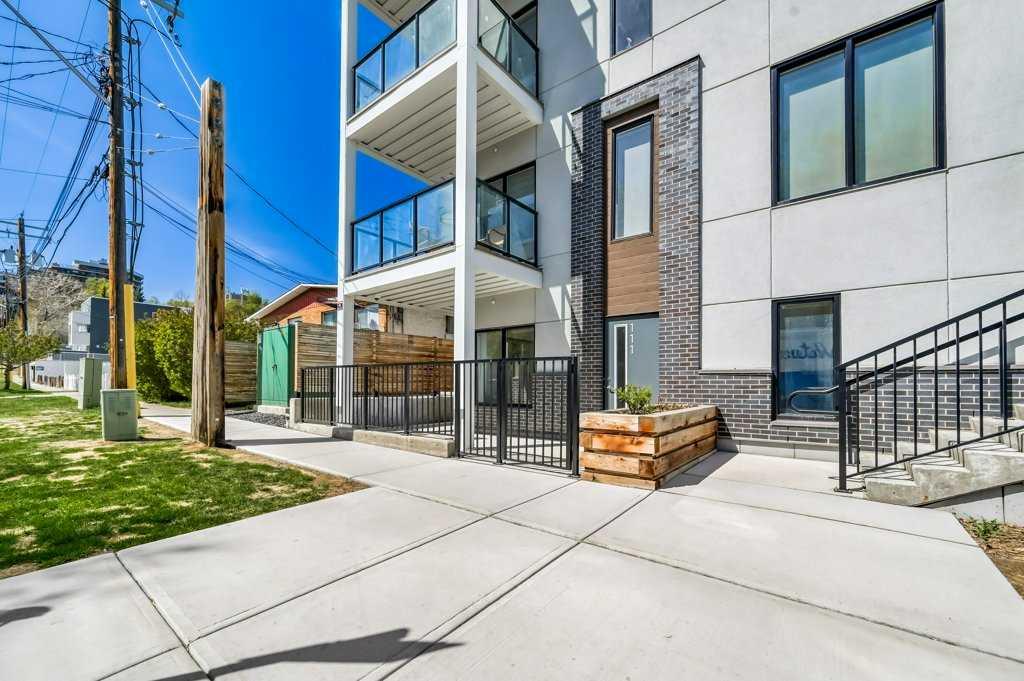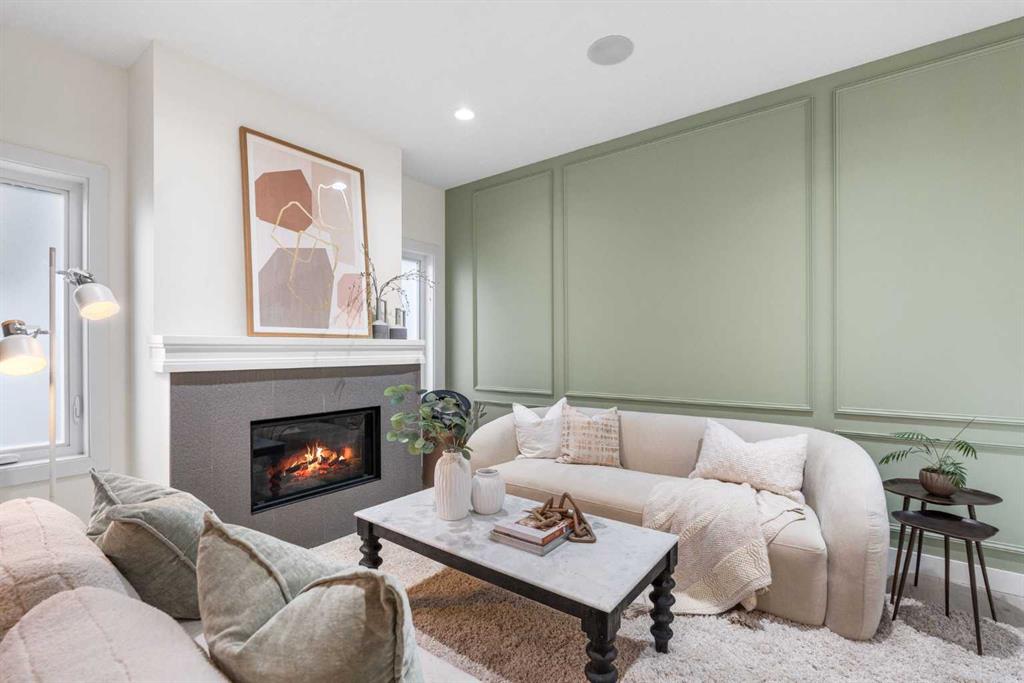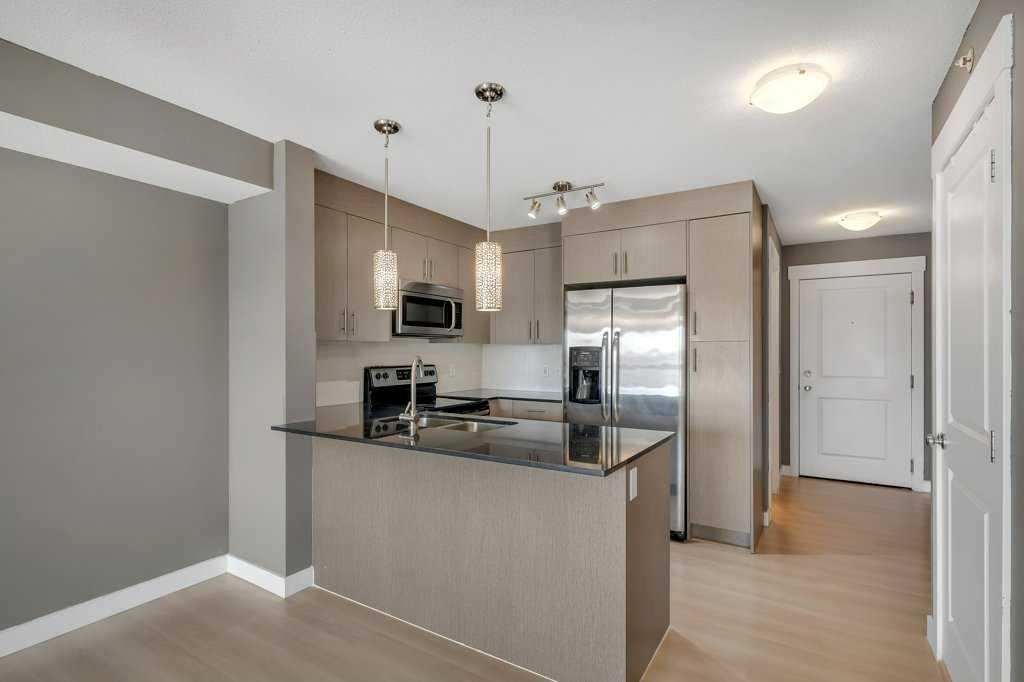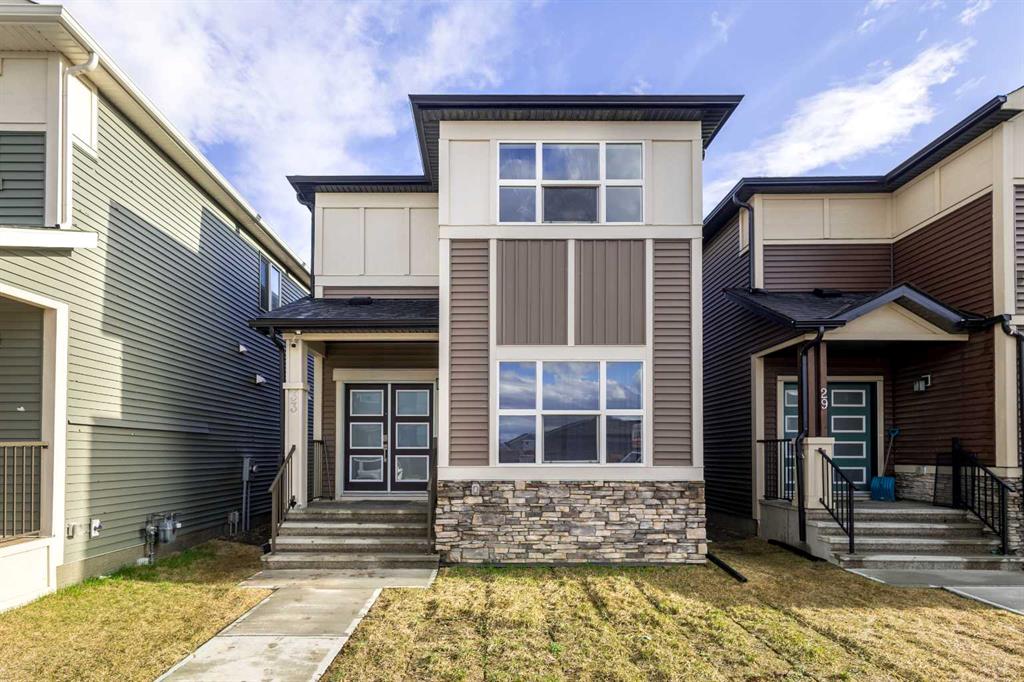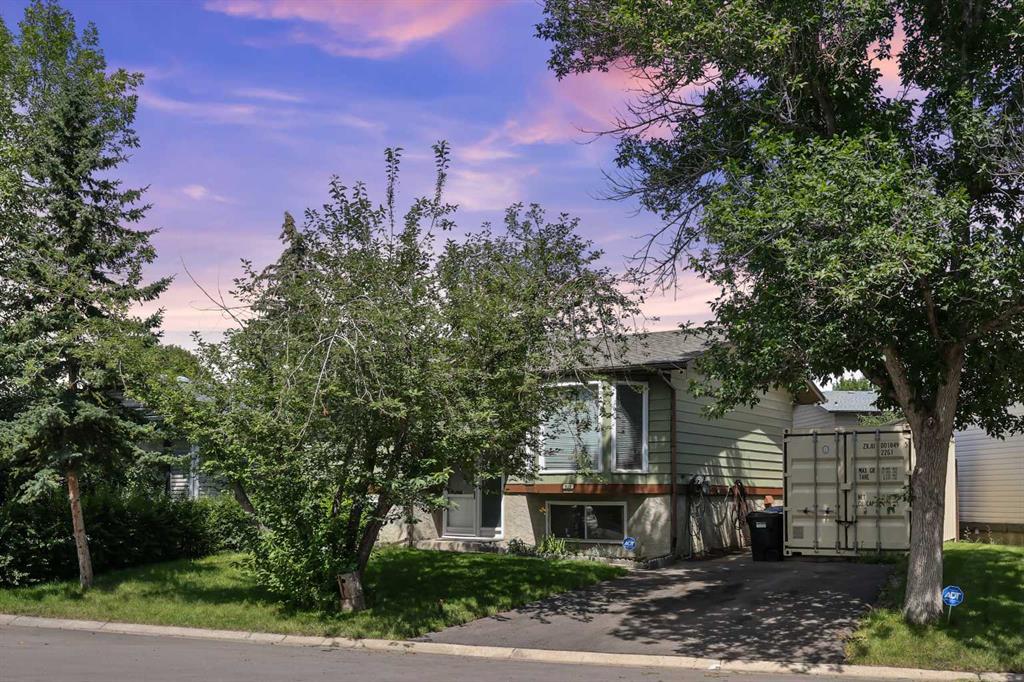1, 308 11 Avenue NE, Calgary || $769,900
OPEN HOUSE SAT, JULY 26 FROM 12PM-2PM. Welcome to this stunning 4 bedroom, 4.5 bathroom townhouse in the highly sought-after community of Crescent Heights, offering the spacious feel of a duplex. With over 2,600SF of beautifully designed living space and a detached single car garage. This home welcomes you with brand new luxury vinyl plank flooring and 9ft ceilings throughout all 4 floors. The open concept layout features an open space living room with custom wall moulding and a cozy gas fireplace. The executive chef’s kitchen is a showstopper with sleek white quartz countertops, built-in appliances, a gas range, new designer backsplash, and an oversized island ideal for gatherings and entertaining. A spacious dining area, built-in speaker system (spanning all levels), and a powder room complete the main floor. Upstairs, you’ll find two generously sized bedrooms, one with its own ensuite, and a second full bathroom, both refreshed with new tile backsplash. Convenient, large upper floor laundry adds to the functionality of this space. The third level is your private primary retreat, featuring a spacious bedroom with a modern accent wall, cozy lounge area, a luxurious 5-piece ensuite, and a large walk-in closet. Additional recent upgrades include a full building envelope revamp, upgraded attic insulation, new fan timers in two washrooms, electronic locks on both front and back doors, full AC and furnace servicing with duct cleaning, and professional servicing of the fridge, microwave, washer, and dryer. Crescent Heights is known for its perfect blend of urban living and residential charm. This maintenance-free and turnkey, this property is located on a quiet, tree-lined street, and is ideal for working professionals or the executive couple seeking the perfect blend of a quick commute to downtown and peaceful, residential living. Enjoy being minutes from the city core while still tucked away from all the hustle and noise. Just minutes from downtown and steps from the Bow River Pathway, this vibrant community offers easy access to Rotary Park, Crescent Heights Park, and the iconic Hugh McBluff lookout. With nearby transit, schools, local coffee shops, and a variety of restaurants and specialty stores, everything you need is at your doorstep. This is more than just a place to live, it\'s a lifestyle in one of Calgary\'s most coveted communities.
Listing Brokerage: Real Broker










