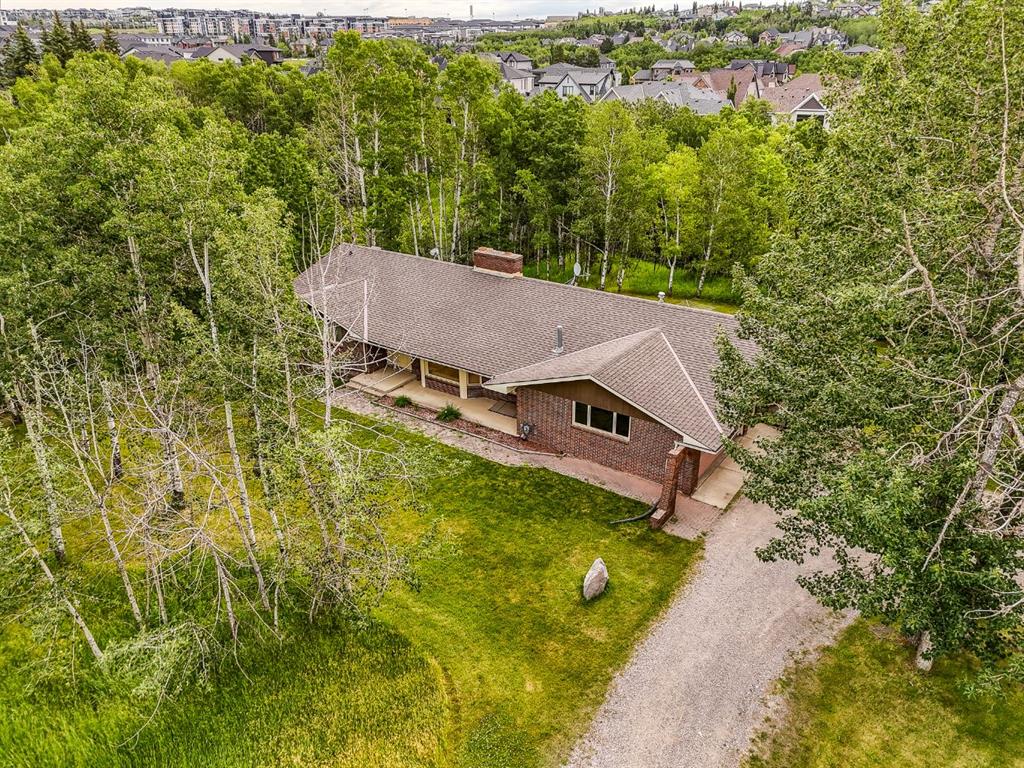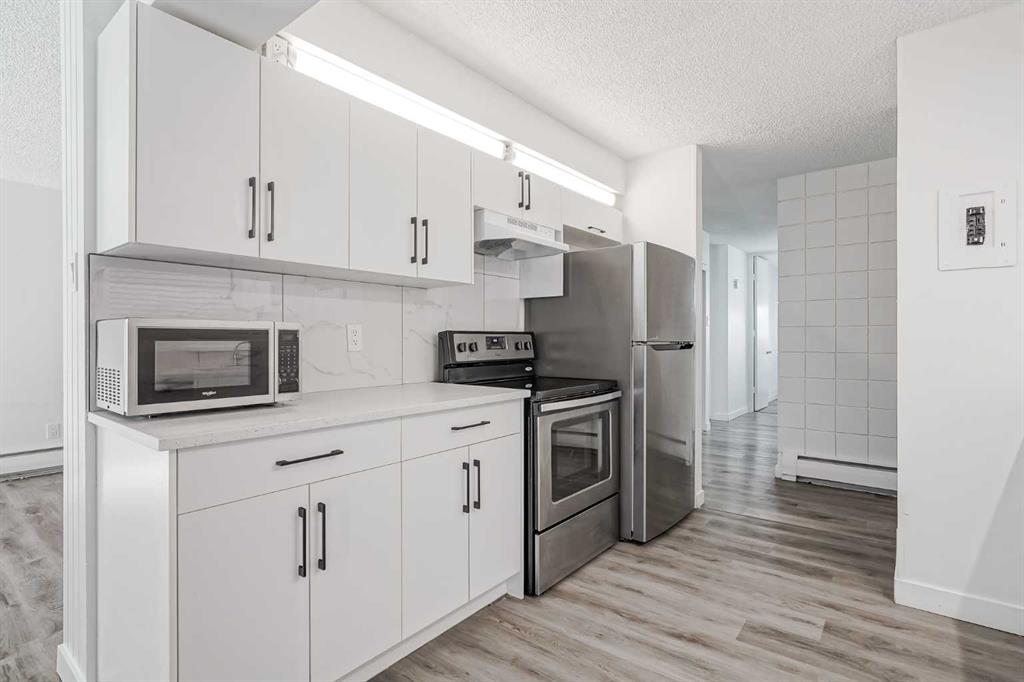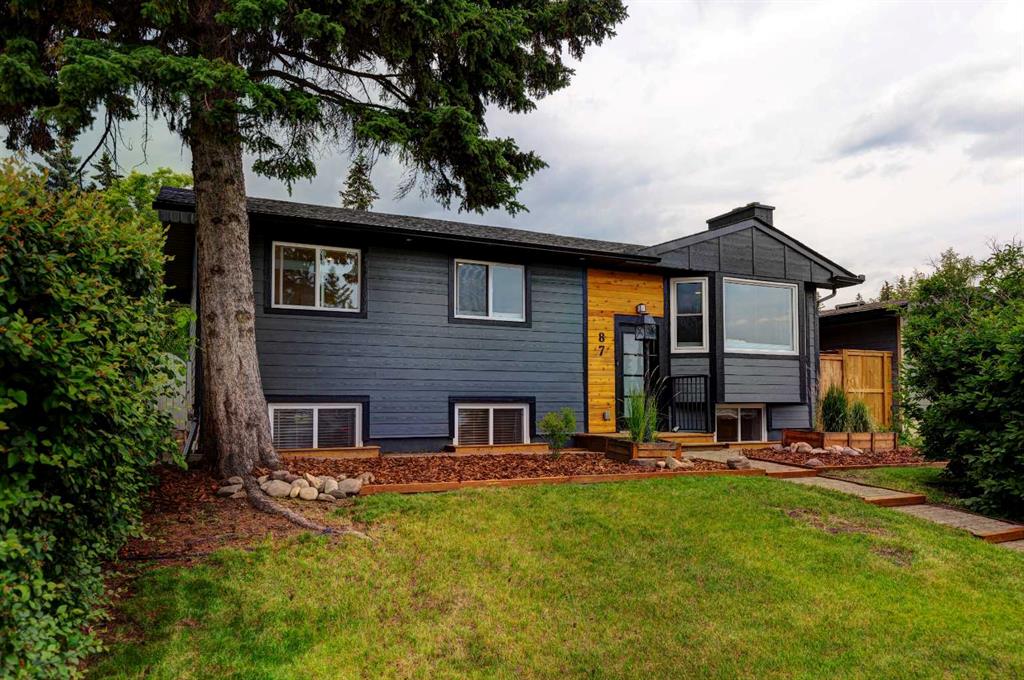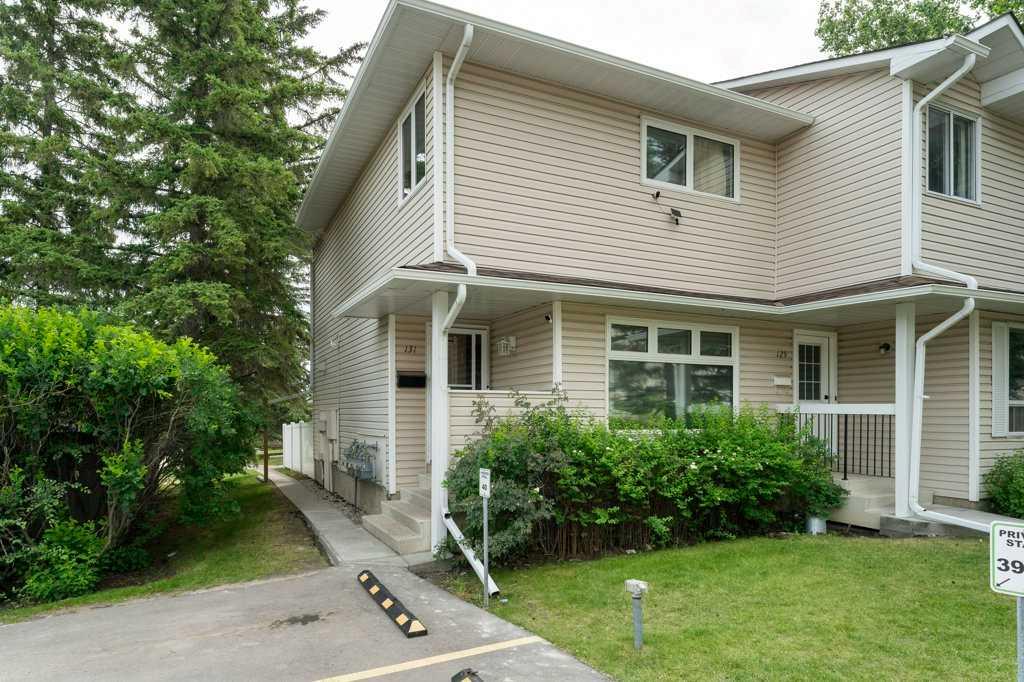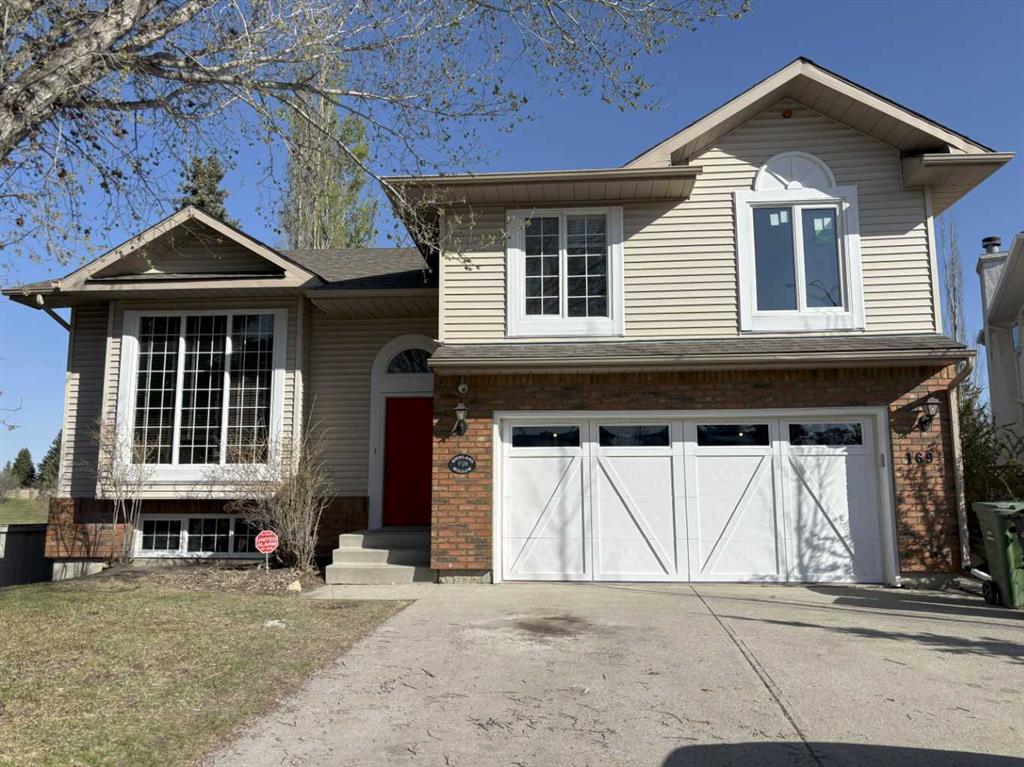87 Brampton Crescent SW, Calgary || $815,000
This stunning home has been completely transformed with thoughtful upgrades inside and out, offering modern comfort and timeless style in one of Calgary’s most desirable neighborhoods. With its spacious layout and extensive renovations, this property is move-in ready and perfect for families, professionals, or savvy investors.
Step inside to discover fresh new paint throughout, including ceilings, and the addition of stylish LED lighting that enhances the home\'s bright, welcoming ambiance. The home features new windows and doors, ensuring energy efficiency and a sleek, contemporary finish.
The brand-new kitchen is a true showstopper—custom-designed with an oversized island, luxurious quartz countertops, and top-of-the-line appliances, including a built-in conduction cooktop. It’s the perfect space for entertaining or simply enjoying a quiet meal at home.
All bathrooms have been fully renovated with high-end finishes and modern fixtures, while updated plumbing ensures peace of mind for years to come. The adaptable layout offers large two bedrooms on the main floor and a additional two bedrooms in the lower level, ideal for guests or a growing family. A large rec room with a bar provides the perfect space for gatherings or a cozy movie night.
Outside, the property shines with a completely new exterior elevation, including hail-resistant Hardie board siding and a brand-new roof. The oversized double garage is fully finished, heated, and ideal for a mechanic, hobbyist, or anyone needing extra storage and workspace.
Enjoy sunny afternoons in the west-facing backyard, featuring a large deck and spacious yard—perfect for outdoor entertaining or relaxing in your private retreat.
Located in the family-friendly community of Braeside, you’ll love the easy access to transit, schools, shopping, and recreational amenities.
Don’t miss this rare opportunity to own a fully renovated gem in an established neighborhood—schedule your private viewing today!
Listing Brokerage: Real Estate Professionals Inc.










