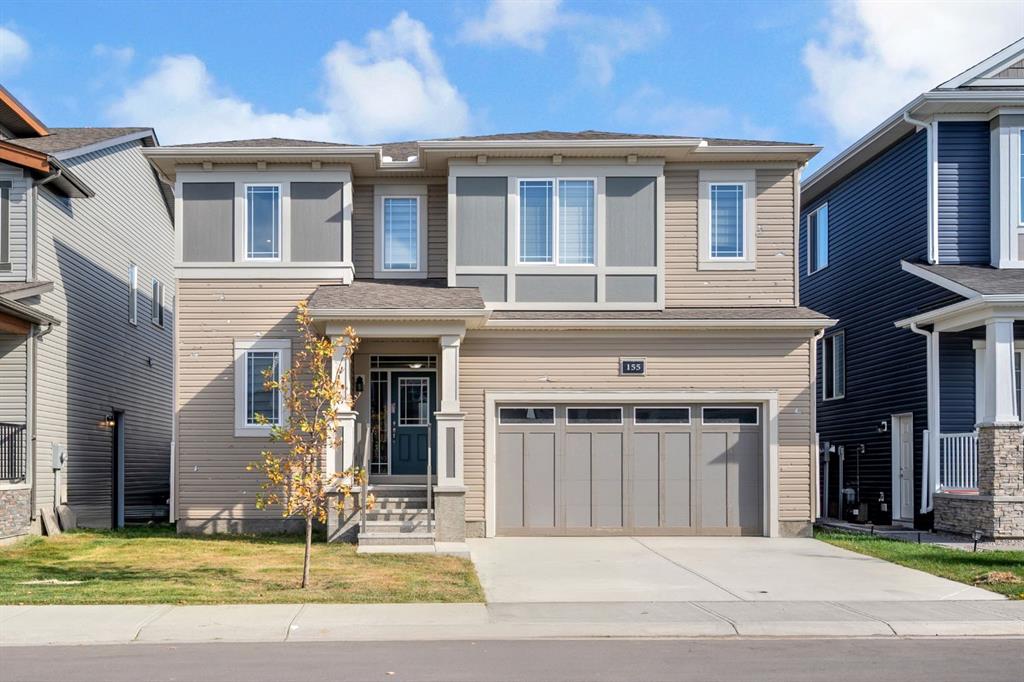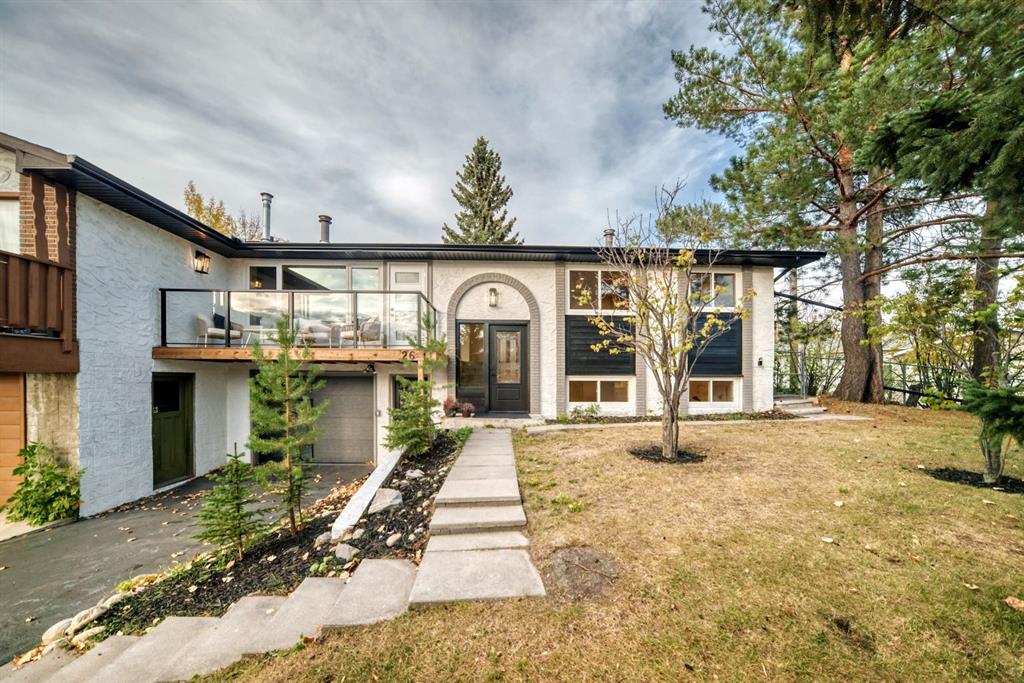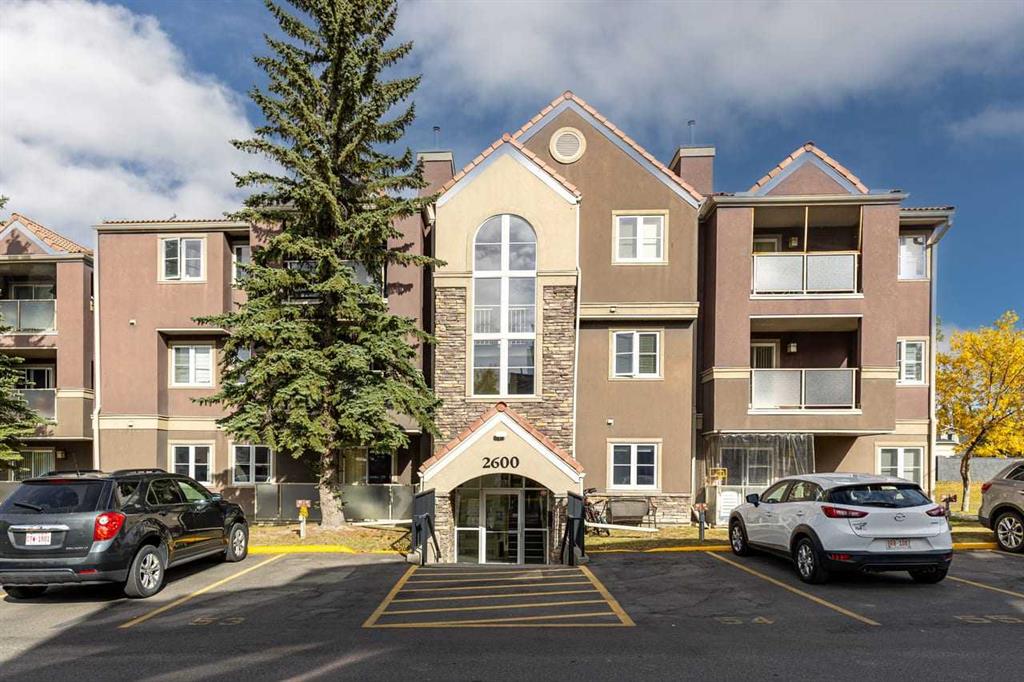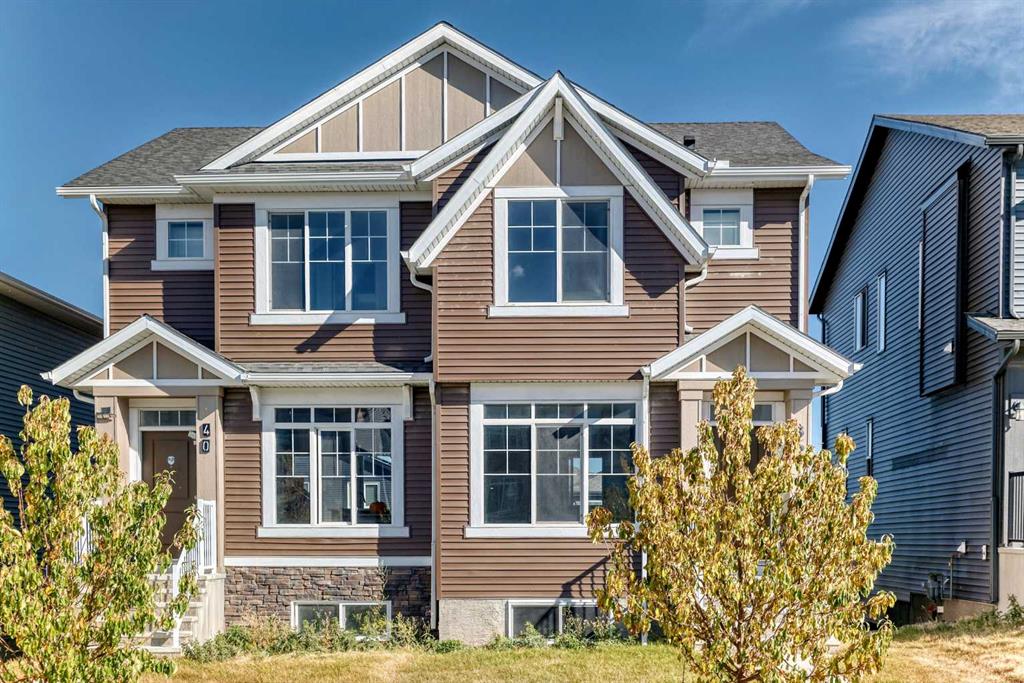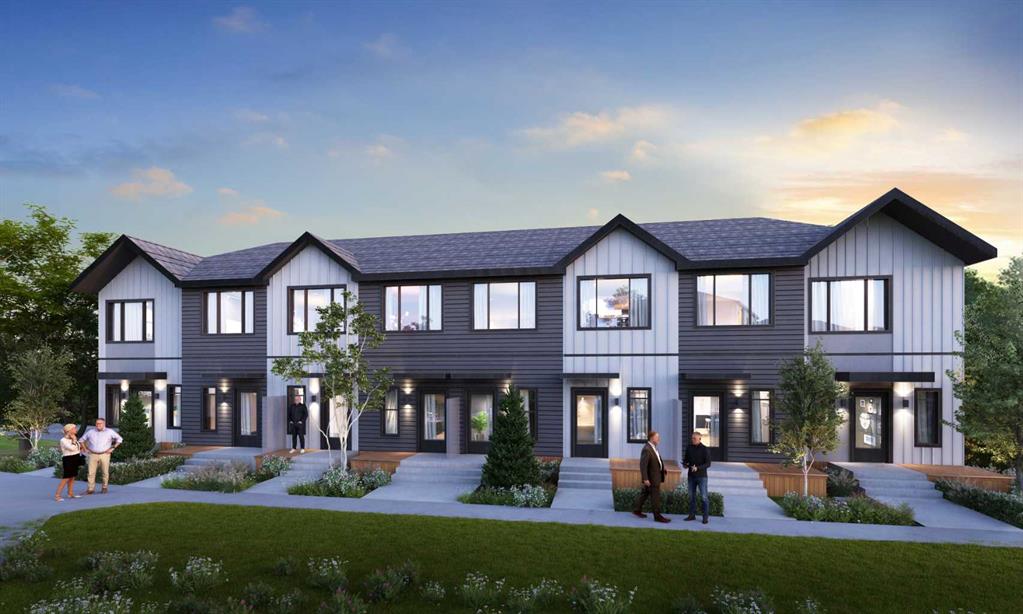26 Dalgetty Place NW, Calgary || $649,900
PRICED TO SELL! Welcome to this stunning bi-level home, completely transformed down to the studs. Tucked away in a quiet Dalhousie cul-de-sac, this home offers the best of modern living in one of the city’s most convenient communities.. Step inside to discover bright, open spaces filled with natural light from the large windows on both levels. The living room features a striking six-foot fireplace, creating a cozy focal point for gatherings. The brand new kitchen showcases high-end cabinetry, quartz countertops, and premium appliances including a gas stove, perfect for anyone who loves to cook and entertain. Throughout the home, you’ll appreciate the luxury vinyl plank flooring, plush carpet, flat ceilings with recessed pot lighting, and the seamless flow of fresh, modern design. With three bedrooms and three bathrooms, this home is designed for comfortable family living. The primary retreat includes a newly added 4 pc ensuite finished with custom glass and contemporary fixtures, while both additional bathrooms have also been completely redone to the highest standard. Every detail has been considered, from upgraded plumbing and electrical to all new windows, new furnace and hot water tank, doors, insulation, and drywall. Outside, the appeal continues with a brand new pressure-treated deck overlooking a spacious pie-shaped backyard. Complete with a gas-plumbed outdoor firepit and a charming gas powered lamp post, this yard is perfect for summer nights with family and friends. A single attached garage offers convenience, while the wide front driveway and back alley access provide plenty of additional parking and even the potential to build another garage. Recent exterior upgrades, including a new roof, eavestroughs, gutters, and new garage door, add to the value and peace of mind. This is a rare opportunity to own a fully modernized home in an established neighborhood, where every detail has been carefully crafted for style, comfort, and function. Perfectly situated close to shopping, schools, transit, and the University of Calgary,
Listing Brokerage: Real Estate Professionals Inc.










