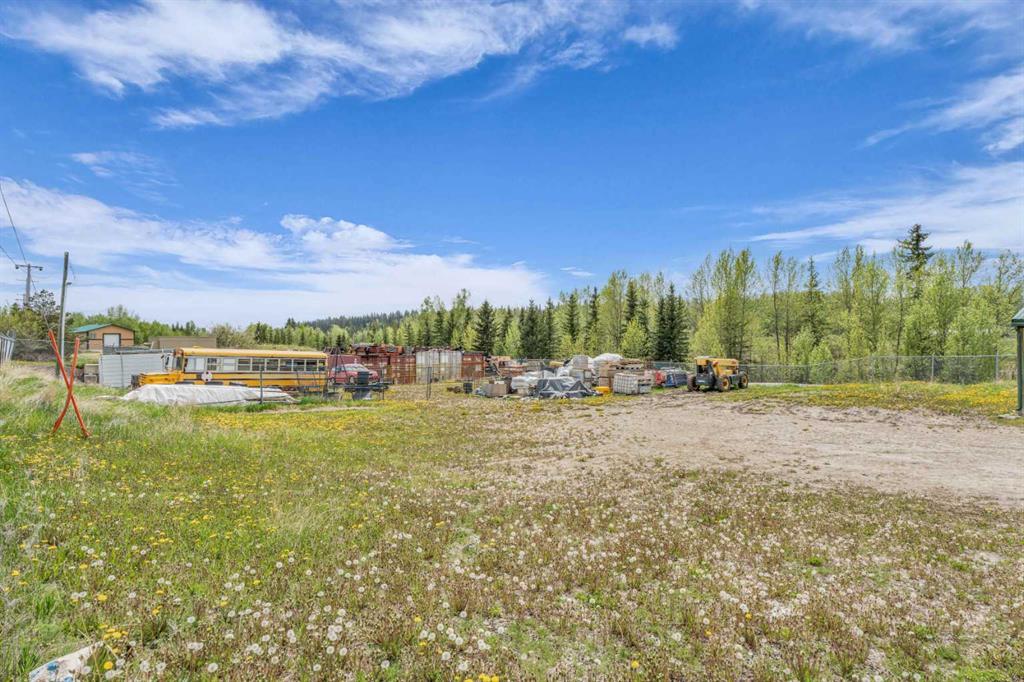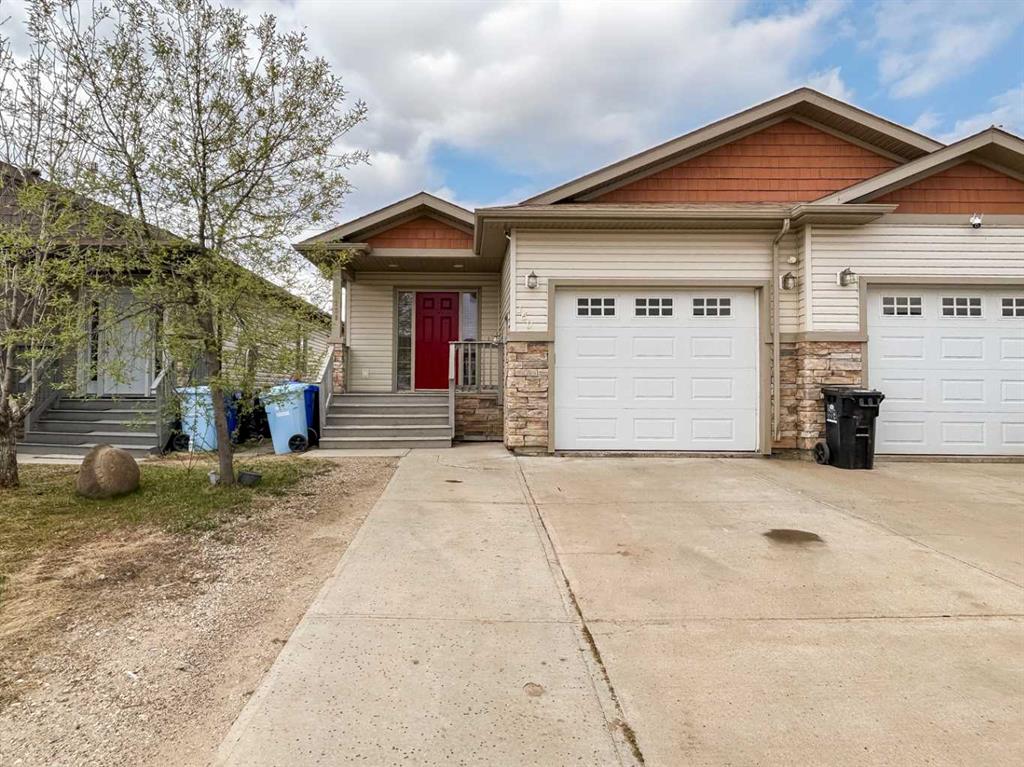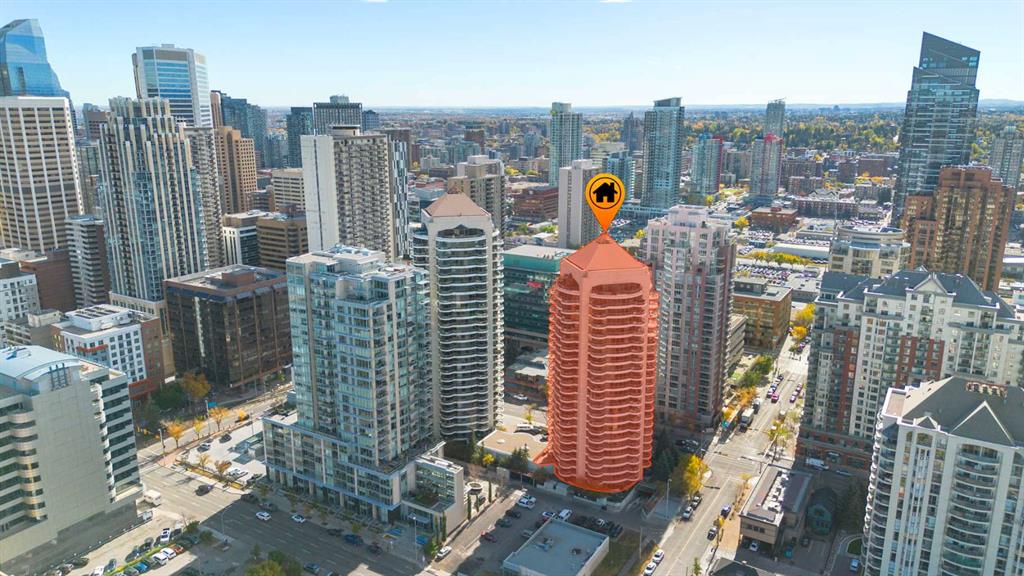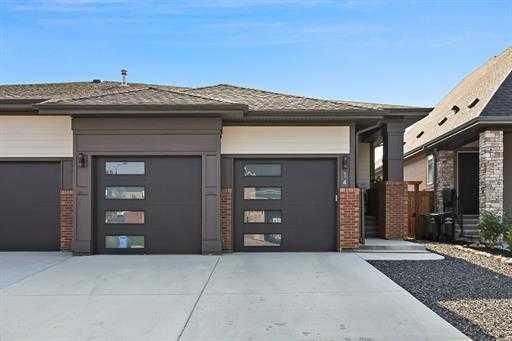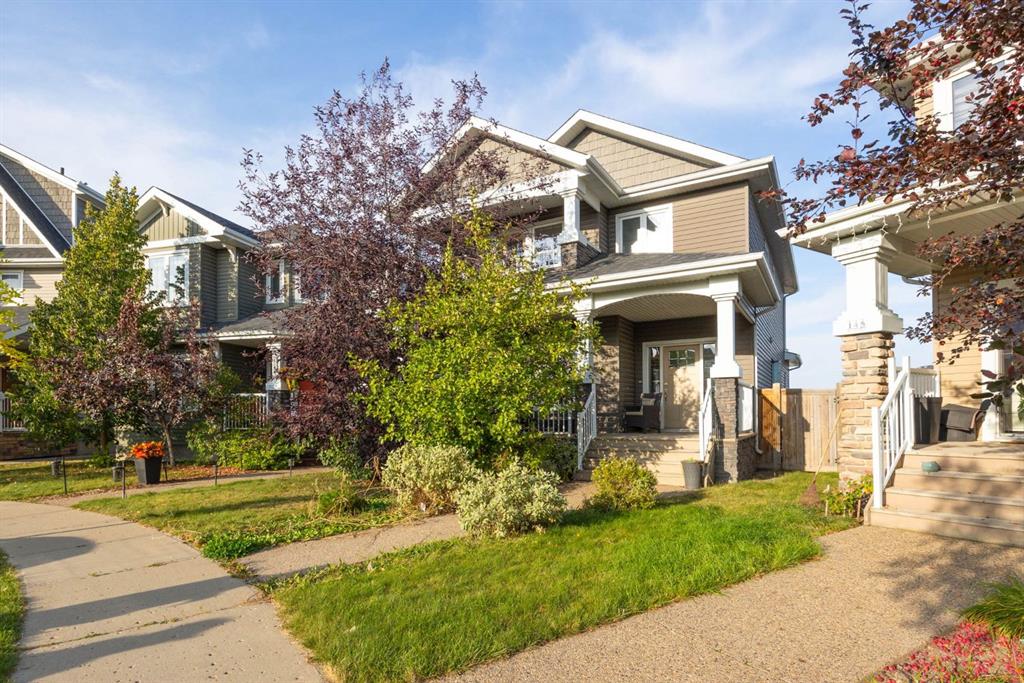14 Cranbrook Common SE, Calgary || $998,800
A Luxury Bungalow in the Heart of Cranston! Prepare to be absolutely captivated by this attached bungalow, a residence that perfectly balances refined elegance, modern comfort, and thoughtful design. Located in the highly sought-after community of Cranston, this remarkable home offers a lifestyle of ease and sophistication while being surrounded by nature and community amenities. To make this property even more unique, the attached unit next door has been fully customized for assisted mobility, presenting an exceptional opportunity for multigenerational living while maintaining privacy and independence for everyone. The open and airy main floor boasts soaring 10 ft. ceilings, warm luxury vinyl plank flooring, and grand 8’ doors that enhance the sense of space. The heart of the home is undeniably the kitchen, a stunning culinary haven that blends functionality with beauty. Thoughtfully designed with quartz countertops, elegant two-toned cabinetry and premium appliances, it’s a space that will inspire everything from casual family meals to gourmet creations. The spacious dining area is perfectly positioned for gathering with loved ones, while the adjacent living room is a showpiece in itself, featuring a striking gas fireplace that radiates warmth and charm. Remote-controlled blinds add both convenience and a sleek modern touch to the space. The primary suite is a private sanctuary, designed to offer rest and relaxation at the end of the day. The spa-like has dual vanities, a luxurious soaker tub, and an oversized walk-in shower and adjoining walk-in closet that exudes sophistication. The main floor is completed by a stylish 2-piece powder room, a well-appointed laundry area, and a mud room that connects directly to the oversized double attached heated garage, blending practicality with everyday comfort. The lower level is just as impressive, designed to be both inviting and versatile. A sprawling recreation area provides endless possibilities for relaxation or play, while a dedicated games and bar space featuring a full wet bar creates the perfect setting for entertaining. Three generously sized bedrooms, each with their own walk-in closets, offer comfort and privacy for guests or family members, and a beautifully finished 4-piece bathroom ties the space together with elegance and style. Step outside and discover your personal backyard retreat. The west-facing yard is thoughtfully landscaped and designed for enjoyment, featuring a large deck ideal for summer gatherings, a charming gazebo for shaded lounging, and raised garden boxes that bring a touch of greenery and colour to the space. With central air conditioning to keep the home cool on warm summer days, every season here will feel just right. This home is ideally situated just steps from the picturesque walking paths along the Bow River, and as a resident you’ll have full access to Cranston’s vibrant Community Hall, complete with a splash park, skate park, hockey rink, tennis courts, and so much more.
Listing Brokerage: eXp Realty










