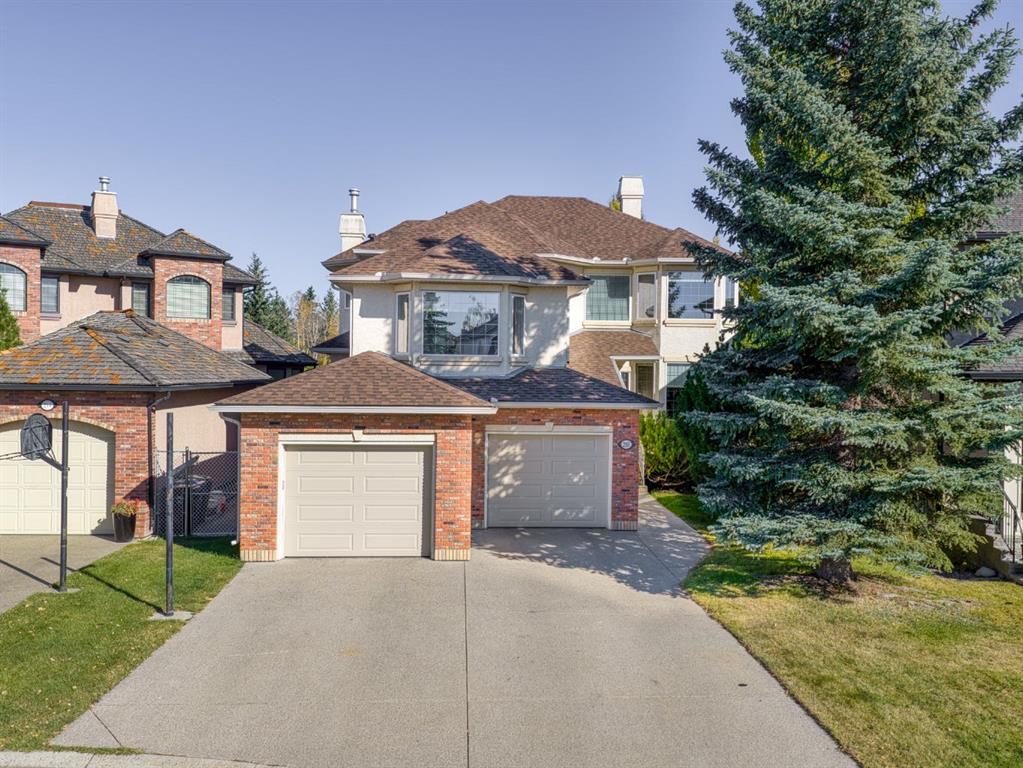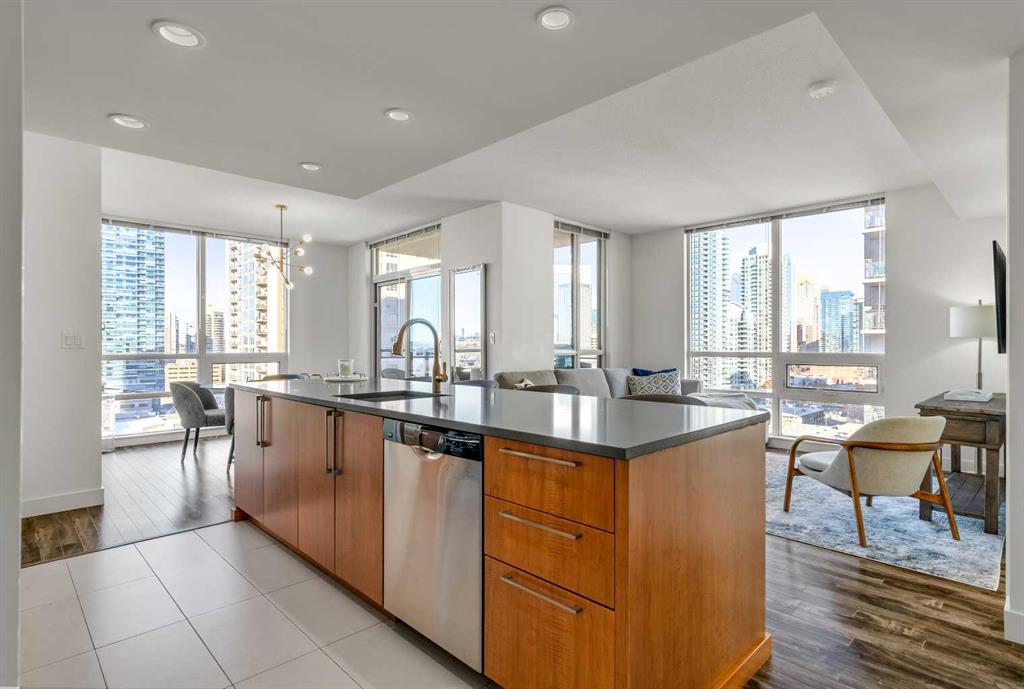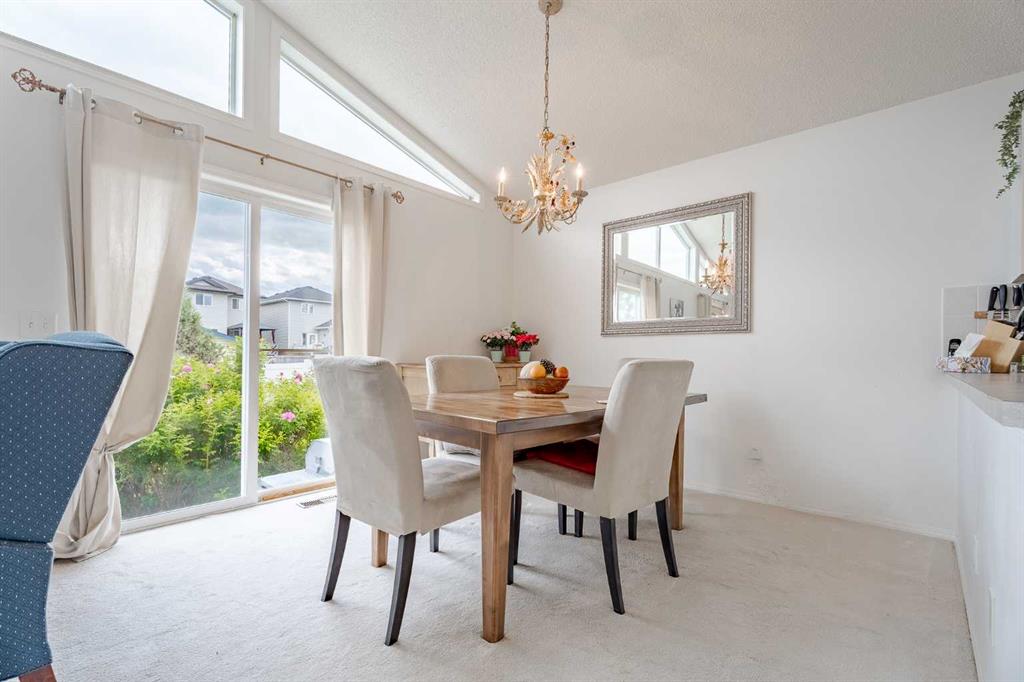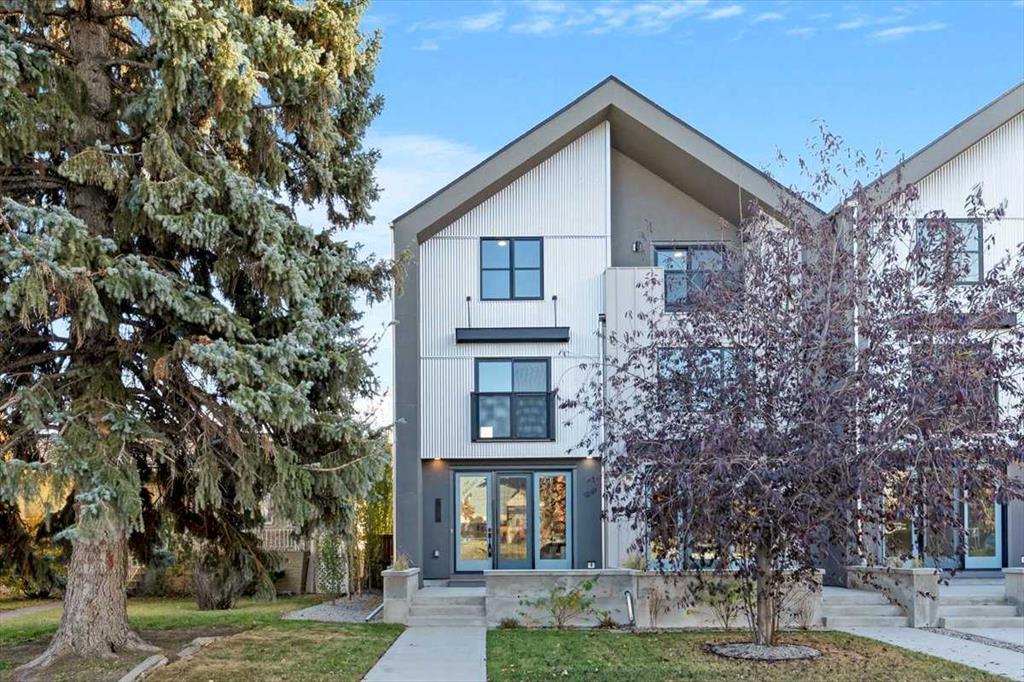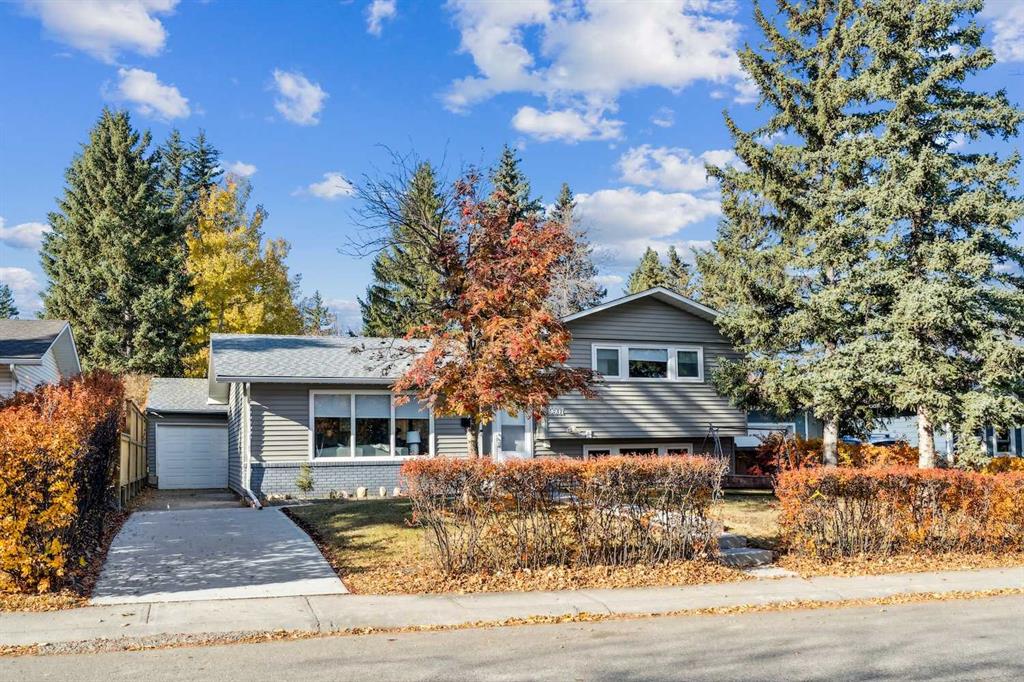210 Evergreen Mews SW, Calgary || $1,199,999
Open House Sat Nov 1, 1:30-4:00pm California-built home, perfectly nestled in a quiet sought after cul-de-sac just one lot next to Fish Creek Park. A perfect blend of luxury, comfort, and functionality. Exposed aggregate driveway leads to an oversized triple tandem fully finished garage. As you step inside you’re greeted with soaring 10-foot knock-down ceilings accented with elegant crown moulding, wide-open living areas, and a wall of windows that flood the space with natural light. The gourmet chef’s kitchen has been beautifully renovated including high end stainless appliances, granite countertops, custom cabinetry, and a stunning 10\' single-slab breakfast/prep bar. Just off the kitchen, you\'ll find a huge walk-in pantry with its own fridge, a walkthrough mudroom, and main floor laundry, complete with a convenient laundry chute from the primary suite, and pet access to the enclosed dog run. As you make your way upstairs, you\'ll discover a generous sized room which could dub for a nanny suite or even a gym, equipped with its own 4 piece en-suite bath. This is the perfect bonus room or just a 4th bedroom you decide! A few more steps to the additional bedrooms where the hallway overlooks the main floor. The primary bedroom offers a sitting area overlooking the park where you can read a book, have a coffee and just relax. A fully remodelled spa -inspired en-suite features his and hers vanity\'s a gorgeous soaker tub and steam shower with a spacious walk in closet. Comfort features include air conditioning on the upper level, central vacuum, an irrigation system, and Hunter Douglas blinds with blackout shades in every bedroom. The fully finished basement offers an additional family room with a fireplace and a mini bar, two more bedrooms and another 4 piece bath., perfect for the gamer/musician in the house. New carpet throughout adds warmth and modern comfort. Located in one of Calgary’s most desirable Estate communities, this spectacular home offers the best of both worlds—a peaceful, private retreat surrounded by nature, yet just minutes to schools, shopping, and all the amenities of urban living. This is a rare opportunity to own a true showpiece. Schedule your private tour today. This home is priced to sell!
Listing Brokerage: Stonemere Real Estate Solutions










