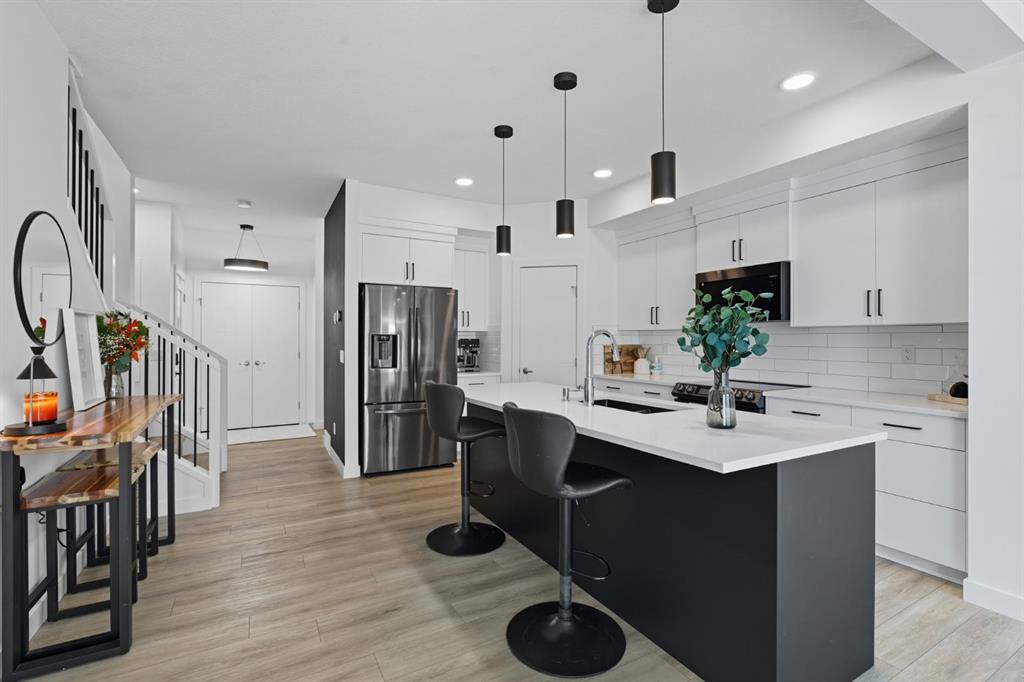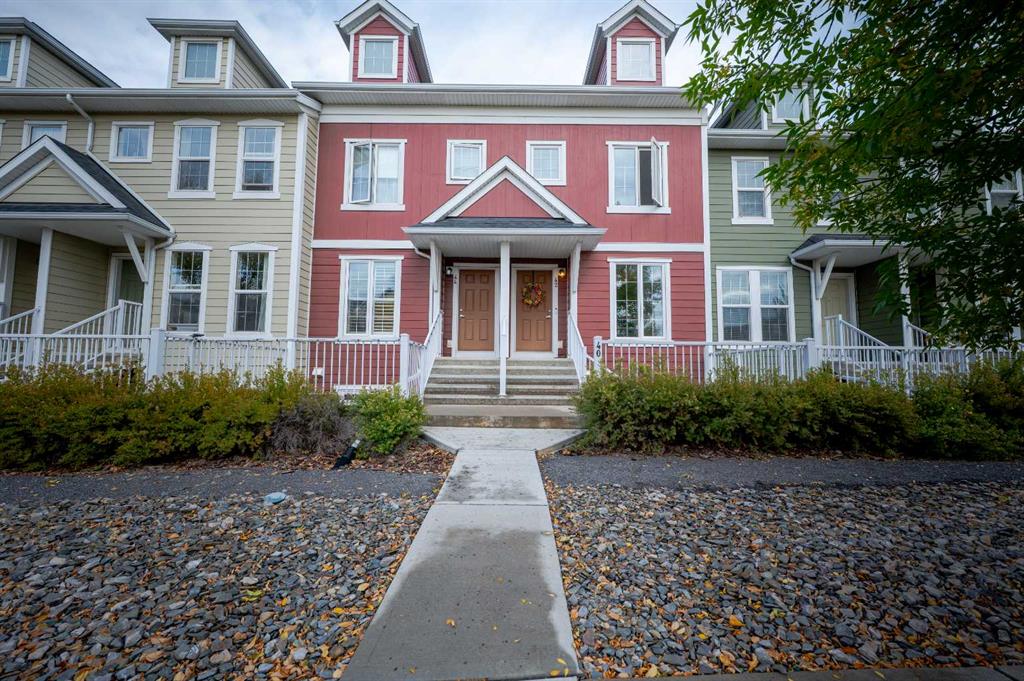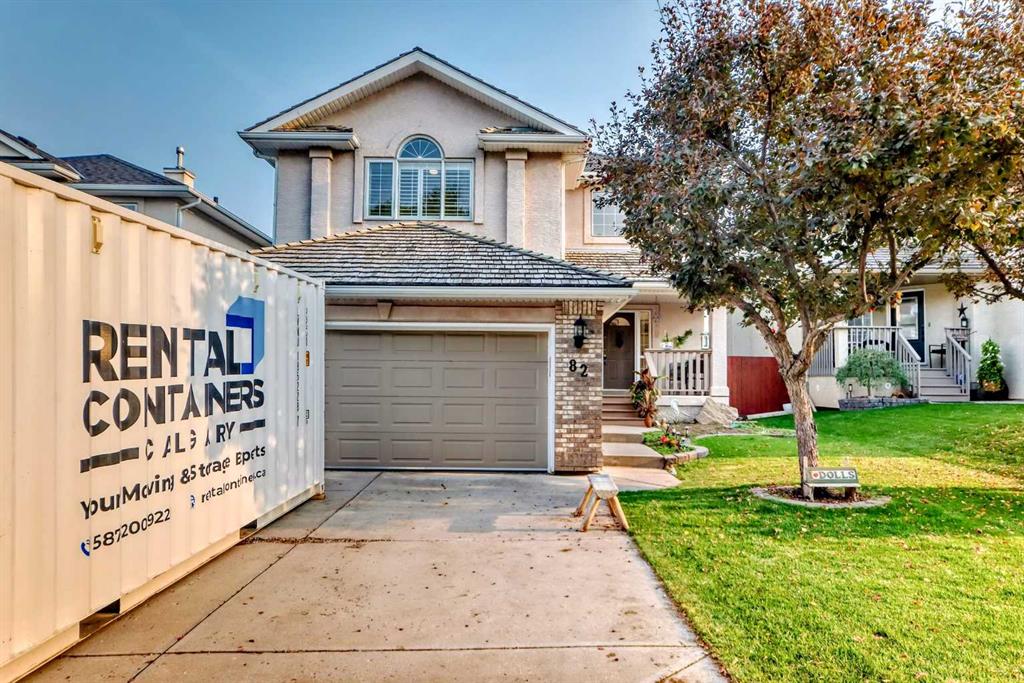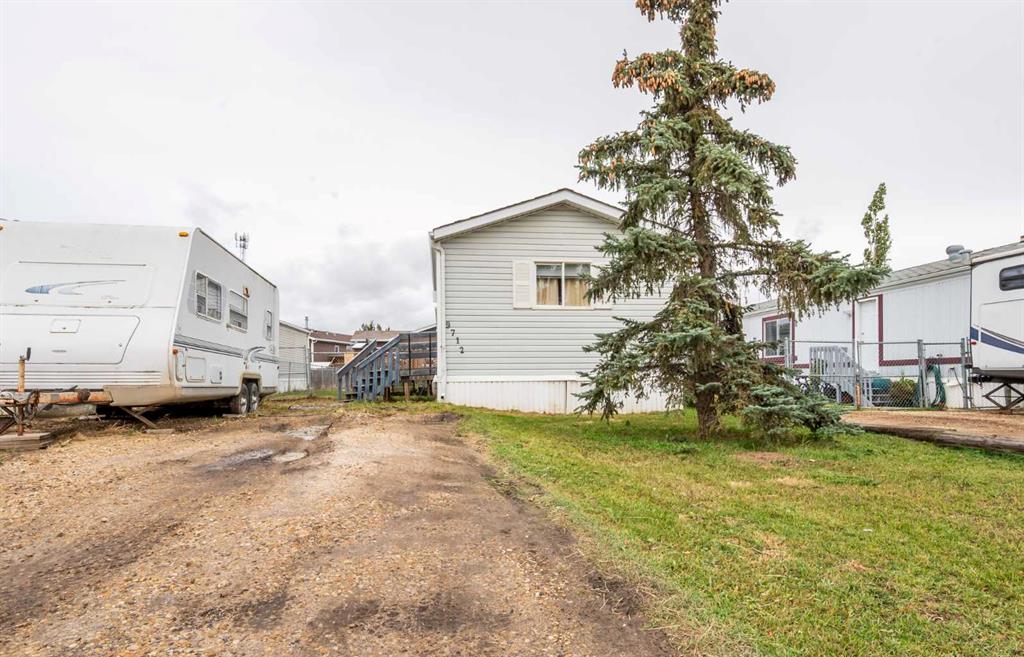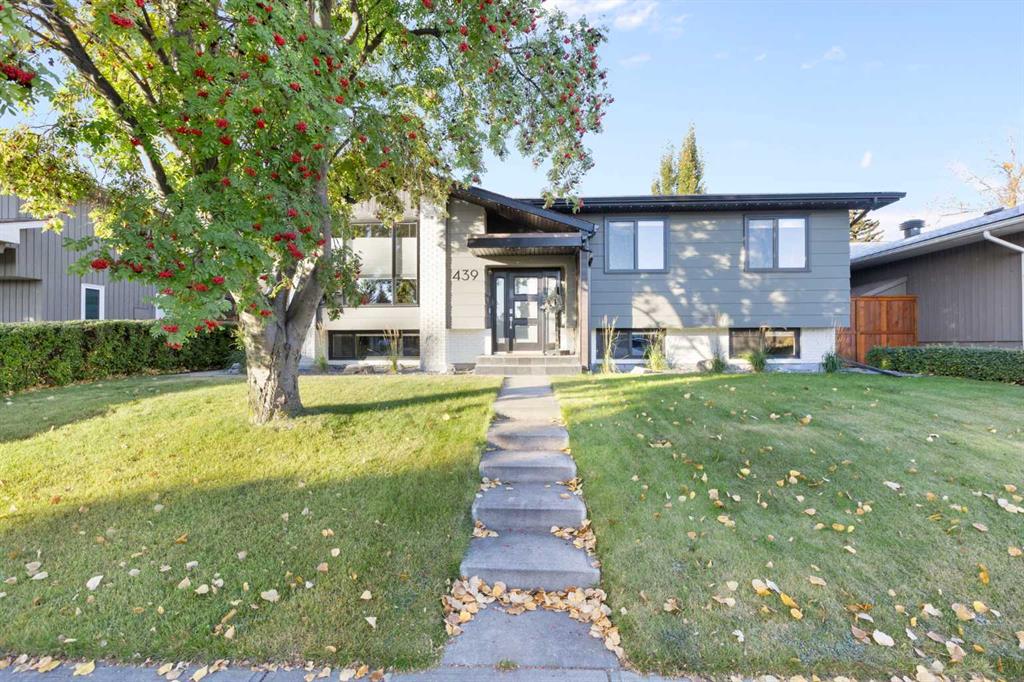82 Mt Gibraltar Heights SE, Calgary || $819,000
*OPEN HOUSE SATURDAY OCT 11, 11am-3pm* Bonus Alert - One of Mckenzie Lakes most desirable streets- access to pathway on the ridge, walking distance to community parks, schools and amenities as well as the amazing sand beach, swimming, skating and tennis courts of Lake McKenzie, easily one of Calgary’s nicest lake communities. This 4 bedroom, 4 bath home has over 3000 sqft of developed space that is perfect for entertaining and busy family life. Main floor has 9 foot ceilings! Bright and open with freshly painted neutral colors throughout, features include newer quartz counter tops, central A/C and window shutters. The main level has a white kitchen with large grey feature island, new pull out pot drawers, and eating nook, a cozy living room, separate reading area with new stone surround three way fireplace, dining area, and laundry room. The entire home has been freshly painted! New humidifier, new vacuflo, new lighting, black out blinds and shutters upstairs. The foyer and kitchen have beautiful new stylish tile floors. The kitchen boasts new stainless steel refrigerator, induction stove and dishwasher! The front loading washer/dryer are only 8 months old. The upper level is complete with spacious vaulted bonus room with a stone surround corner fireplace, 2 good sized bedrooms and the master, complete with walk-in closet and full ensuite with dual sinks, jetted tub and separate tile shower. Enjoy the fully finished lower level with bedroom, full bath, recreation room, storage and separate home office/den. This property has beautiful landscaping with mature trees and shrubs and welcoming patio areas, new decking, with gas fire pit to have quiet times with family and friends. There is no POLY B in sight- new PEX installed! This wonderful family home has been lovingly maintained and truly must be seen! BONUS COMMISSION FOR BUYER\'S REALTOR check the Agent\'s Remark
Listing Brokerage: URBAN-REALTY.ca










