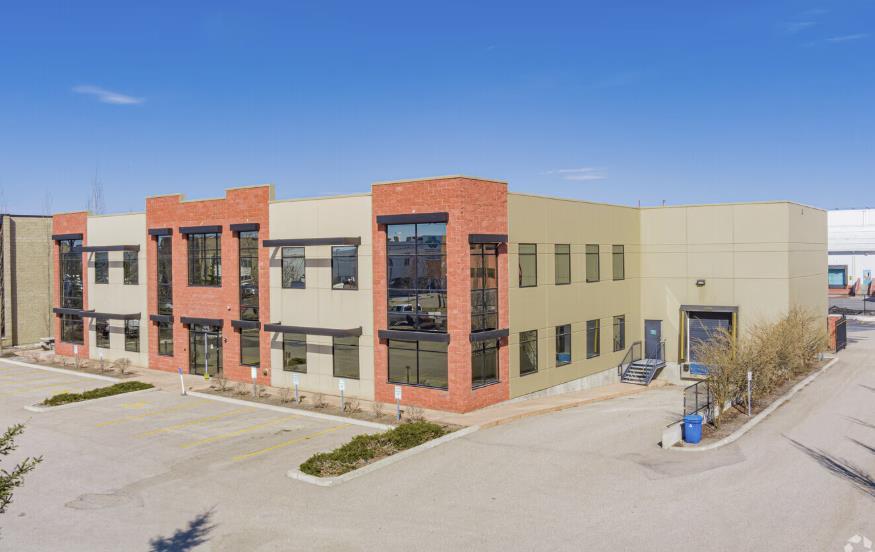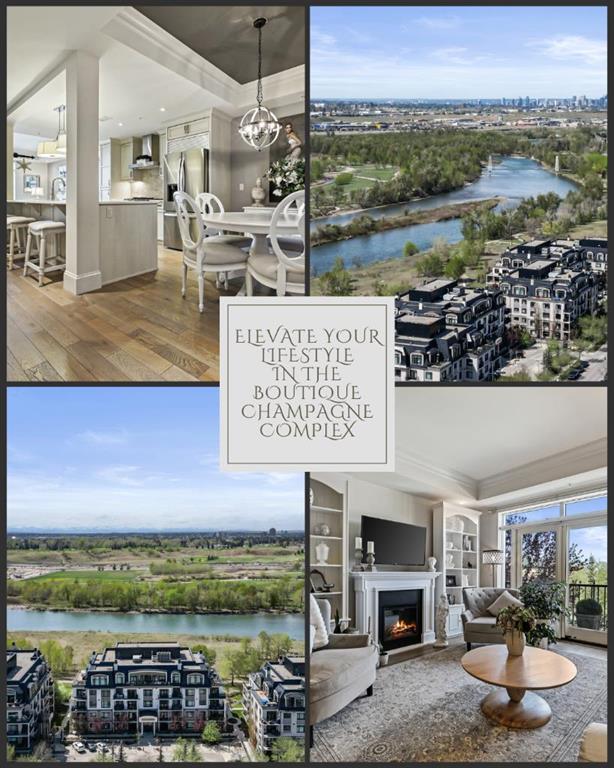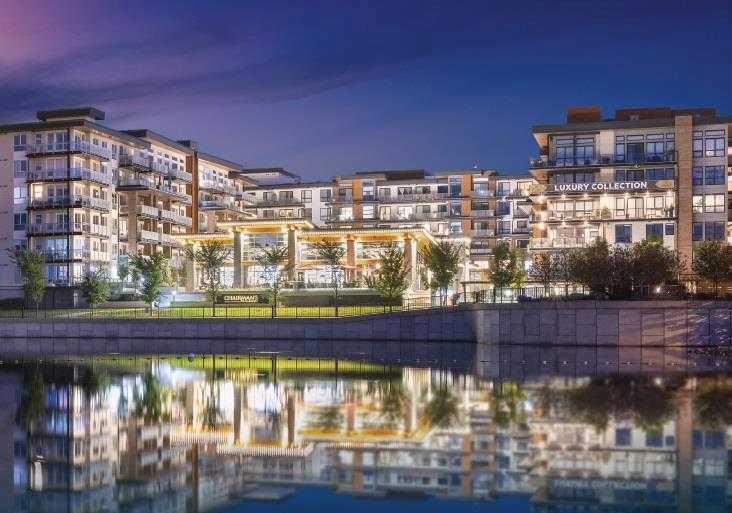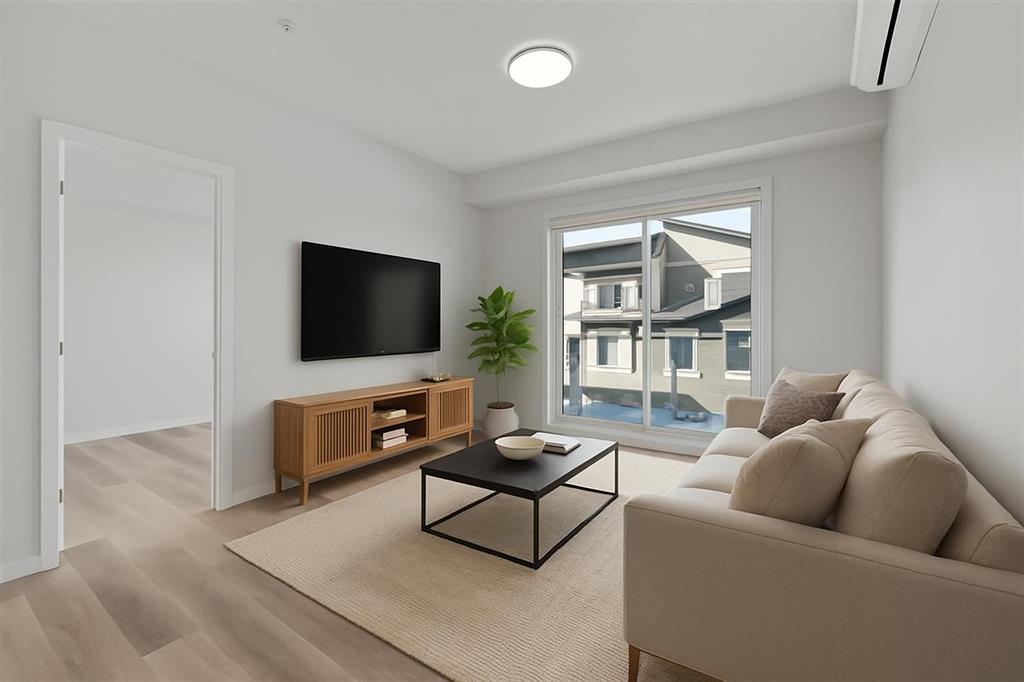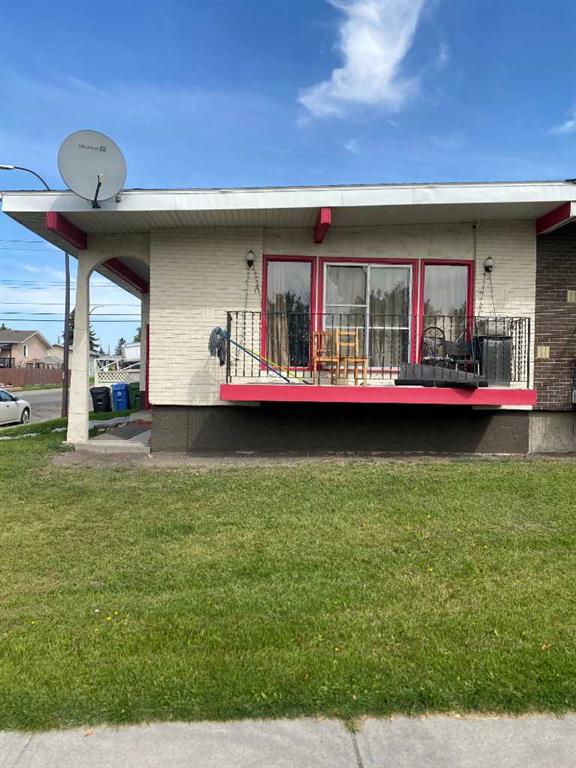104, 11 Mahogany Circle SE, Calgary || $629,900
Welcome to the highly sought-after, always in-demand resort-style living in beautiful Westman Village. The all-ages condo is ideally situated on the shores of Mahogany Lake, offering extensive walking paths, sandy beaches, and a range of activities. This bright, beautiful, and nicely upgraded main-floor suite is built to Jayman’s high standards and features an upgraded finish level. It is located in Calligraphy II, offering a 200 SF patio with water views. This home features two spacious bedrooms, with the Primary Suite showcasing a full en-suite with a large, walk-in, oversized shower. The 2nd bedroom is perfect for family & guests, or can be creatively used as a home office, providing abundant morning light. The central main living area features easy access to the outdoor living space, inviting the outside in. The stunning, bright color palette highlights your upgraded appliances, elegant stone countertops, stylish décor. In-suite laundry, spacious foyer, and upgraded pantry included. In addition, a titled underground oversized parking space, \"Truck Sized,\" and a dedicated leased storage locker. Other upgrades include an Electric cooktop and built-in whirlpool appliances, LVP flooring, and tile floors baths. This Jayman BUILT community with the best location, directly adjacent to Calgary’s largest lake, the last of its kind, an award-winning community of Mahogany & only resort community on a lake. Impressive landscaping matches the picturesque views from your future backyard, with fountains, park benches, bridges, pathways & raised planters. The 40,000sf amenity center speaks for itself. Activities are available for all interests & hobbies. Including a swimming pool w/a 2 story water slide, golf simulator, fitness centre, movie theatre & so much more! 24-hour, 7-day a week security & concierge service. All homes feature exceptional specifications, including solar panels on every building, forced air heating, air conditioning, triple-pane windows, Vancouver-inspired architecture with oversized covered balconies, and Hardie board siding with extensive brick & stone masonry. Truly a one-of-a-kind experience, join the select few who will call CALLIGRAPHY their home. Winter eliminated-1292 underground parking stalls-not just for our residents but also their guests & visitors with extensive pedestrian +15 skywalks & underground passageways. 200 visitor parking stalls located in the heated, underground parkade. 10 short-term stay hotel suites, 4 indoor electric dual car chargers, 3 restaurants, Alvin\'s Jazz Club (casual-upscale jazz bar), Chairman’s Steakhouse, our highest amenity & Diner Deluxe. Plus, Analog Coffee, Chopped Leaf, Village Medical, Mahogany Village Dental, Sphere Optometry, Moderna Cannabis, MASH Eats, Marble Slab, Dolphin Dry Cleaners, 5 Vines & Mode Fitness Studio, Pie Junkie, a day care & a medical spa. Amazing $8 Million spent on the surface & landscaping: 596 Trees, 8019 shrubs, 1940 grasses, 4292 perennials, 10 fountains onsite... Nothing Compares!
Listing Brokerage: Jayman Realty Inc.










