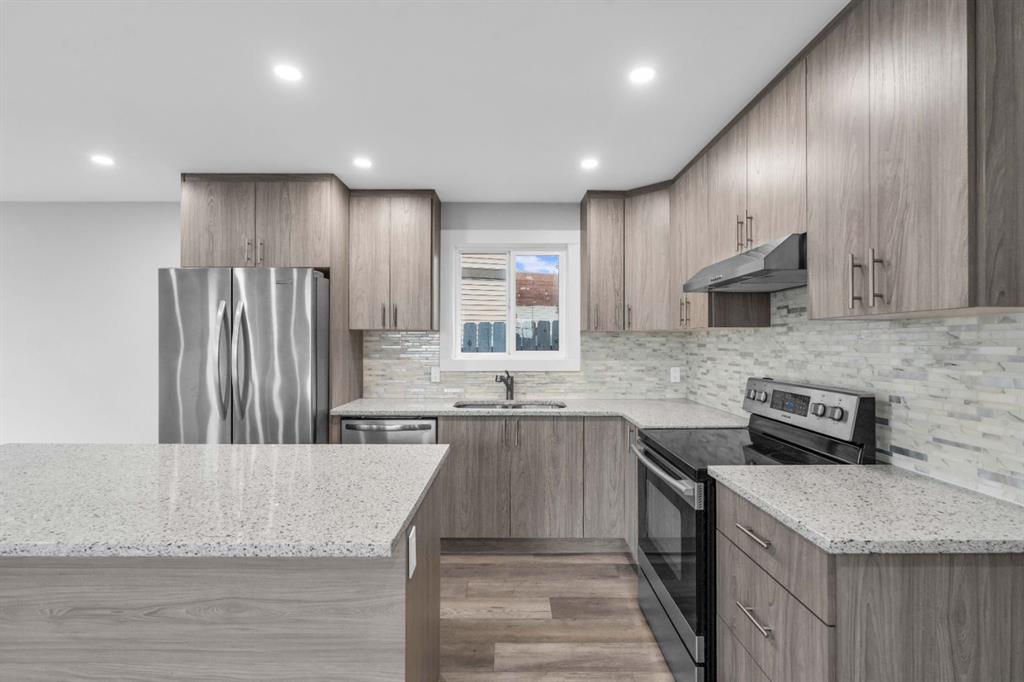109 Bedfield Court NE, Calgary || $679,900
Imagine stepping into a real estate investment that checks every box—location, renovations, strong rental income, and future growth potential. Welcome to this fully renovated 4-level split home nestled in the well-established, highly sought-after community of Beddington Heights in Calgary’s northwest.
From the moment you arrive, the property stands out with its corner lot positioning, double detached garage, and smart layout across four functional levels. But it\'s what’s inside that truly sets this investment apart. In 2023, the entire home was professionally renovated from top to bottom with investor foresight in mind. The upgrades include luxury vinyl plank flooring throughout, durable and stylish for long-term wear, quartz countertops in both kitchens, and brand-new double pane windows for energy efficiency, as well as new paint throughout both legal suites. Additionally, major systems were modernized: new roof (2023), two new hot water tanks (2023), two new furnaces (2023), all new gas lines (2023), all new wiring (2023), and PEX water meter lines (2023) were installed, minimizing future capital expenditures. Amazingly there are also two separate electrical meters, two separate gas meters and two separate water meters with the City so tenants can operate in complete autonomy.
What makes this home especially attractive is its 3 bedroom basement legal suite—brand new and fully permitted—complete with a private back entrance. Currently, basement legal suite brings in $1,650/month, Tenants pay the utilities! That’s a turnkey cash-flowing asset with minimal overhead and no renovation costs—perfect for the investor looking to plug and play.
Beyond the numbers, Beddington Heights itself adds another layer of long-term value. It’s a vibrant, family-friendly neighborhood with easy access to Deerfoot Trail, transit routes, and the Calgary International Airport. Tenants love the proximity to Nose Hill Park, schools like John G. Diefenbaker High School (with a 91% graduation rate), and the growing list of community-driven features like the local garden, arts centre, and sustainability initiatives.
Whether you\'re expanding your portfolio or securing your first income property, this home offers the rare combination of immediate income, zero deferred maintenance, and long-term neighborhood stability. It\'s not just a smart buy—it\'s a strategic move.
Listing Brokerage: TREC The Real Estate Company
















